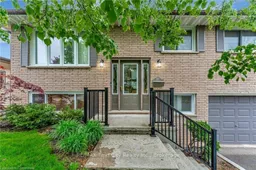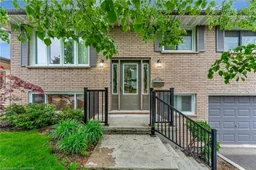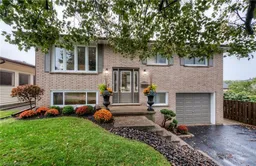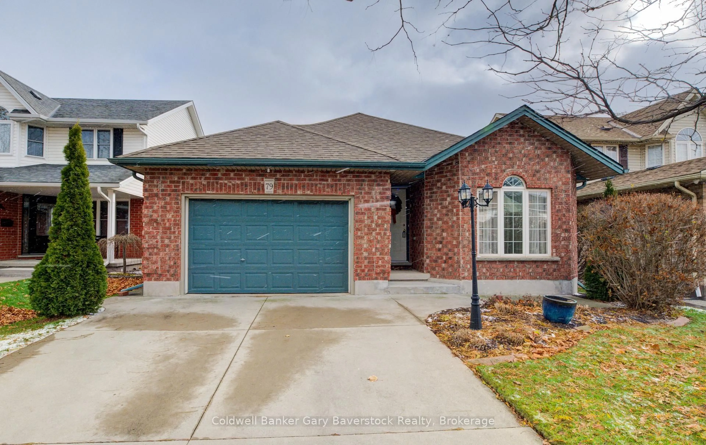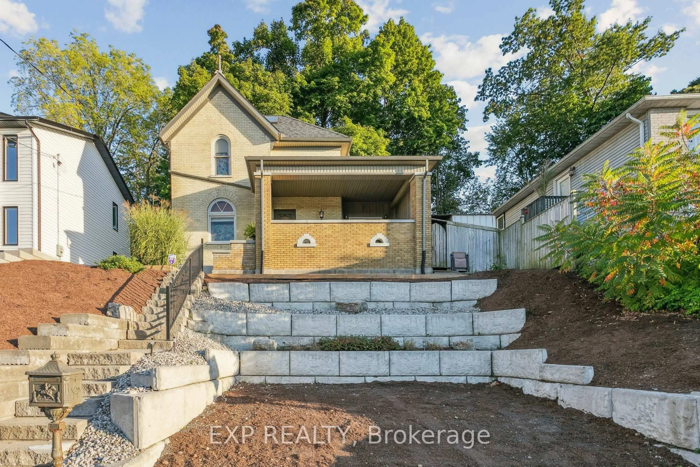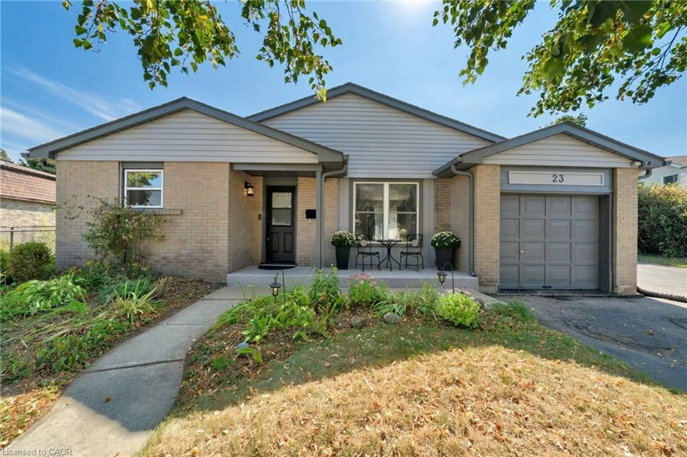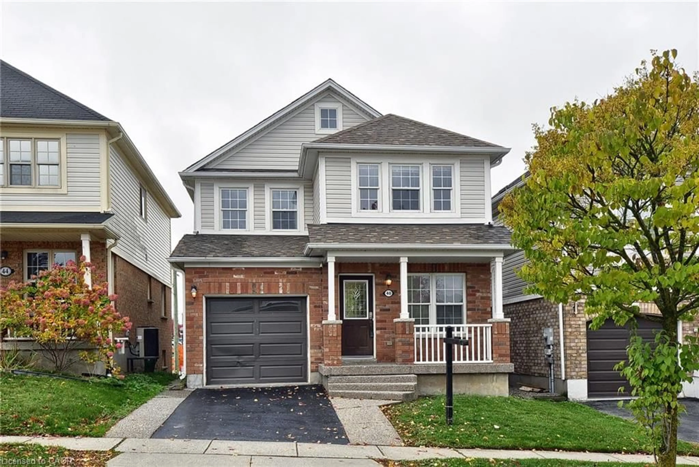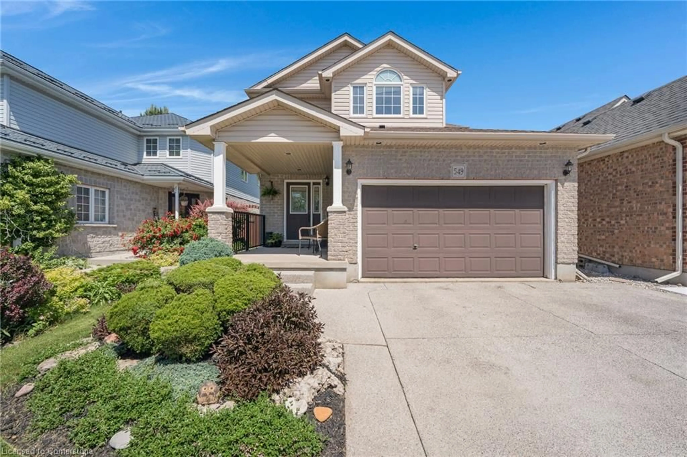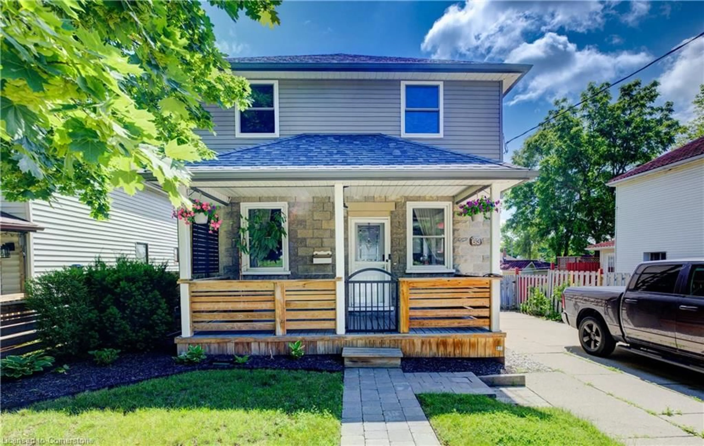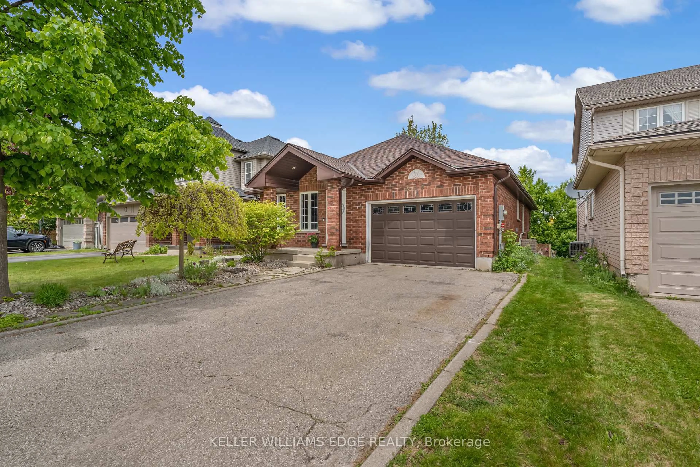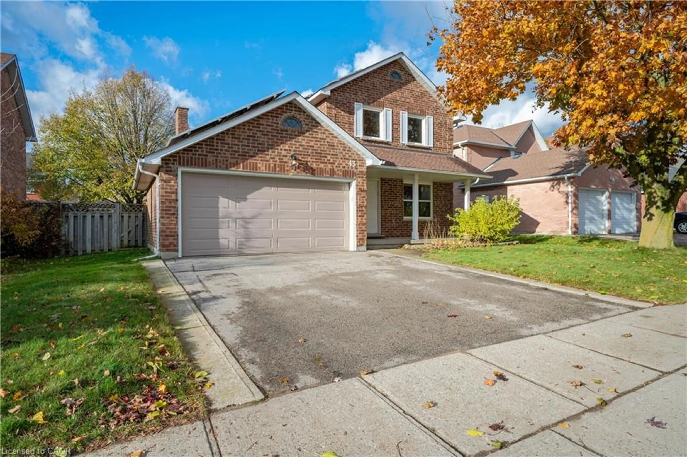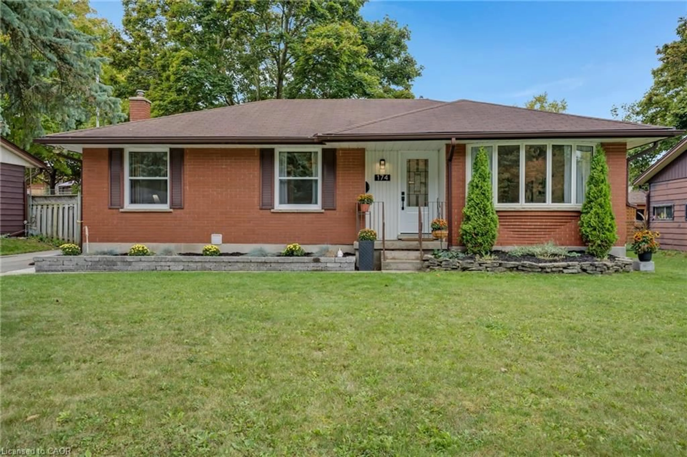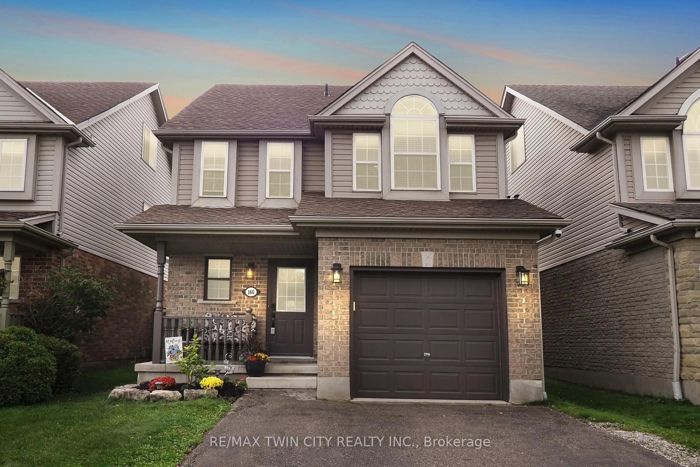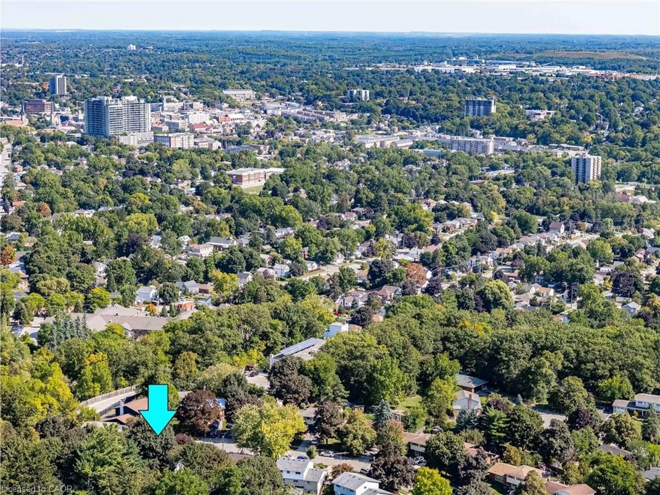Ideal Family Home for First-Time Buyers & Multi-Generational Families Backyard Oasis in East Galt, Cambridge. Discover the perfect place to call home in this lovingly maintained raised bungalow, nestled in a quiet friendly neighbourhood with minimal residential traffic near Moffat Creek Trail in East Galt. This move-in ready home is wonderful for growing families, offering comfort, space, and a fantastic outdoor lifestyle. With 3 bright bedrooms on the main floor and a versatile 4th bedroom downstairs with separate entrance to rear/side of home, there's plenty of room for kids, guests, or a home office. Two full bathrooms add convenience for busy mornings, while the attached single-car garage provides extra storage and shelter year-round. Step outside and fall in love with the deep, beautifully landscaped lot. Your private backyard oasis features a sparkling above-ground heated pool and a large deck perfect for summer BBQs, family fun, and making memories that last a lifetime. Pride of ownership shines throughout this home, from the tasteful finishes to the well-maintained interior and exterior. Located close to parks, trails, schools, and all amenities, this home offers the ideal blend of relaxation and convenience. Don't miss your chance to own a home where care, comfort, and community come together.
Inclusions: Dishwasher, dryer, pool equipment, fridge, stove, washer.
