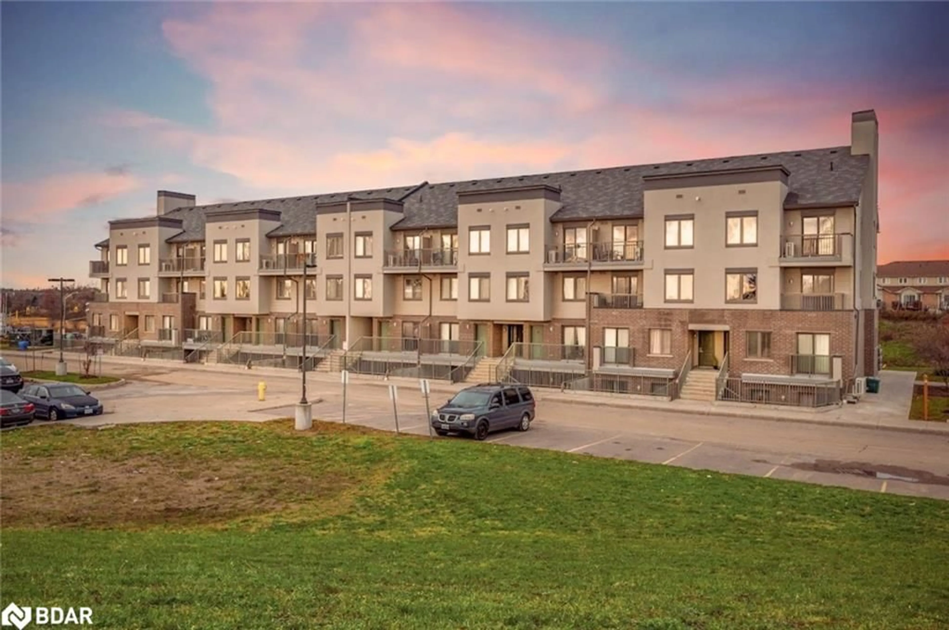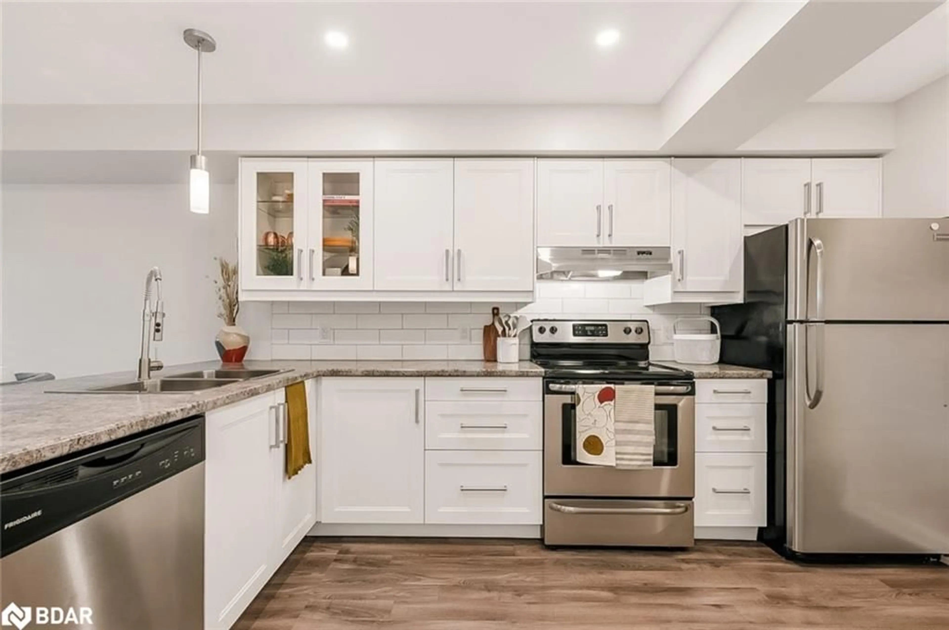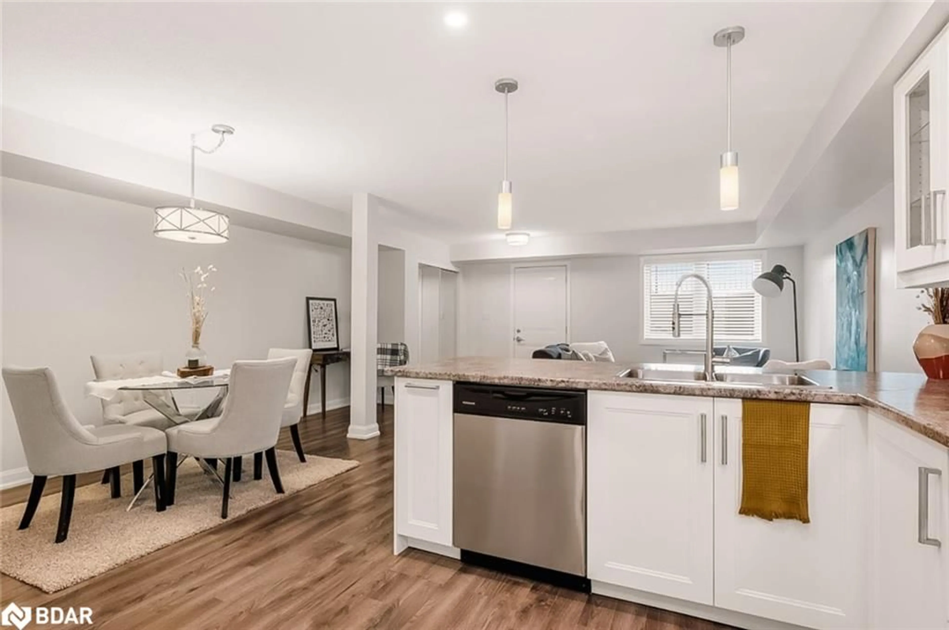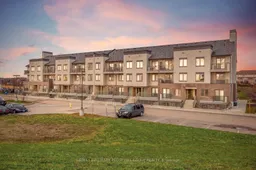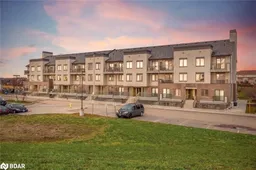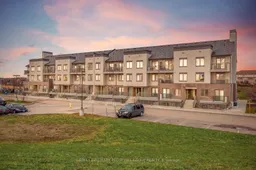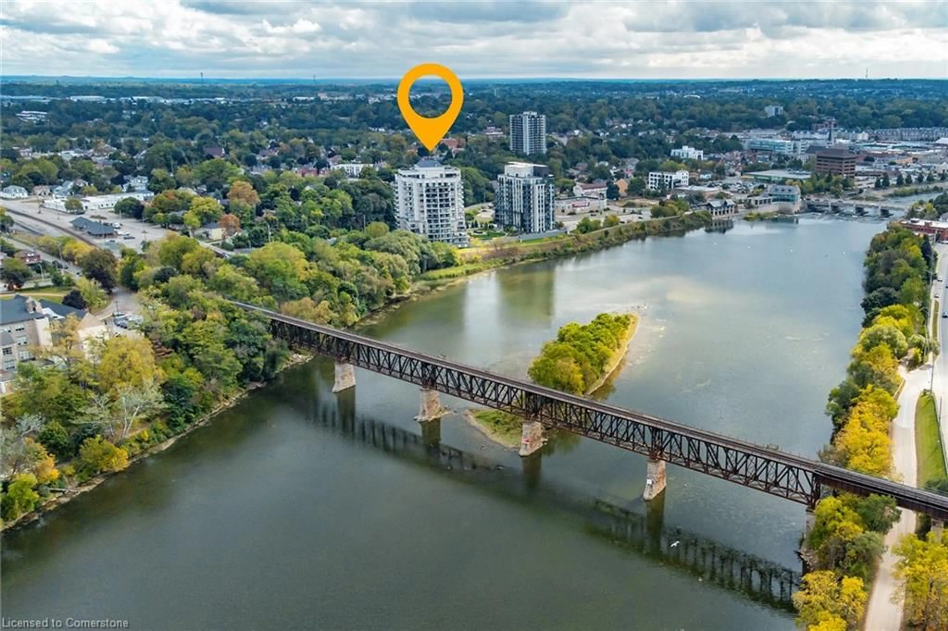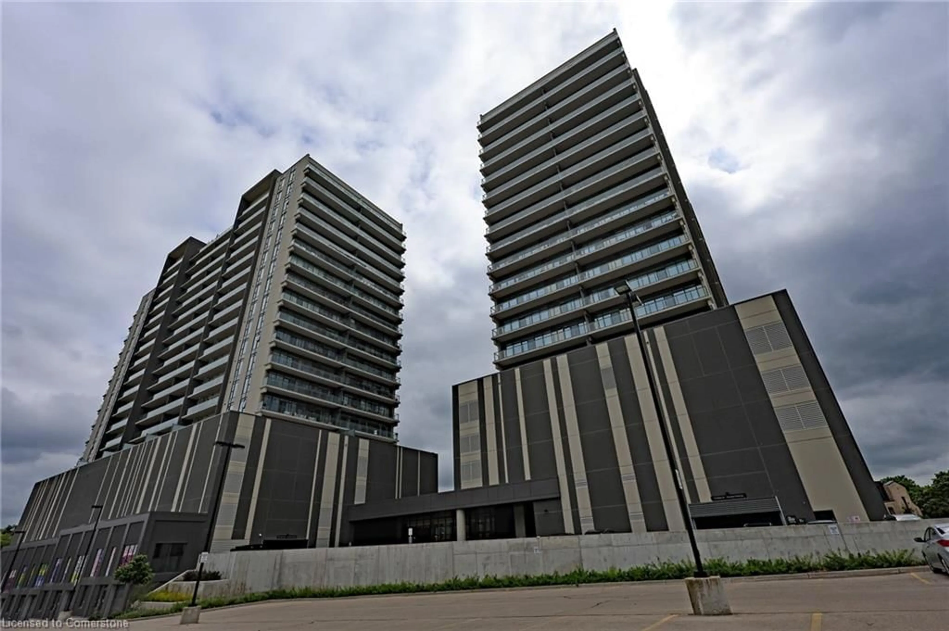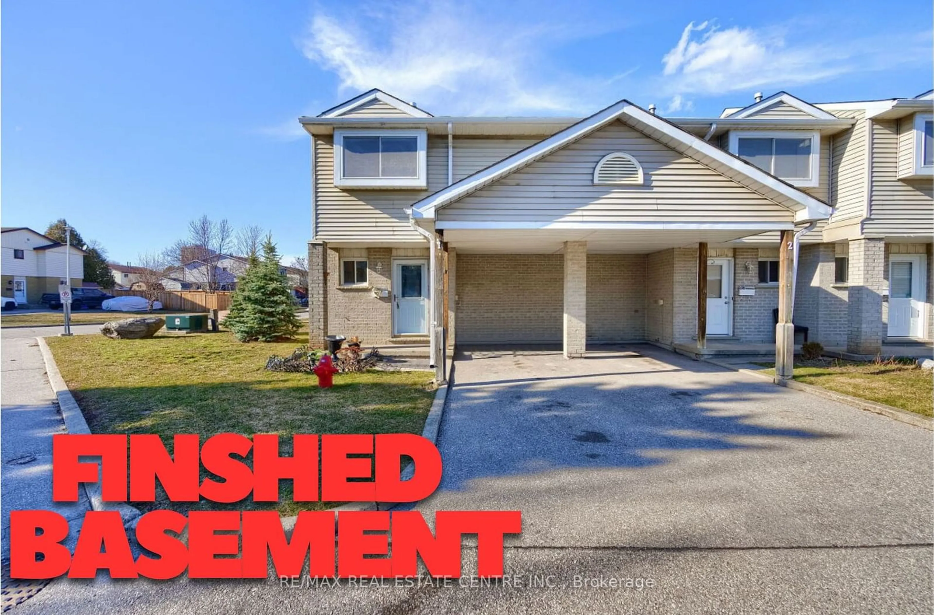350 Fisher Mills Rd #14, Cambridge, Ontario N3C 0G8
Contact us about this property
Highlights
Estimated ValueThis is the price Wahi expects this property to sell for.
The calculation is powered by our Instant Home Value Estimate, which uses current market and property price trends to estimate your home’s value with a 90% accuracy rate.Not available
Price/Sqft$489/sqft
Est. Mortgage$2,083/mo
Maintenance fees$315/mo
Tax Amount (2024)$3,371/yr
Days On Market52 days
Description
MODERN CONDO IN HIGH-DEMAND HESPELER NEIGHBOURHOOD WITH STYLISH FINISHES & PROXIMITY TO ALL AMENITIES! Welcome to this stunning 2 bedroom, 2 bathroom condo, built in 2017 and located in the high-demand Hespeler community! Offering low-maintenance living with high-end finishes, this home features a bright, open-concept layout with seamless flow throughout. The kitchen shines with sleek stainless steel appliances, crisp white cabinetry, and a subway tile backsplash, perfect for those who love to cook and entertain. Relax on your private balcony, the ideal spot to unwind after a long day. Situated in a peaceful, family-oriented neighbourhood, you'll love being close to Mill Pond Neighbourhood Park, Mill Run Trail, and within easy reach of schools, Waterloo International Airport, and shopping centres including CF Fairview Park Mall. With easy access to major highways, including Highway 401, commuting to Toronto, Kitchener, and Waterloo is a breeze! Enjoy the added convenience of in-suite laundry, a dedicated parking space, and low condo fees - the best price for common elements fees in Cambridge - that cover building insurance, building maintenance, snow removal, and common elements. Don’t miss out on the opportunity to live in this desirable, secure, and family-friendly community!
Property Details
Interior
Features
Main Floor
Kitchen
2.54 x 3.91Bathroom
4-Piece
Bedroom
2.44 x 3.56Living Room
5.54 x 4.65Exterior
Features
Parking
Garage spaces -
Garage type -
Total parking spaces 1
Condo Details
Amenities
Parking
Inclusions
Get up to 1% cashback when you buy your dream home with Wahi Cashback

A new way to buy a home that puts cash back in your pocket.
- Our in-house Realtors do more deals and bring that negotiating power into your corner
- We leverage technology to get you more insights, move faster and simplify the process
- Our digital business model means we pass the savings onto you, with up to 1% cashback on the purchase of your home
