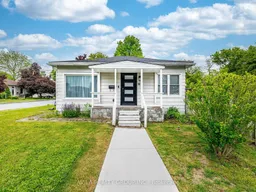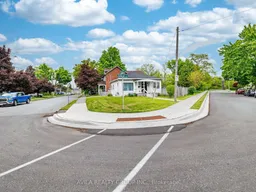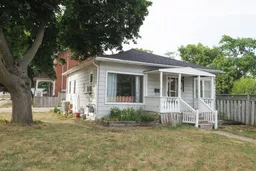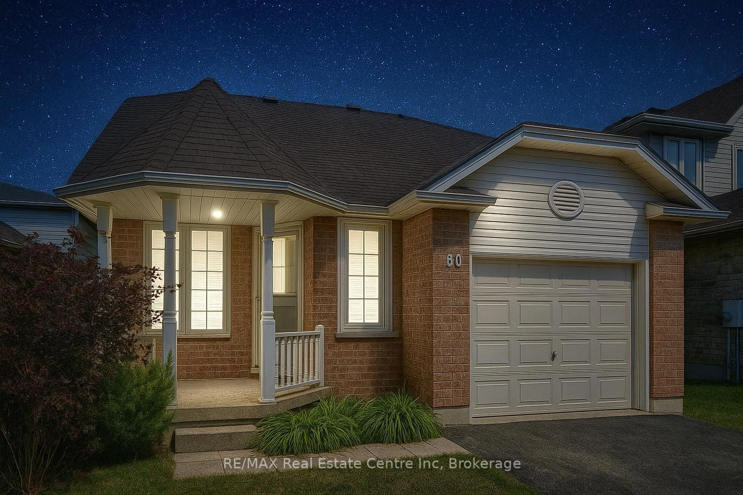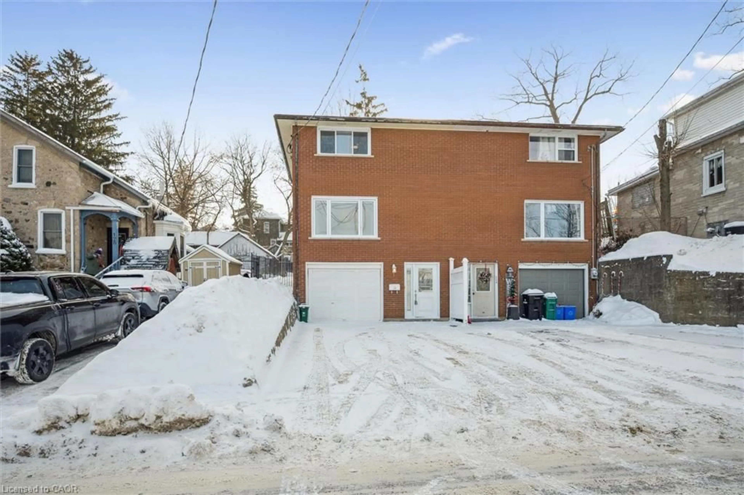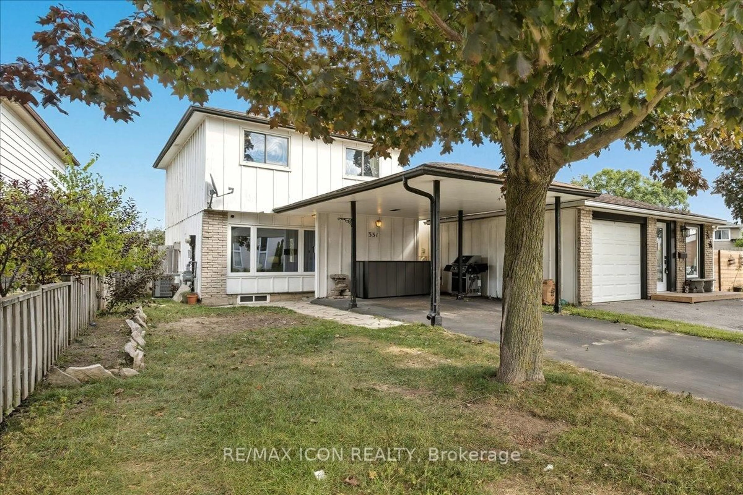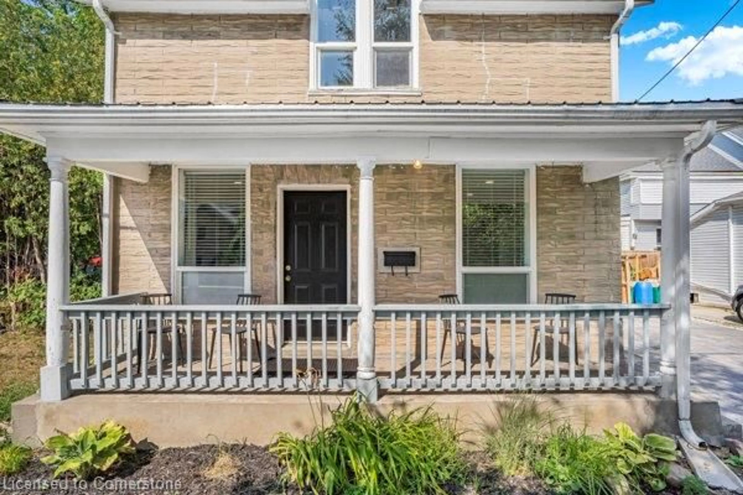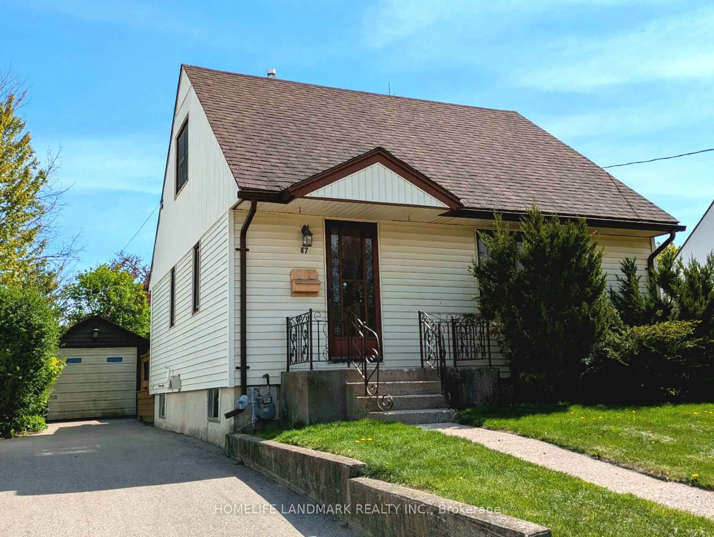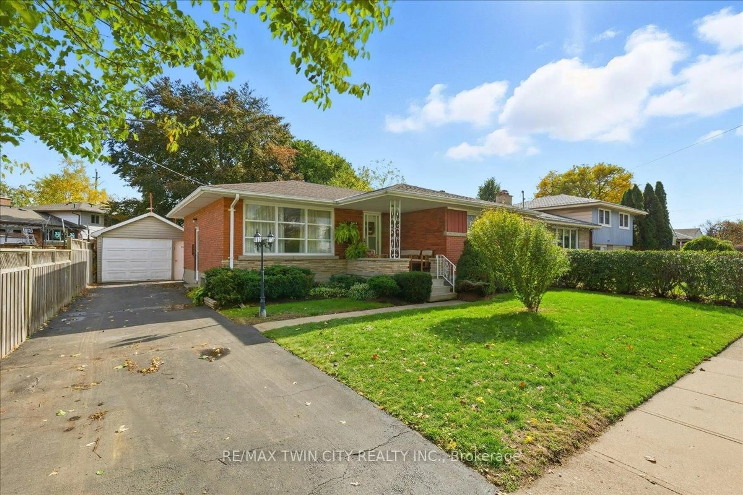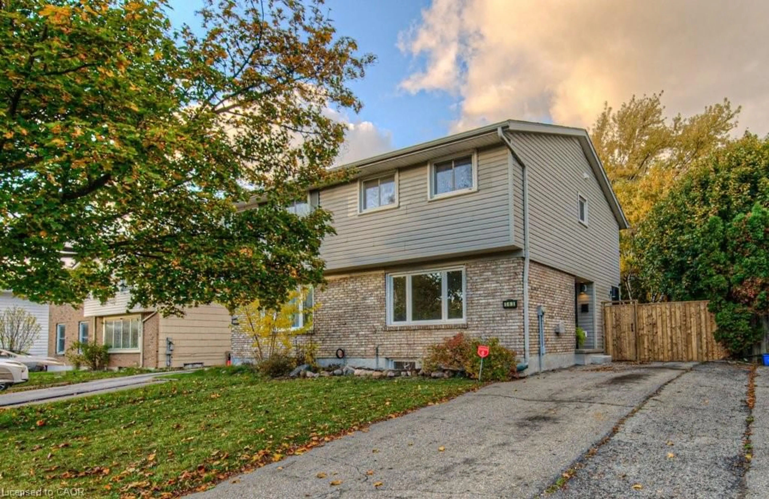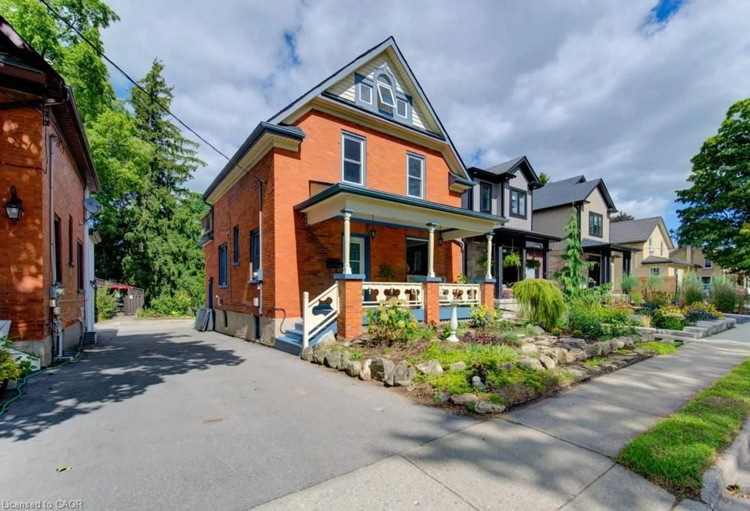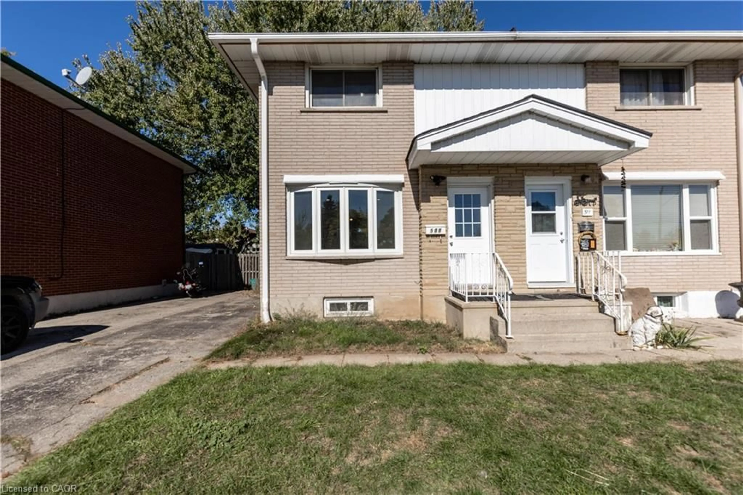This cozy bungalow is full of thoughtful updates and ready for its next chapter. Whether youre just starting out, looking for something a little simpler, or downsizing to enjoy an easier lifestyle, this home offers comfort in a great location. Set on a corner lot in the desirable Galt North area, youll be close to downtown Cambridge, major highways, the hospital, library, parks, schools, transit, and everyday essentials. Life here means convenience and connection, with everything you need just minutes away. Inside, the main level has been beautifully renovated and includes modern touches youll appreciate day to day. Youll also find practical features like a washer & dryer, range hood, fridge, and moreall ready for you to move in and make yourself at home. For families, the home is within walking distance of Manchester Public School and close to Galt Collegiate Institute, part of the Waterloo Region District School Board.With space to enjoy now and room to add your own personal touches in the basement, this home is full of possibilities. Its a chance to own a freehold property in an established neighborhood and settle into a community that has so much to offer.
Inclusions: All existing Appliances: Fridge Stove, Clothes Washer and Dryer. Built In Dishwasher
