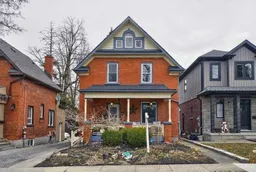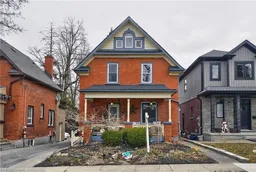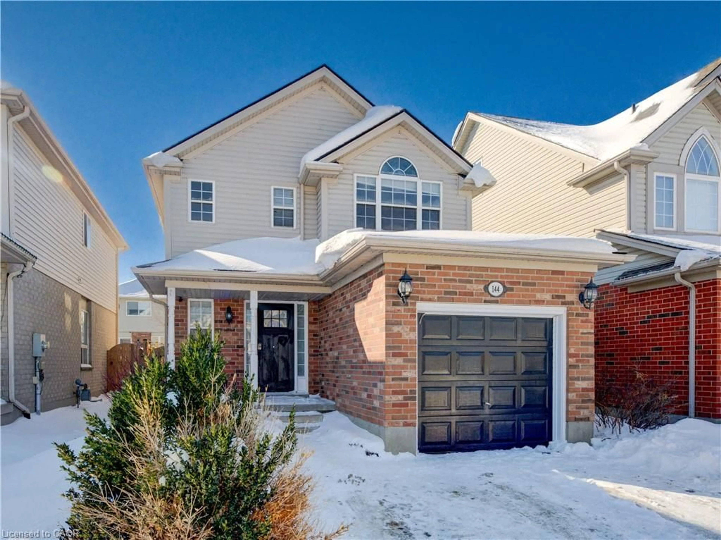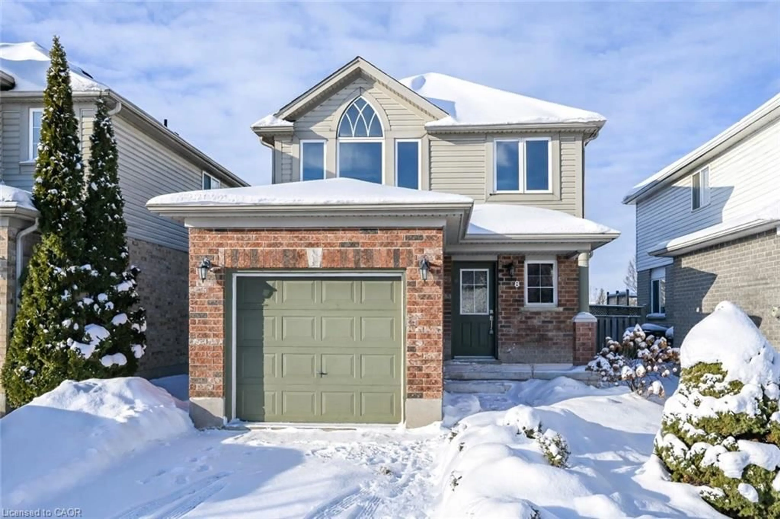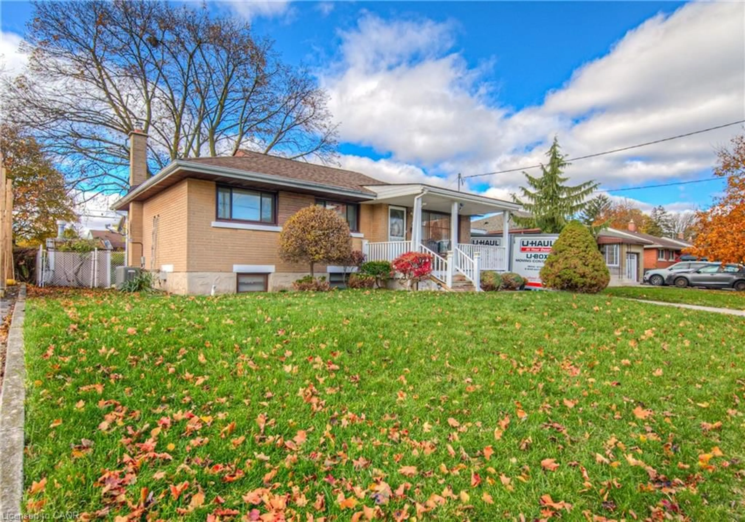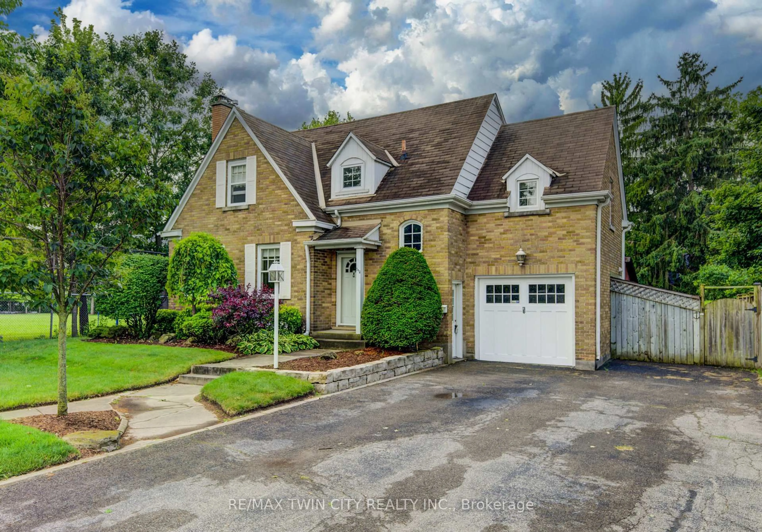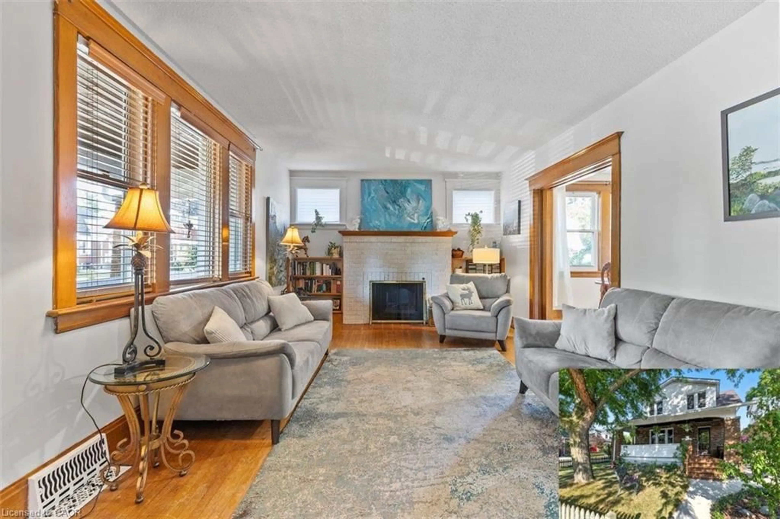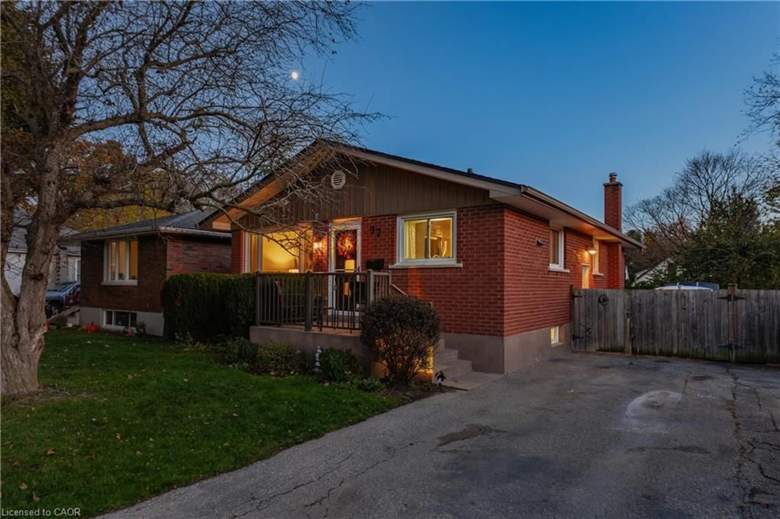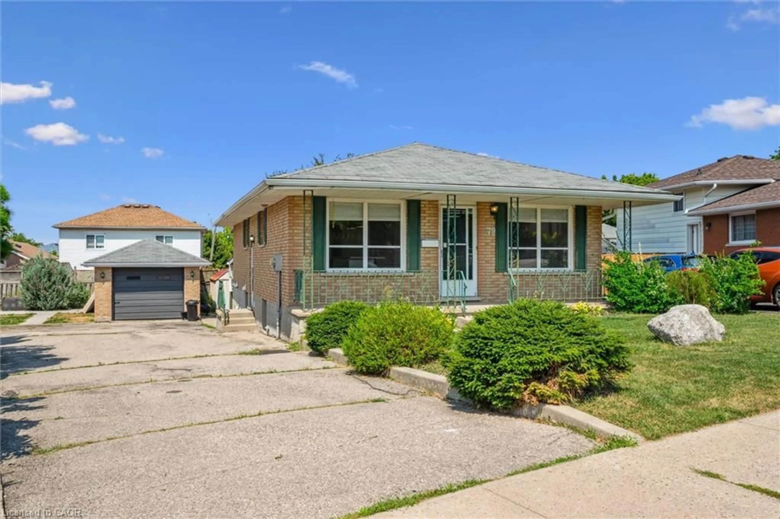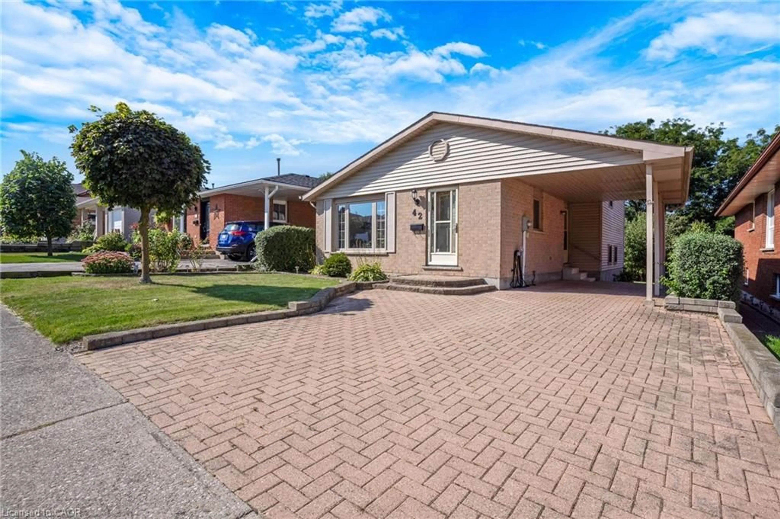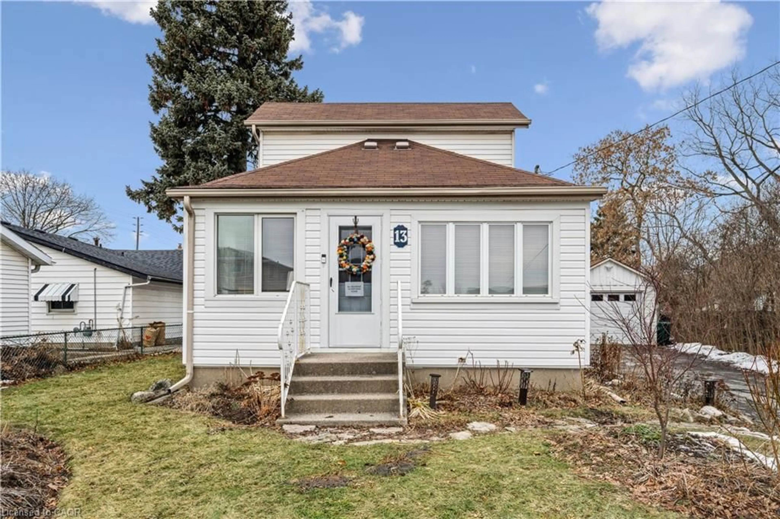This 2 storey charmer situated on a beautiful tree lined street is located in South Preston and walking distance to the downtown core, library and walking trails near the river.
The main floor has hardwood flooring with large dining room, 2 pc bath and loads of the original wood trim throughout. The laundry has been conveniently located to the main floor with side door leading to the patio. On the upper floor you will find 3 bedrooms, an updated 4 piece bath and a fully finished upper loft level which could be extra space for home office or family room. There have been several great updates over the past few years including furnace and heat pump in 2022, dishwasher in 2024,, roof shingles in 2018, and a relaxing patio with hot tub overlooking the 165 ft deep lot. The driveway is mutual share and has been recently repaved and lots of space to park 2 cars to the back .A shed has been added to the yard for extra storage or garden tools. This impressive home is a great starter for a young family . Don't miss it! .
Inclusions: Dishwasher,Dryer,Refrigerator,Stove,Washer,Microwave As Is (Not Working Properly) Hot Tub On Deck And Accessories Are Included
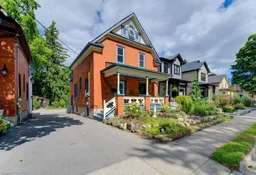 50
50