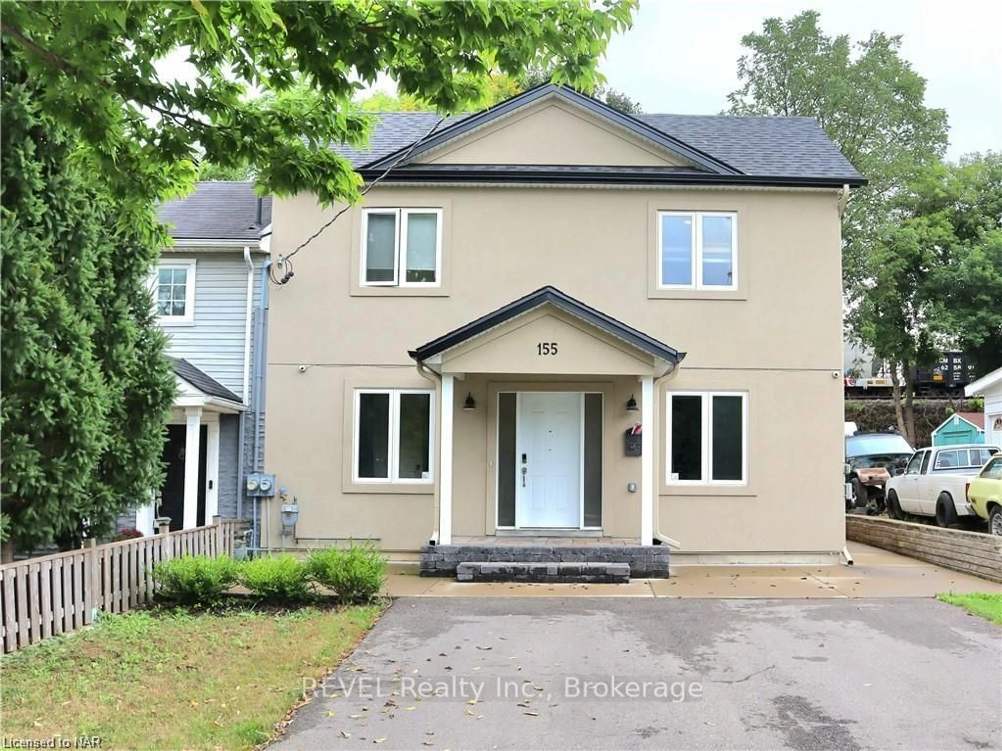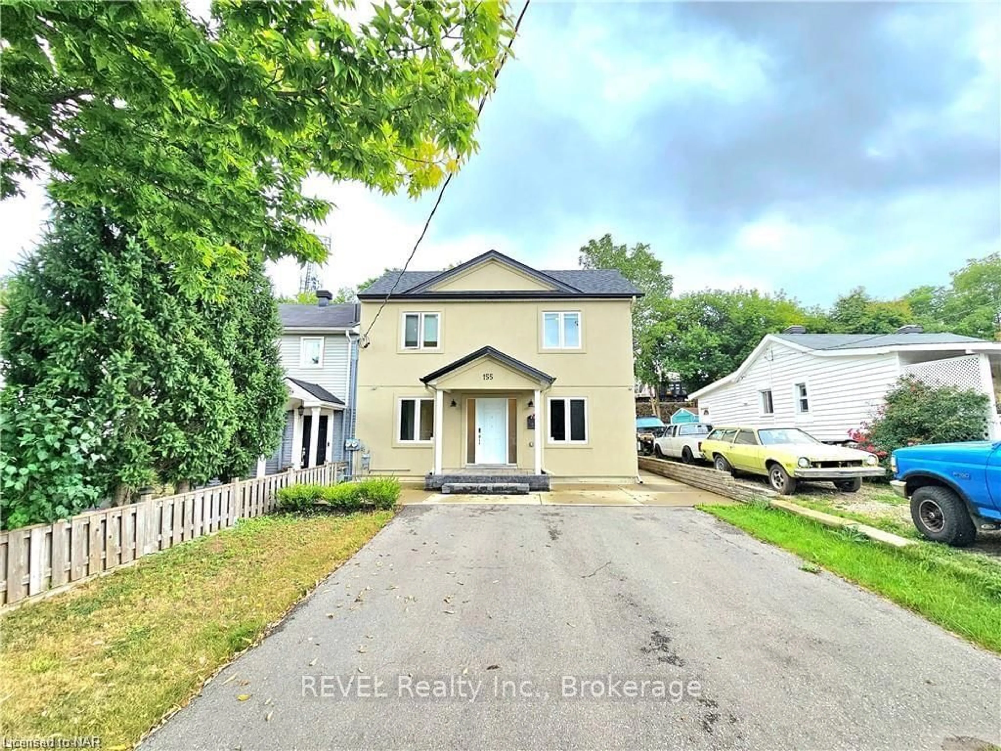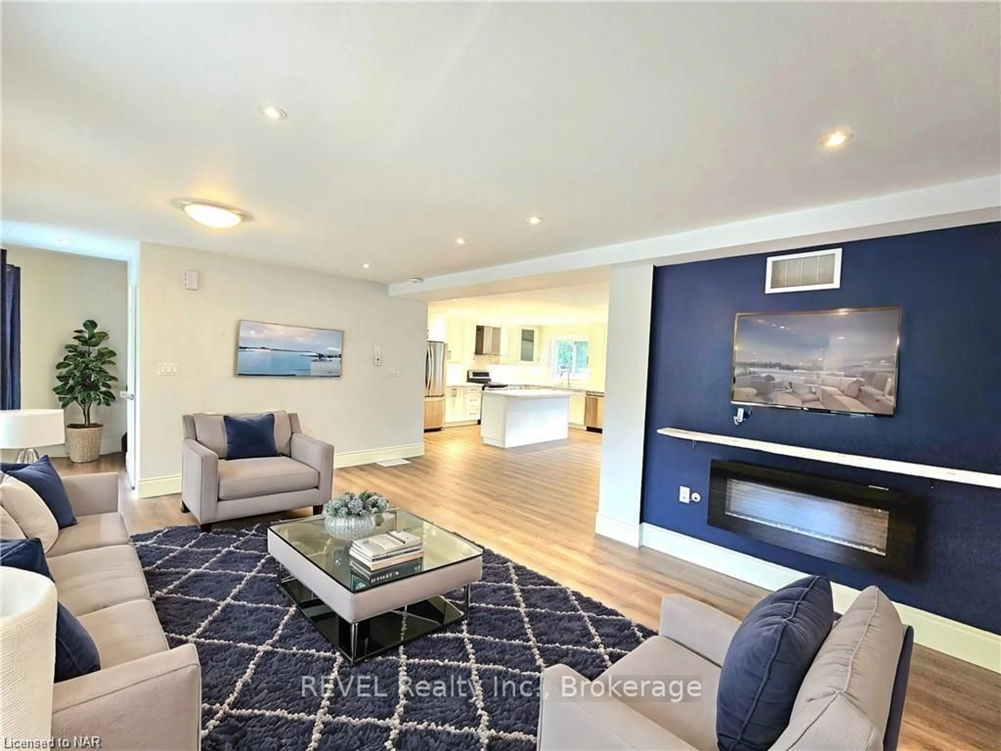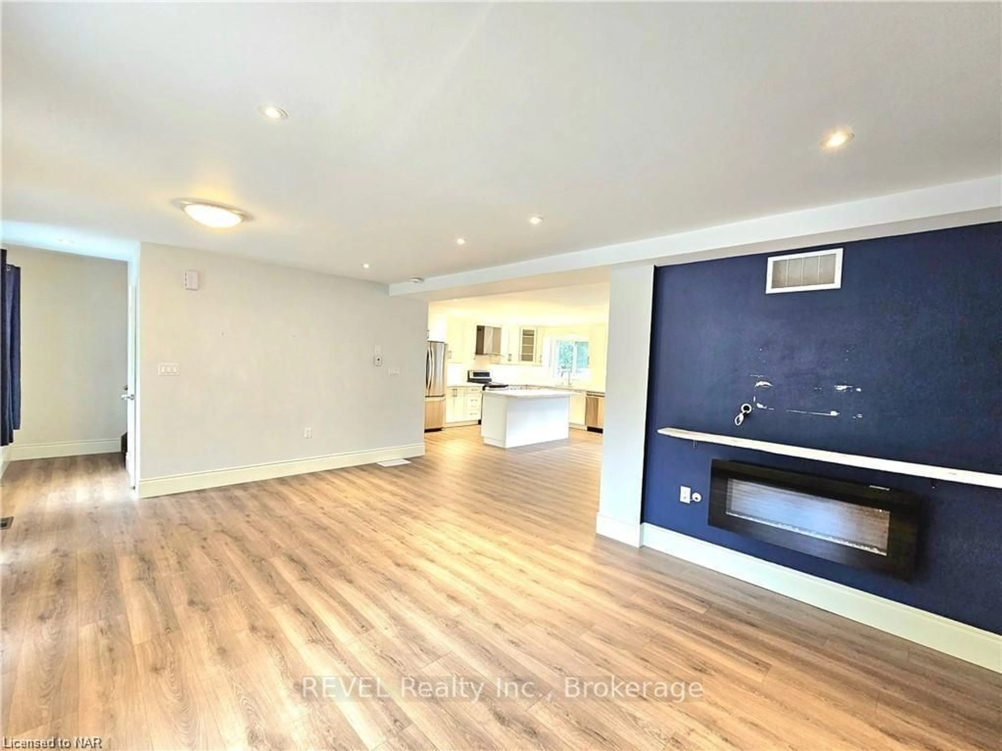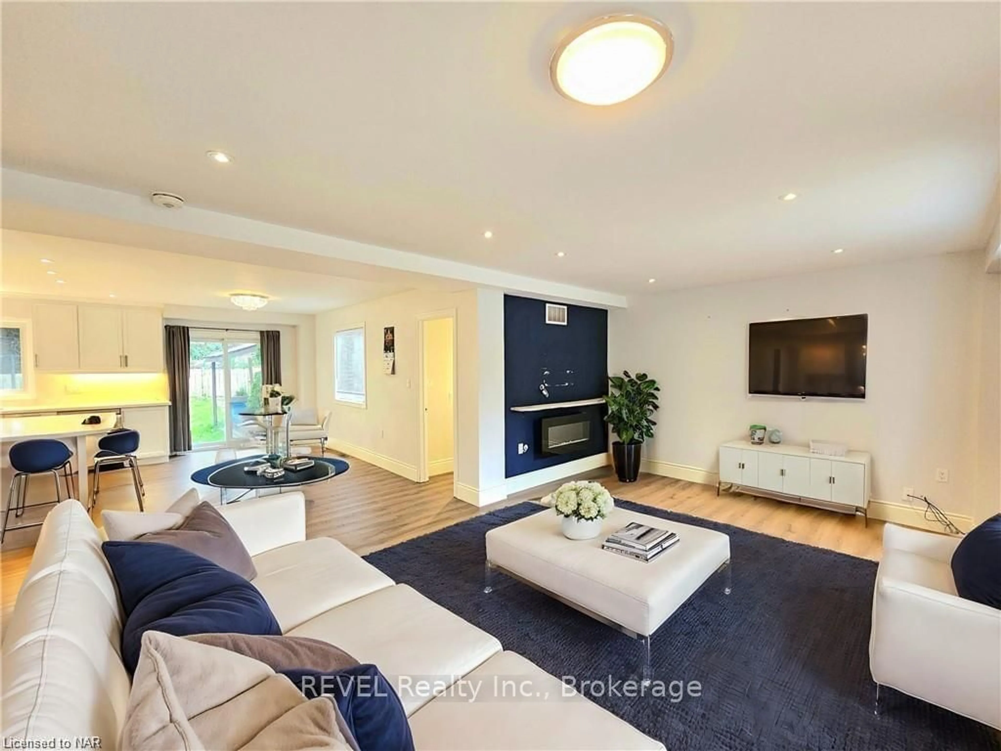155 SAMUELSON St, Cambridge, Ontario N1R 1K2
Contact us about this property
Highlights
Estimated ValueThis is the price Wahi expects this property to sell for.
The calculation is powered by our Instant Home Value Estimate, which uses current market and property price trends to estimate your home’s value with a 90% accuracy rate.Not available
Price/Sqft-
Est. Mortgage$2,877/mo
Tax Amount (2023)$3,491/yr
Days On Market52 days
Description
Only 5 year young Built in 2019! Step into modern living with this nearly new 2-storey semi in the desirable North Galt area. Designed with contemporary elegance, this home features an open-concept main floor that seamlessly blends functionality with style. The stunning kitchen is a chef's dream, boasting brand new stainless steel appliances, quartz countertops, a spacious island, and ample cabinetry. The main floor also includes a welcoming living room, a stylish dining area, and a convenient half bathroom. Throughout the home, you'll find beautiful, carpet-free flooring that continues to the second level, where you'll discover three generous bedrooms, a full bathroom, and a laundry area. The master suite is a true retreat, offering a walk-in closet and a luxurious ensuite with a large window that lets in plenty of natural light. The unfinished basement provides a blank canvas for your creative touch, whether you envision a home gym, additional living space, or a cozy entertainment area. Outside, the rear yard is fully fenced, perfect for privacy and security, and features a shed that can be used for extra storage or as a small workshop. The large driveway accommodates up to four vehicles, ensuring ample parking for family and guests. Located close to essential amenities, including the LRT, this home offers both comfort and convenience. Don't miss the opportunity to make this exceptional property your new home!
Property Details
Interior
Features
2nd Floor
Br
3.53 x 2.82Prim Bdrm
5.49 x 3.89Br
3.53 x 2.82Exterior
Features
Parking
Garage spaces -
Garage type -
Total parking spaces 4
Get up to 0.5% cashback when you buy your dream home with Wahi Cashback

A new way to buy a home that puts cash back in your pocket.
- Our in-house Realtors do more deals and bring that negotiating power into your corner
- We leverage technology to get you more insights, move faster and simplify the process
- Our digital business model means we pass the savings onto you, with up to 0.5% cashback on the purchase of your home
