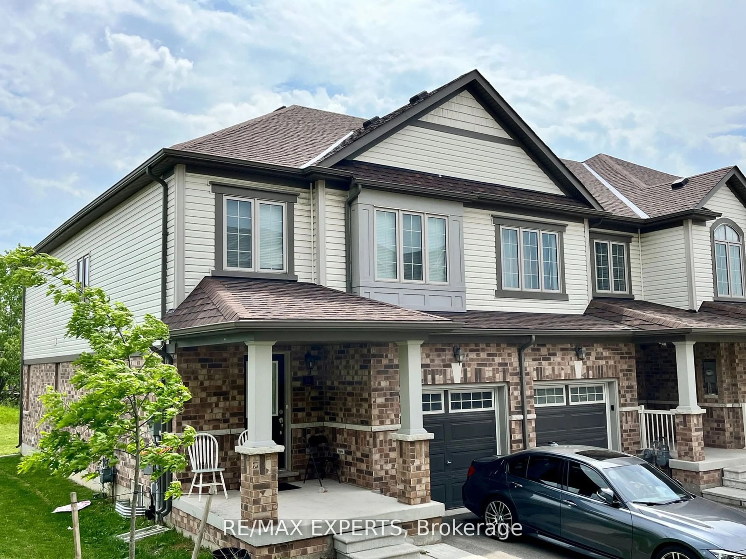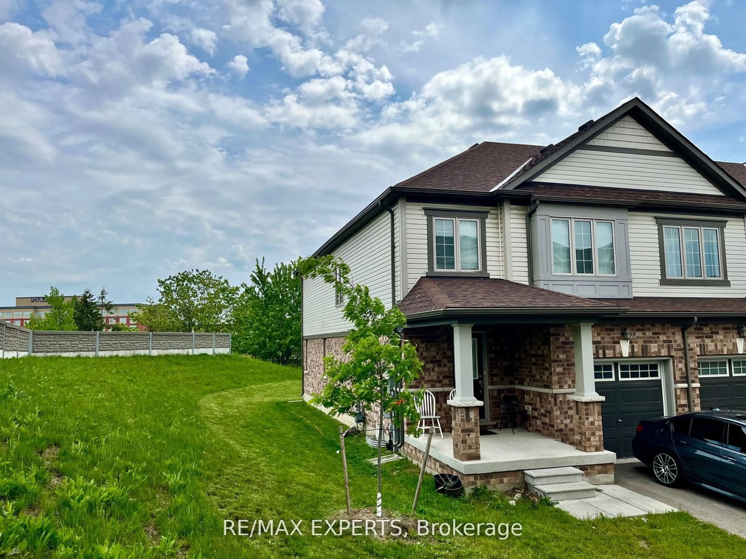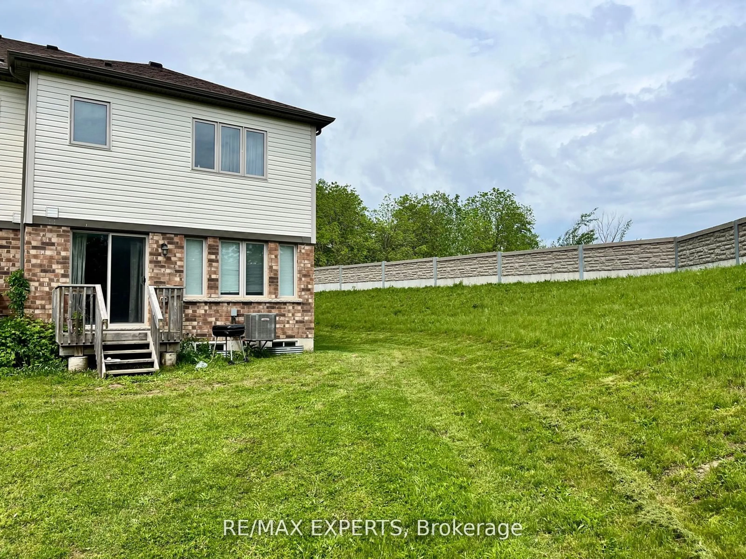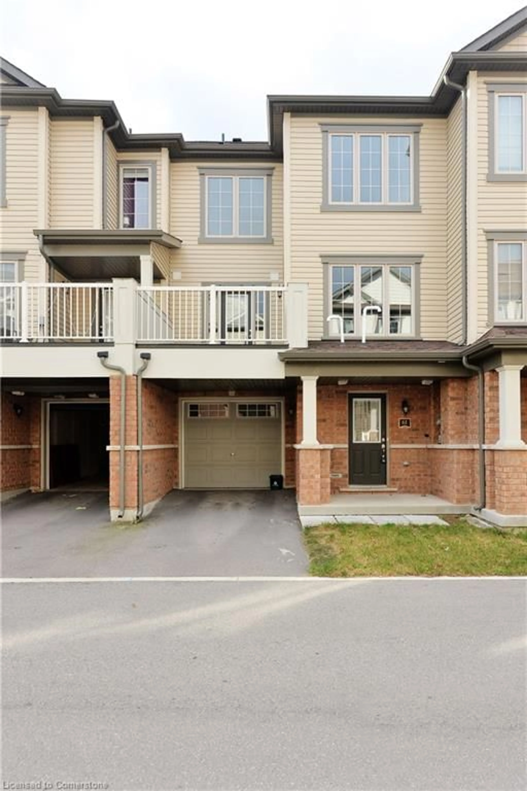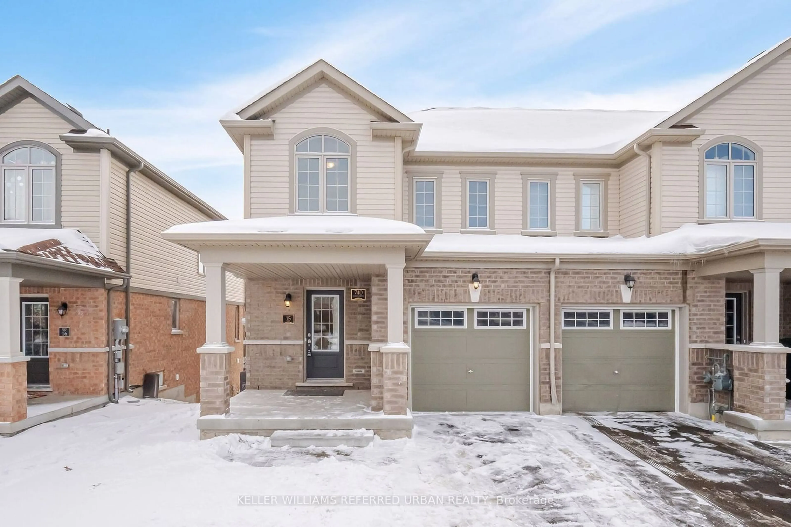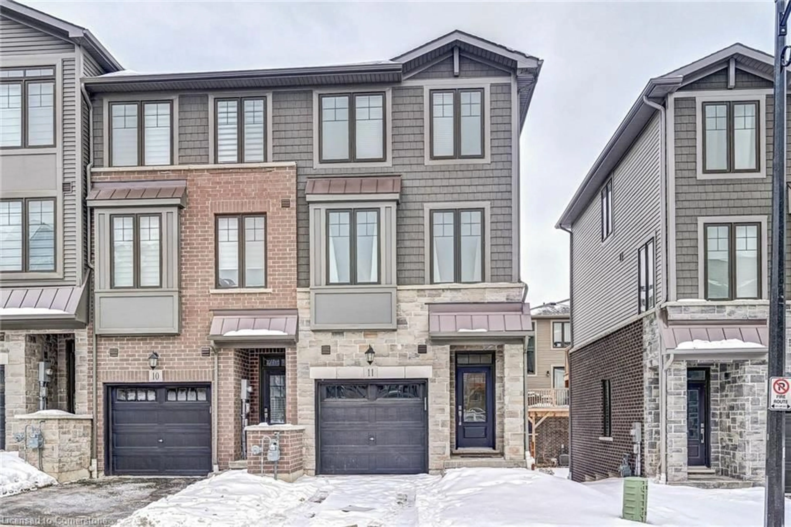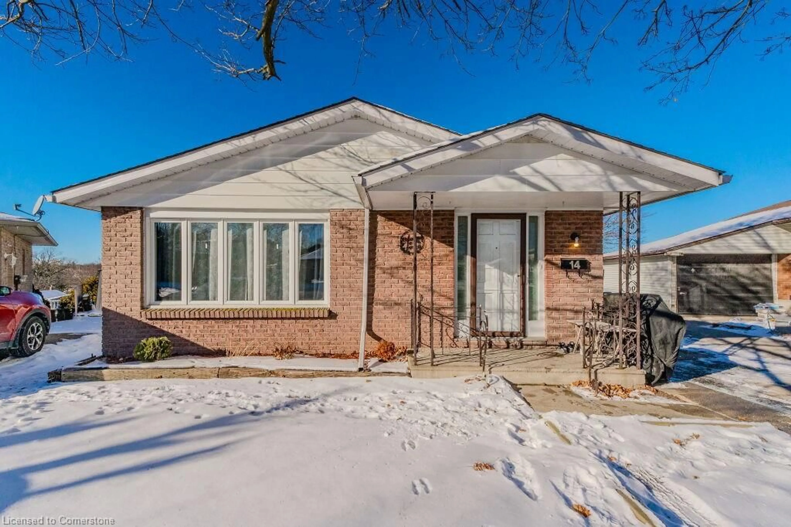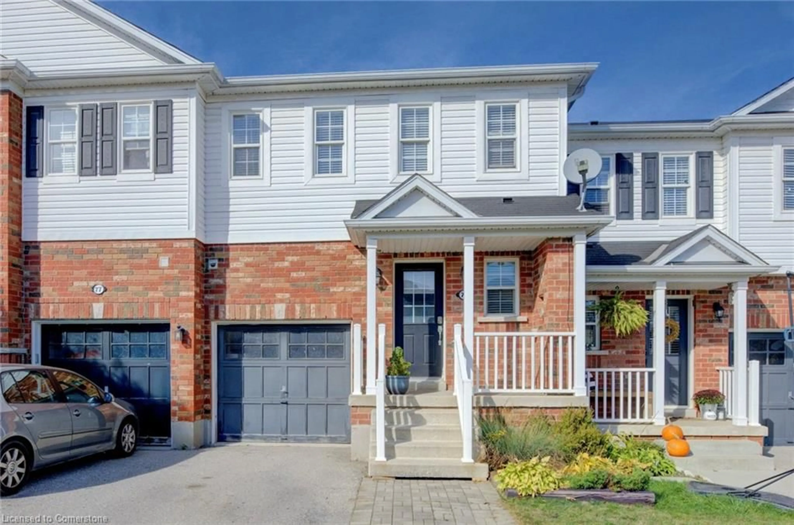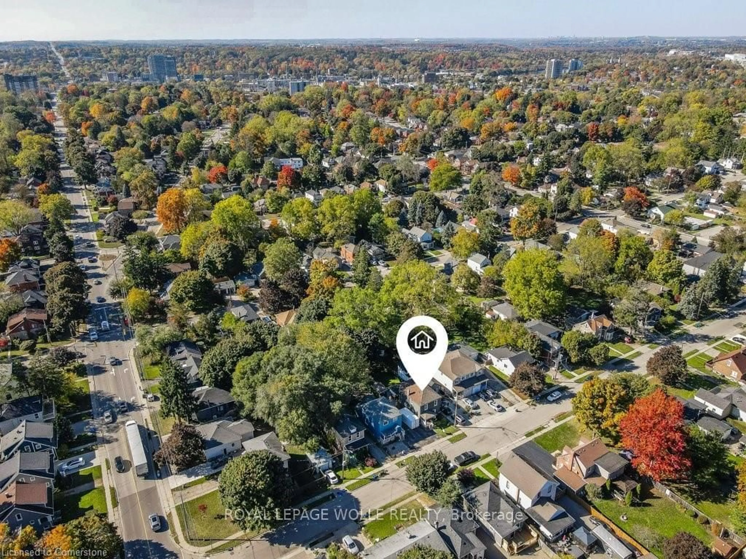420 Linden Dr #14, Cambridge, Ontario N3H 0C6
Contact us about this property
Highlights
Estimated ValueThis is the price Wahi expects this property to sell for.
The calculation is powered by our Instant Home Value Estimate, which uses current market and property price trends to estimate your home’s value with a 90% accuracy rate.Not available
Price/Sqft-
Est. Mortgage$3,564/mo
Tax Amount (2024)$5,044/yr
Days On Market137 days
Description
Beautiful end-unit townhome in a great location. Open concept main floor with combined living and dining rooms overlooking the kitchen. Mud room with direct access to garage. open L-shaped kitchen with stainless steel appliances. The breakfast area walkout to backyard onto a167 ft lot with additional parking behind the yard. Large primary bedroom with walk/in closet and 4 piece ensuite bathroom. Great sized bedroom 2 and 3 with double closets. Convenient2nd floor laundry room.
Property Details
Interior
Features
Main Floor
Living
5.99 x 3.05Laminate / Combined W/Dining / Open Concept
Dining
5.99 x 3.05Laminate / Combined W/Living / Window
Kitchen
3.96 x 2.49Ceramic Floor / Stainless Steel Appl / O/Looks Garden
Breakfast
3.86 x 2.49Ceramic Floor / O/Looks Living / W/O To Yard
Exterior
Features
Parking
Garage spaces 1
Garage type Built-In
Other parking spaces 1
Total parking spaces 2
Property History
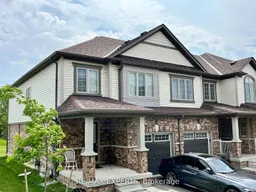 4
4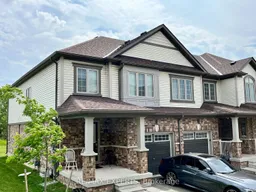
Get up to 1% cashback when you buy your dream home with Wahi Cashback

A new way to buy a home that puts cash back in your pocket.
- Our in-house Realtors do more deals and bring that negotiating power into your corner
- We leverage technology to get you more insights, move faster and simplify the process
- Our digital business model means we pass the savings onto you, with up to 1% cashback on the purchase of your home
