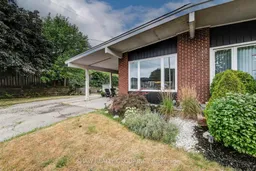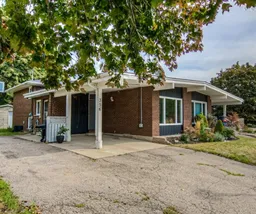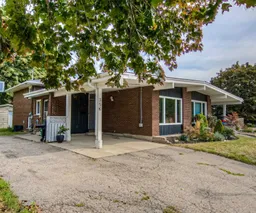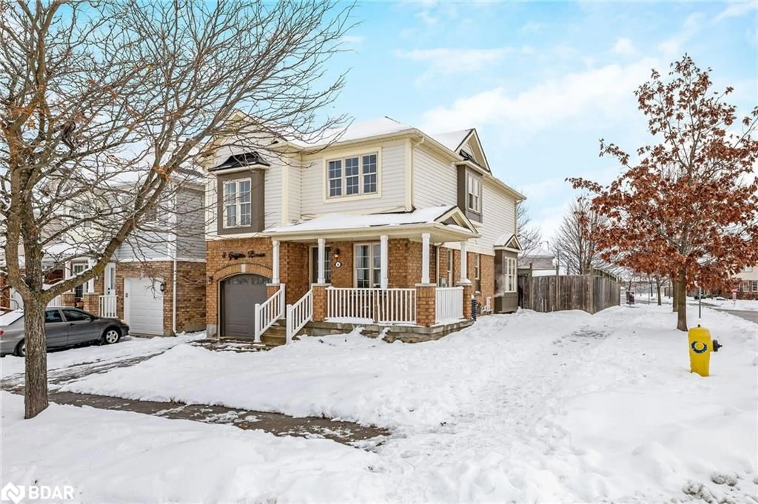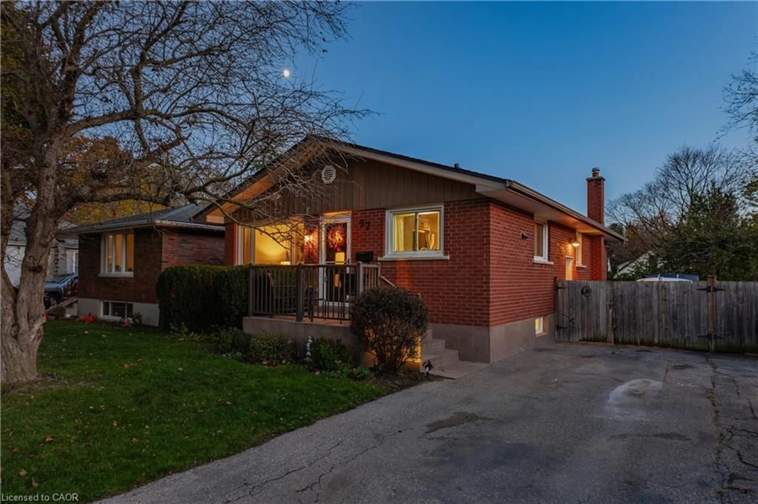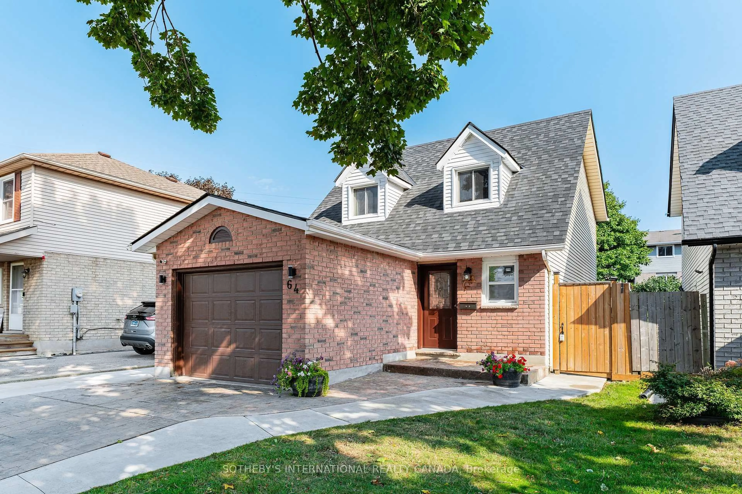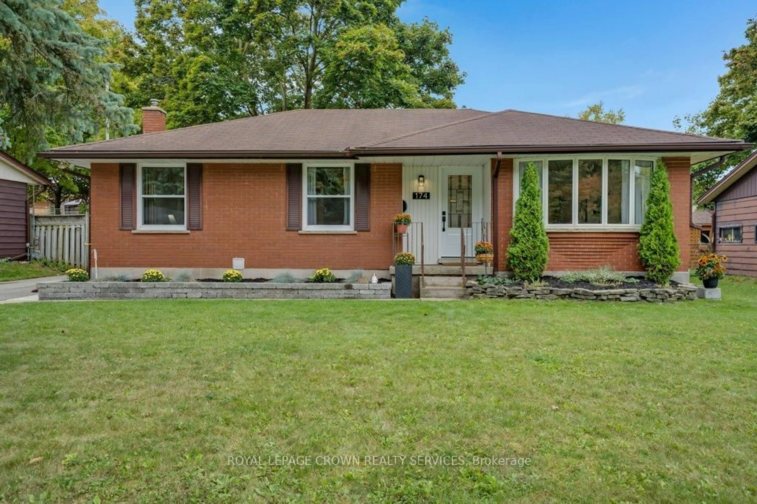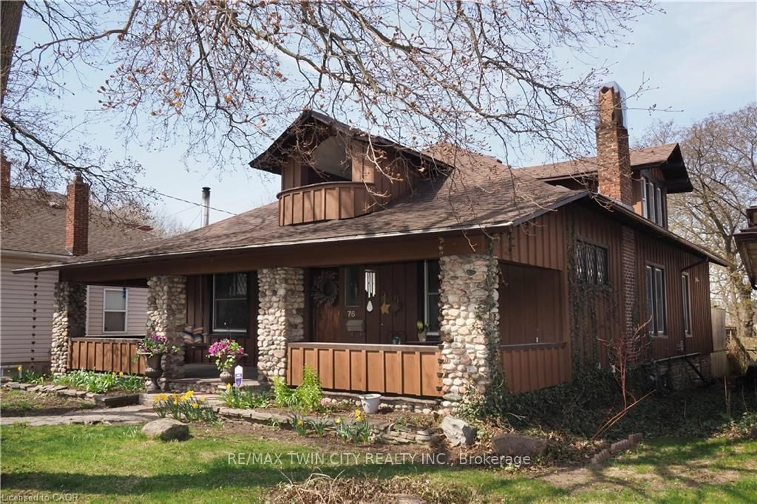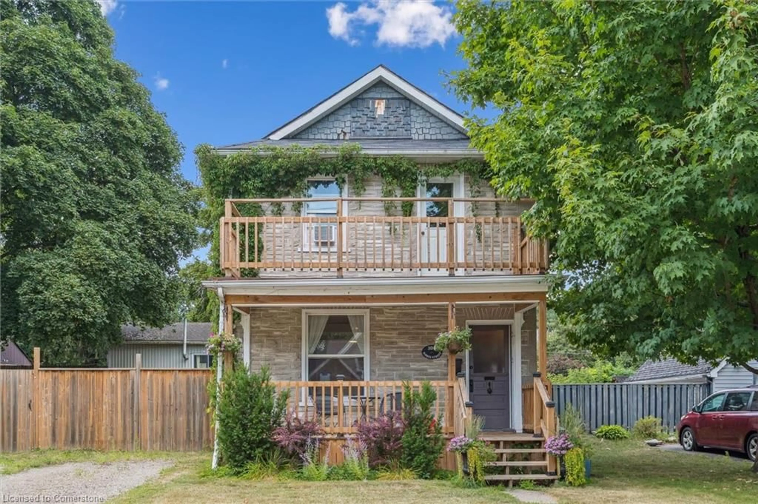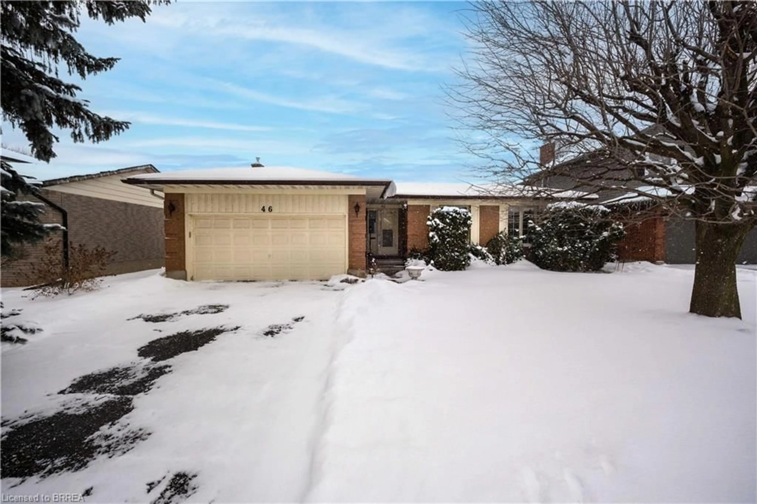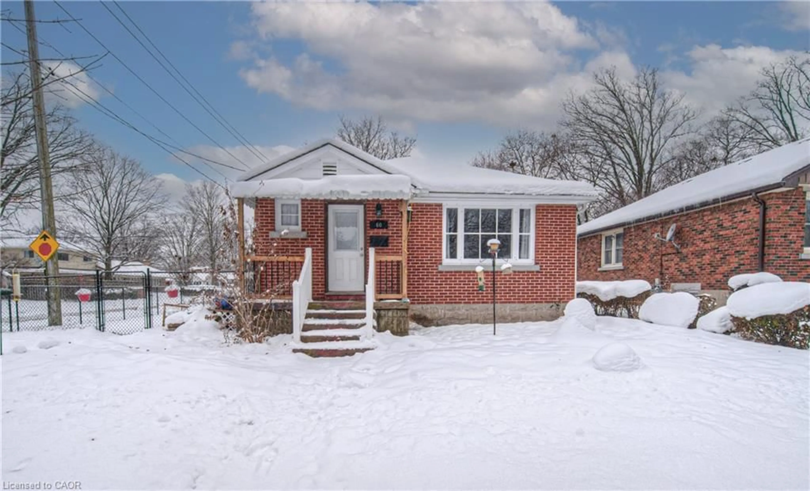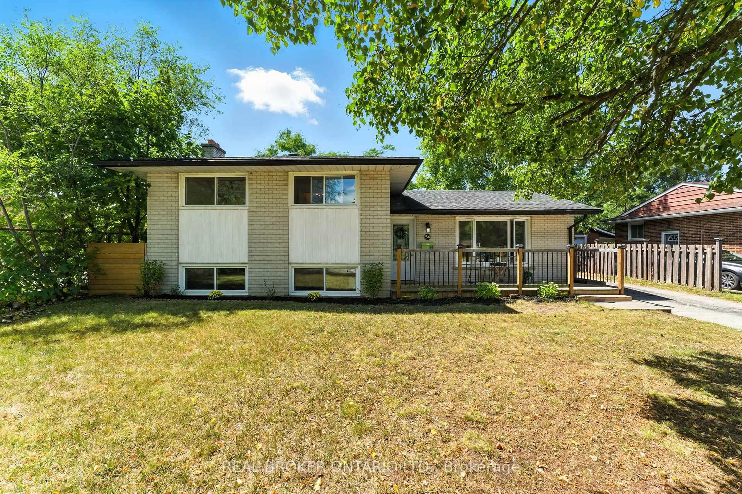Welcome to 356 Hillcrest Road! This unique and spacious home offers the perfect blend of commuter convenience and quiet cul-de-sac living. Designed with families in mind, the multi-level layout provides generous living space with minimal stairs—ideal for a growing household.
The upper level features two large bedrooms, each with access to a 4-piece bathroom. Just a few steps down, the lower floor hosts a large primary suite complete with a walk-in closet with custom cabinetry, an additional mini closet, and easy access to a fully appointed bathroom.
The main floor showcases a massive living room connected to the dining area, just steps from the fully upgraded kitchen with quartz countertops and stainless steel appliances. The lower level offers custom cabinetry and flexible space for entertaining, a home office, or more.
Outside, you’ll find a fully insulated shed with a dedicated heater—a hobbyist’s dream—as well as a natural gas BBQ hookup, garden space, and a long driveway for multiple vehicles. All above-grade windows were replaced in 2022, and a brand-new 2025 tankless water heater is on rental for energy efficiency and peace of mind.
The location is unbeatable—minutes to the 401, Costco, restaurants, and all that Cambridge and Kitchener have to offer, yet tucked away on a quiet, low-traffic street. This is the home you’ve been searching for—book your private showing today!
Inclusions: Dishwasher,Dryer,Gas Stove,Refrigerator,Washer
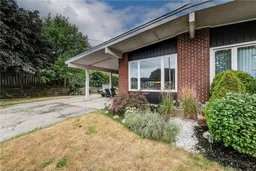 37
37