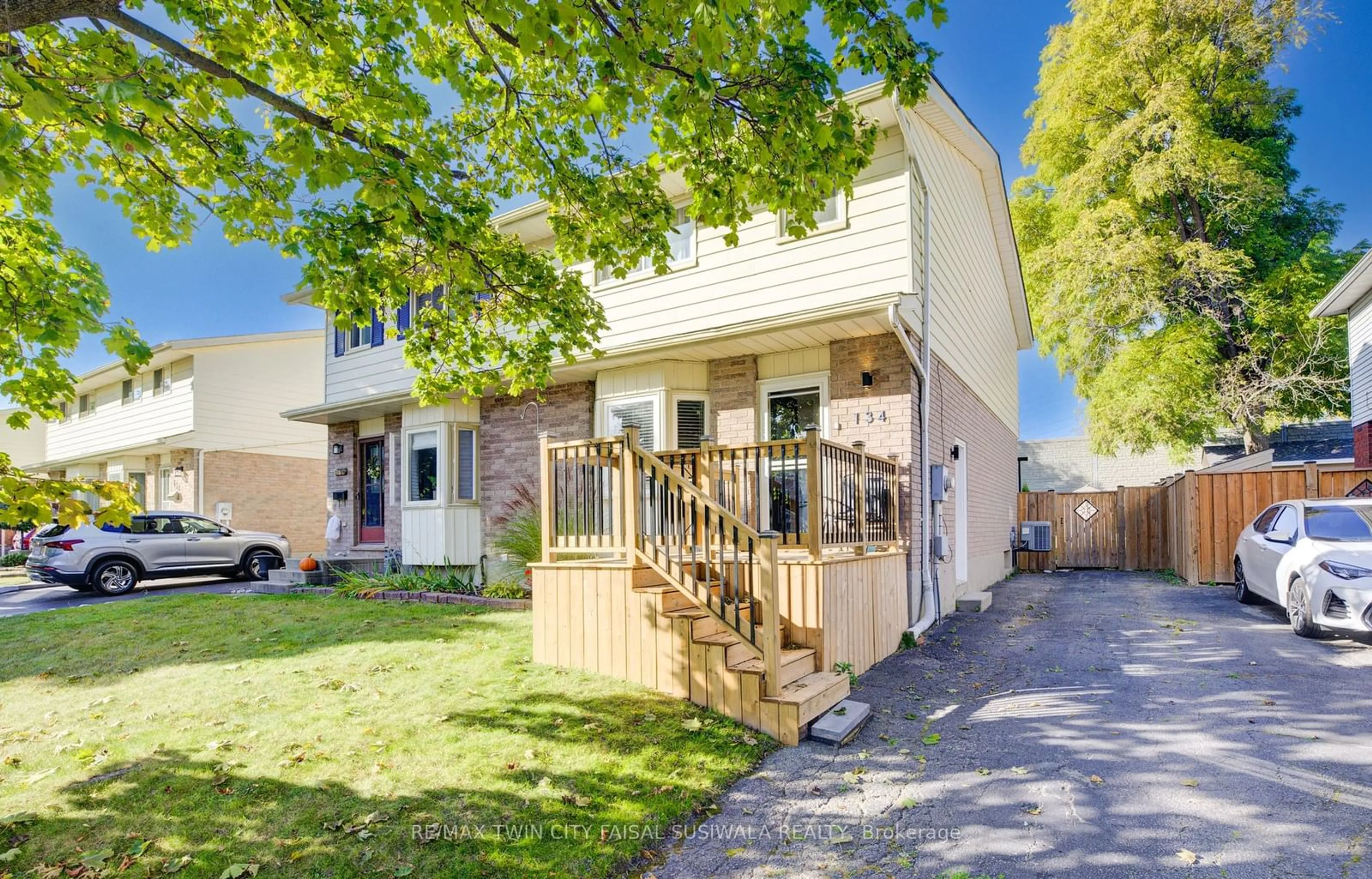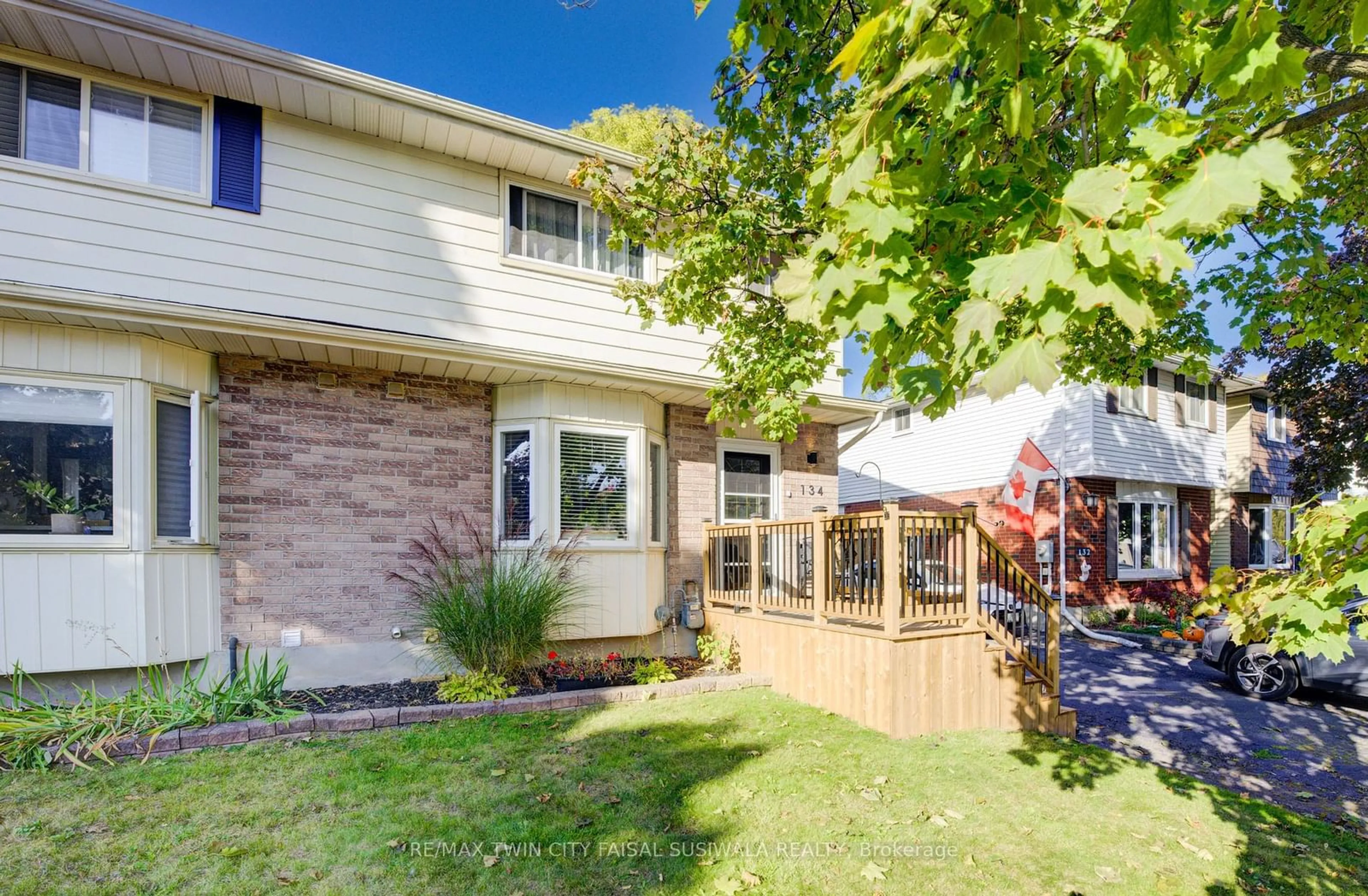134 Marmel Crt, Cambridge, Ontario N3H 5J2
Contact us about this property
Highlights
Estimated ValueThis is the price Wahi expects this property to sell for.
The calculation is powered by our Instant Home Value Estimate, which uses current market and property price trends to estimate your home’s value with a 90% accuracy rate.$665,000*
Price/Sqft$551/sqft
Est. Mortgage$3,006/mth
Tax Amount (2024)$3,233/yr
Days On Market4 days
Description
MODERN UPDATES AND FINISHED BASEMENT! 134 Marmel Court is a semi-detached gem, perfectly suited for first-time homebuyers. Thoughtfully updated with a modern touch, this move-in ready home offers 3 spacious bedrooms and 2 full bathrooms, with every detail carefully considered. The current owner has made valuable improvements, including new patio doors, stylish flooring on the main level, and a fully finished basement complete with a 3pc bathroom-adding both extra living space and convenience. The bright kitchen, featuring sleek stainless steel appliances, is bathed in natural light, creating a welcoming and cheerful environment for cooking and gathering. The open-concept living and dining areas flow seamlessly, with sliding doors leading to the back deck, perfect for indoor-outdoor entertaining. Upstairs, the primary bedroom provides a peaceful retreat, while 2 additional bedrooms offer plenty of space for family, guests, or home office needs. The newly renovated 5pc bathroom completes this level. Downstairs, the finished basement is ideal for a home office, playroom, or media room. A newly installed 3pc bathroom adds to the homes functionality, while the convenient walk-up side entrance offers endless potential for customization. Outside, the fully fenced backyard is perfect for BBQs, gatherings, or enjoying a quiet evening under the gazebo. With a newly redone front porch and ample outdoor space, this homes charm extends well beyond its walls. Located just minutes from amenities, parks, transportation options, and more.
Property Details
Interior
Features
Main Floor
Kitchen
3.35 x 4.06Dining
4.24 x 1.78Living
5.38 x 4.29Exterior
Features
Parking
Garage spaces -
Garage type -
Total parking spaces 3
Property History
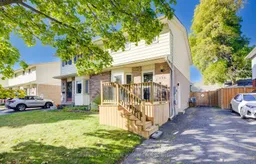 28
28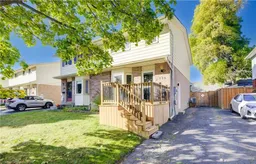 28
28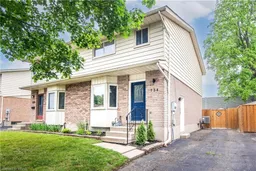 35
35Get up to 0.5% cashback when you buy your dream home with Wahi Cashback

A new way to buy a home that puts cash back in your pocket.
- Our in-house Realtors do more deals and bring that negotiating power into your corner
- We leverage technology to get you more insights, move faster and simplify the process
- Our digital business model means we pass the savings onto you, with up to 0.5% cashback on the purchase of your home
