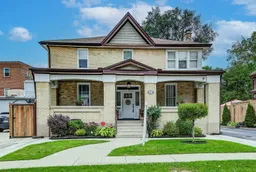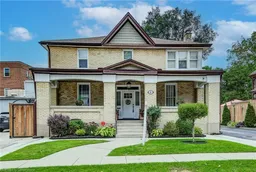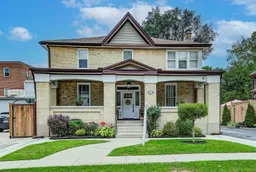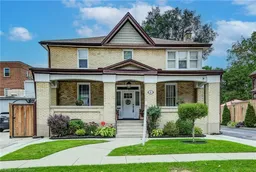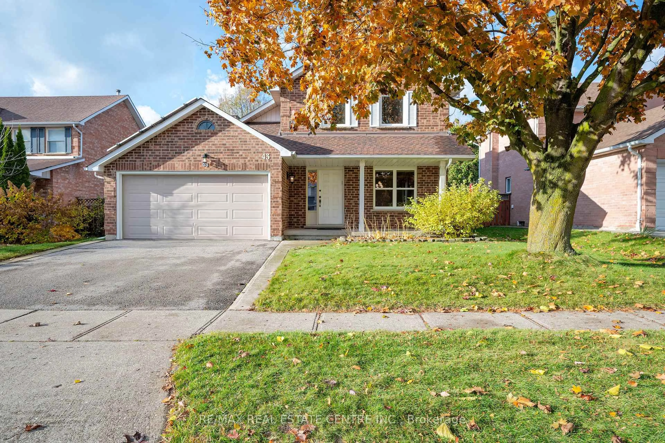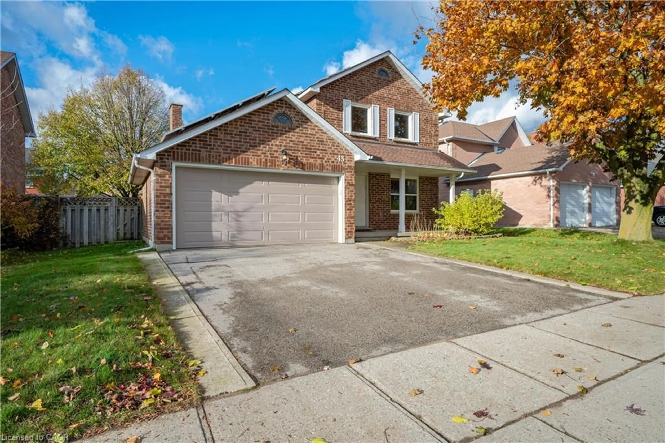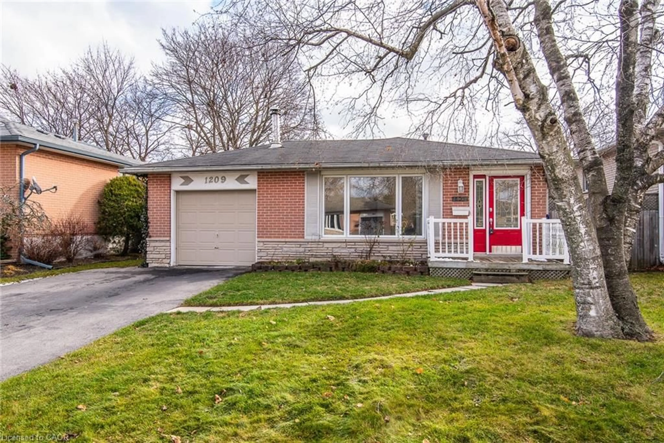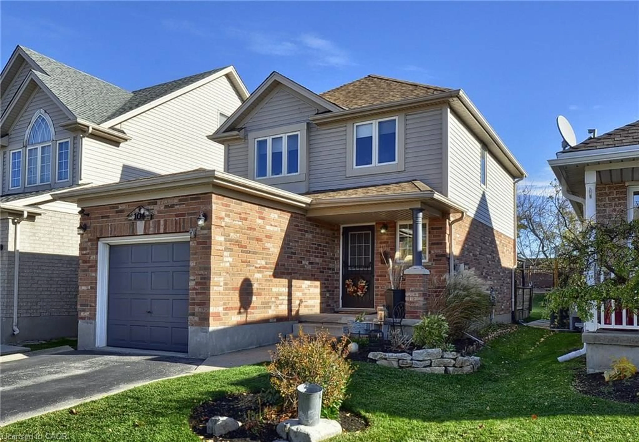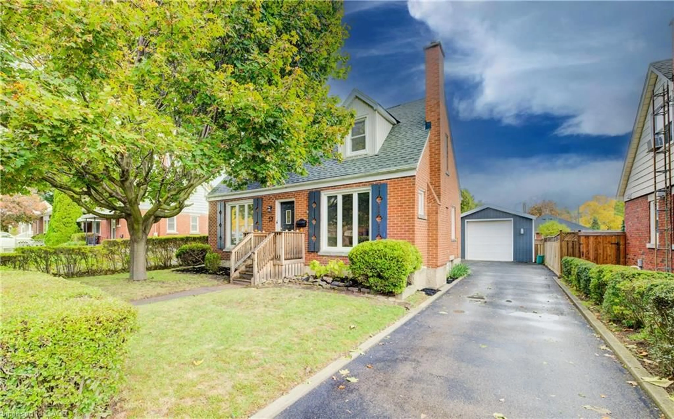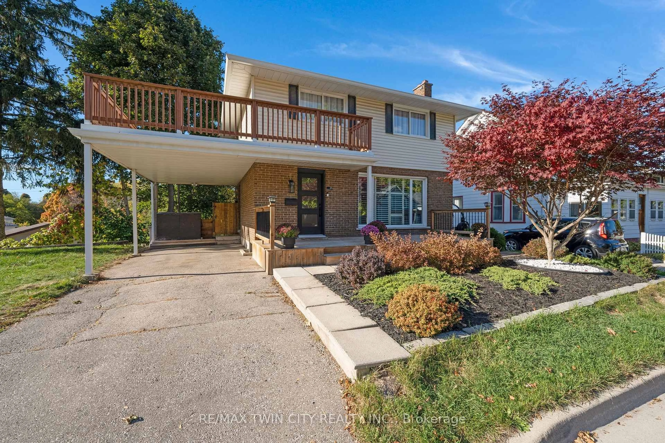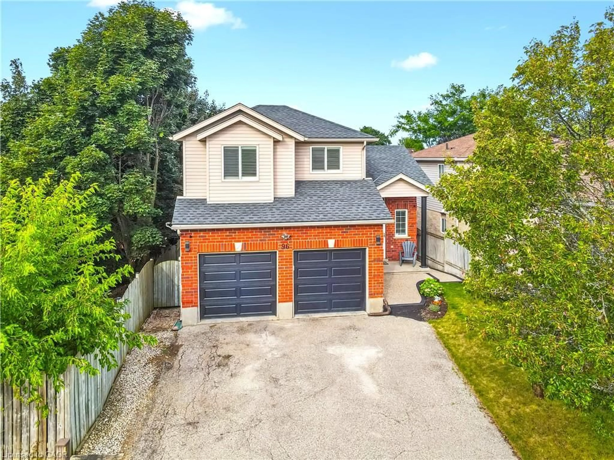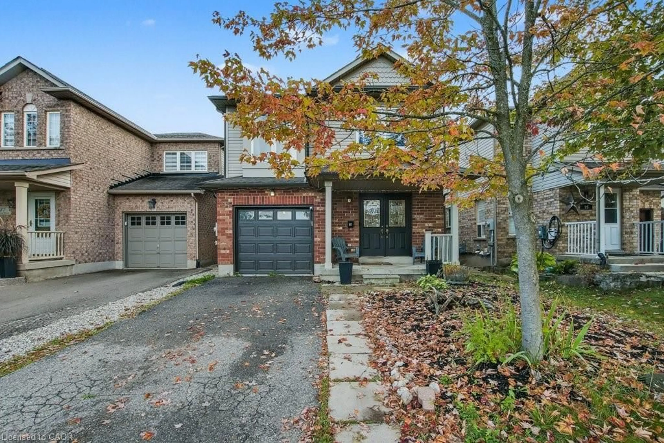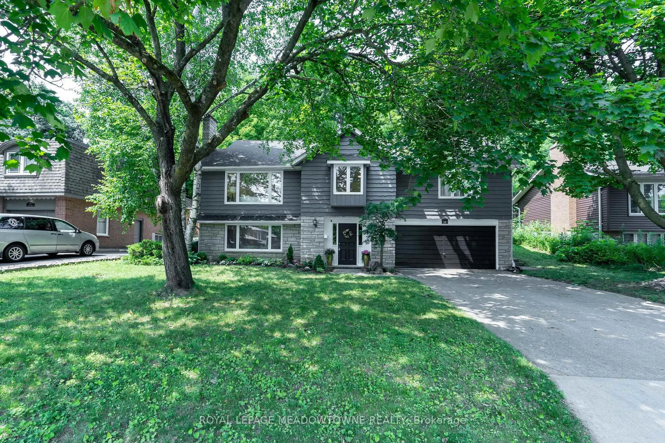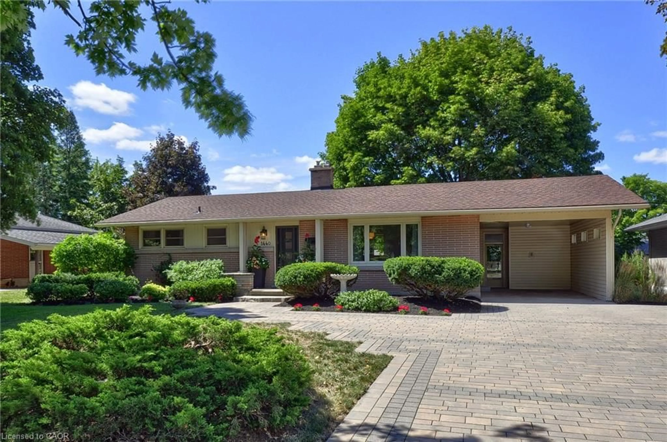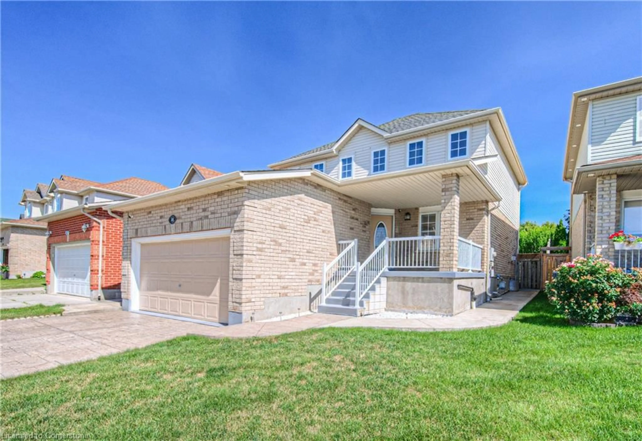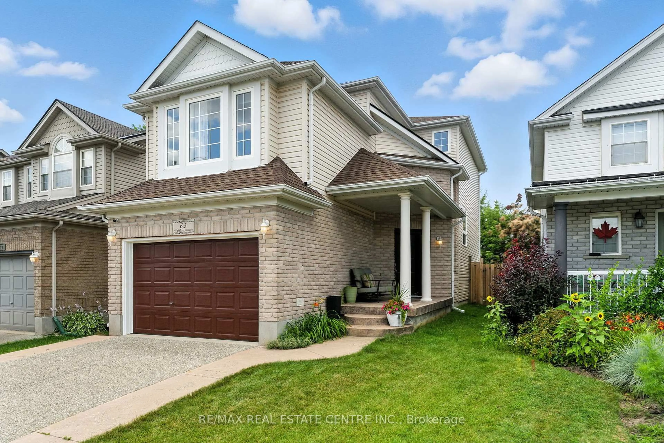RENOVATED BEAUTY IN A STORYBOOK SETTING. Welcome to 6 Oak Street, where modern elegance meets timeless Victorian charm. From the inviting front porch to the original stunning trim and baseboards, this beautifully renovated 2-storey home seamlessly blends classic character with contemporary upgrades. Surrounded by lush gardens and mature trees on a picturesque, lamppost-lined street, this home offers over 2,250 sqft. Step into the bright foyer, which leads to the formal living room, complete with a fireplace, and an elegant dining room adorned with crown molding, and wide baseboards. The breakfast room offers the perfect nook for working from home or a convenient homework station and is open to the fully renovated kitchen. No detail was spared here, featuring elegant tile flooring, matching quartz countertops, a subway tile backsplash with accent tiles, ample cabinet space, and a convenient eat-in island. Just off the kitchen, step outside to the newly paved patio, complete with UV light panels, making it ideal for entertaining. The fully fenced backyard includes a gas barbecue line and a hydro-powered storage shed. A stylish powder room completes the main level. Upstairs, the second floor boasts 3 generously sized bedrooms and 2 full bathrooms. The primary suite features a spacious walk-in closet and a luxurious 4pc ensuite, complete with a double-sink vanity and a glass-enclosed, tiled walk-in shower. The partially finished basement offers a cozy rec room, laundry area, and plenty of potential for additional living space or extra storage. Notable features and updates include a new roof (2017), furnace (2017) and AC (2019), wainscoting, updated electrical and plumbing, water softener, reverse osmosis system, and ample parking. Meticulously maintained, this home is just a short walk from the vibrant downtown core, shops, trails, and the iconic Gaslight District. With easy access to schools, amenities, and Highway 8, this home truly has it all.
