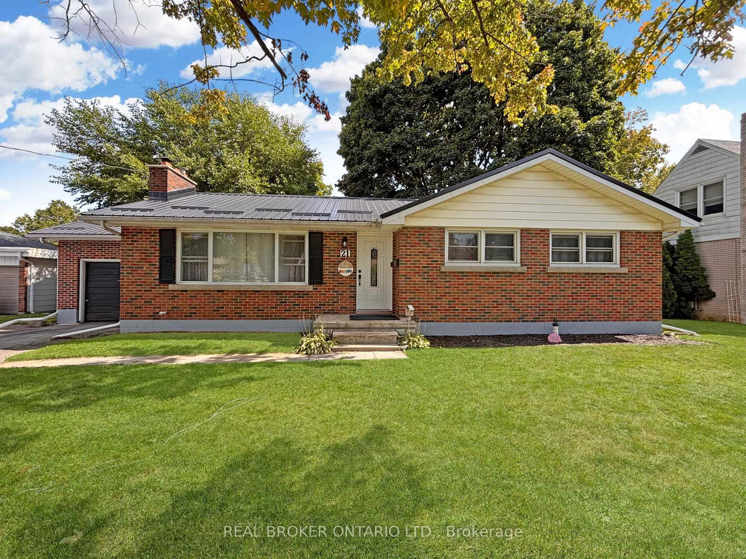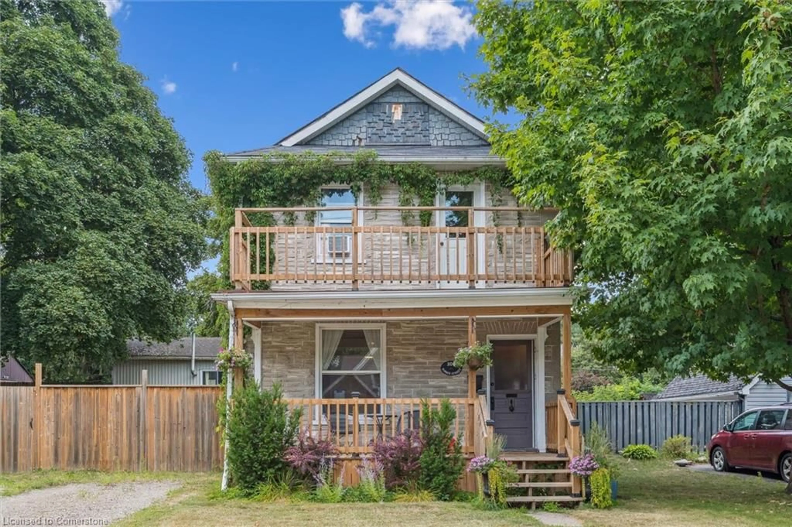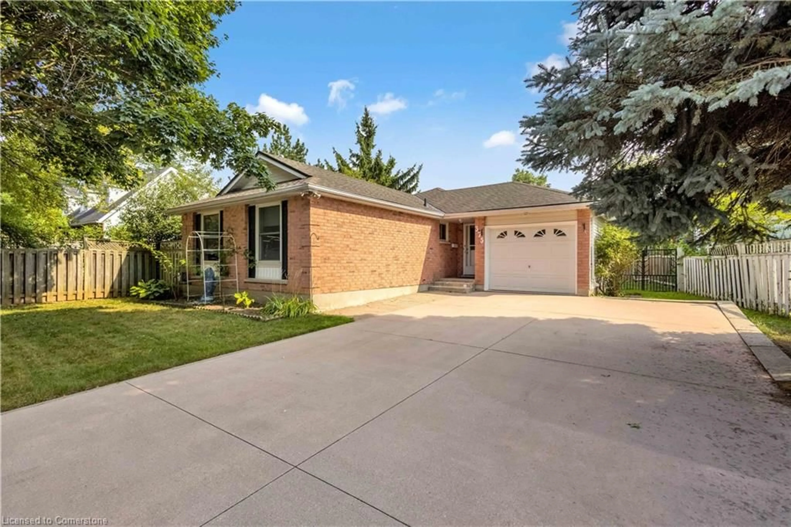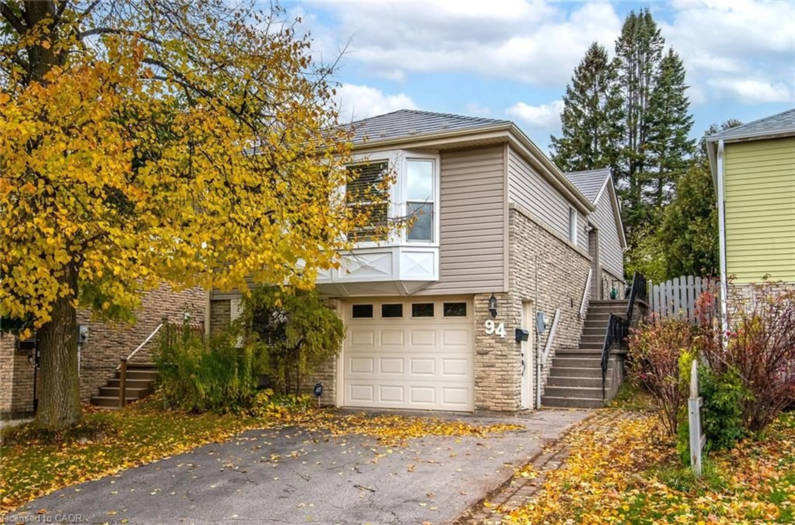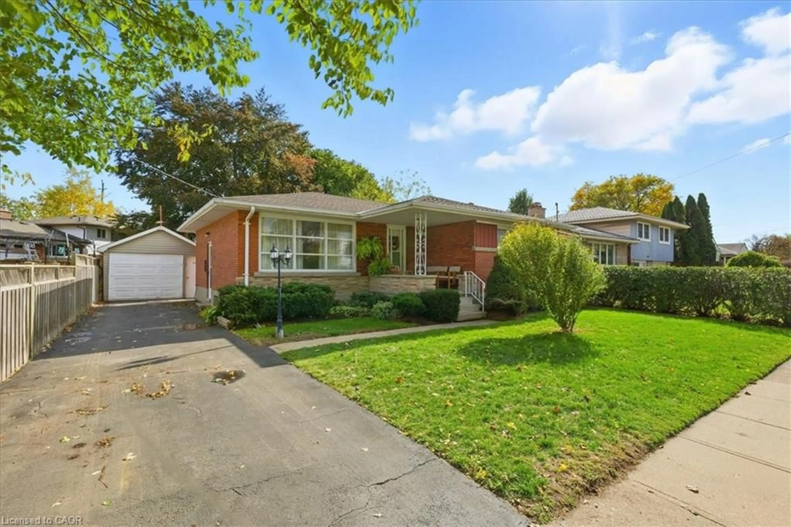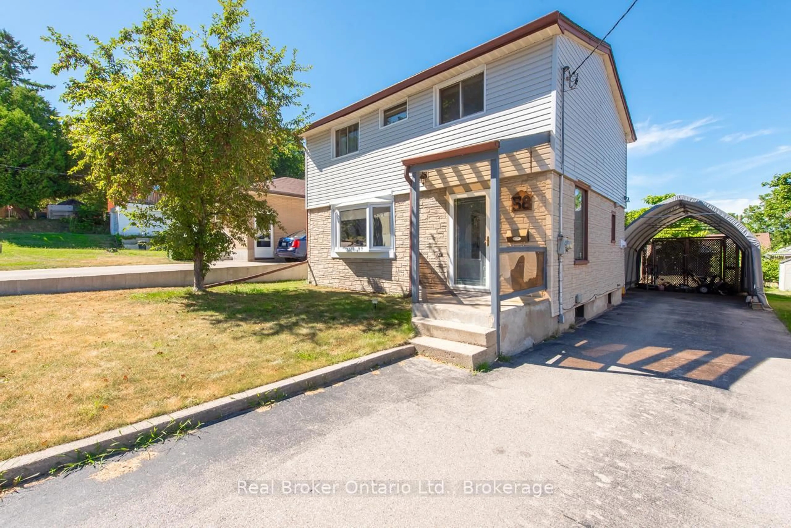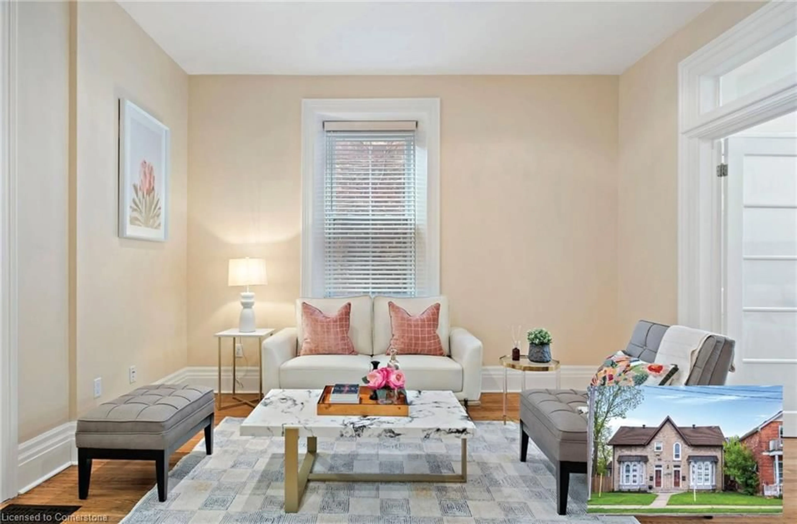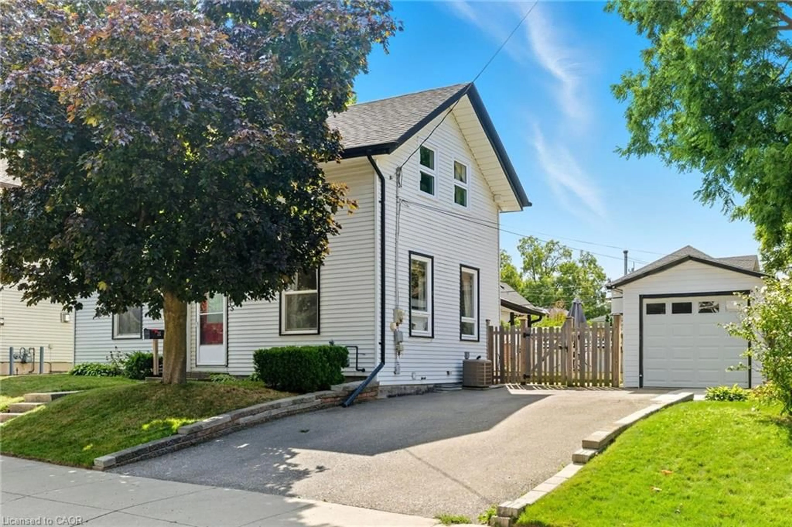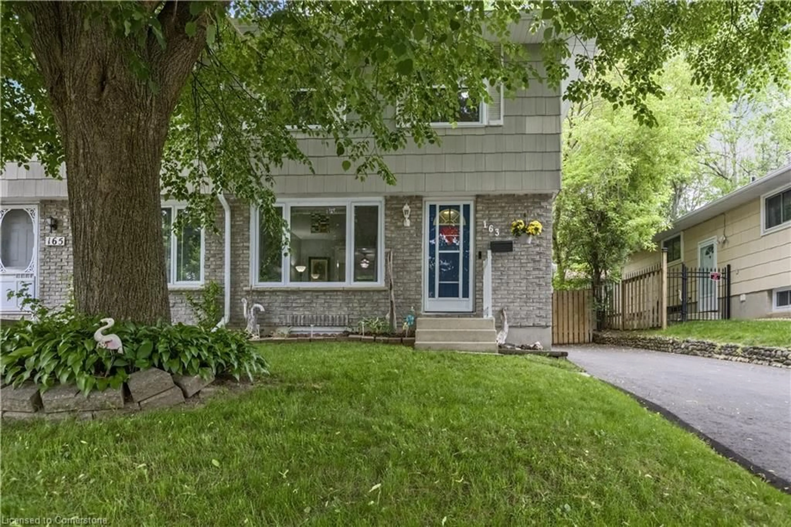Bright. Fresh. Modern. Don't miss this charming 1.5 story home located on a spacious lot in an established neighborhood. This home has been lovingly maintained with lots of updates and is move in ready! As you step through the front door, you will be amazed at the abundance of natural light! The kitchen is functional with beautiful white cupboards and ample counter space. The living room is large enough to accommodate an eating area or the bonus room now being used as an office could be used as a separate dining room or third bedroom! There is a sliding patio door from this room leading to a concrete patio perfect for enjoying a morning coffee or alfresco dining! Completing the main floor is an updated 4 piece bathroom, laundry room and storage room. Upstairs are 2 similar sized bedrooms large enough to accommodate a queen sized bed or 2 twin beds.
Updates include:
Roof, eavestrough with gutter guard, shed, windows in the upstairs, front room and kitchen, new front door and sliding patio door (2018), Fence and cement patio (2019)
Exterior Siding plus additional insulation added in main floor walls, crawl space and ceiling (2020)
Central Air unit (2021)
Inclusions: Dishwasher,Refrigerator,Stove,Window Coverings
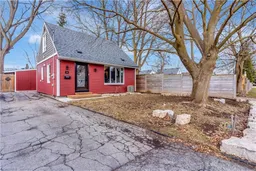 34
34

