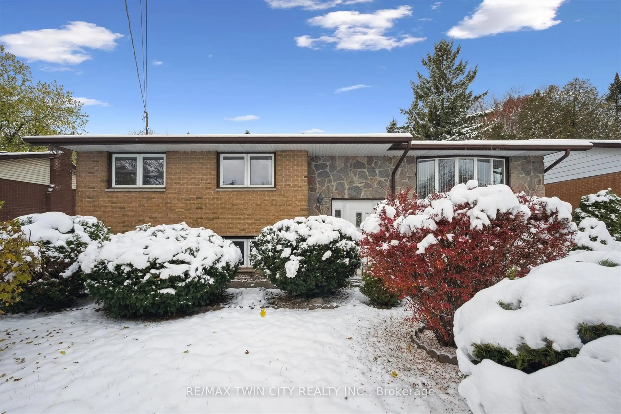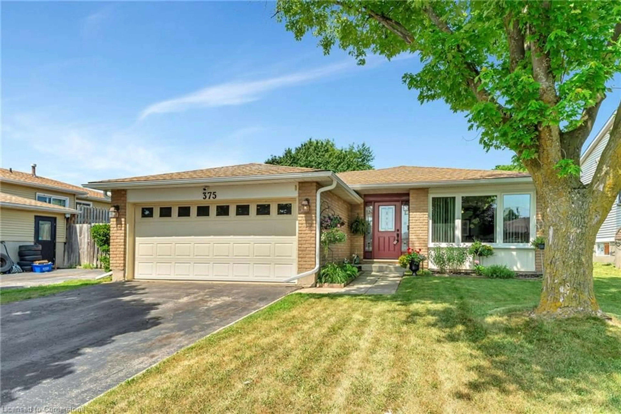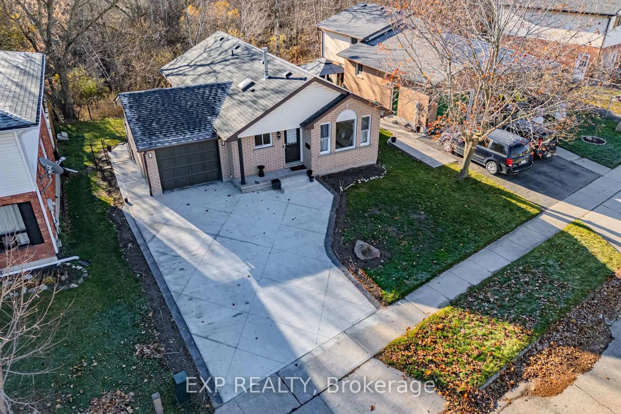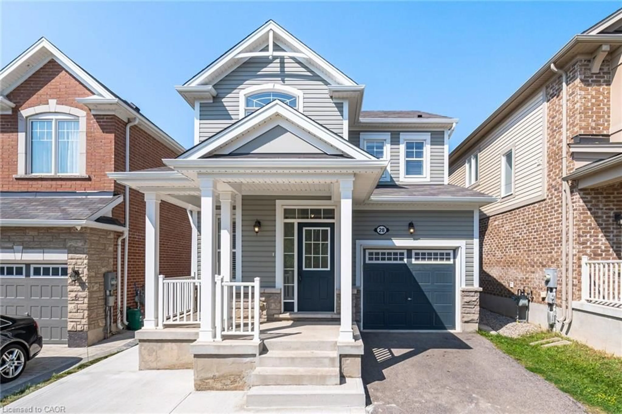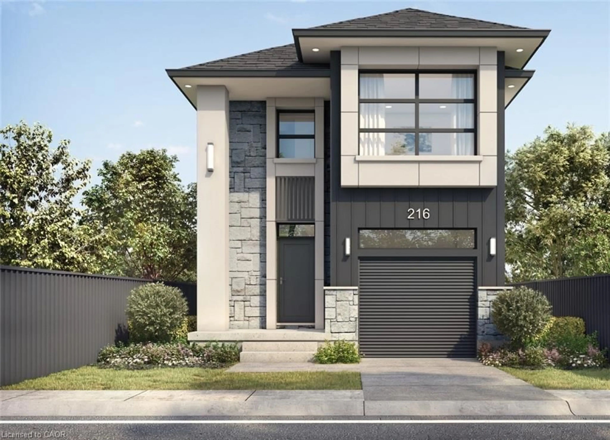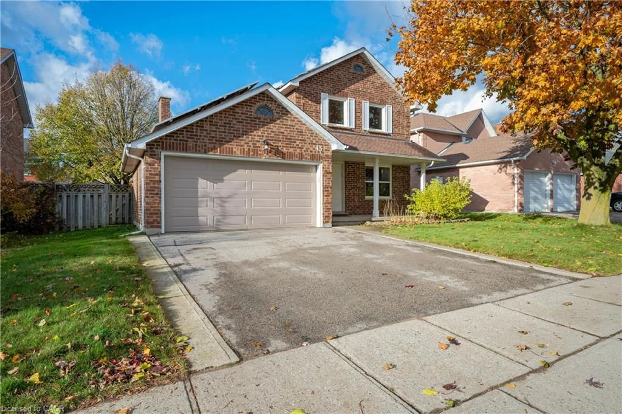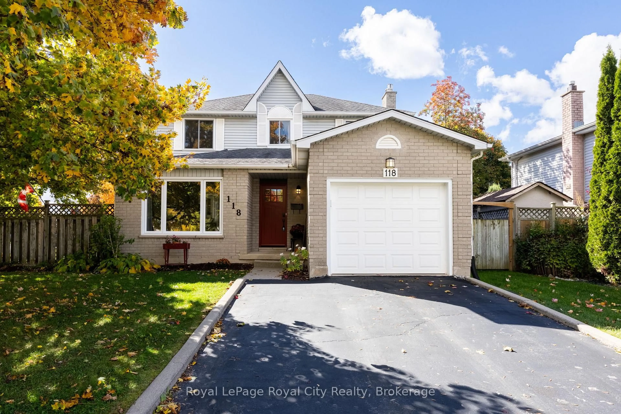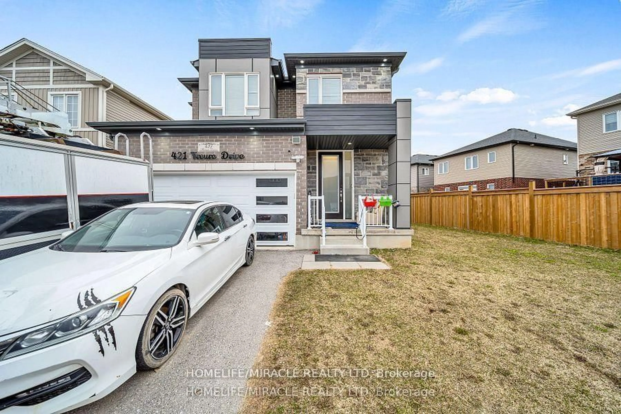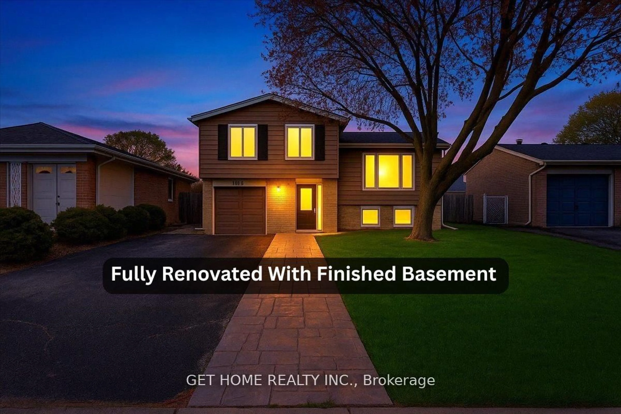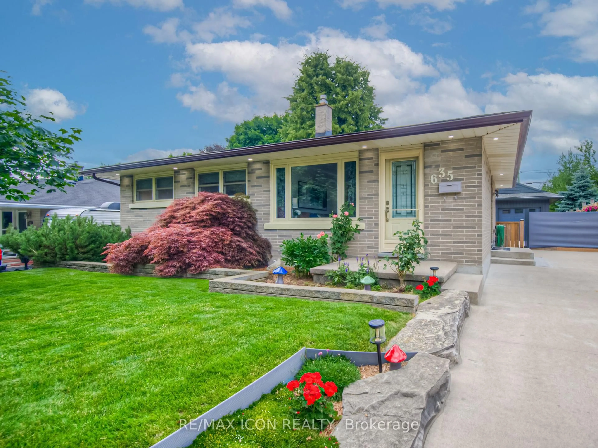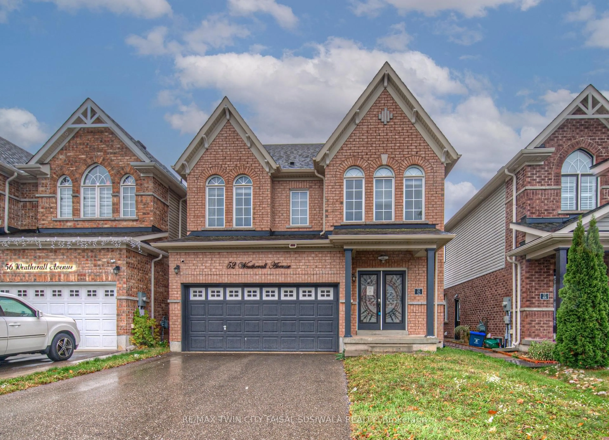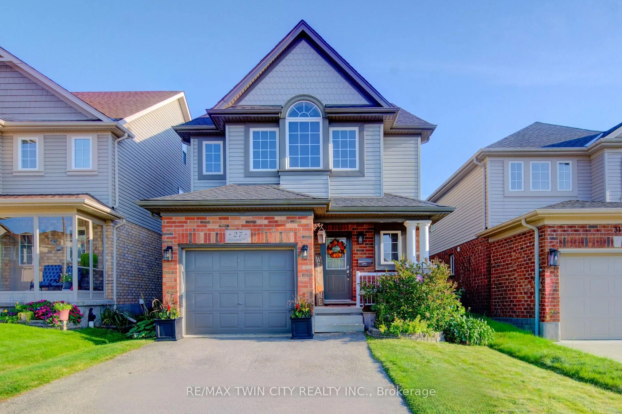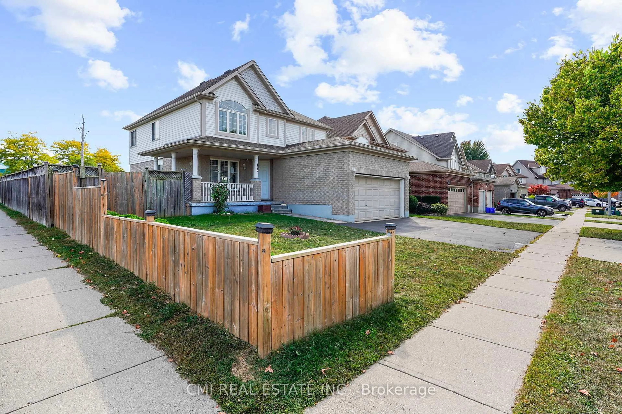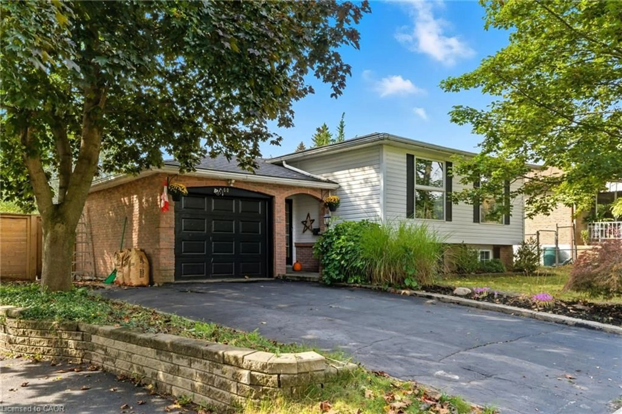Welcome to your perfect family home in Eagle Valley! Located just minutes from Highway 401, schools, and shopping, this spacious 2-1/2-storey house offers over 2000 sq. ft. of living space, making it an ideal choice for growing families. Whether you need three or four bedrooms, this home is flexible to meet your needs, with 2-1/2 baths and an unfinished basement that holds plenty of potential for future family projects.
The welcoming foyer greets you as you step inside, leading to a convenient powder room and access to the attached garage. The heart of the home is the large, bright kitchen with a center island—perfect for cooking family meals and hosting gatherings. The great room, with its brand-new vinyl plank flooring, flows easily into the outdoors through patio doors that open to a spacious deck and fully fenced backyard—an ideal area for kids to play and pets to run. The freshly repainted main floor is move-in ready, and with all kitchen appliances included, your transition to this home will be effortless.
Upstairs, you’ll find three bedrooms, including a generous primary suite with a walk-in closet and private ensuite bath. The two additional bedrooms each feature double closets and share a full, 4-piece family bathroom. An open loft area with 9-foot ceilings provides even more versatility—whether as a cozy family room or the perfect 4th bedroom for your oldest child.
The unfinished basement is ready and waiting for your personal touch, with an open layout and rough-in for a future 4th bathroom—giving you the freedom to customize the space to suit your family’s needs. Outside, the double concrete driveway and attached single garage provide plenty of parking space for everyone.
This wonderful home is available for immediate occupancy, so why wait? Contact your agent today to arrange a visit and see how this house can become the perfect place for your family to grow.
Inclusions: Dishwasher,Microwave,Range Hood,Refrigerator,Stove
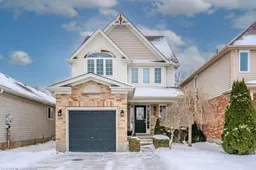 49
49

