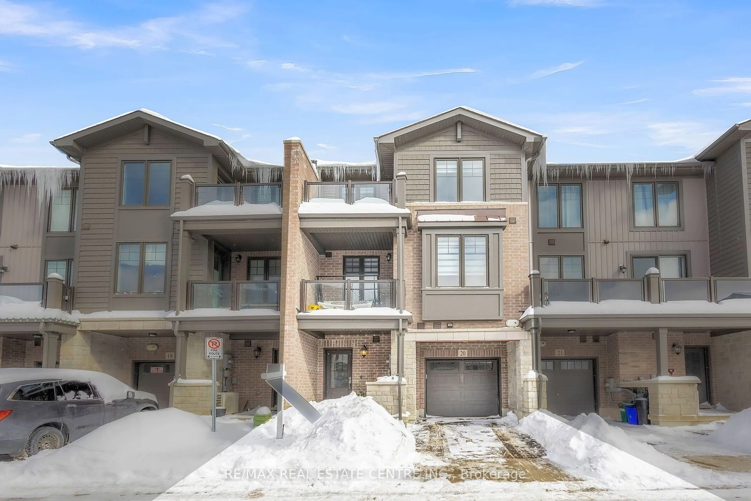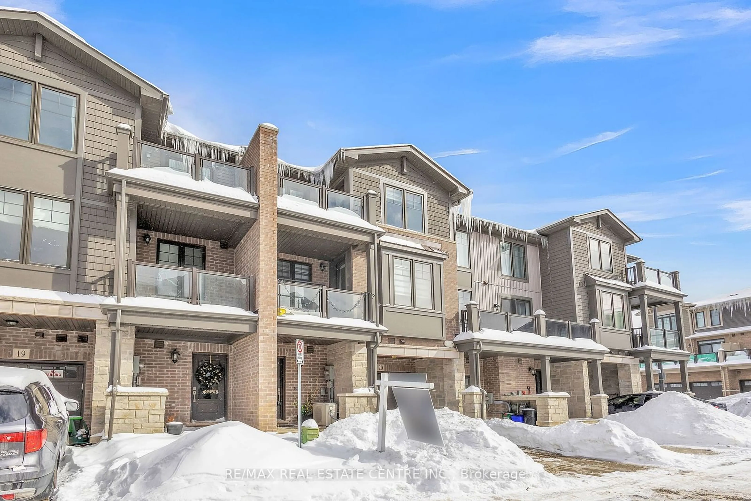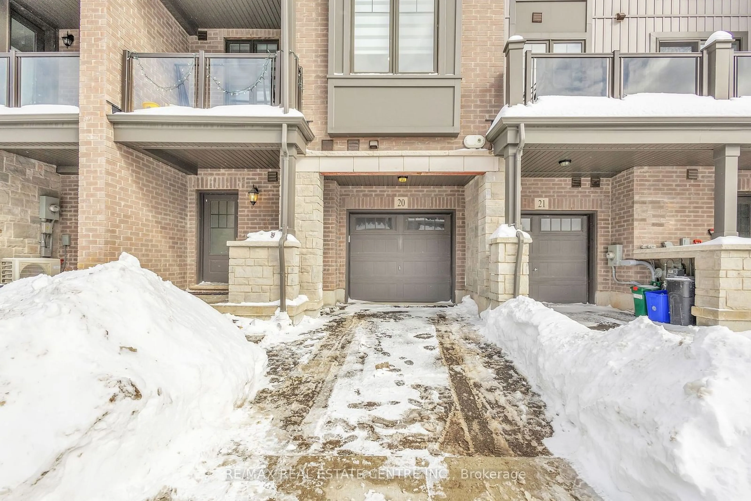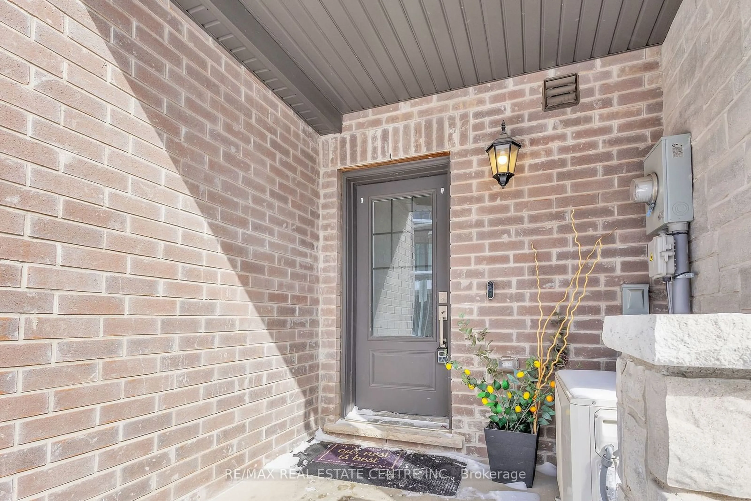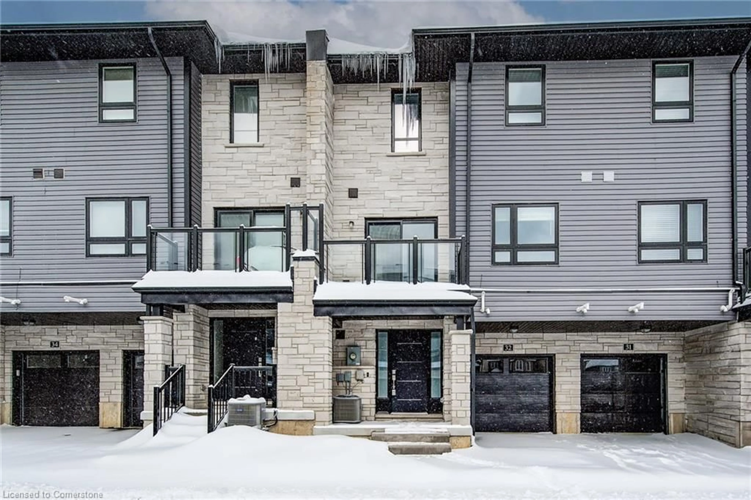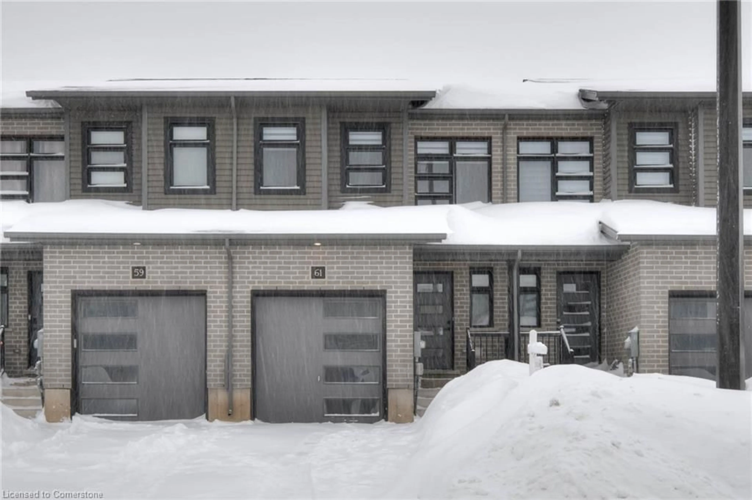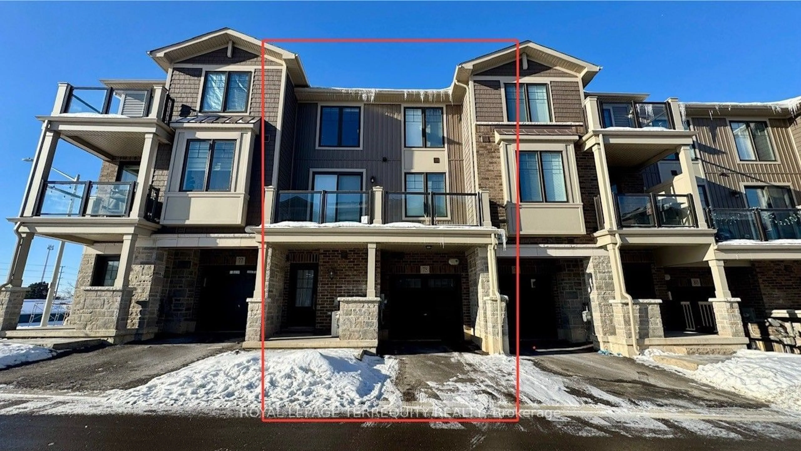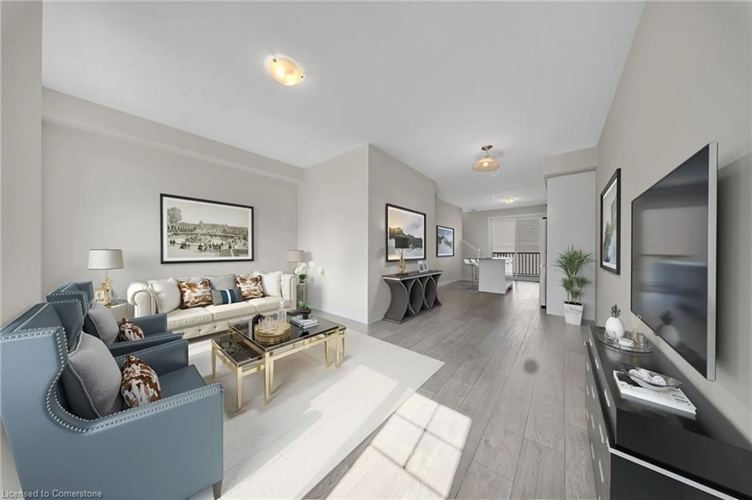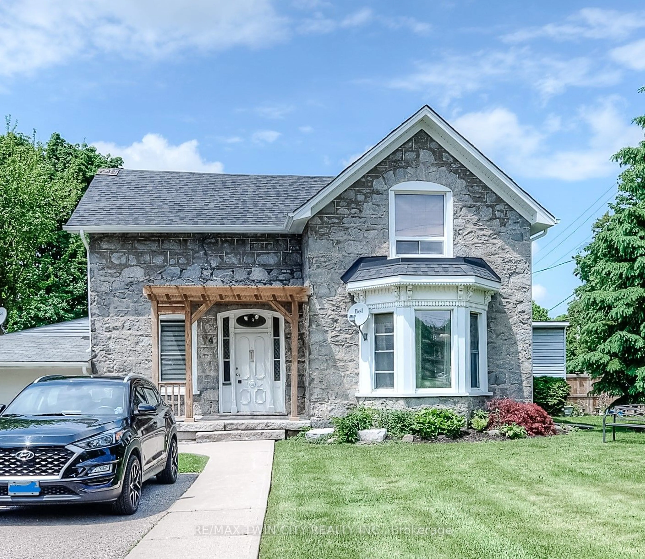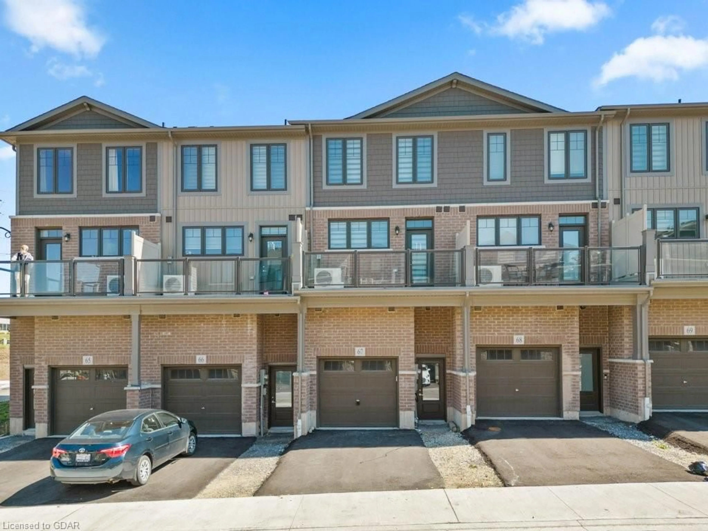100 Hollywood Crt #20, Cambridge, Ontario N1R 0C7
Contact us about this property
Highlights
Estimated ValueThis is the price Wahi expects this property to sell for.
The calculation is powered by our Instant Home Value Estimate, which uses current market and property price trends to estimate your home’s value with a 90% accuracy rate.Not available
Price/Sqft$487/sqft
Est. Mortgage$2,658/mo
Tax Amount (2024)$4,080/yr
Days On Market1 day
Description
Welcome to 100 Hollywood Court, Unit 20 a stylish and modern townhome in the heart of Cambridge! This 2022-built townhouse seamlessly blends contemporary design, functionality, and convenience, offering 1,310 sq. ft. of thoughtfully designed living space. Ideal for commuters, professionals, and families, this home provides a low-maintenance, move-in-ready lifestyle in a prime location.Step inside to 9-ft ceilings, upgraded flooring, and an open-concept layout that enhances the bright and welcoming atmosphere. The sunlit living and dining areas seamlessly extend to a private balcony with tempered glass panels, perfect for relaxing or entertaining. The gourmet kitchen is designed for both style and efficiency, featuring upgraded cabinetry, granite countertops, and premium stainless steel appliances. The oversized island with seating makes casual dining effortless, while ample storage ensures a clutter-free space.Upstairs, you'll find two generously sized bedrooms, each with large windows and ample closet space. A modern 4-piece bathroom with sleek finishes completes the upper level. This home is also perfectly positioned for commuters, located just 5 minutes from Highway 401, offering seamless access to the GTA and Kitchener-Waterloo. Plus, a SmartCentre just steps away provides access to LA Fitness, Walmart, Best Buy, The Keg, and more everything you need at your fingertips.Built in 2022, this turnkey home features modern finishes, a well-maintained community, and stress-free living, complete with a Tarion warranty for added peace of mind. Additional highlights include an attached garage and private driveway, Two walk-out balconies perfect for outdoor relaxation.
Property Details
Interior
Features
Main Floor
Kitchen
12.40 x 8.11Living
21.60 x 11.20Bathroom
5.50 x 4.10Exterior
Features
Parking
Garage spaces 1
Garage type Built-In
Other parking spaces 1
Total parking spaces 2
Property History
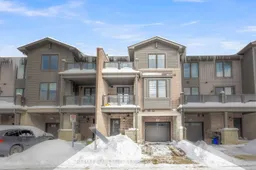 40
40Get up to 0.5% cashback when you buy your dream home with Wahi Cashback

A new way to buy a home that puts cash back in your pocket.
- Our in-house Realtors do more deals and bring that negotiating power into your corner
- We leverage technology to get you more insights, move faster and simplify the process
- Our digital business model means we pass the savings onto you, with up to 0.5% cashback on the purchase of your home
