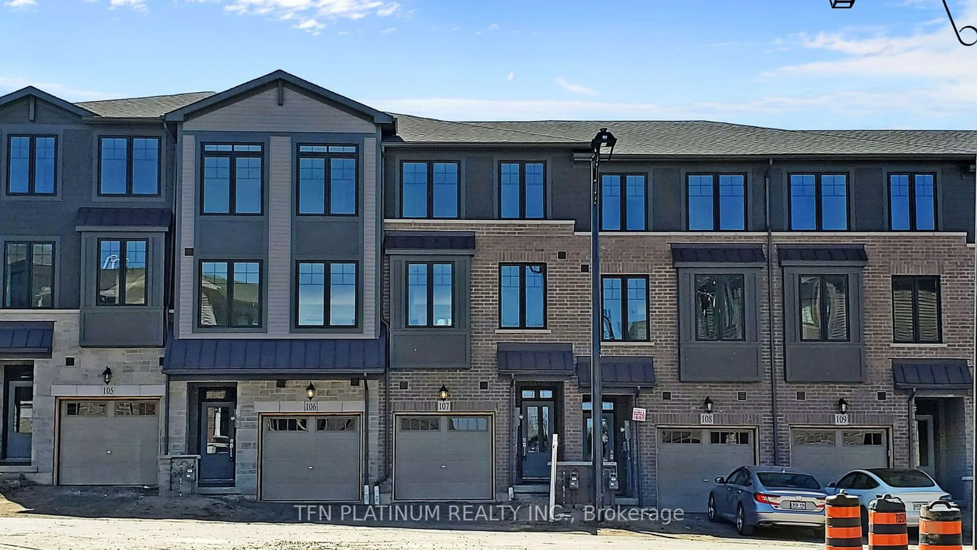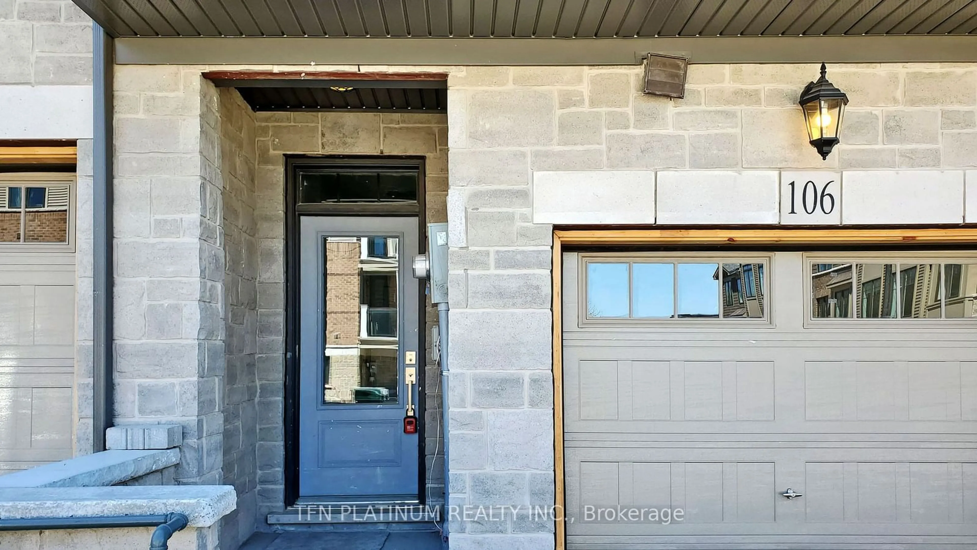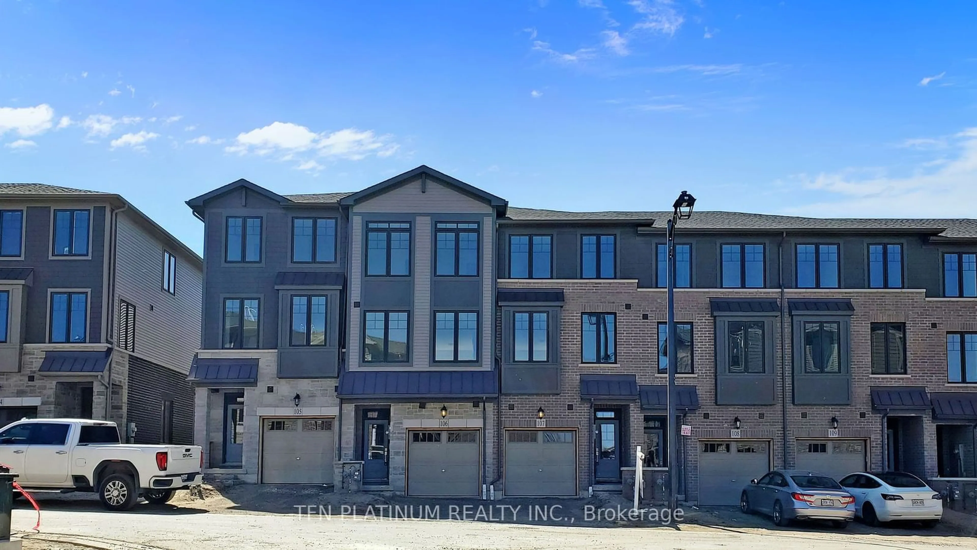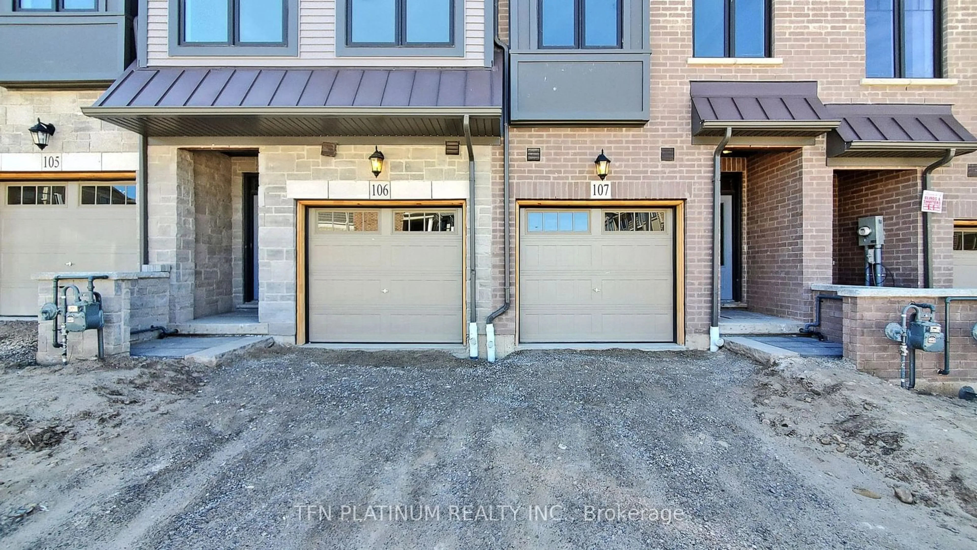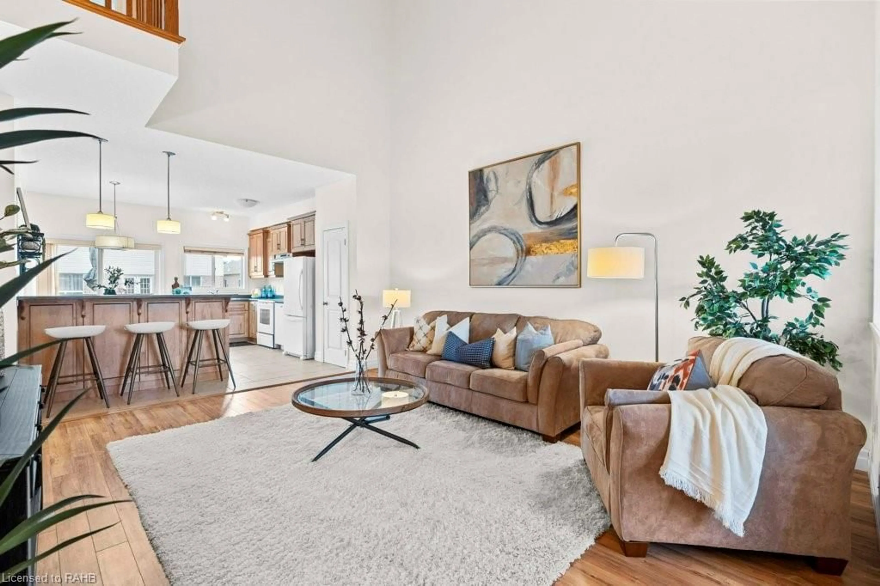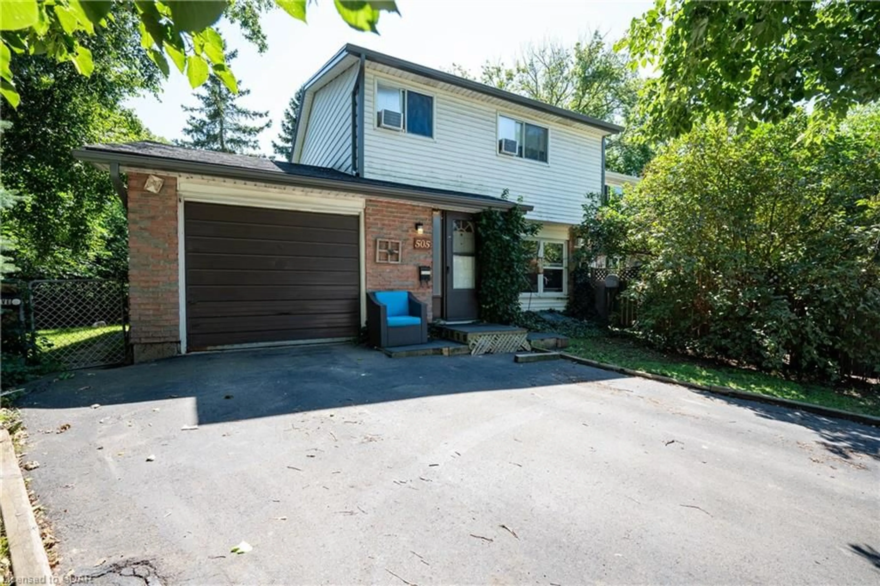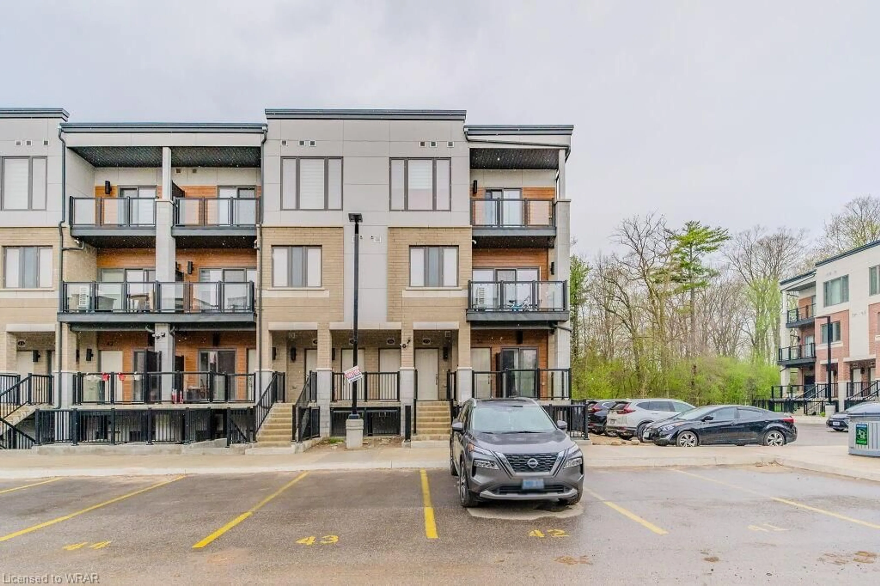10 Birmingham Dr #106, Cambridge, Ontario N1R 0C6
Contact us about this property
Highlights
Estimated ValueThis is the price Wahi expects this property to sell for.
The calculation is powered by our Instant Home Value Estimate, which uses current market and property price trends to estimate your home’s value with a 90% accuracy rate.Not available
Price/Sqft$408/sqft
Est. Mortgage$3,006/mo
Tax Amount (2024)$2,400/yr
Days On Market74 days
Description
Location Location Location. Ready To Move In Townhouse Situated Very Close To Highway 401. This Beautiful House Comes With 3+1 Bedroom, Laminate Flooring, S/S Kitchen Appliances, Granite Counter Top, Granite Island B/I Microwave, Open Concept With Extended Kitchen Cabinets, 9 ft Ceiling, White Cabinetry In the Kitchen Gives An Elegant Look To The Kitchen. Walk To The Decent Size Deck Perfect For Bbq, & Summer Gathering. Main Floor Room Can Easily Be Converted To Office, Walk To The Backyard From Main Level, Rough In For Bathroom In The Basement, Easy Access To House From Garage. Located Right Next To The Plaza, Walk To Walmart, Shopping Centres, Bus Transit. Close to all the major Universities (Waterloo, University Of Guelph & Wilfried Laurier)& Big Tech Offices.!!
Property Details
Interior
Features
3rd Floor
3rd Br
2.25 x 3.47Prim Bdrm
3.37 x 3.65Laminate / Closet
2nd Br
2.25 x 3.47Laminate / Closet
Exterior
Features
Parking
Garage spaces 1
Garage type Attached
Other parking spaces 1
Total parking spaces 2
Property History
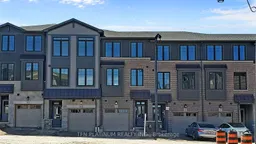 37
37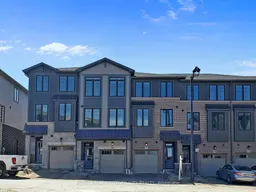
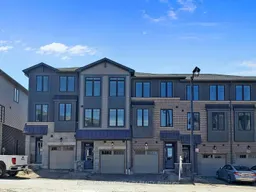
Get up to 0.5% cashback when you buy your dream home with Wahi Cashback

A new way to buy a home that puts cash back in your pocket.
- Our in-house Realtors do more deals and bring that negotiating power into your corner
- We leverage technology to get you more insights, move faster and simplify the process
- Our digital business model means we pass the savings onto you, with up to 0.5% cashback on the purchase of your home
