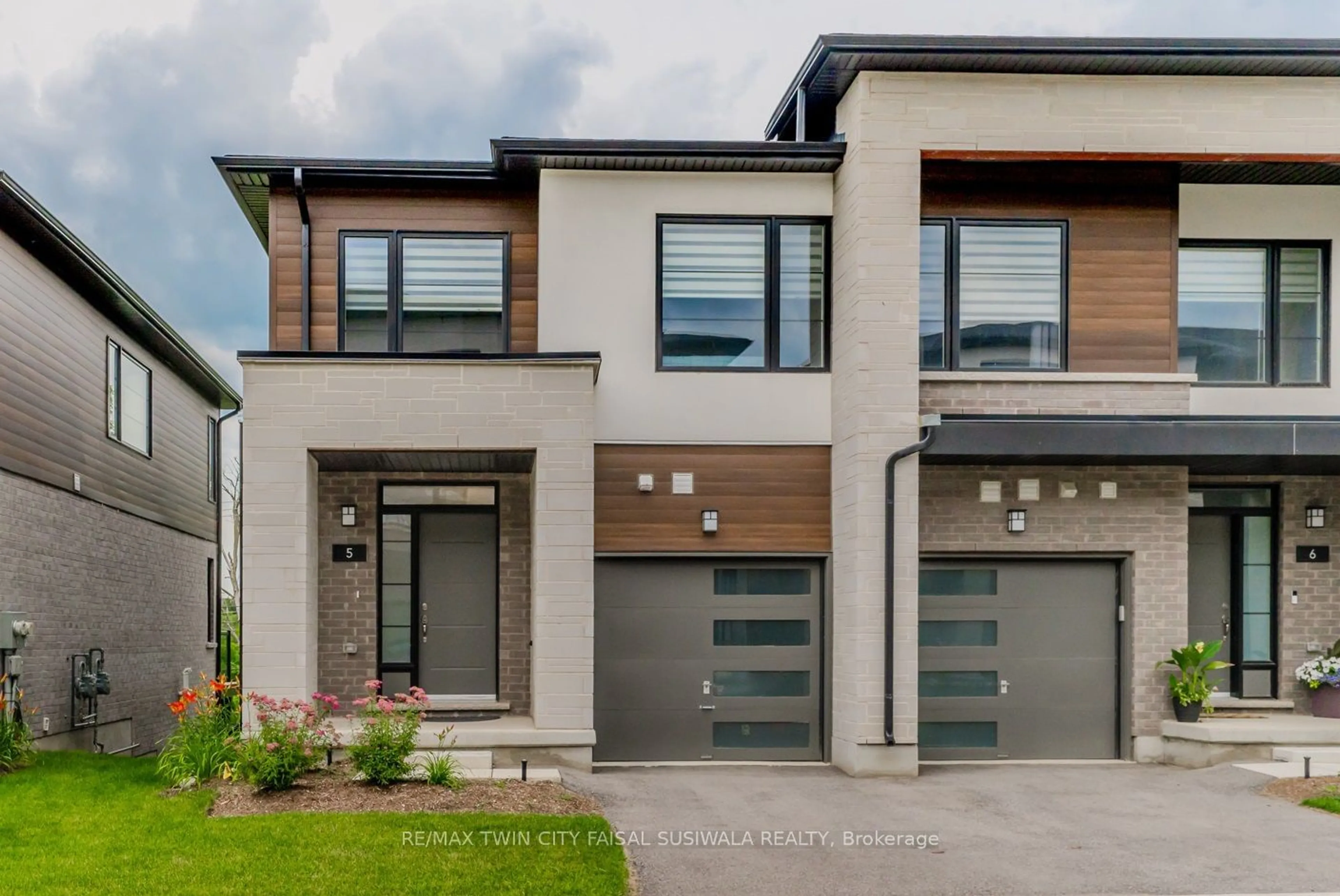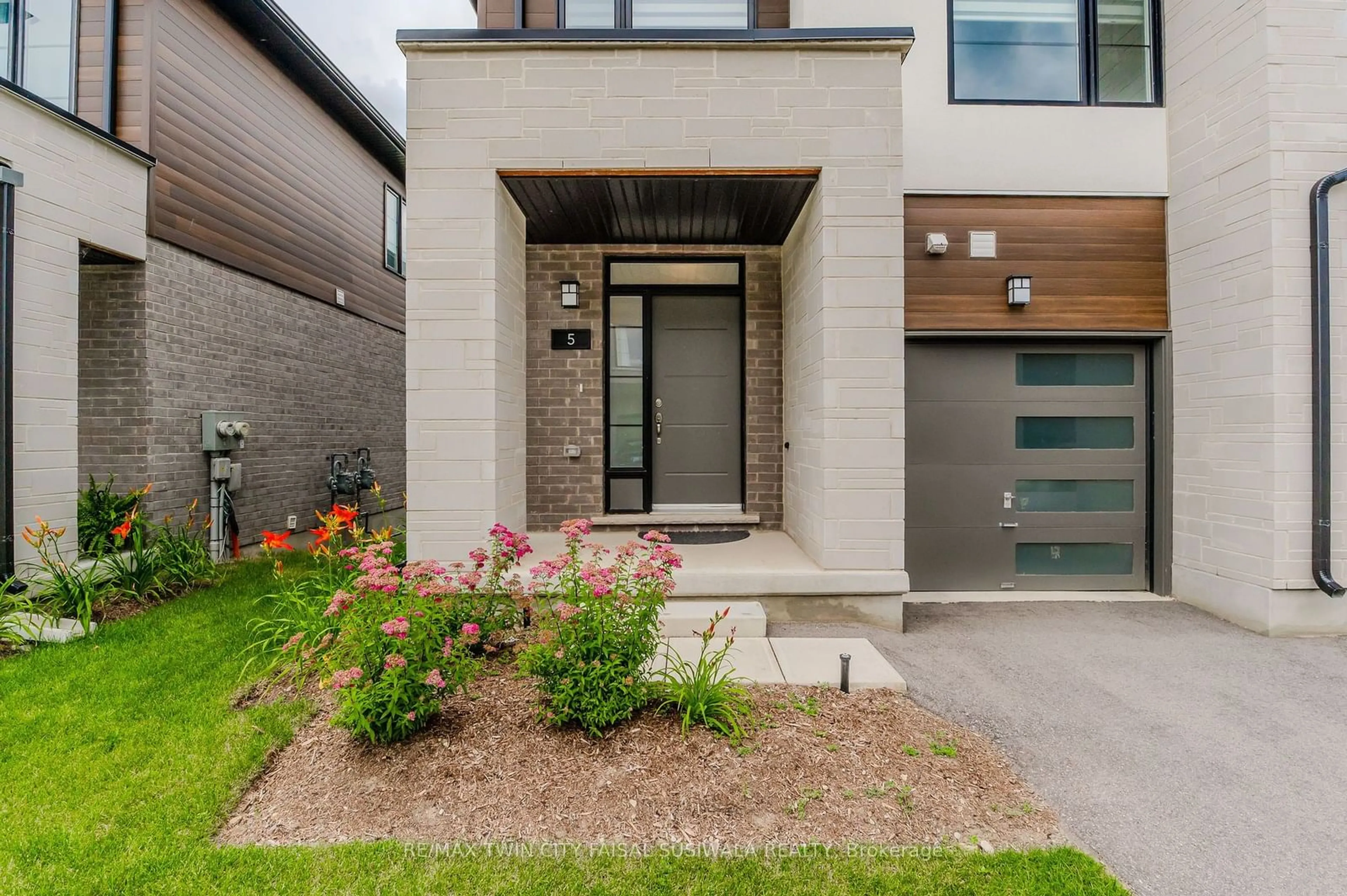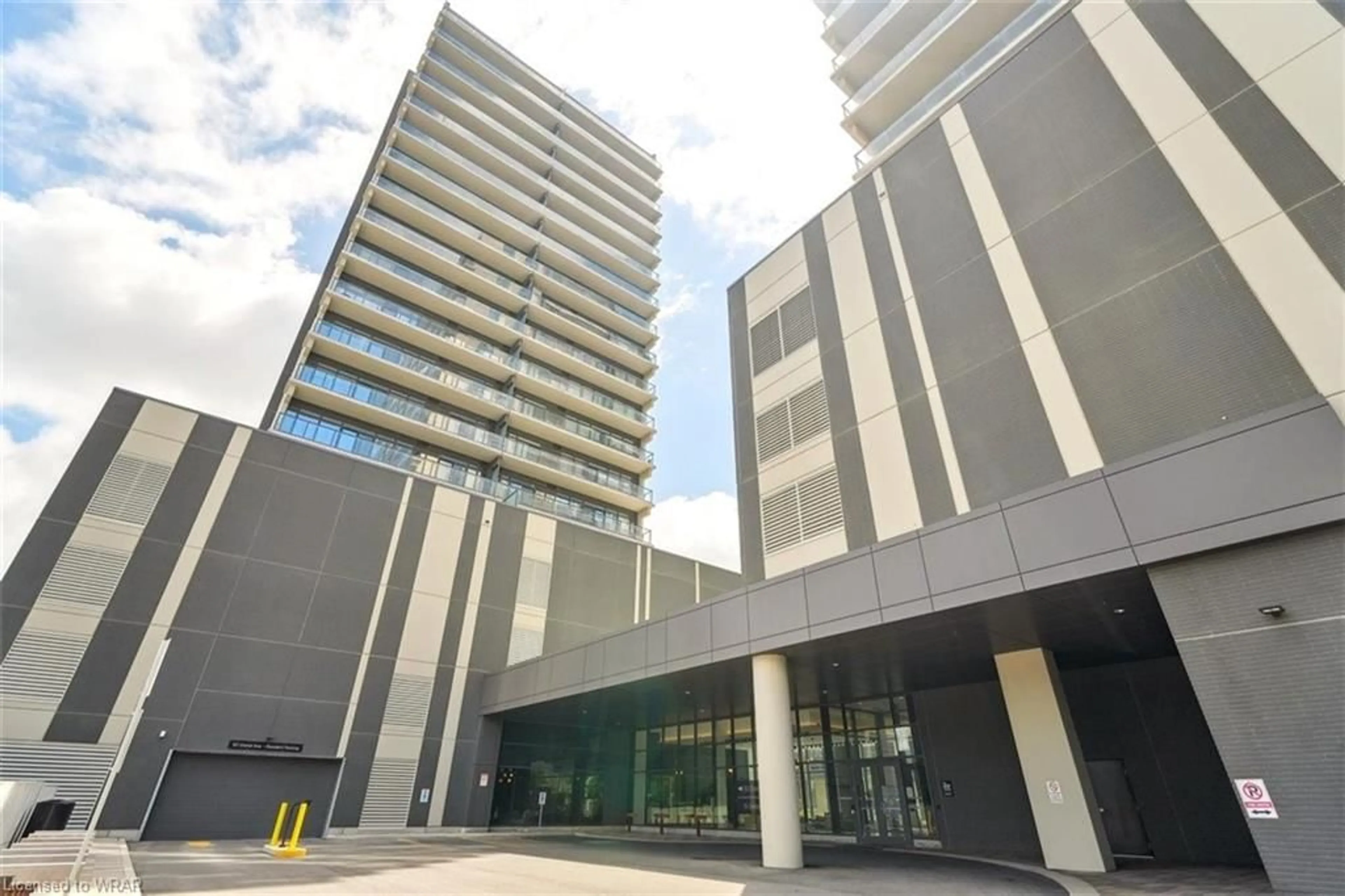350 River Rd #5, Cambridge, Ontario N3C 2B7
Contact us about this property
Highlights
Estimated ValueThis is the price Wahi expects this property to sell for.
The calculation is powered by our Instant Home Value Estimate, which uses current market and property price trends to estimate your home’s value with a 90% accuracy rate.$725,000*
Price/Sqft$468/sqft
Days On Market7 days
Est. Mortgage$3,006/mth
Maintenance fees$354/mth
Tax Amount (2024)$4,467/yr
Description
BROOK VILLAGE Discover exclusive modern living in this stunning community overlooking the Speed River. This Slate end-model showcases elegant granite countertops, premium luxury vinyl plank flooring throughout, and high-end stainless steel appliances. Enjoy breathtaking balcony views from the living and dining areas. With 3 spacious bedrooms and 2.5 bathrooms, including a primary suite boasting a contemporary glass-enclosed shower, this home offers over 1,520 sqft of living space. An unfinished walk-out basement provides ample opportunity for customization to suit your needs, including a rough-in for a future bathroom. Parking for 2, garage door opener, upper laundry, custom zebra blinds throughout all 3 levels, and water softener and reverse osmosis are included. Nestled in the heart of Hespeler, this community places you just steps away from the charming Hespeler Village. Indulge in artisanal bakeries, boutique shops, and craft breweries. For outdoor enthusiasts, scenic cycling trails are moments away. Immerse yourself in nature with a leisurely stroll through Forbes Park or along the picturesque Mill Pond Trail to Ellacott Lookout. Experience true serenity in this stunning natural environment while enjoying the convenience of being minutes from Highway 401. Brook Village where modern comfort meets nature's tranquility. Perfect for a commuter heading to Guelph or the GTA.
Property Details
Interior
Features
Main Floor
Living
5.72 x 3.96Combined W/Dining
Kitchen
4.50 x 3.02Exterior
Features
Parking
Garage spaces 1
Garage type Attached
Other parking spaces 1
Total parking spaces 2
Condo Details
Inclusions
Property History
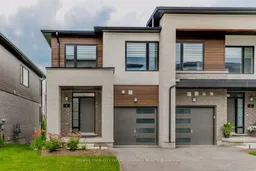 35
35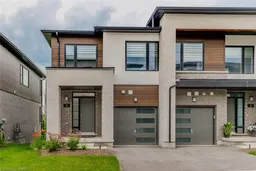 35
35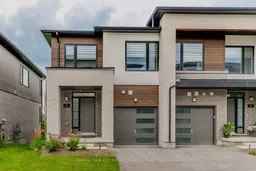 35
35Get up to 1% cashback when you buy your dream home with Wahi Cashback

A new way to buy a home that puts cash back in your pocket.
- Our in-house Realtors do more deals and bring that negotiating power into your corner
- We leverage technology to get you more insights, move faster and simplify the process
- Our digital business model means we pass the savings onto you, with up to 1% cashback on the purchase of your home
