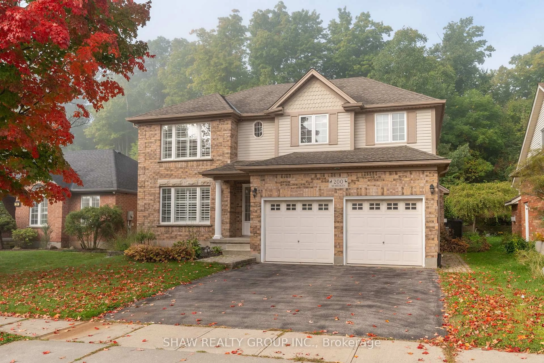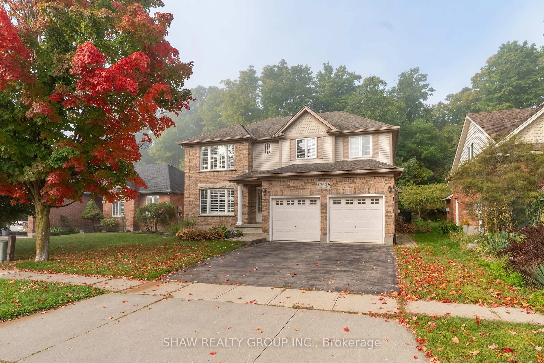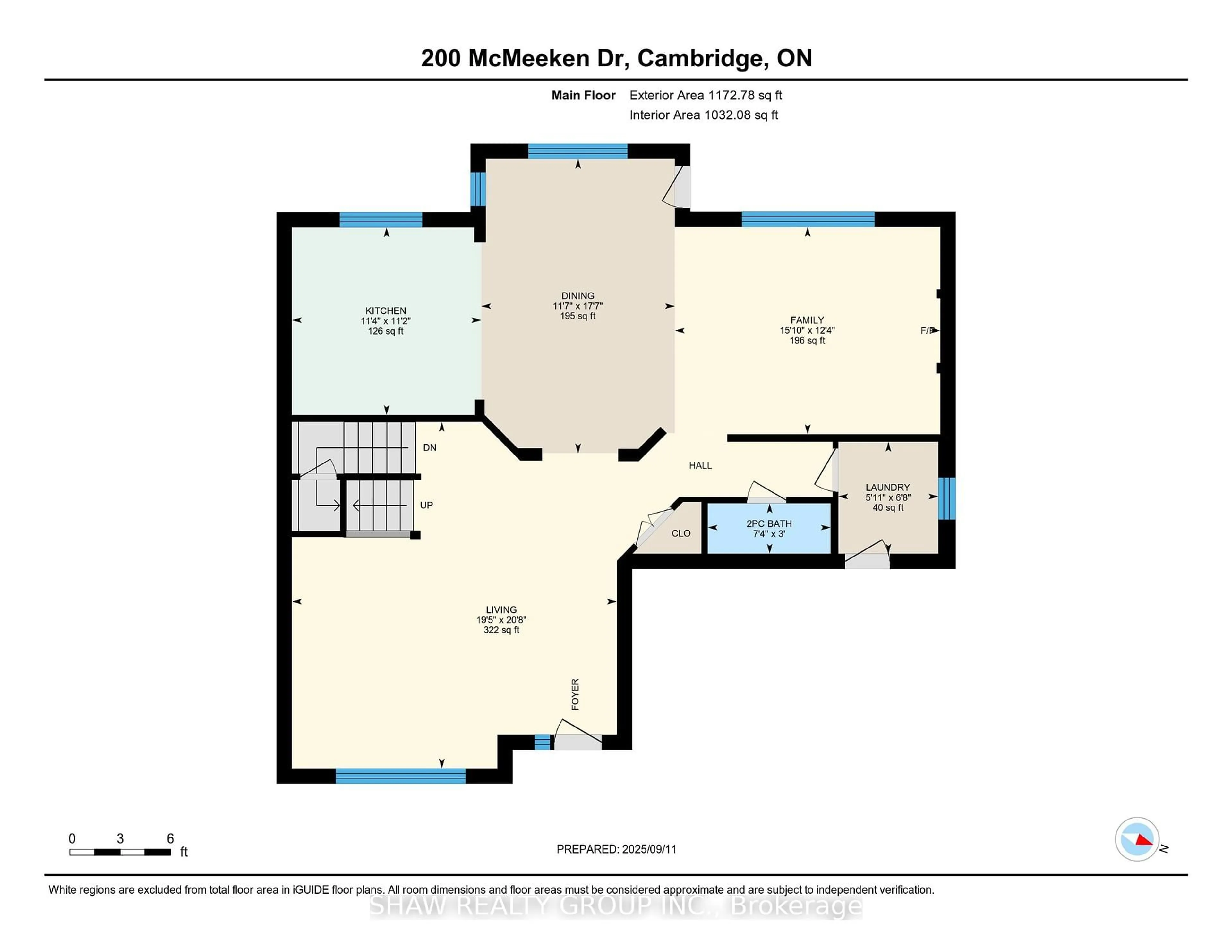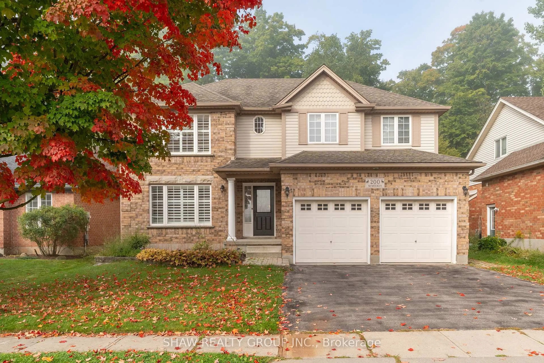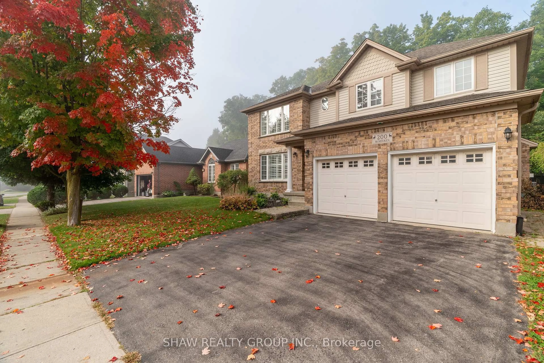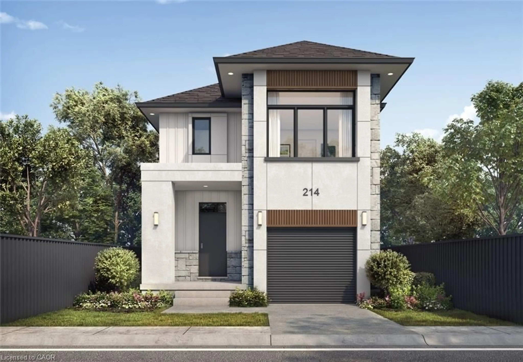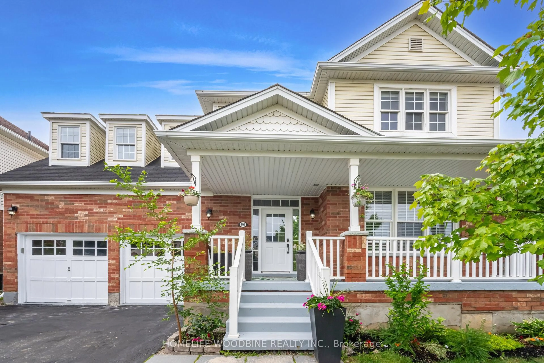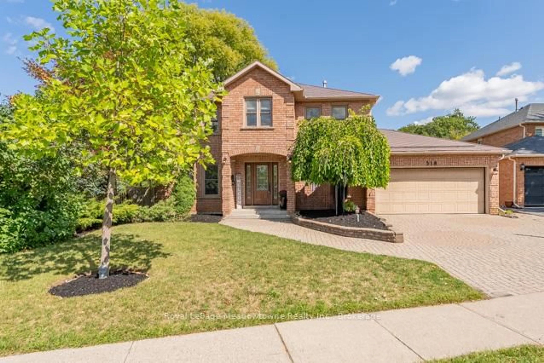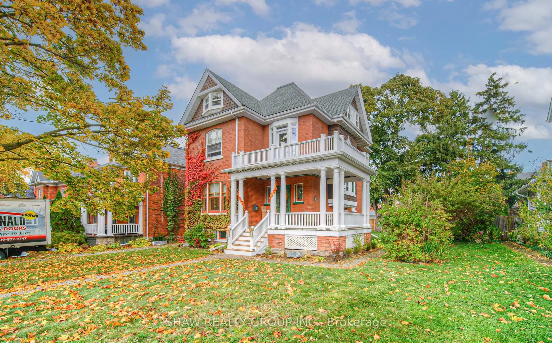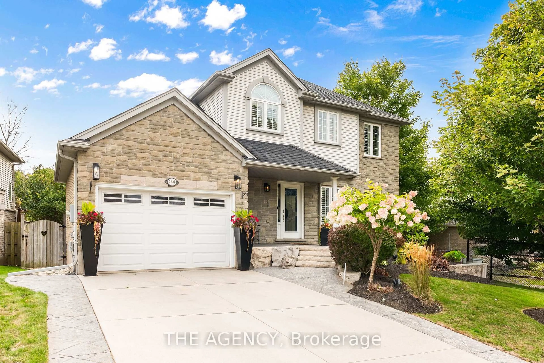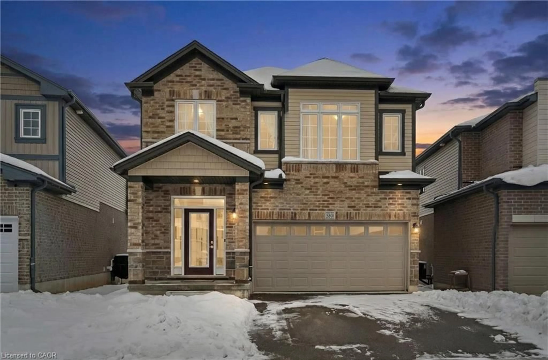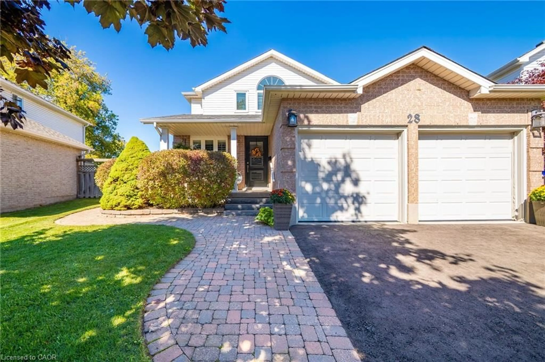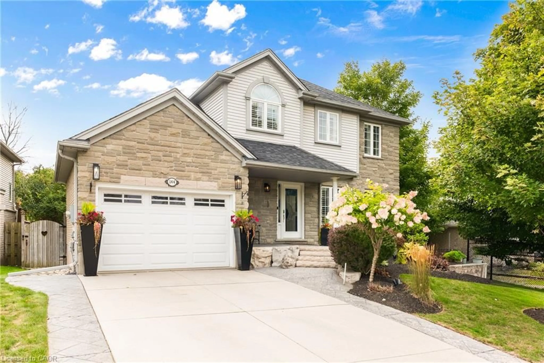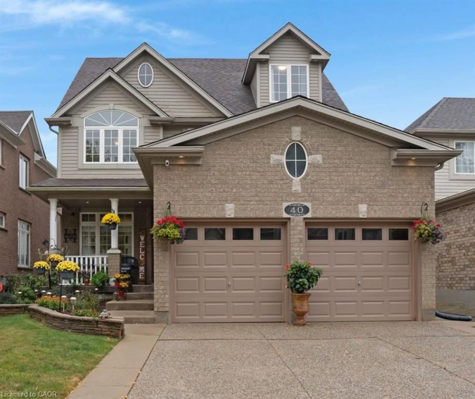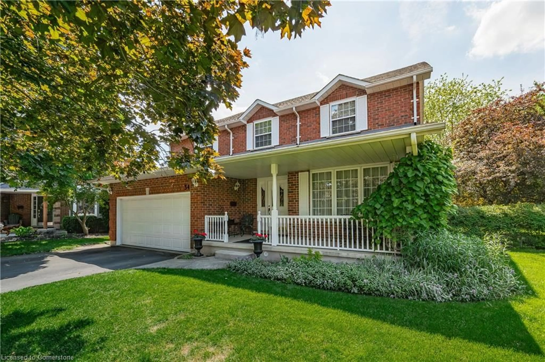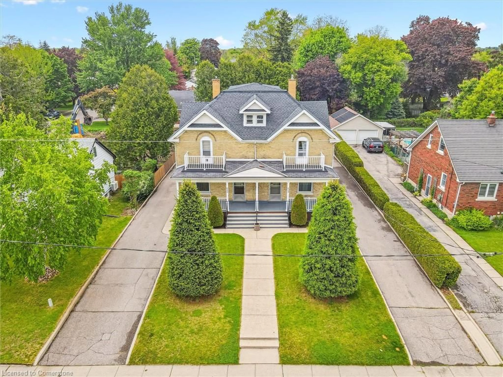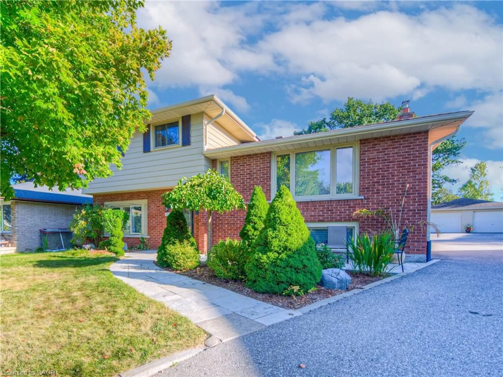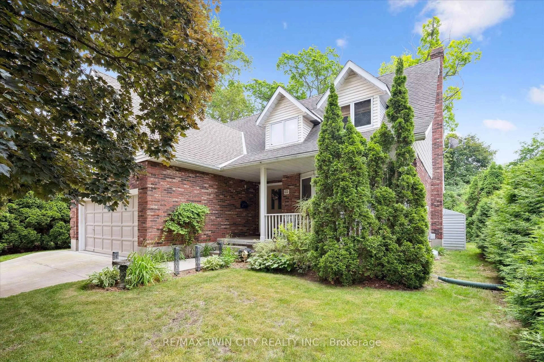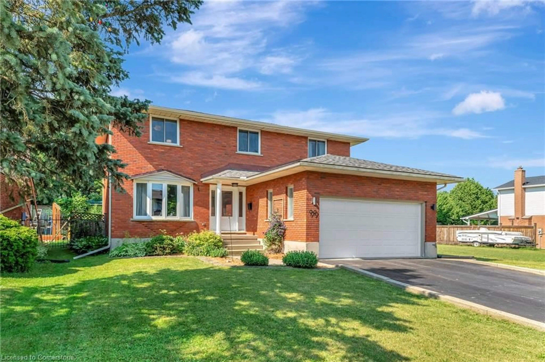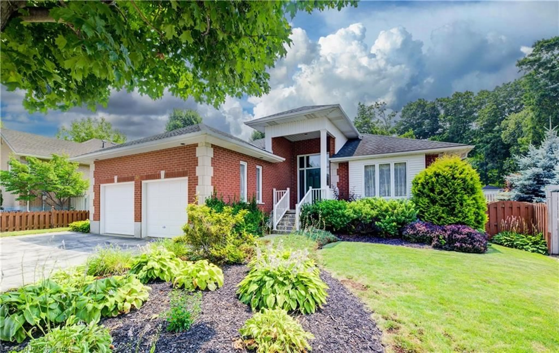Sold conditionally
Re-listed 78 days ago
200 Mcmeeken Dr, Cambridge, Ontario N3C 4H2
•
•
•
•
Sold for $···,···
•
•
•
•
Contact us about this property
Highlights
Days on marketSold
Total days on marketWahi shows you the total number of days a property has been on market, including days it's been off market then re-listed, as long as it's within 30 days of being off market.
113 daysEstimated valueThis is the price Wahi expects this property to sell for.
The calculation is powered by our Instant Home Value Estimate, which uses current market and property price trends to estimate your home’s value with a 90% accuracy rate.Not available
Price/Sqft$517/sqft
Monthly cost
Open Calculator
Description
Property Details
Interior
Features
Heating: Forced Air
Cooling: Central Air
Fireplace
Basement: Finished
Exterior
Features
Lot size: 5,876 SqFt
Pool: Inground
Parking
Garage spaces 2
Garage type Attached
Other parking spaces 2
Total parking spaces 4
Property History
Login required
Price changeActive
$•••,•••
Login required
Re-listed
$•••,•••
78 days on market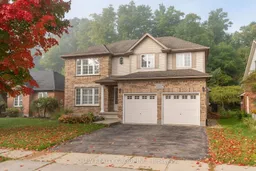 Listing by trreb®
Listing by trreb®

Login required
Listed for
$•••,•••
Login required
Price change
$•••,•••
Login required
Price change
$•••,•••
Login required
Re-listed - Price change
$•••,•••
--79 days on market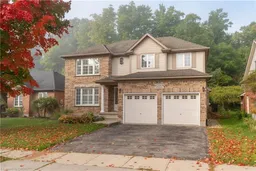 Listing by itso®
Listing by itso®

Login required
Terminated
Login required
Listed
$•••,•••
Stayed --34 days on market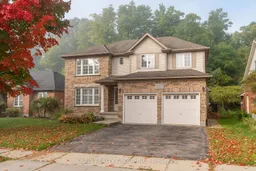 Listing by trreb®
Listing by trreb®

Login required
Terminated
Login required
Listed
$•••,•••
Stayed --35 days on market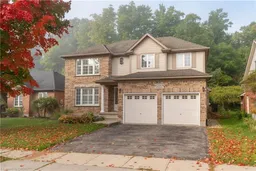 Listing by itso®
Listing by itso®

Property listed by SHAW REALTY GROUP INC., Brokerage

Interested in this property?Get in touch to get the inside scoop.
