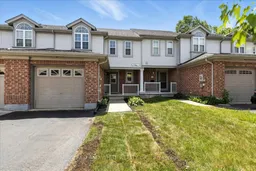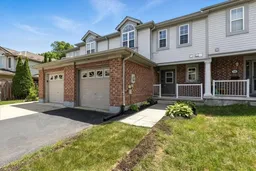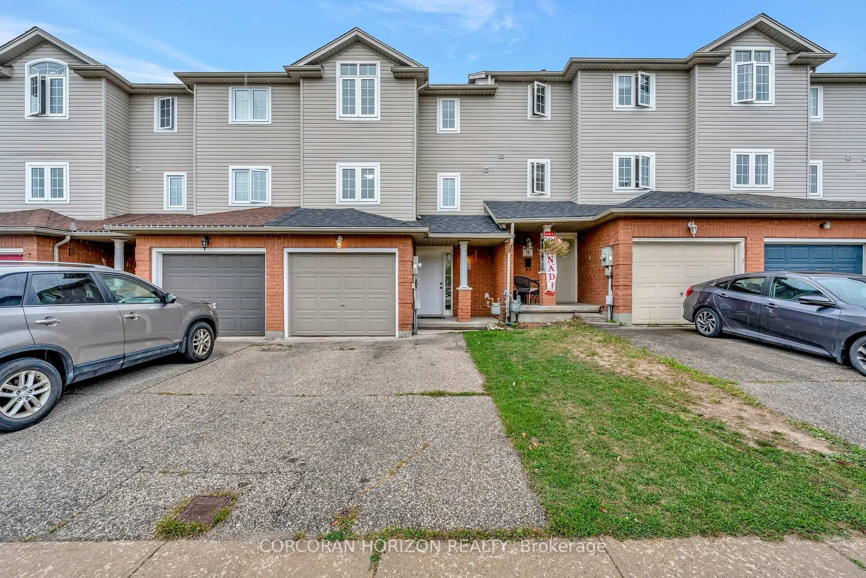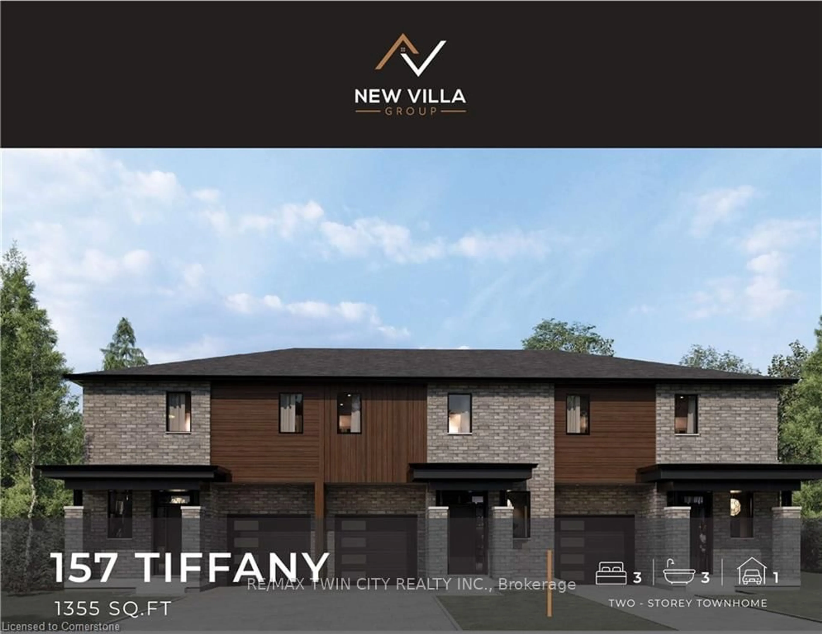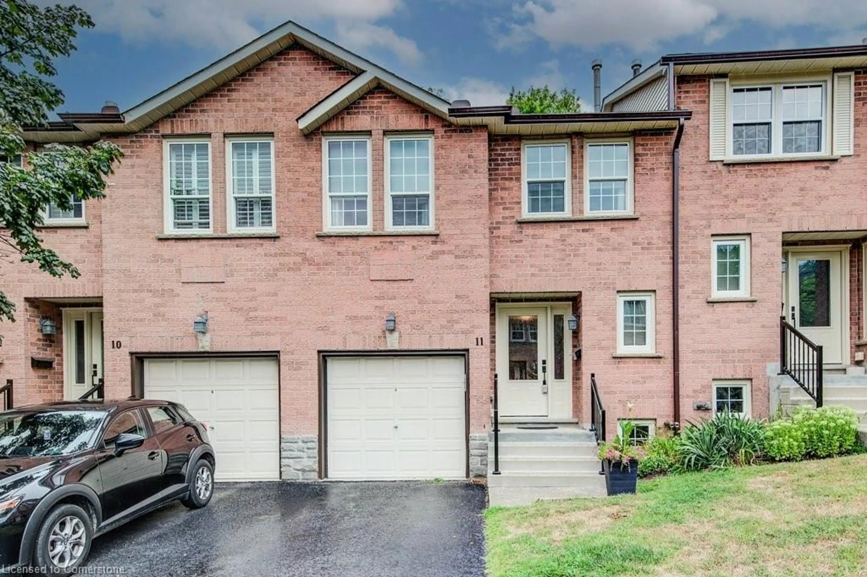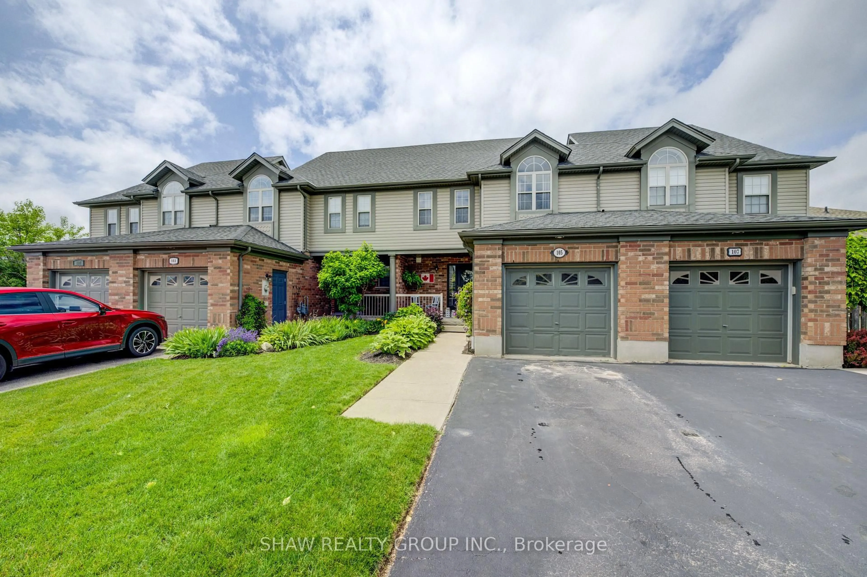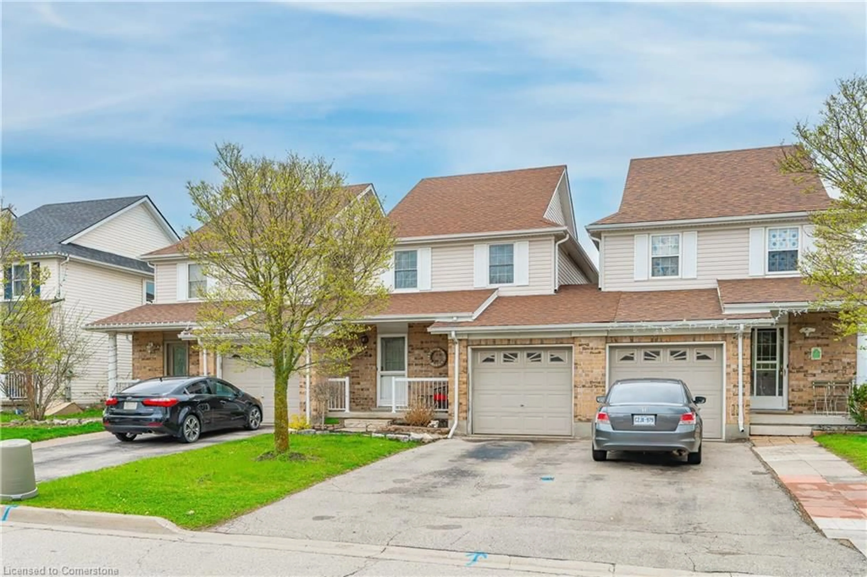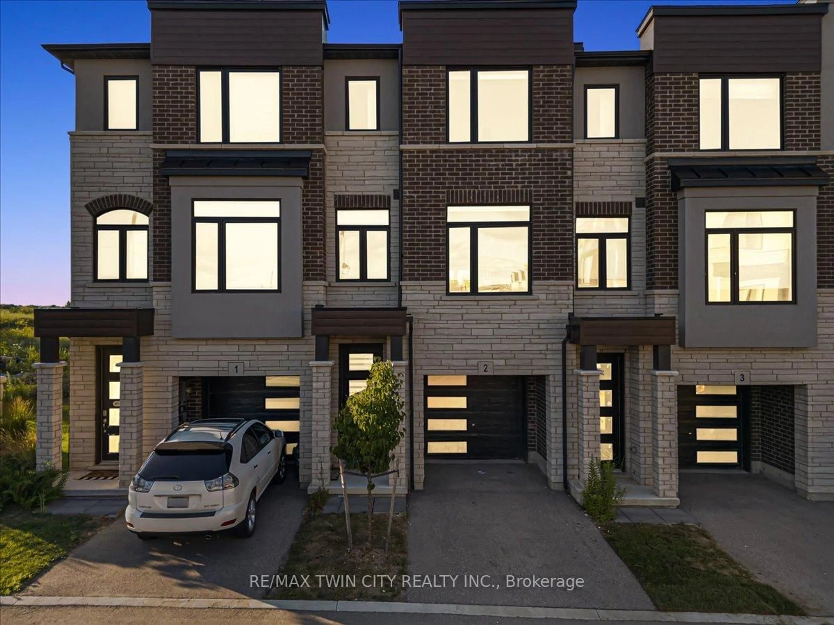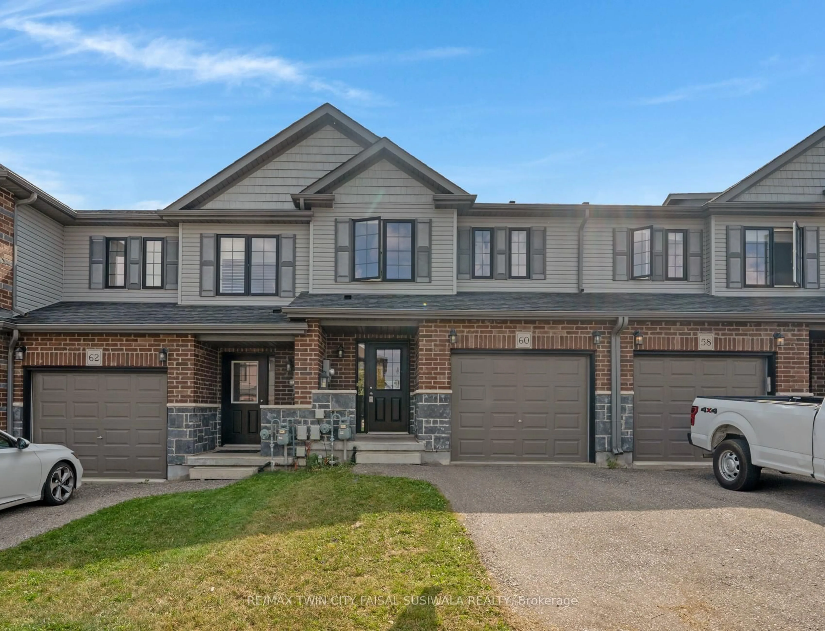Welcome to 114 Werstine Terrace, Cambridge A Beautifully Updated Freehold Townhome! This move-in-ready gem offers the perfect blend of modern upgrades and family-friendly comfort in one of Cambridge's most desirable neighborhoods. From the moment you arrive, you'llappreciate the care and attention to detail that has gone into maintaining and updating this home. Key Features: Freshly Updated Interior(2025): Enjoy brand new flooring on both the main level and fully finished basement, complemented by a fresh coat of paint throughout the entire home. Stunning Kitchen Upgrades: Featuring brand new quartz countertops (2025), perfect for meal prep or entertaining guests. Main Level Laundry: Convenient and functional for today's busy lifestyle. Owned Water Heater: No rental fees just peace of mind. Curb Appeal &Outdoor Upgrades: A newly sealed driveway, lush new sod (2025), and a brand new patio walkway create a welcoming outdoor space. The garage floor has been finished with epoxy for a clean, polished look. This freehold townhome offers low-maintenance living with no condo fees.Ideally located near schools, parks, shopping, and public transit, this home is perfect for families, first-time buyers, or anyone looking to enjoy a move-in-ready property in a great community. Don't miss your opportunity to own this thoughtfully updated home at 114 Werstine Terrace book your private showing today!
Inclusions: Dishwasher, Dryer, Microwave, Range Hood, Refrigerator, Washer, Stove
