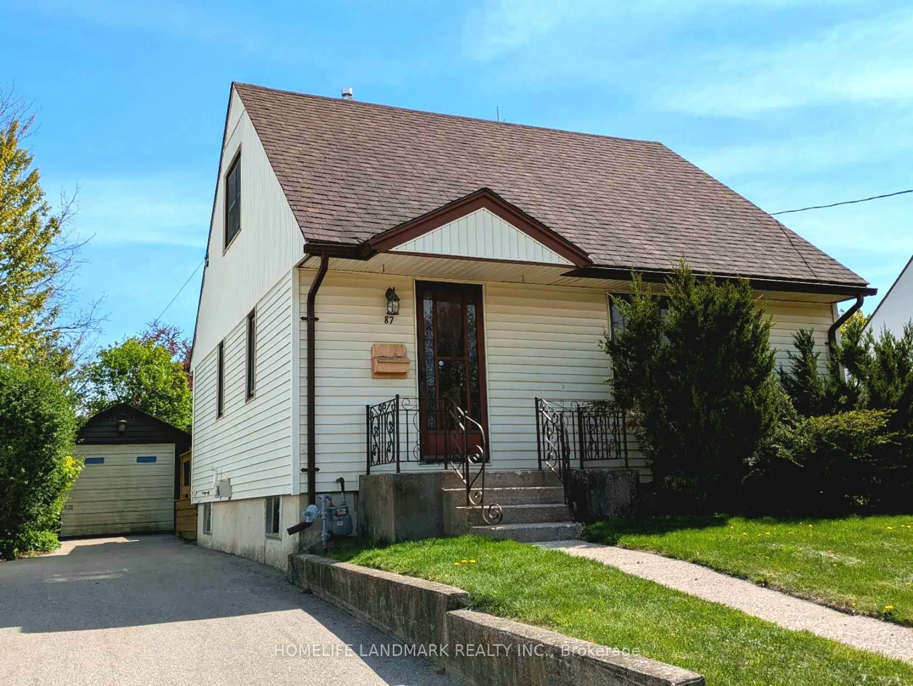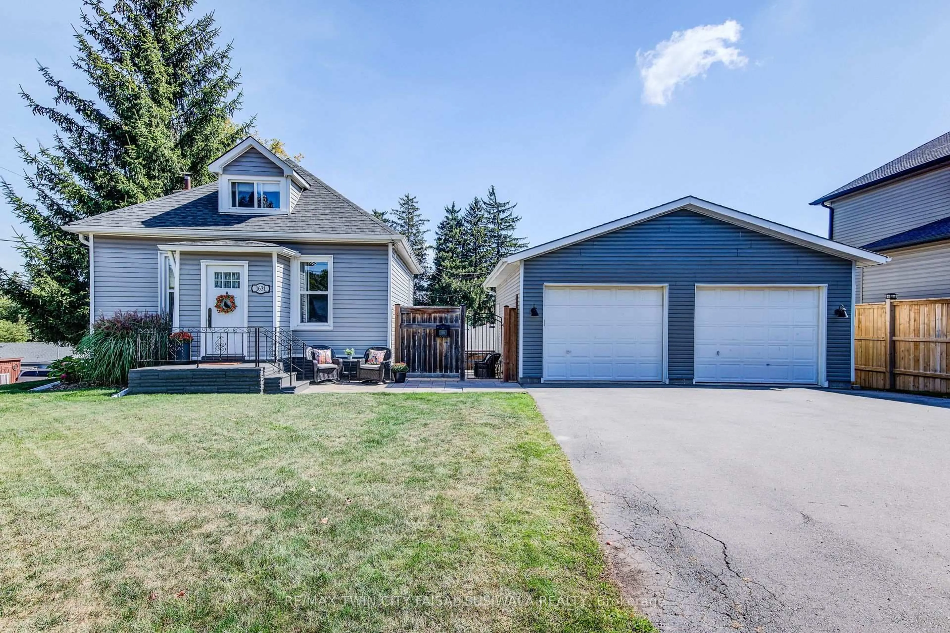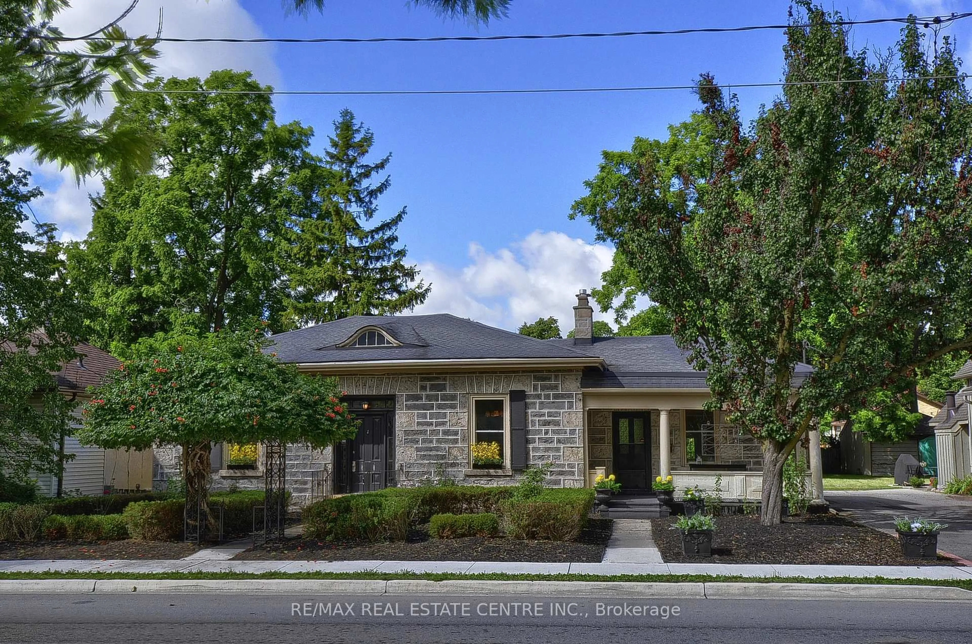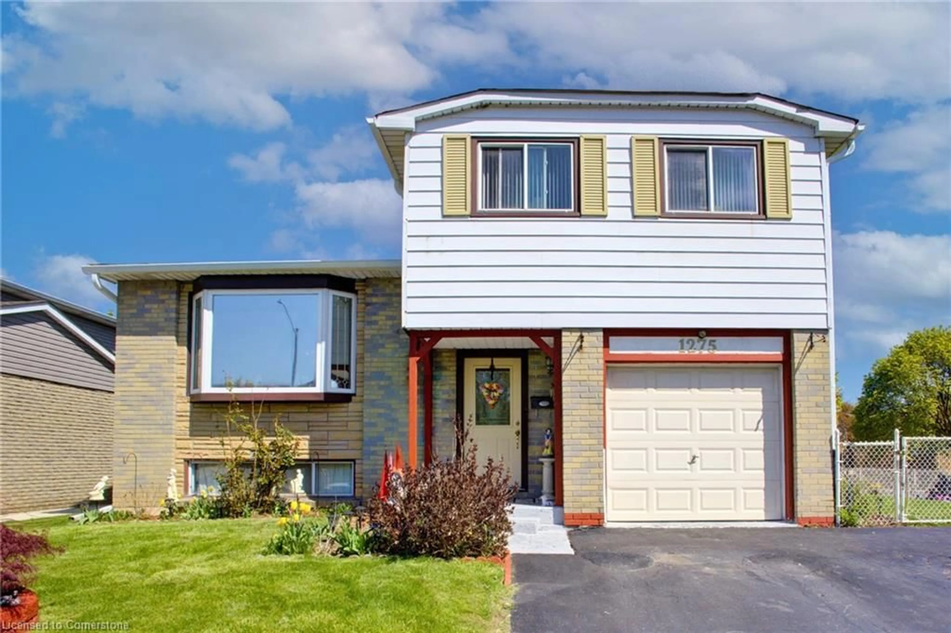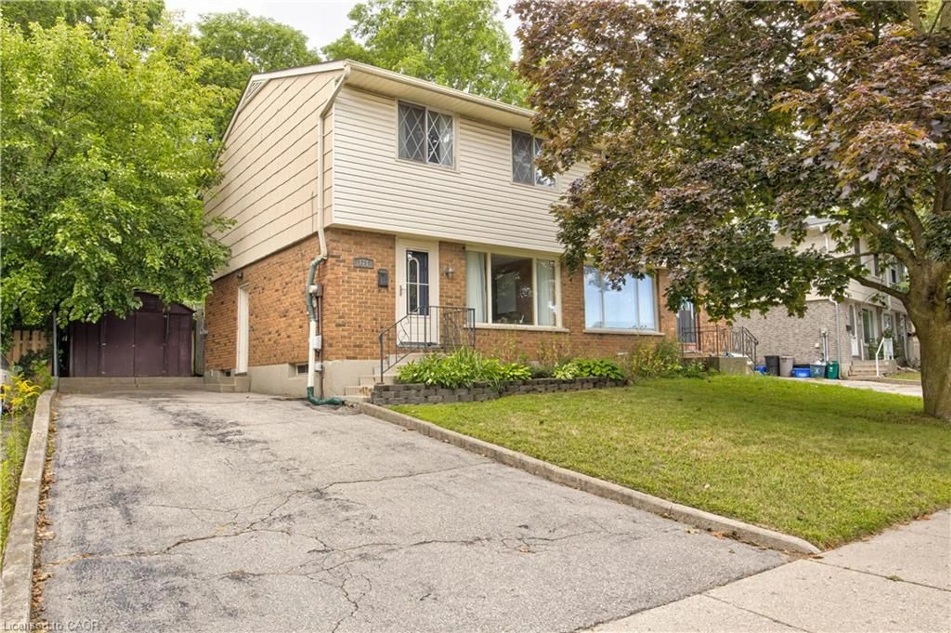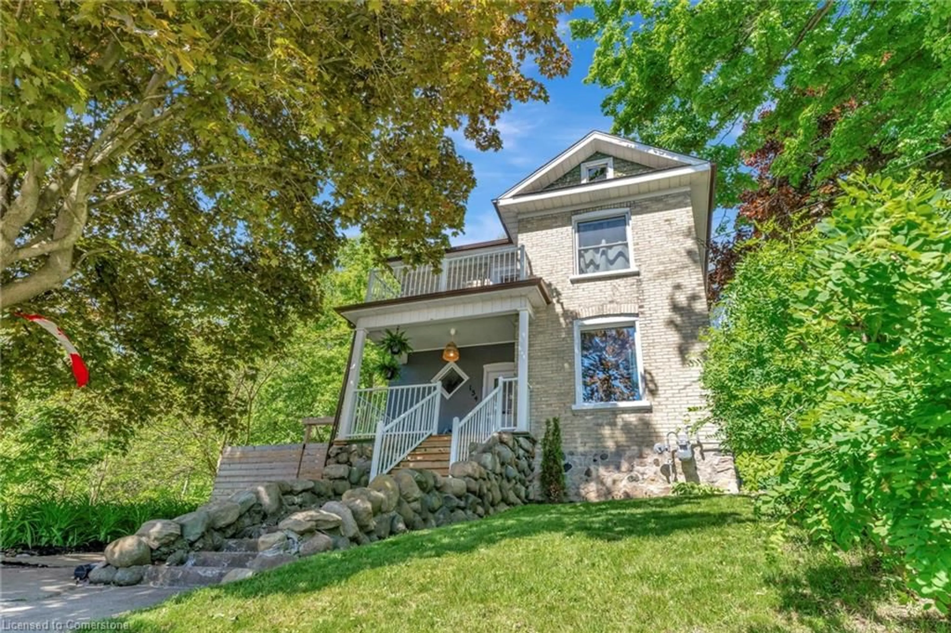This lofted cottage-style home makes a lasting impression with its warm character and smart layout. The open-concept kitchen is both stylish and functional, featuring industrial-style lighting, modern cabinetry, and a long wood plank island that doubles as a harvest-style dining table—complete with six matching chairs. The living area offers a welcoming place to relax or entertain, anchored by a large picture window. Also on the main floor, you’ll find a bedroom currently used as a nursery and a full bathroom with a tub/shower combination. Off the back entry, a cozy mudroom with built-in bench seating provides a quiet spot to read or enjoy views of the mature treed yard and pergola-covered patio. Upstairs, a recently added dormer enhances the spacious primary retreat, complete with a large walk-in closet, a seating area, a stylish bathroom with a tiled shower, and an antique sliding door that adds a fun design flair. The full-height basement is dry and ready for your finishing touches, with laundry and plenty of storage already in place. With updated mechanicals, friendly neighbours, and easy access to every city amenity, this unique home is a joy to show.
Inclusions: Dishwasher,Dryer,Refrigerator,Stove,Washer,Window Coverings,Gazebo, Water Softener (As-Is)
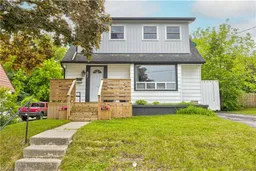 50
50

