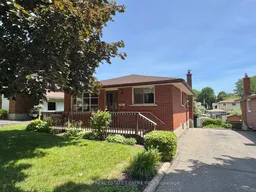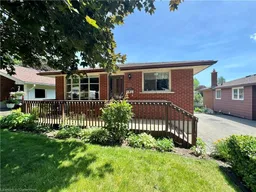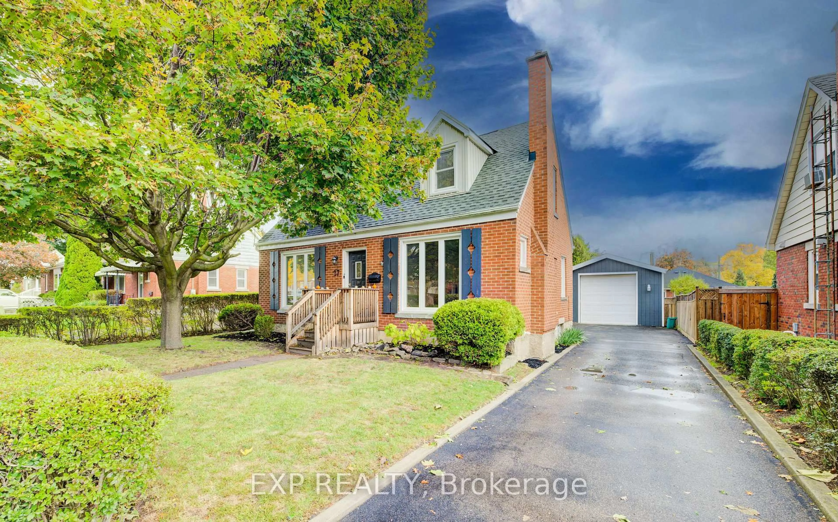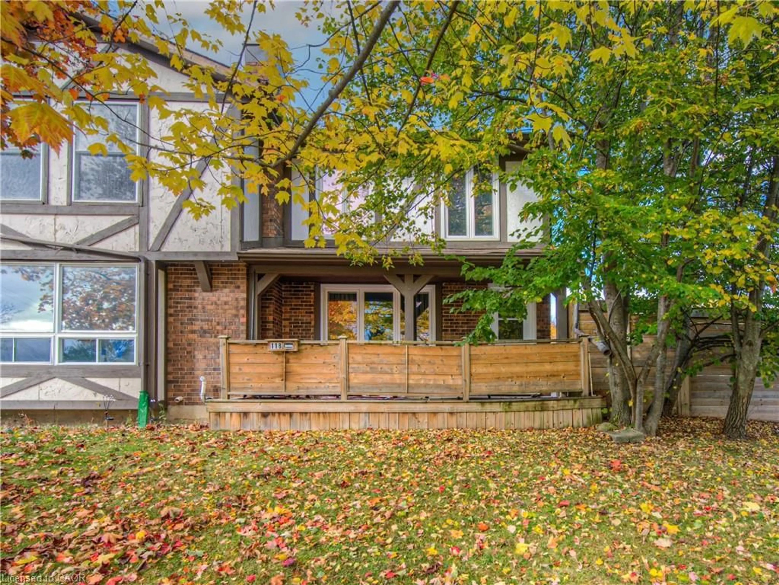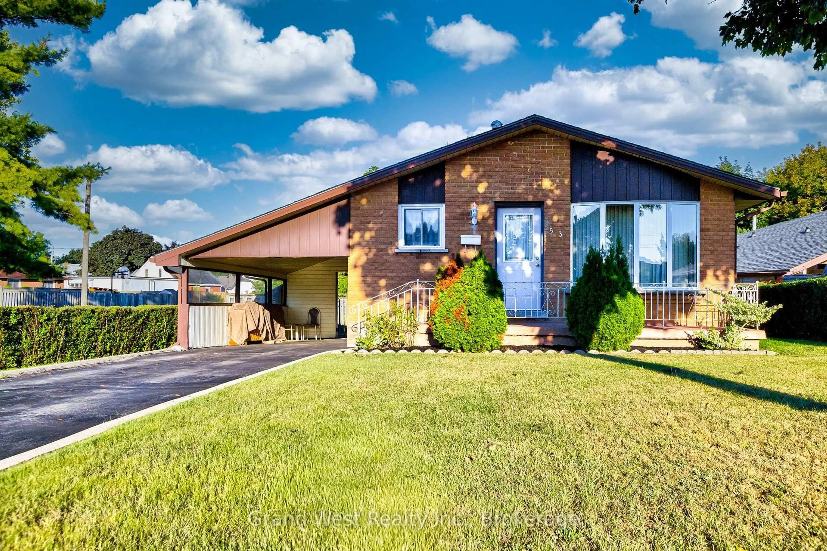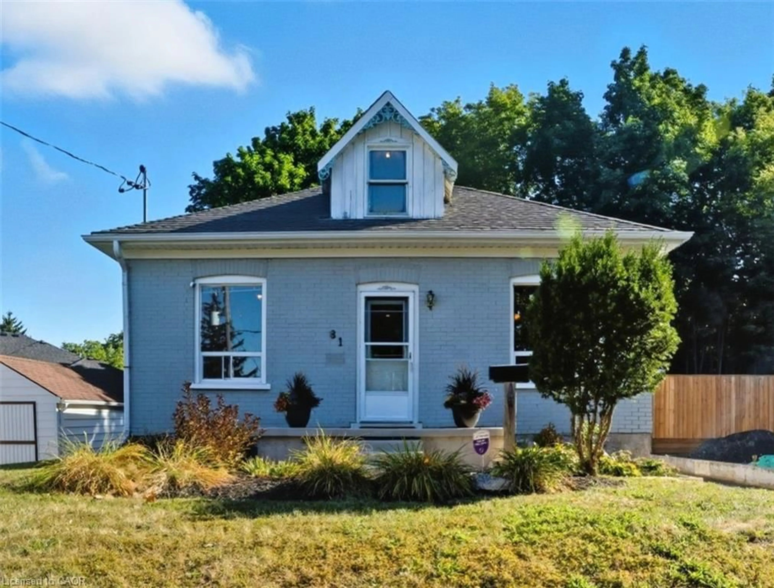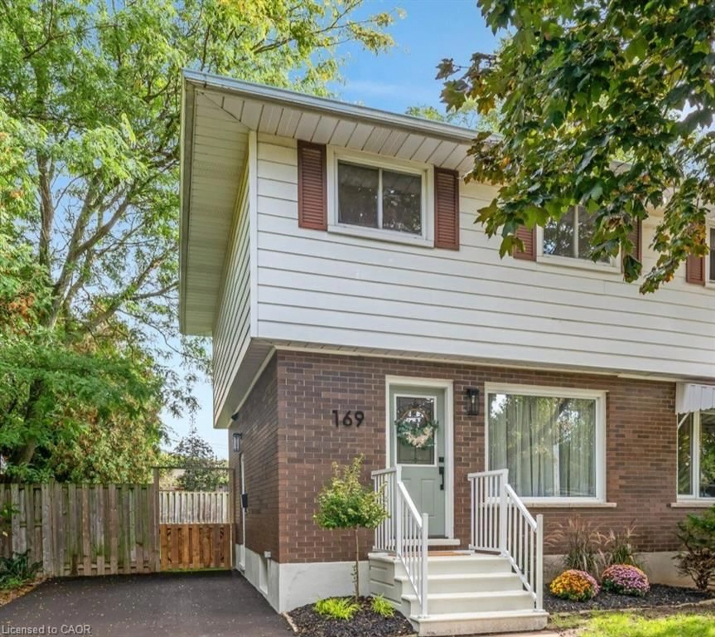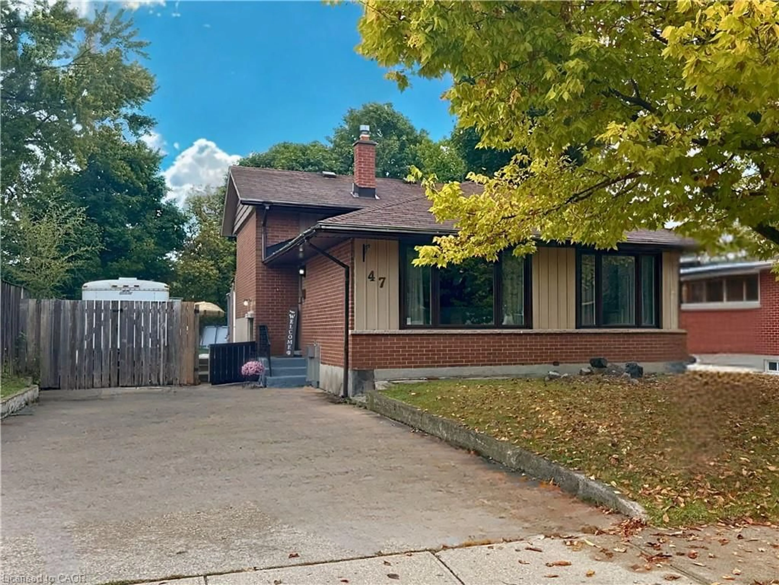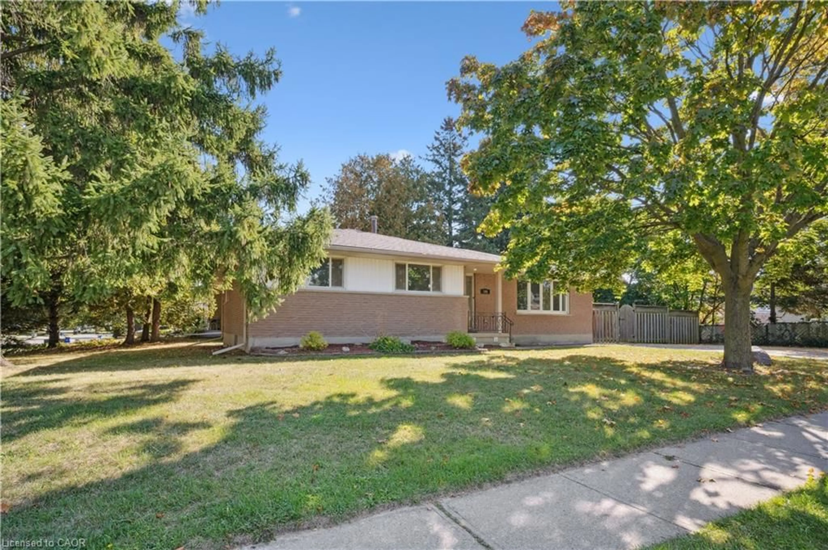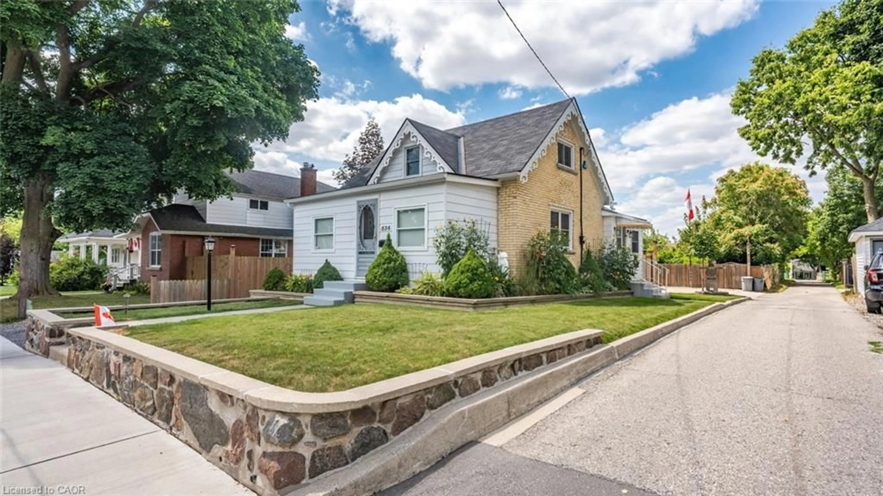Well kept bungalow located on a beautiful treed lined street, in a fantastic family neighbourhood. This is the first time this home has been for sale. Its spotless and has been nicely kept over the years. Original hardwood floors in the 3 bedrooms and living room. Nice size eat in kitchen (room for an island). Living room is big enough to be a living room/dining room combo. The basement has a walk out to the backyard plus a separate side entrance, so its ideal for an in-law set up. Recreation room is huge and has a large window so its nice and bright. There is a 3 piece bathroom downstairs, storage room which would be great as a home office or home gym. The workshop (could be ideal for a 2nd kitchen). Backyard has a patio area, a shed and is fenced on 3 sides. Furnace is 2019; water heater 2019; roof around 2014, breaker hydro service, owned water softener. Located close to schools, parks, shopping, churches and restaurants.
Inclusions: fridge, stove, microwave, washer ,dryer (all work fime but are in "as is" condition. White shelf in laundry room, 2 book cases in Rec room; wardrobe in 3rd bedroom; water softener and water heater (both work fine but are in "as is" condition)...There is some furniture, that can stay, if your buyer is interested (contact Robin for the list of items).
