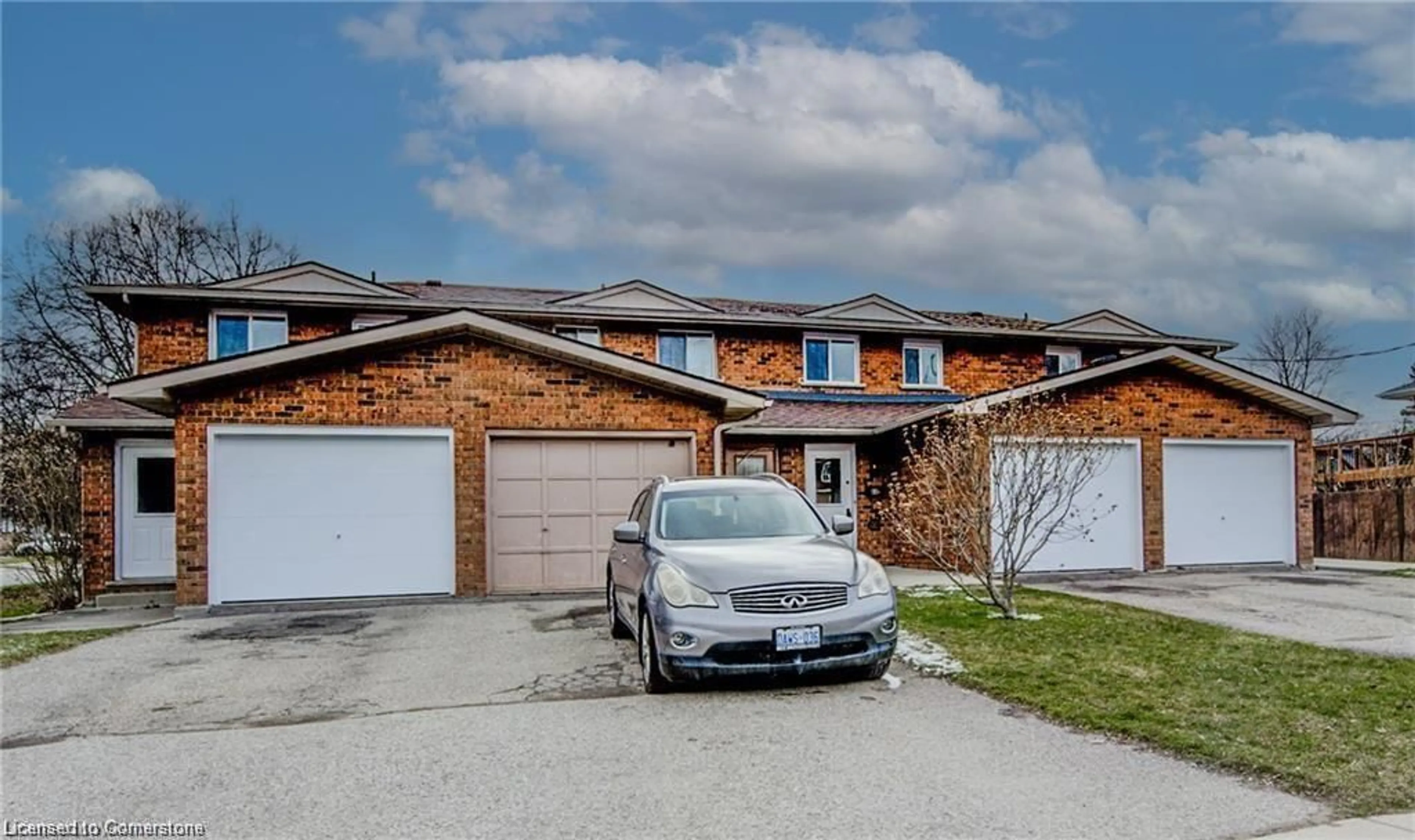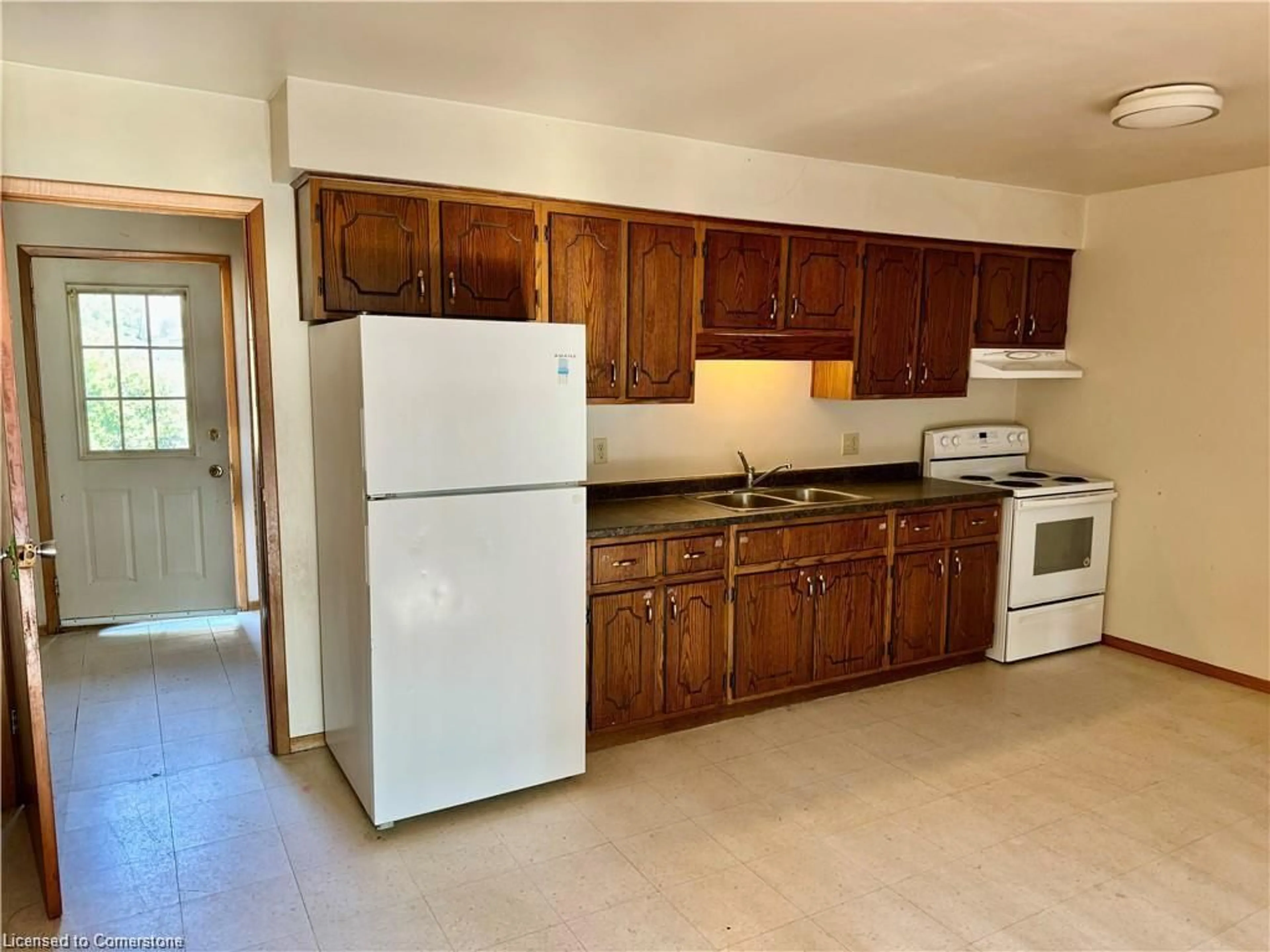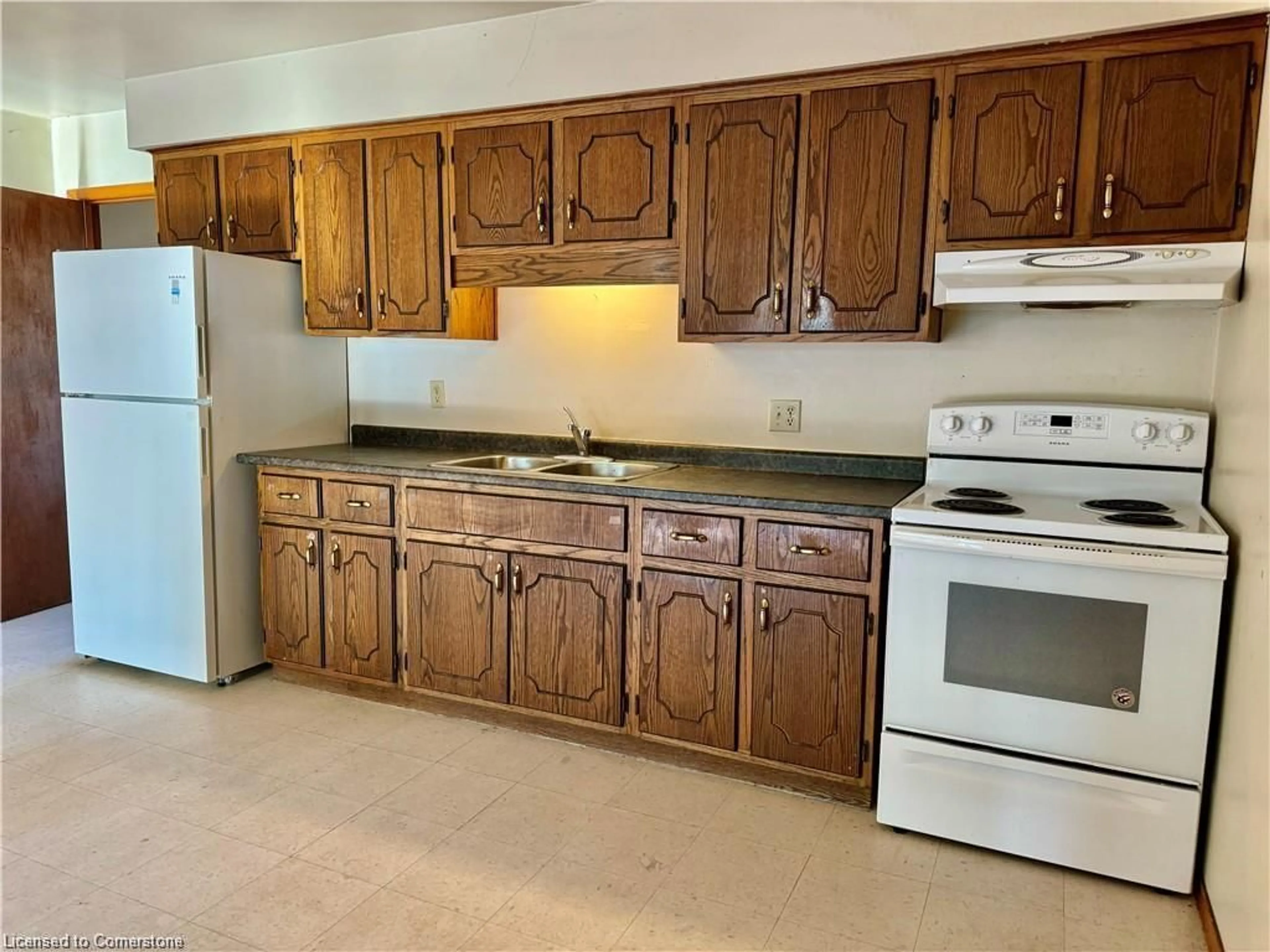84 East St #C, Cambridge, Ontario N1R 4P3
Contact us about this property
Highlights
Estimated ValueThis is the price Wahi expects this property to sell for.
The calculation is powered by our Instant Home Value Estimate, which uses current market and property price trends to estimate your home’s value with a 90% accuracy rate.Not available
Price/Sqft$344/sqft
Est. Mortgage$2,104/mo
Tax Amount (2024)$1/yr
Days On Market20 days
Description
Property is out dated. Neighbouring unit was professionally updated for $35,000 including new ductless heating and cooling system, it recent sold for $576,500. Tremendous Opportunity here! Seller offering $5000 towards closing cost!
Property Details
Interior
Features
Main Floor
Living Room
5.13 x 3.84Kitchen/Dining Room
5.13 x 3.84Exterior
Features
Parking
Garage spaces 1
Garage type -
Other parking spaces 2
Total parking spaces 3
Property History
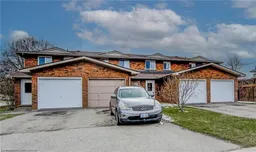 10
10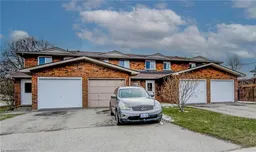 10
10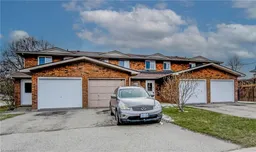 9
9Get up to 1% cashback when you buy your dream home with Wahi Cashback

A new way to buy a home that puts cash back in your pocket.
- Our in-house Realtors do more deals and bring that negotiating power into your corner
- We leverage technology to get you more insights, move faster and simplify the process
- Our digital business model means we pass the savings onto you, with up to 1% cashback on the purchase of your home
