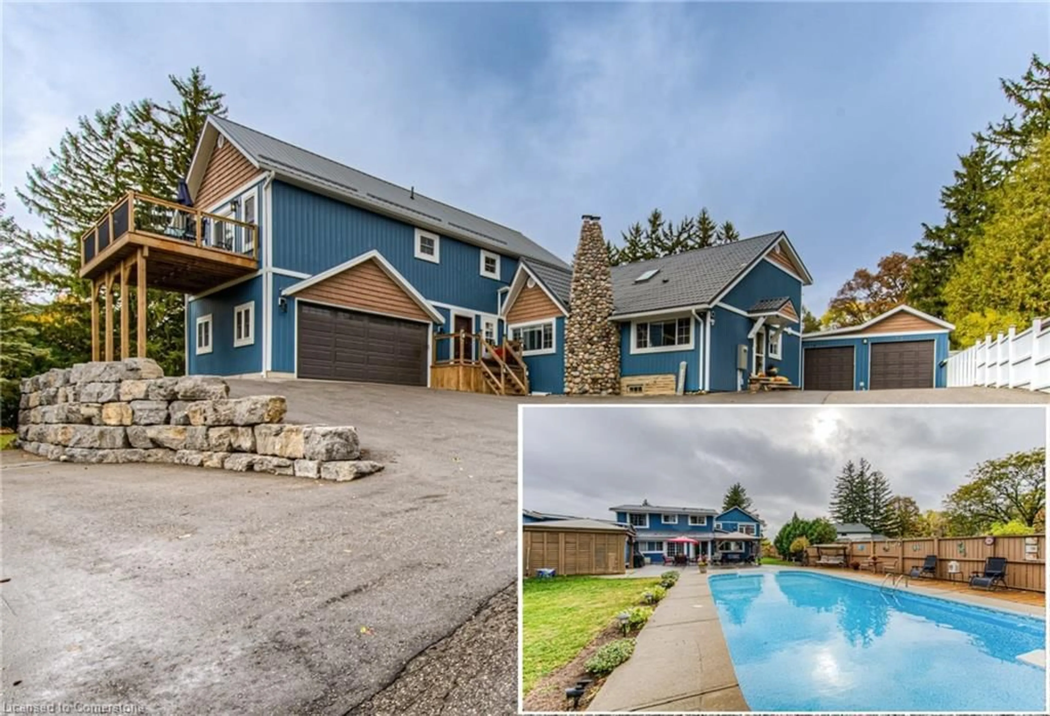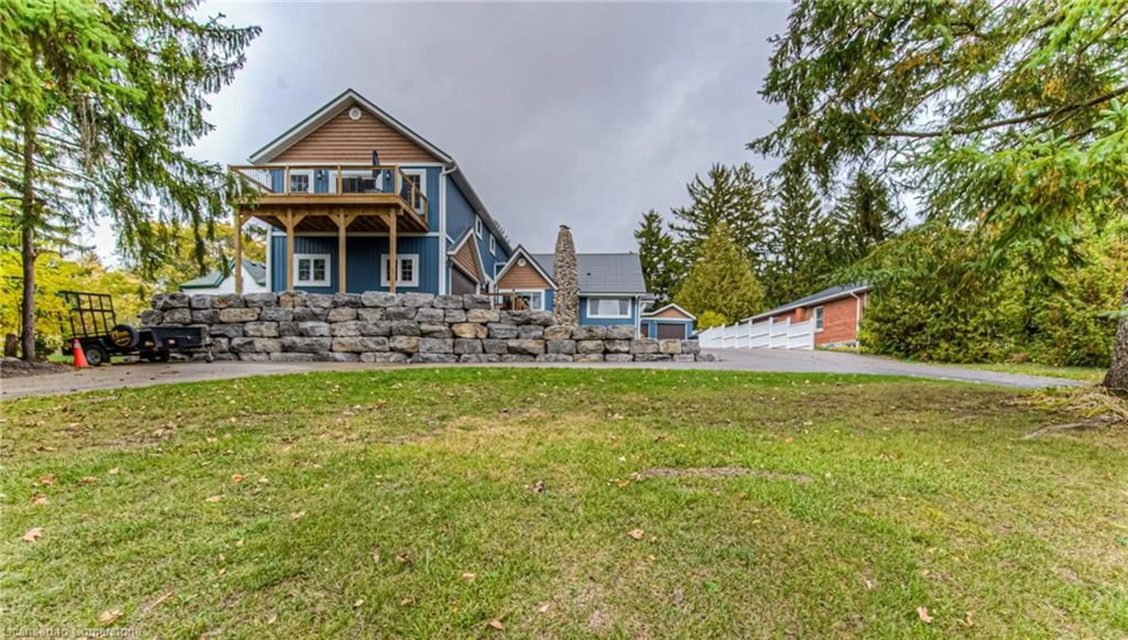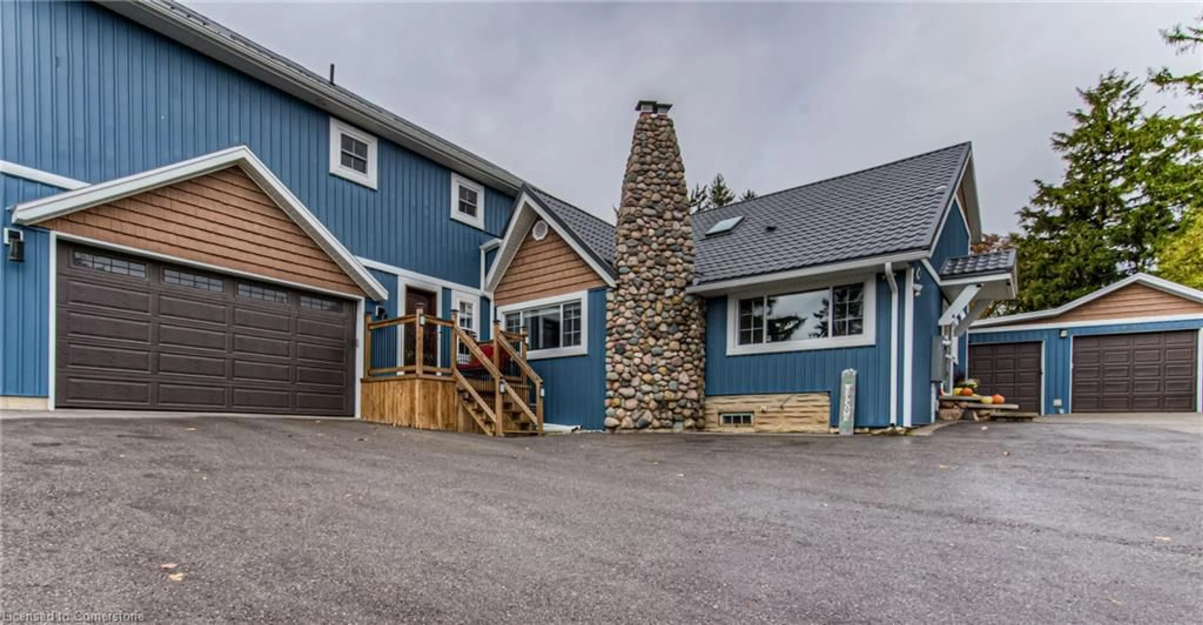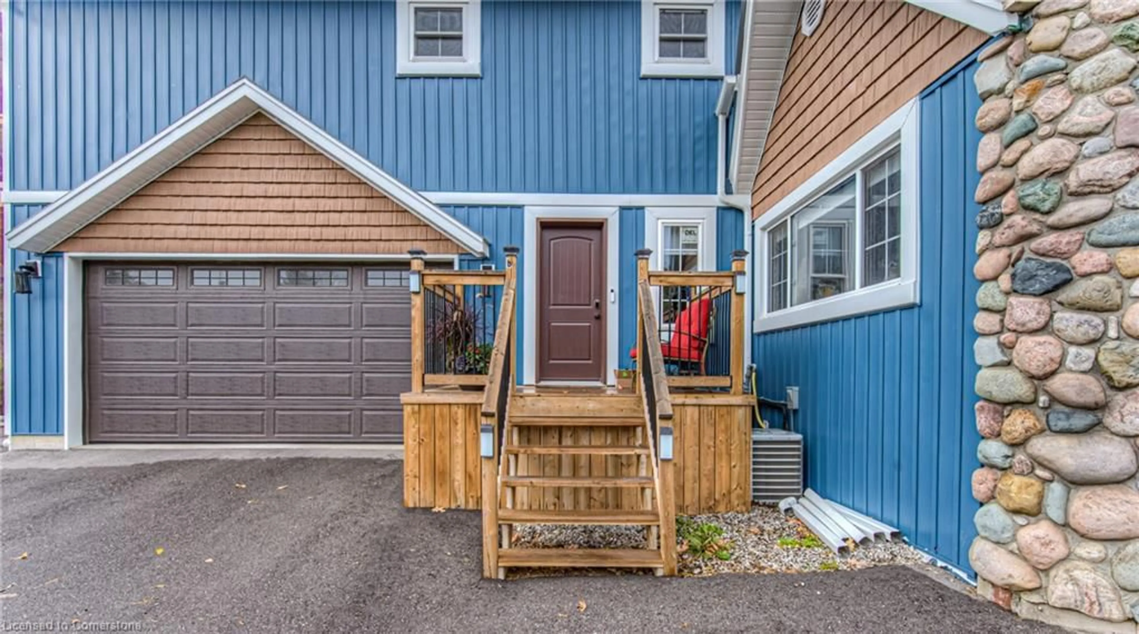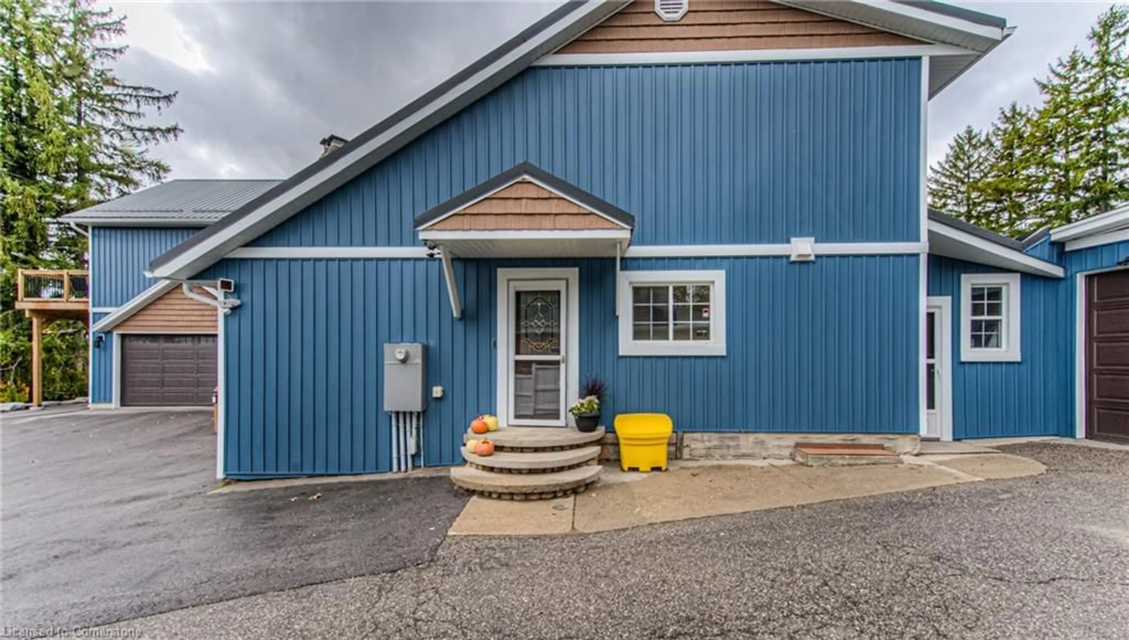40 Mill Creek Rd, Cambridge, Ontario N1R 1J6
Contact us about this property
Highlights
Estimated ValueThis is the price Wahi expects this property to sell for.
The calculation is powered by our Instant Home Value Estimate, which uses current market and property price trends to estimate your home’s value with a 90% accuracy rate.Not available
Price/Sqft$408/sqft
Est. Mortgage$6,442/mo
Tax Amount ()-
Days On Market75 days
Description
MULTIGENERATIONAL TWO HOMES IN ONE! 40 Mill Creek Road, Cambridge is a unique property nestled among tall mature trees, offering half an acre of land with two attached homes. Connected by a 13ft stairwell, this setup could easily be converted into one larger home. Ideal for multigenerational living, the property features separate entrances and garages for each unit. The main living space includes a large living room and formal dining room, both sharing a floor-to-ceiling stone fireplace and Brazilian hardwood floors. The bright bathroom has been recently renovated with a glass-enclosed shower and bench. The custom kitchen is a chef’s delight, featuring cherry cabinets, a built-in desk space, and granite countertops and backsplash. This unit has three bedrooms and a walkout to the rear patio. A recent addition built in 2020 offers a secondary luxury suite above a newly finished triple-car garage. This living space includes a custom kitchen with quartz countertops and backsplash, a primary bedroom with a 2pc ensuite and walk-in closet with custom cabinetry, its own fireplace, and a walkout balcony overlooking the greenery. The second bathroom features wraparound tile, a floating vanity, and a walk-in glass shower. Wait, There’s More...The fully fenced yard includes an 18’x38’ heated inground pool (new liner/pump/heater 2018) and a newly installed deck (2022), perfect for sunbathing. The backyard also features a stamped concrete patio (approximately 1,000 sq/ft) with an Arctic Spa hot tub. Two cedar gazebos with metal roofs provide ideal coverage from the summer sun, whether you’re in the hot tub or entertaining guests on the patio. This backyard is truly your private oasis. The property offers parking for 20 vehicles, including a double garage, a triple garage, and a workshop. Located on a quiet street, steps from trails and a creek, yet only 5 minutes from the 401 and Highway 8, this home is in the heart of Cambridge and designed for the whole family.
Property Details
Interior
Features
Main Floor
Great Room
5.08 x 3.61crown moulding / sliding doors / vaulted ceiling(s)
Kitchen
4.78 x 6.15carpet free / double vanity / tile floors
Dining Room
3.61 x 3.28beamed ceilings / fireplace / hardwood floor
Living Room
5.03 x 4.95beamed ceilings / fireplace / hardwood floor
Exterior
Features
Parking
Garage spaces 5
Garage type -
Other parking spaces 20
Total parking spaces 25
Property History
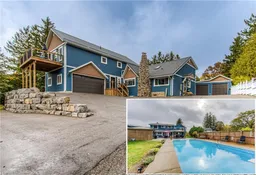 50
50Get up to 1% cashback when you buy your dream home with Wahi Cashback

A new way to buy a home that puts cash back in your pocket.
- Our in-house Realtors do more deals and bring that negotiating power into your corner
- We leverage technology to get you more insights, move faster and simplify the process
- Our digital business model means we pass the savings onto you, with up to 1% cashback on the purchase of your home
