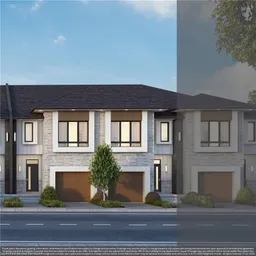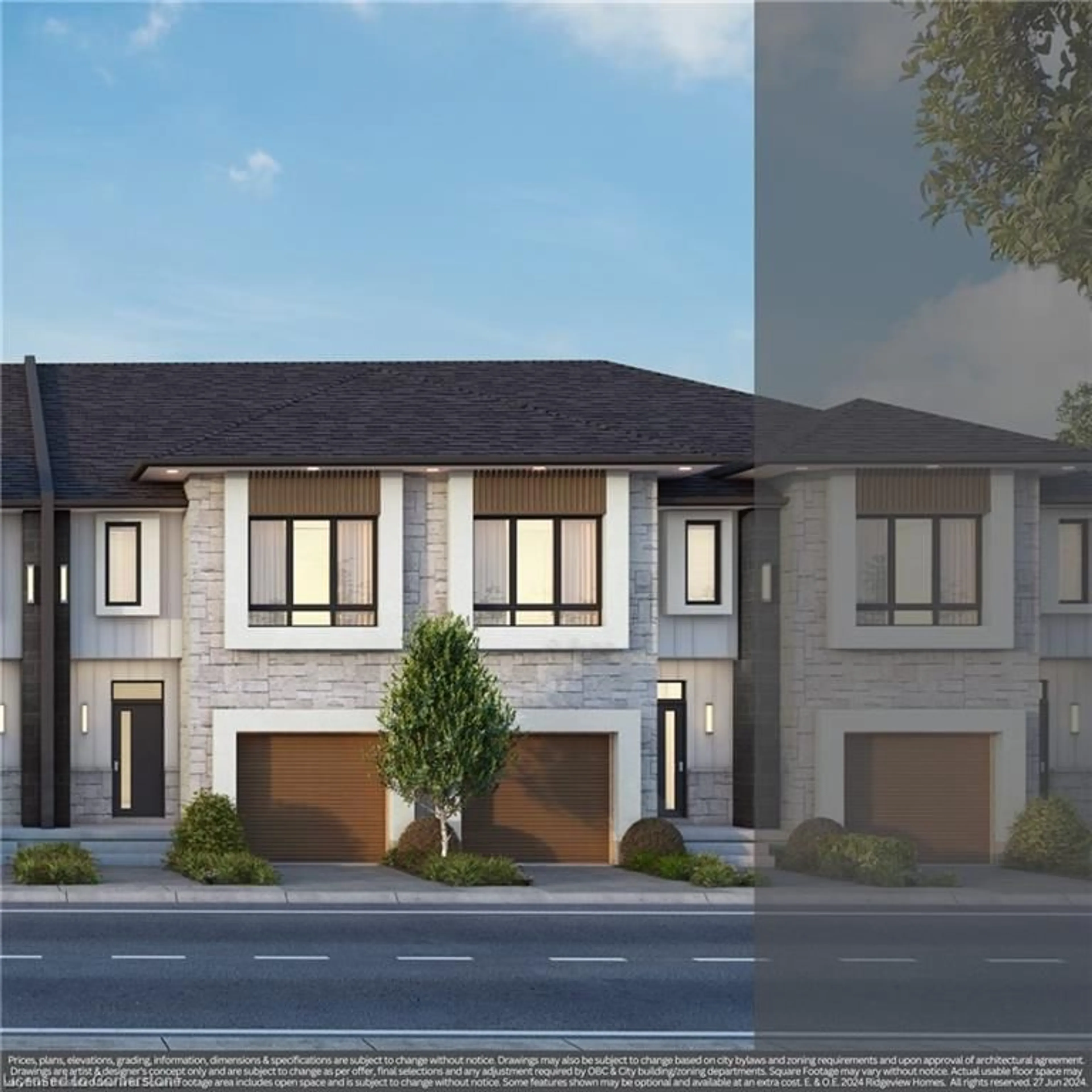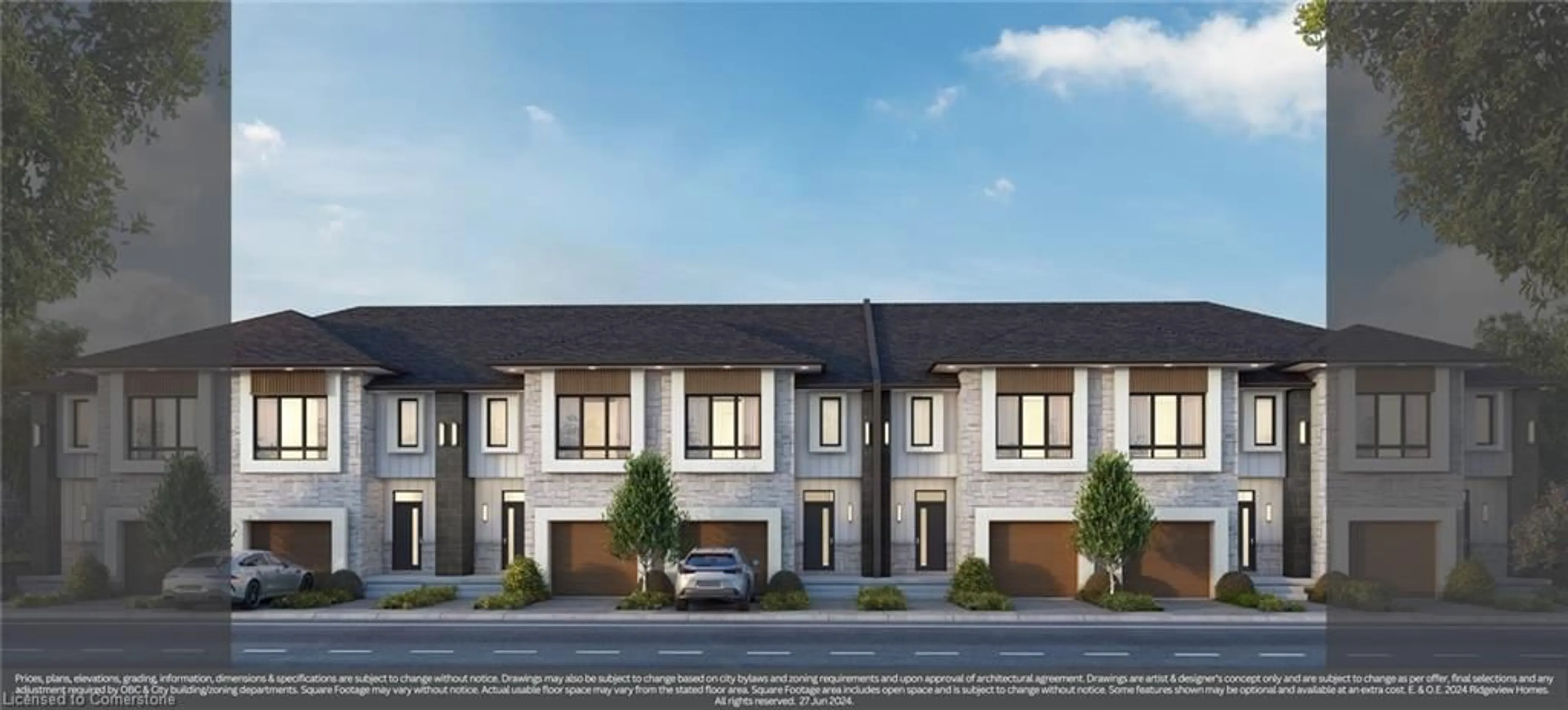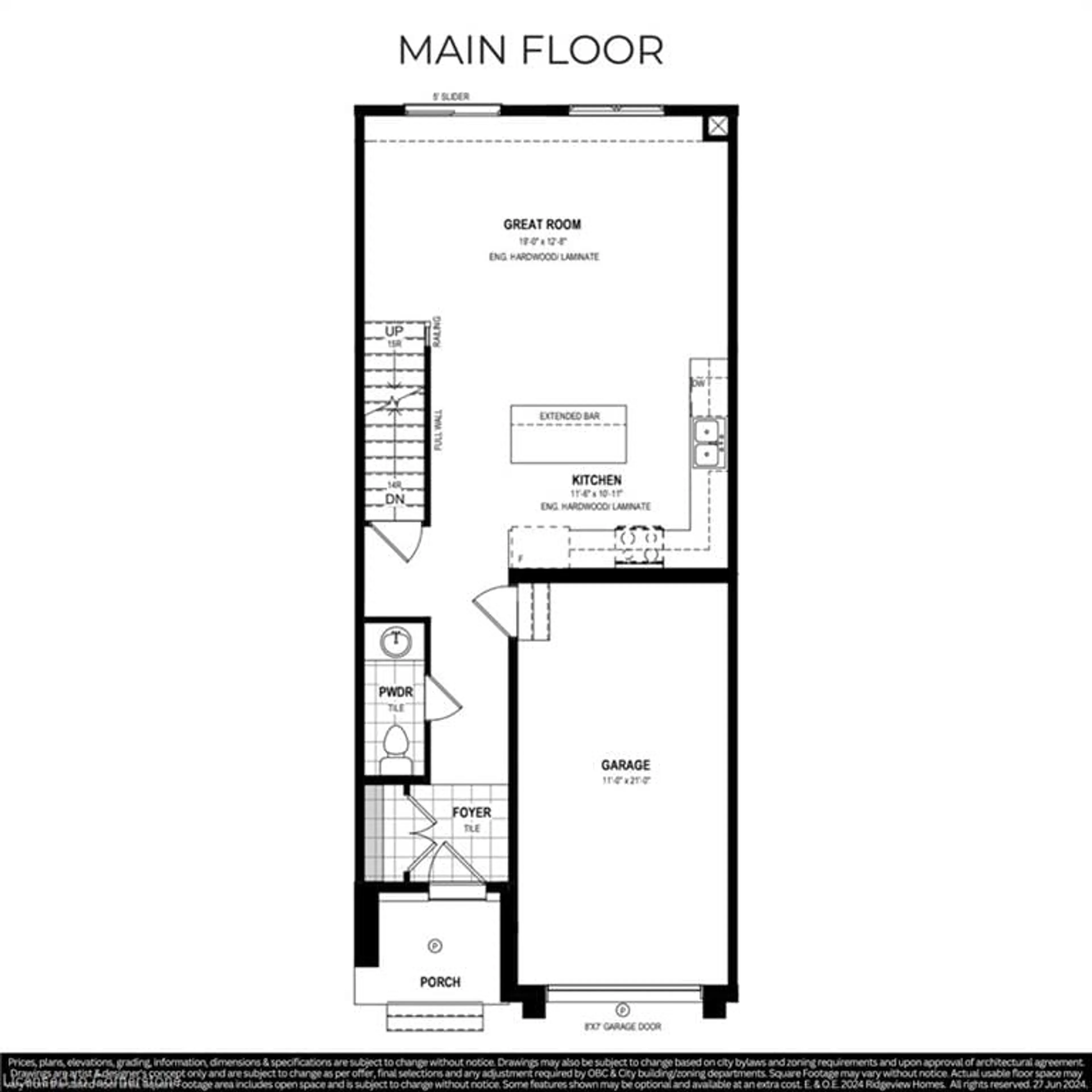LOT B2 Green Gate Blvd, Cambridge, Ontario N1T 2C5
Contact us about this property
Highlights
Estimated ValueThis is the price Wahi expects this property to sell for.
The calculation is powered by our Instant Home Value Estimate, which uses current market and property price trends to estimate your home’s value with a 90% accuracy rate.Not available
Price/Sqft$514/sqft
Est. Mortgage$3,327/mo
Tax Amount (2024)-
Days On Market50 days
Description
**SALES OFFICE HOURS Tuesday & Thursday, 4:00PM - 7:00PM; Saturday & Sunday, 1:00PM - 5:00PM at 3 Queensbrook Cres, Cambridge.** Welcome to this exquisite freehold townhome nestled in the sought-after Moffat Creek community. With 3 bedrooms and 2.5 baths, this residence showcases a seamless blend of contemporary design and practicality. Enjoy the freedom of no condo fees, no POTL fees, and no monthly fees! The open-concept, carpet-free main floor boasts 9-foot ceilings, crafting an airy and welcoming atmosphere. The kitchen is a culinary haven, boasting quartz countertops, an island with an extended bar, and ample storage. Escape to the primary bedroom, offering a serene retreat with a walk-in closet and a private ensuite featuring double sinks and a tiled walk-in glass shower. Complete with the convenience of upstairs laundry, this home epitomizes modern living at its finest.
Upcoming Open Houses
Property Details
Interior
Features
Second Floor
Bedroom
2.87 x 3.68Bedroom Primary
3.35 x 5.05Walk-in Closet
Bedroom
2.87 x 3.68Laundry
Exterior
Features
Parking
Garage spaces 1
Garage type -
Other parking spaces 1
Total parking spaces 2
Property History
 5
5Get up to 1% cashback when you buy your dream home with Wahi Cashback

A new way to buy a home that puts cash back in your pocket.
- Our in-house Realtors do more deals and bring that negotiating power into your corner
- We leverage technology to get you more insights, move faster and simplify the process
- Our digital business model means we pass the savings onto you, with up to 1% cashback on the purchase of your home


