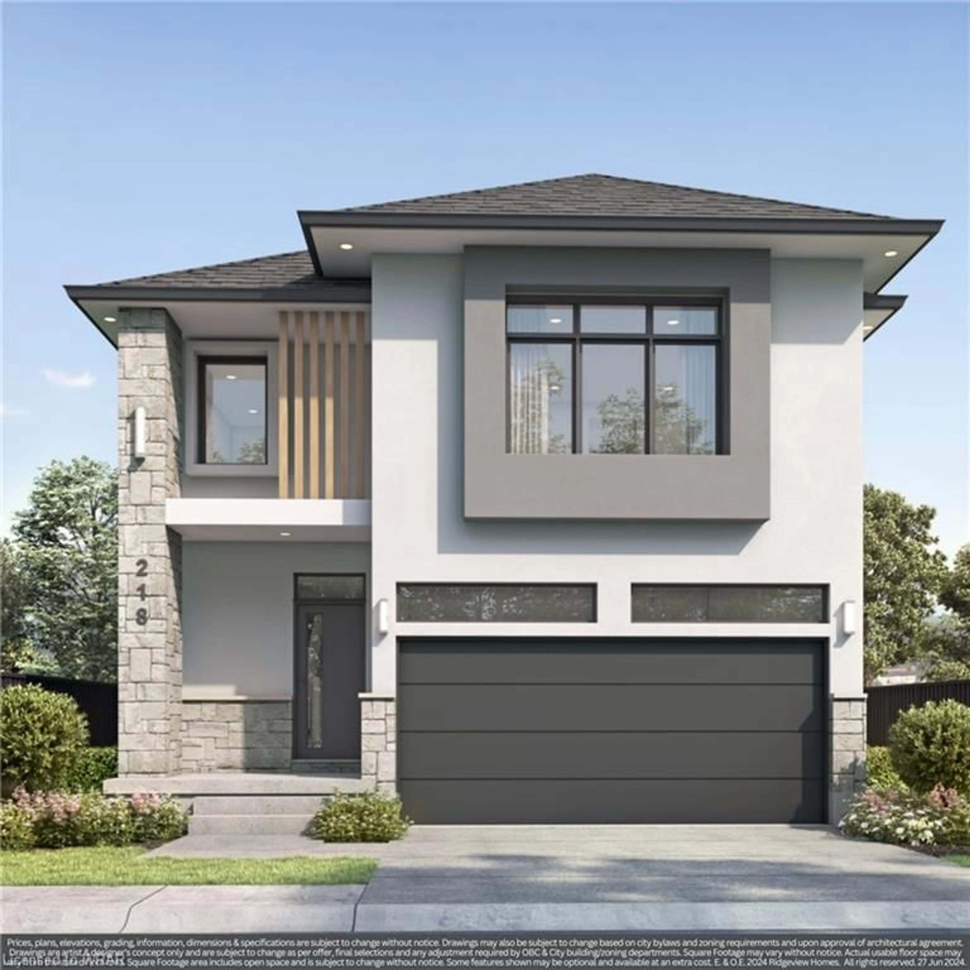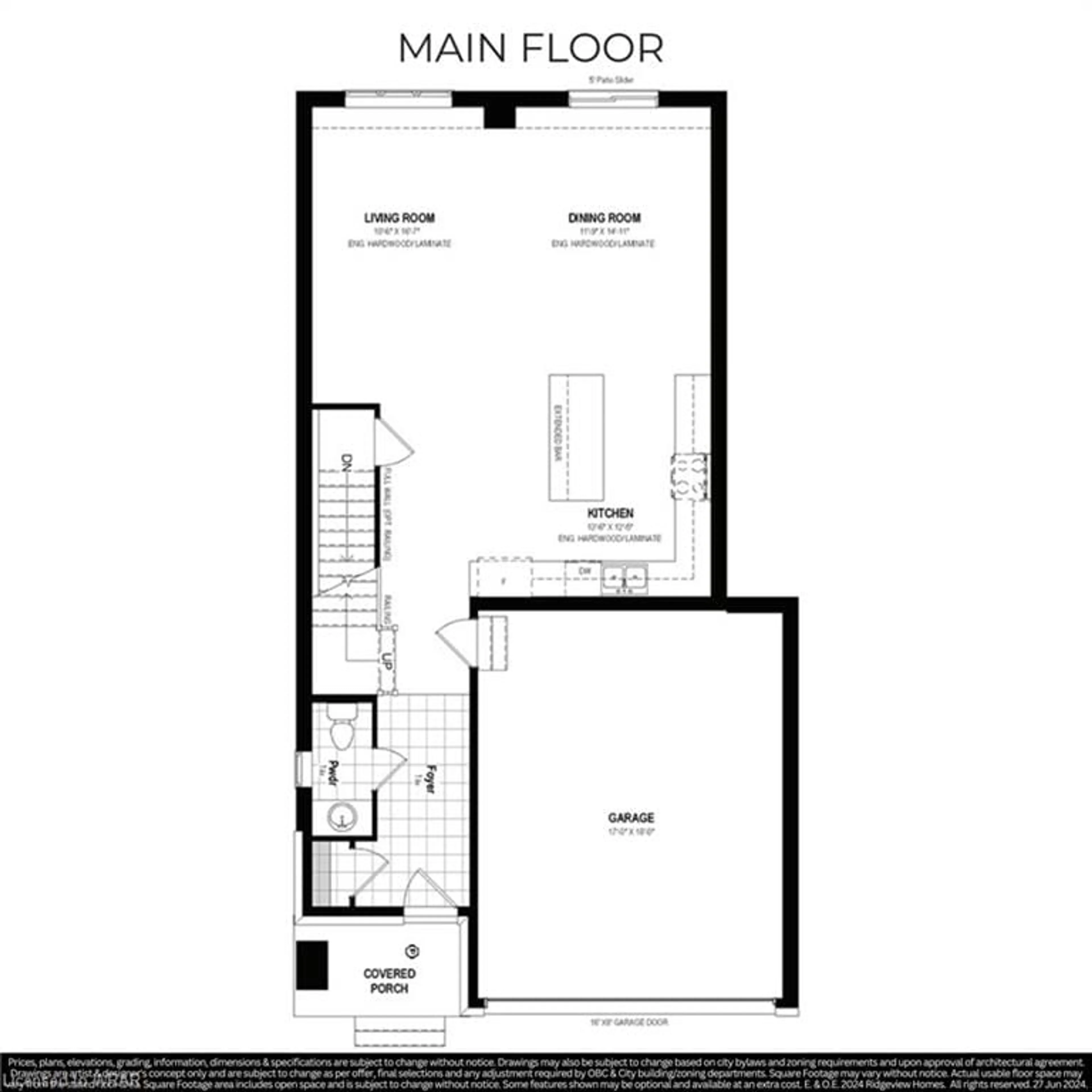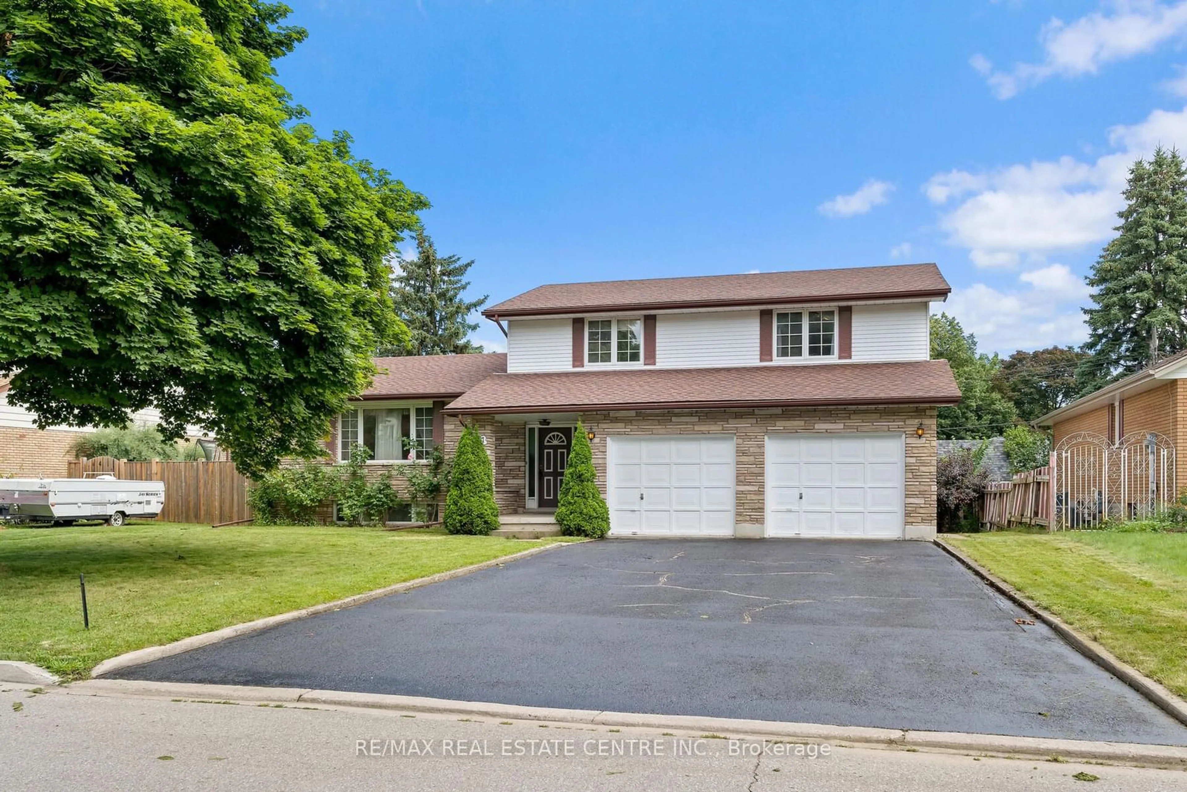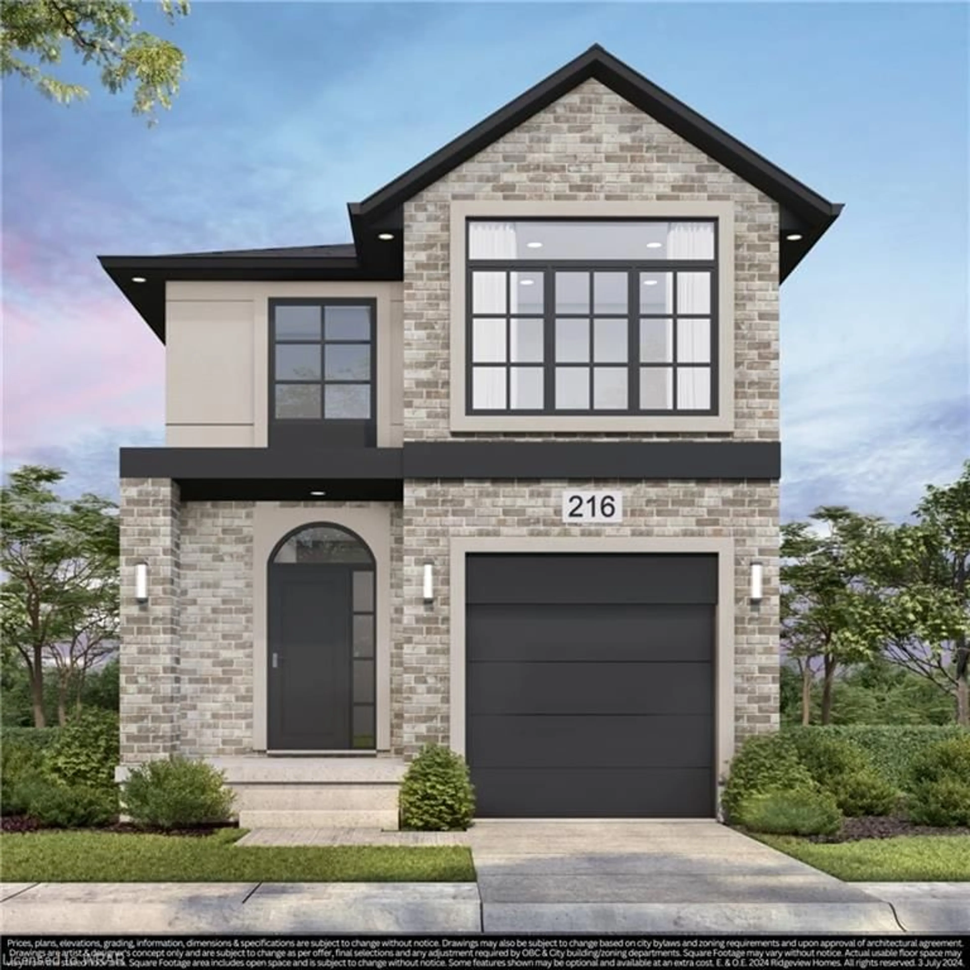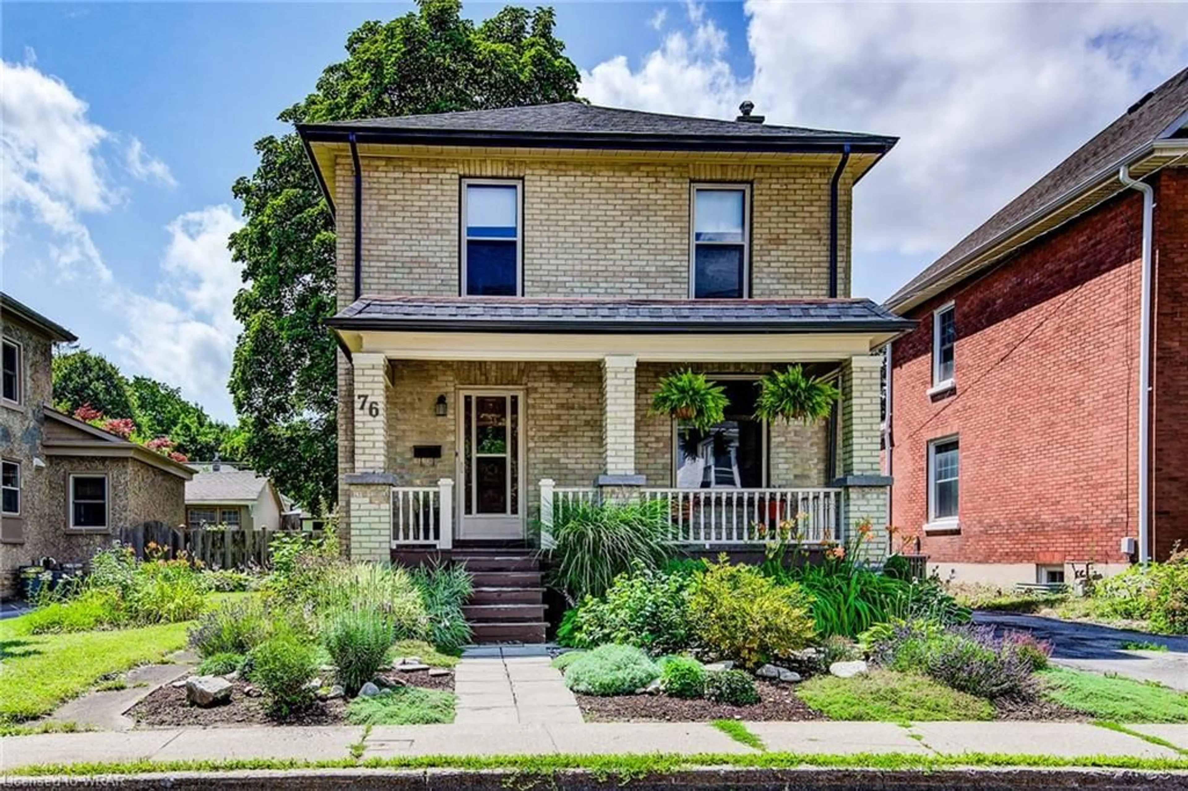LOT 34 Green Gate Blvd, Cambridge, Ontario N1T 2C5
Contact us about this property
Highlights
Estimated ValueThis is the price Wahi expects this property to sell for.
The calculation is powered by our Instant Home Value Estimate, which uses current market and property price trends to estimate your home’s value with a 90% accuracy rate.$892,000*
Price/Sqft$505/sqft
Days On Market15 days
Est. Mortgage$4,504/mth
Tax Amount (2024)-
Description
OPEN HOUSE TUES & THURS 4-7PM, SAT & SUN 1-5PM at the model home / sales office located at 3 Queensbrook Crescent, Cambridge. Welcome to this stunning double car garage home located in the highly sought-after Moffat Creek community, built by the renowned Ridgeview Homes. This exquisite modern residence boasts 4 spacious bedrooms and 2.5 bathrooms, elegantly laid out over more than 2000 square feet of above grade living space. The main floor, designed for a carpet-free lifestyle, presents an open-concept layout featuring a large kitchen equipped with an extended breakfast bar and beautiful quartz countertops. Ascending to the second floor, you'll discover four generously sized bedrooms, including a luxurious primary bedroom with raised ceilings, a walk-in closet, and a private 4-piece ensuite. The second floor also houses 3 more spacious bedrooms, the main bathroom and a convenient laundry area. Situated just minutes from various restaurants and amenities, and approximately 15 minutes from the 401, Moffat Creek offers both comfort and convenience in one remarkable package.
Upcoming Open Houses
Property Details
Interior
Features
Second Floor
Bedroom
3.35 x 4.80Bathroom
4-piece / ensuite
Bedroom
3.35 x 4.80Bedroom
2.82 x 4.67Exterior
Features
Parking
Garage spaces 2
Garage type -
Other parking spaces 2
Total parking spaces 4
Property History
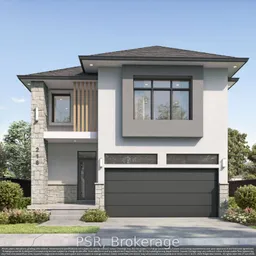 4
4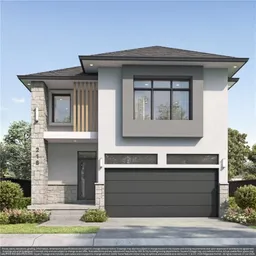 4
4Get up to 1% cashback when you buy your dream home with Wahi Cashback

A new way to buy a home that puts cash back in your pocket.
- Our in-house Realtors do more deals and bring that negotiating power into your corner
- We leverage technology to get you more insights, move faster and simplify the process
- Our digital business model means we pass the savings onto you, with up to 1% cashback on the purchase of your home
