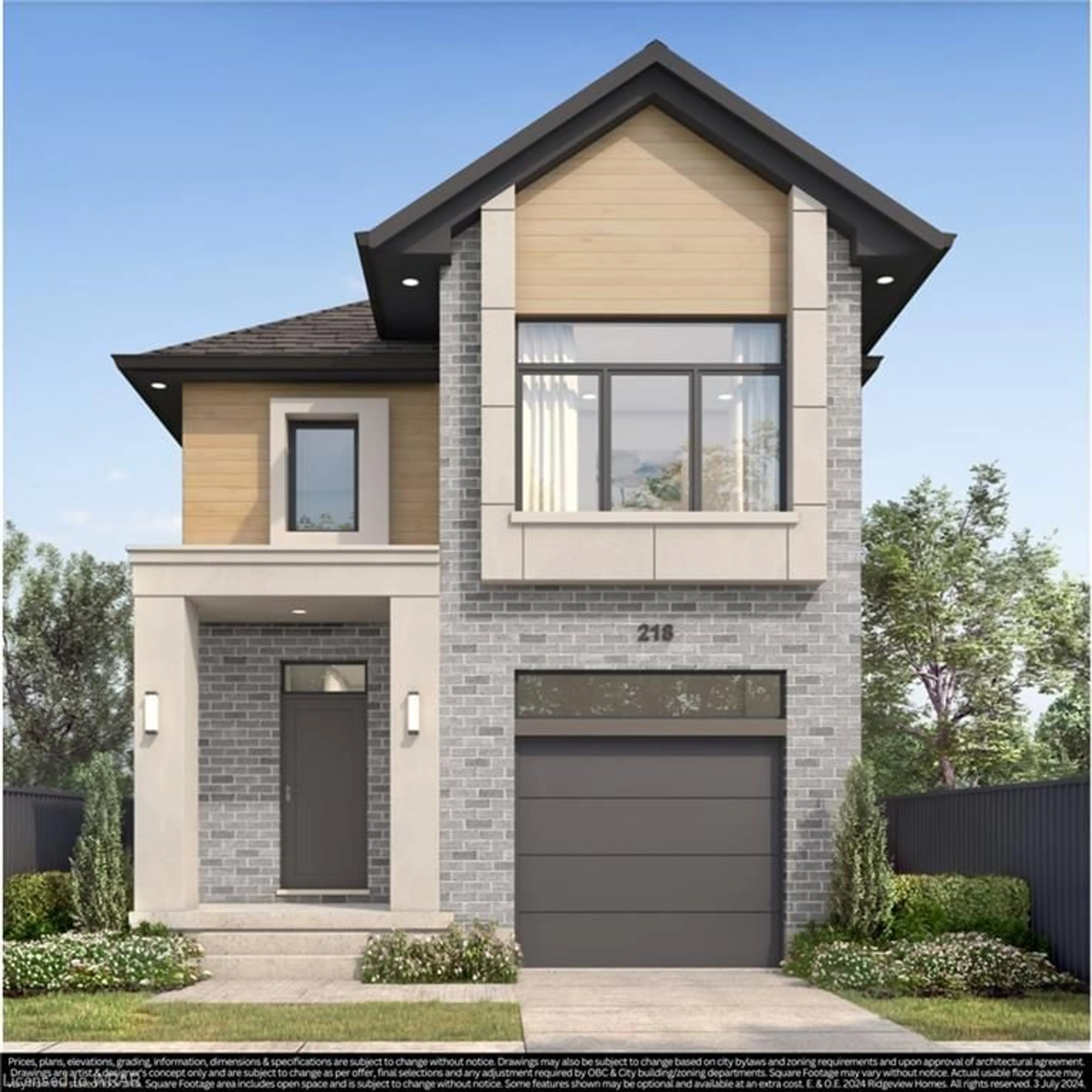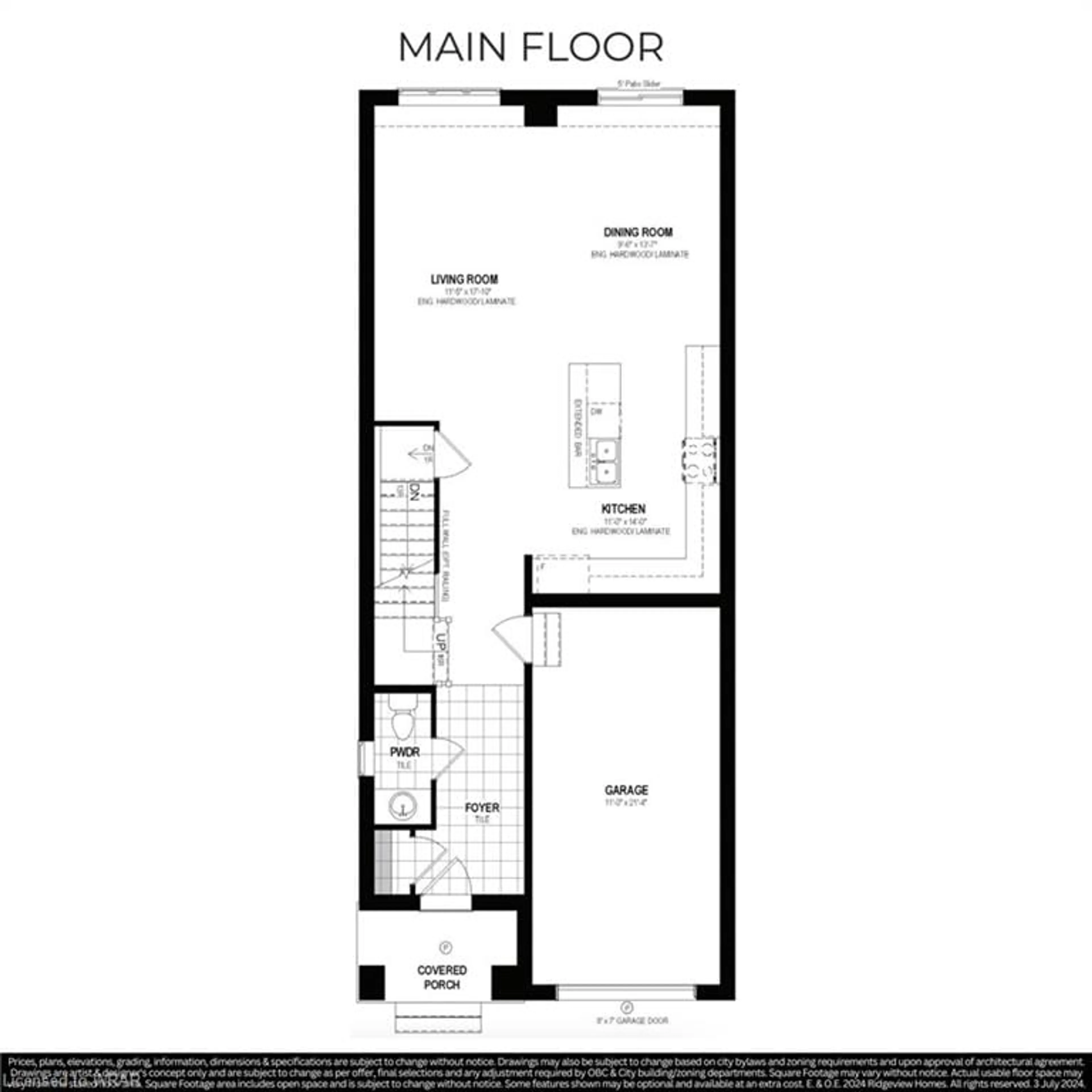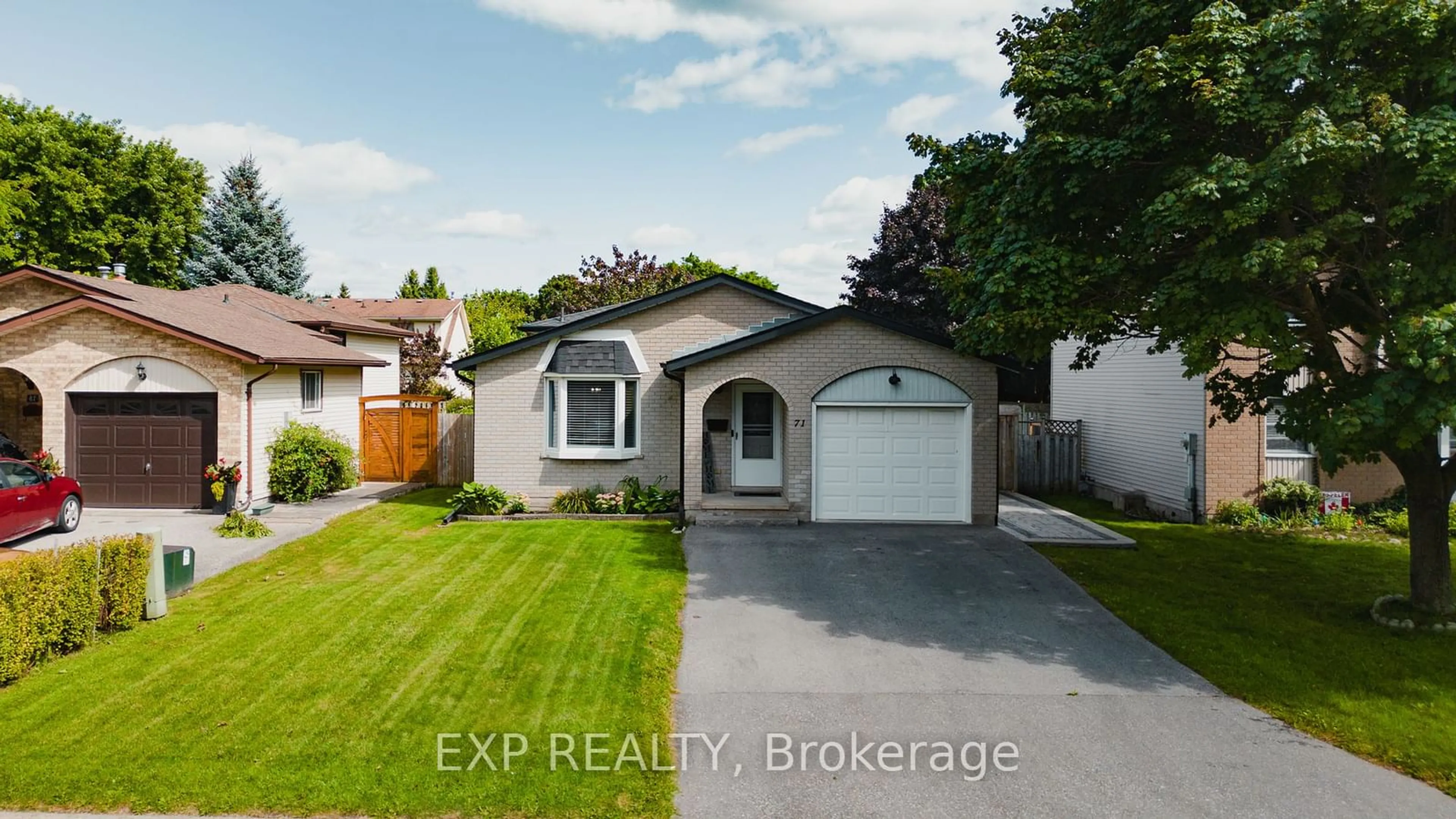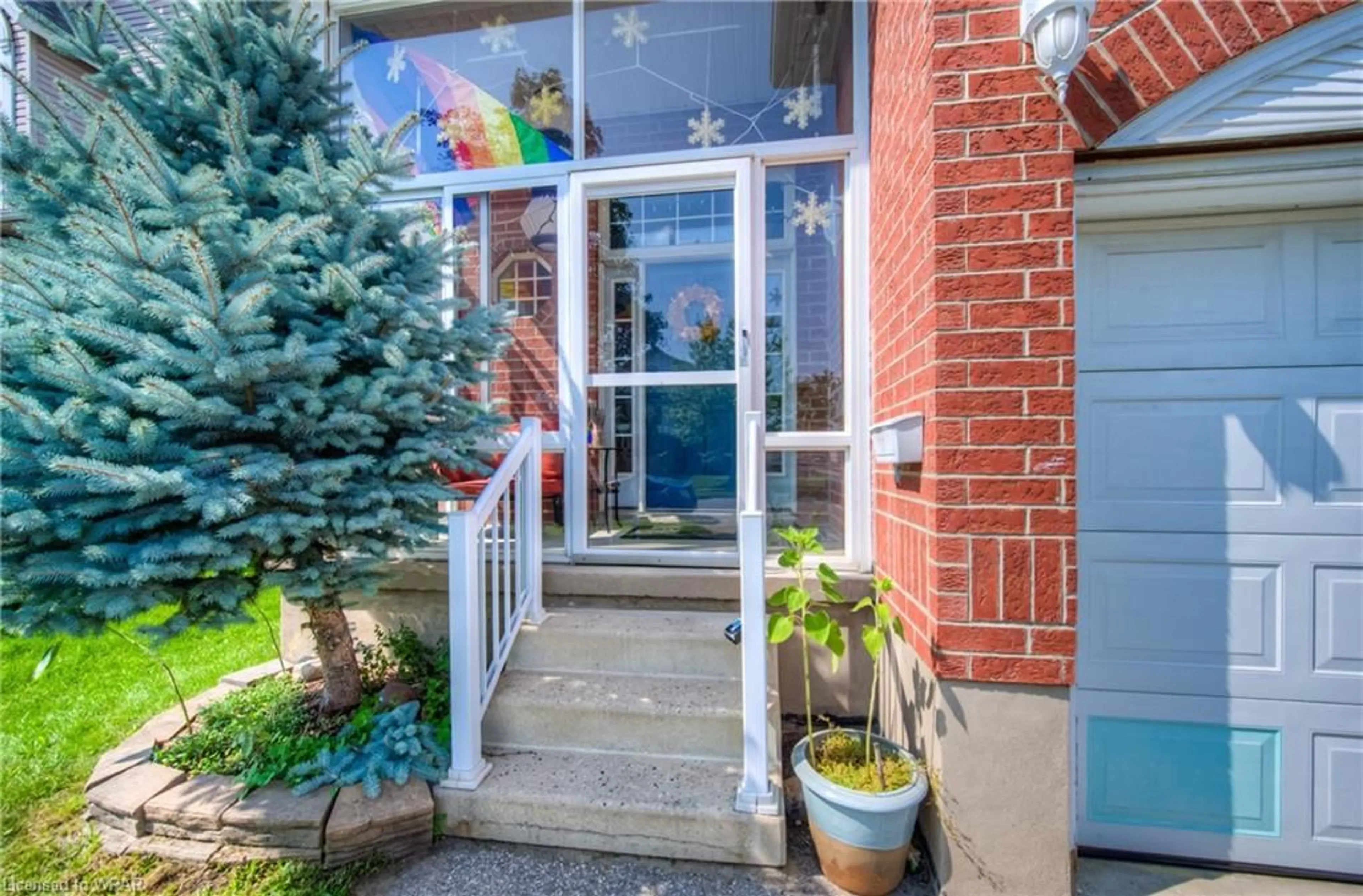LOT 33 Green Gate Blvd, Cambridge, Ontario N1T 2C5
Contact us about this property
Highlights
Estimated ValueThis is the price Wahi expects this property to sell for.
The calculation is powered by our Instant Home Value Estimate, which uses current market and property price trends to estimate your home’s value with a 90% accuracy rate.$819,000*
Price/Sqft$549/sqft
Est. Mortgage$4,251/mth
Tax Amount (2024)-
Days On Market53 days
Description
OPEN HOUSE TUES & THURS 4-7PM, SAT 1-5PM at the model home / sales office located at 3 Queensbrook Crescent, Cambridge. Welcome to the exquisite Marigold Elevation A—a stunning home boasting 3 spacious bedrooms and 2.5 luxurious bathrooms, spanning 1800 square feet. This property features a single-car garage and a carpet-free, open-concept main floor. The main level seamlessly connects the living room and dining area, creating an ideal space for entertaining. The spacious L-shaped kitchen features an island with quartz countertops and an extended breakfast bar. The open living and dining area leads to a sliding patio door. Upstairs, the primary bedroom boasts raised ceilings, a walk-in closet, and beautiful ensuite with double sinks and a tiled glass walk-in shower. Two additional generously sized bedrooms offer ample space and comfort. Completing the second floor are the main bathroom and the conveniently located laundry area. Situated approximately 15 minutes from the 401, this beautifully designed home epitomizes modern living, making it perfect for families or anyone seeking a stylish, comfortable space to call their own.
Upcoming Open Houses
Property Details
Interior
Features
Main Floor
Living Room
3.48 x 5.44Bathroom
2-Piece
Kitchen
3.35 x 4.27Foyer
Exterior
Features
Parking
Garage spaces 1
Garage type -
Other parking spaces 1
Total parking spaces 2
Property History
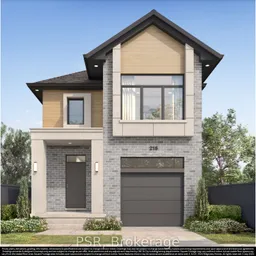 4
4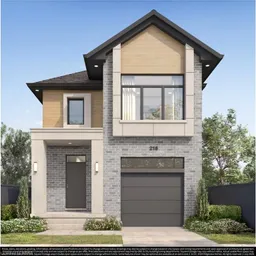 4
4Get up to 1% cashback when you buy your dream home with Wahi Cashback

A new way to buy a home that puts cash back in your pocket.
- Our in-house Realtors do more deals and bring that negotiating power into your corner
- We leverage technology to get you more insights, move faster and simplify the process
- Our digital business model means we pass the savings onto you, with up to 1% cashback on the purchase of your home
