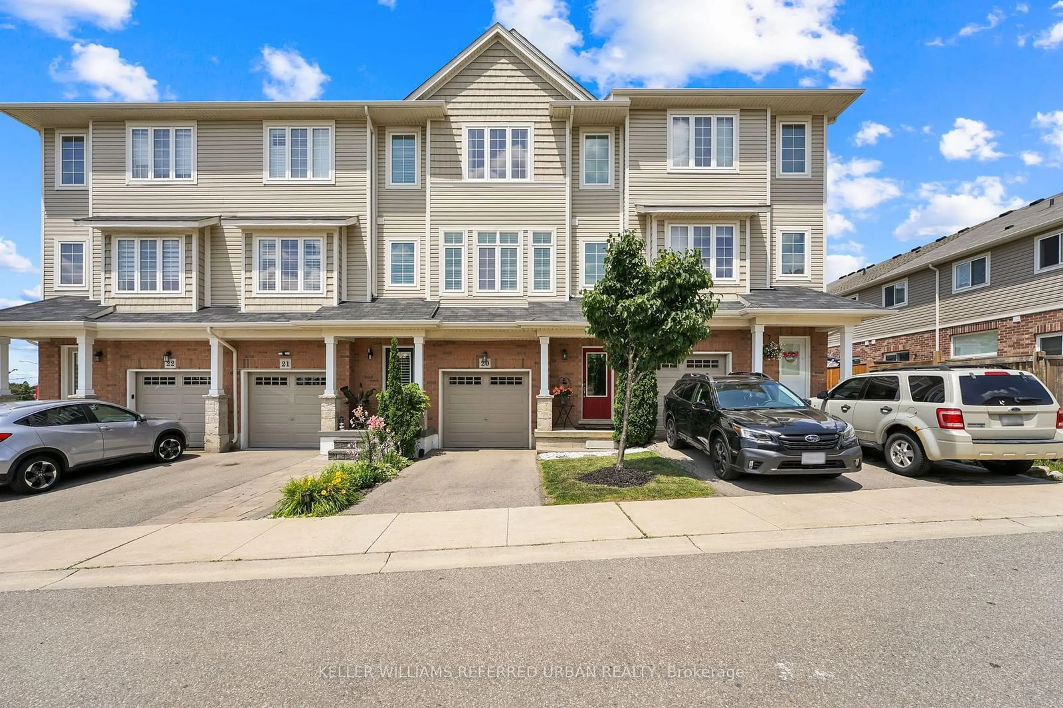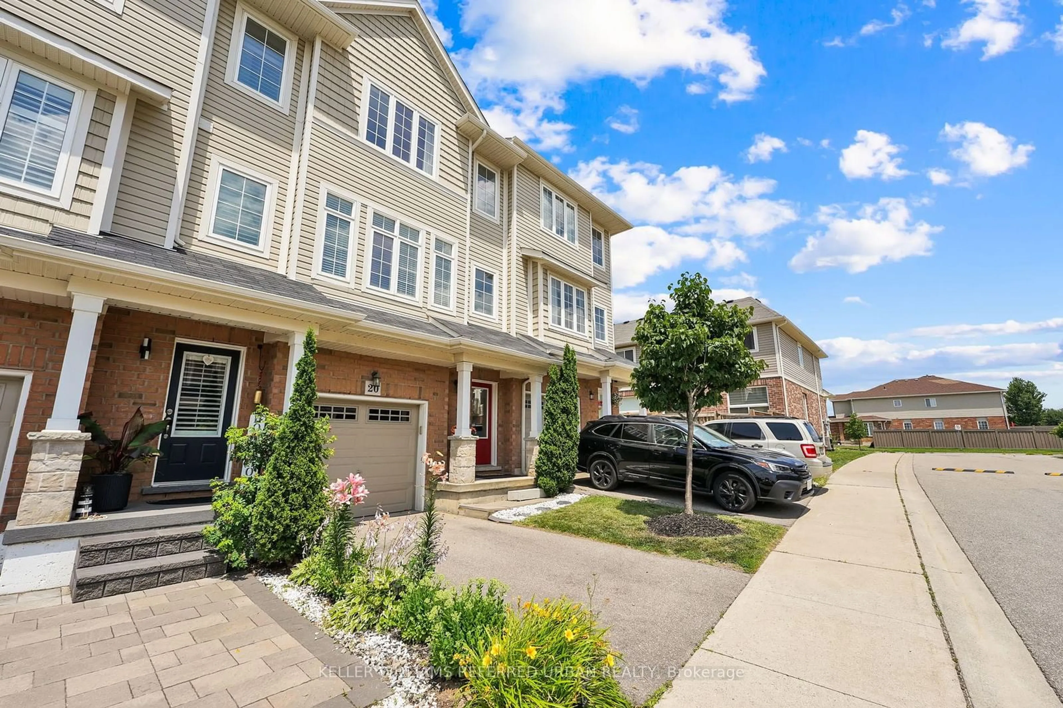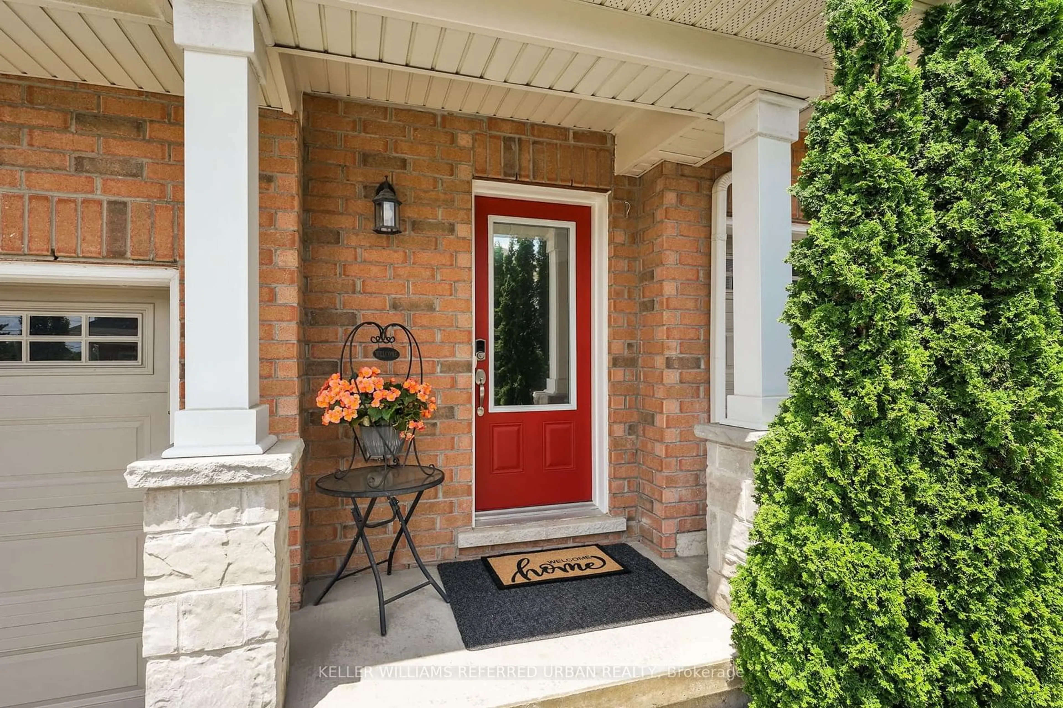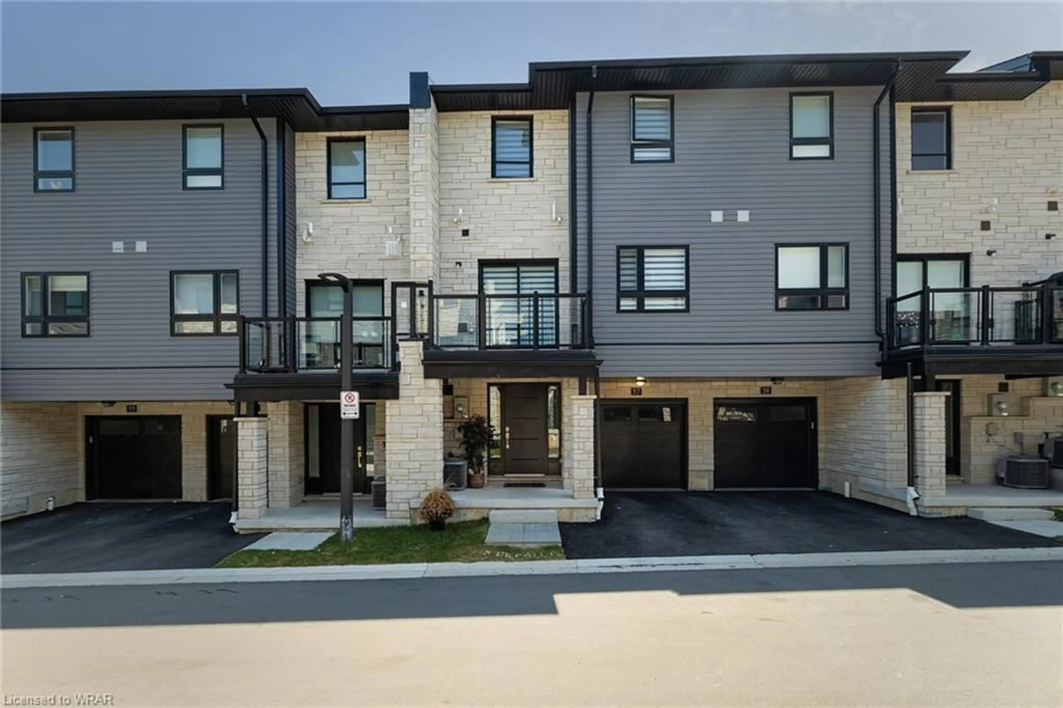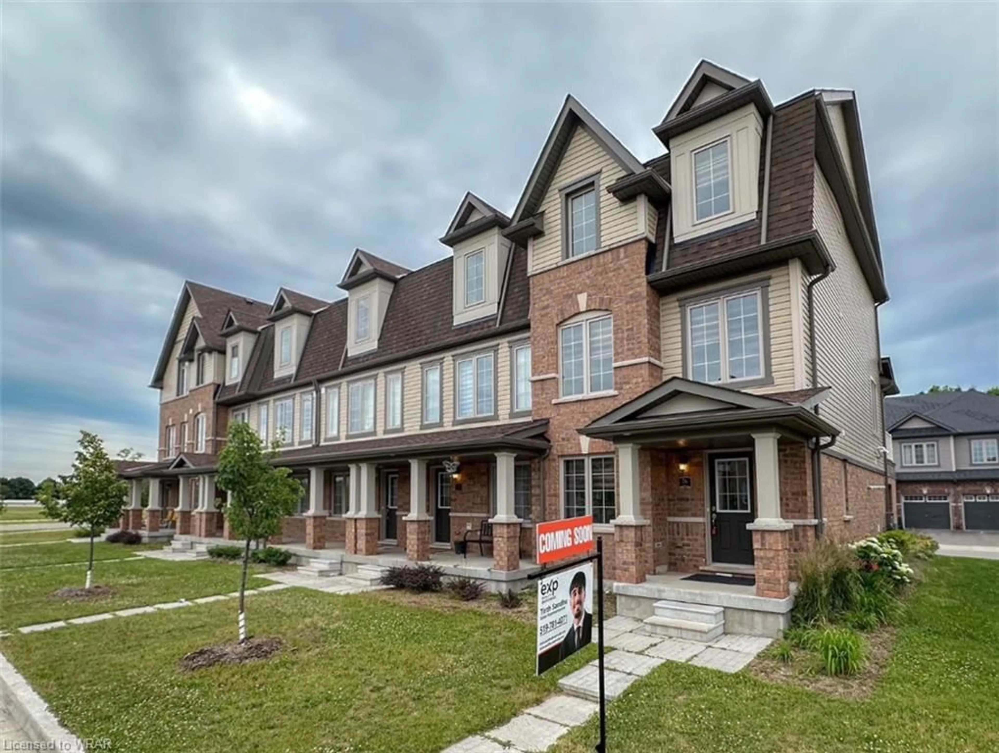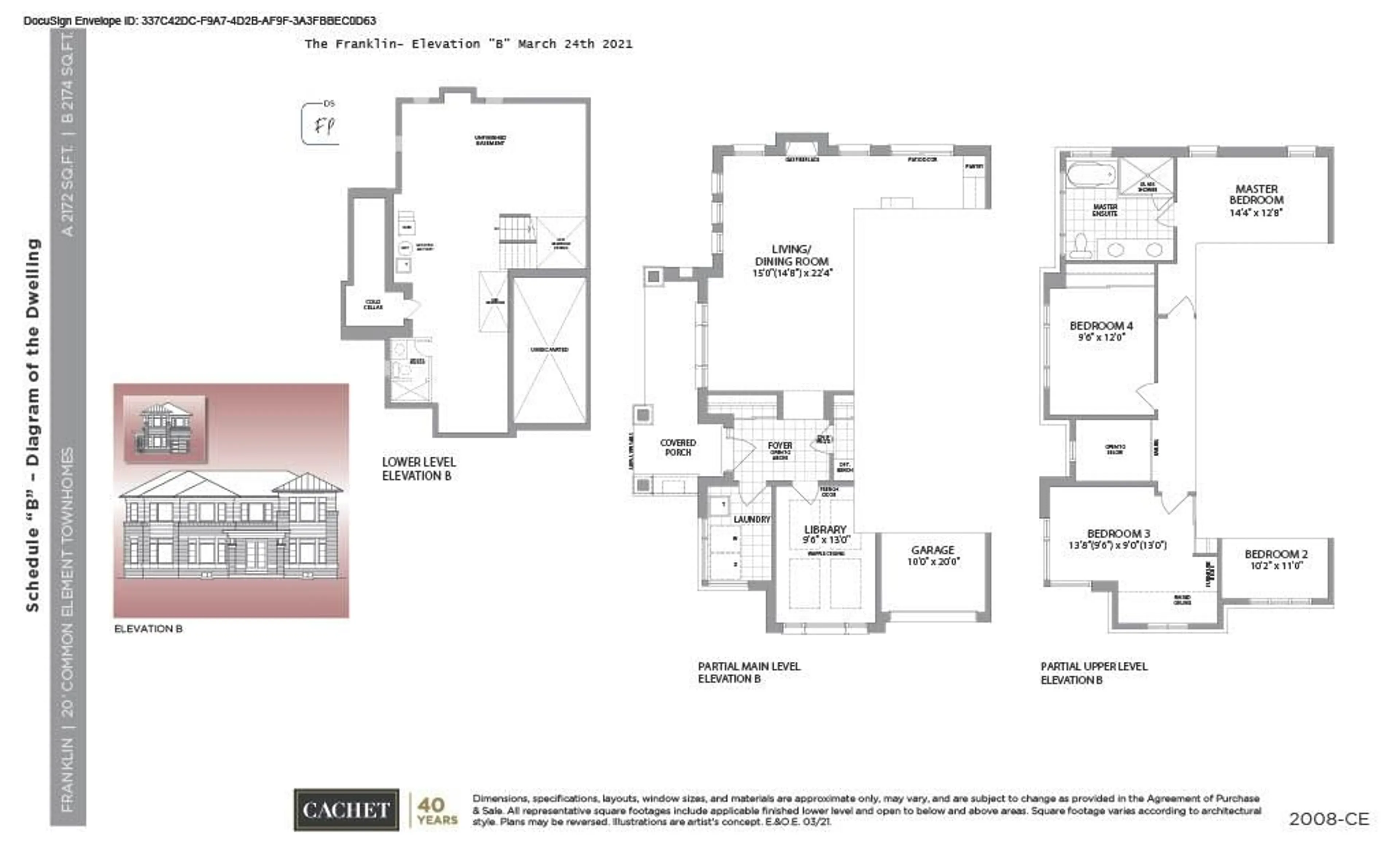100 Chester Dr #20, Cambridge, Ontario N1T 2C3
Contact us about this property
Highlights
Estimated ValueThis is the price Wahi expects this property to sell for.
The calculation is powered by our Instant Home Value Estimate, which uses current market and property price trends to estimate your home’s value with a 90% accuracy rate.$743,000*
Price/Sqft$417/sqft
Days On Market17 days
Est. Mortgage$3,071/mth
Tax Amount (2024)$3,870/yr
Description
Prepare To Be Impressed By This Freehold Townhome Located In South Cambridge. Featuring A Finished Walk-Out Basement With A Gas Fireplace And A Fenced-In Yard; This Versatile Space Can Serve As An Office, Rec Room Or Forth Bedroom. The Living Area Is Spacious With Oversized Windows, A Walk Out Terrace And Beautifully Designed Accent Walls That Adds Depth And Enhances The Rooms Aesthetic. With A Seamless Flow From The Living Area, The Open Concept Kitchen Is An Entertainers Dream With A Massive Centre Island Also Perfect For Meal Prep And Casual Dining. Adjacent Is The Dining Area That Incudes A Wall Of Windows, Custom Seating Creating Style And Functionality. A Powder Room Is Conveniently Located Off Of The Dining Area. The Primary Bedroom Is Complete With An Ensuite Bath And A Large Walk-In Closet Complemented By Two Other Bedrooms Designed With Lots of Natural Light And Storage Options In Mind. Don't Miss This Opportunity To Make This Beautiful Home Yours.
Property Details
Interior
Features
Main Floor
Den
5.28 x 3.99Laminate / Electric Fireplace / W/O To Yard
Exterior
Features
Parking
Garage spaces 1
Garage type Attached
Other parking spaces 1
Total parking spaces 2
Property History
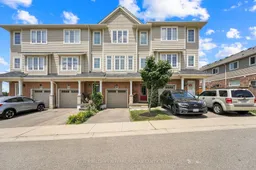 24
24Get up to 1% cashback when you buy your dream home with Wahi Cashback

A new way to buy a home that puts cash back in your pocket.
- Our in-house Realtors do more deals and bring that negotiating power into your corner
- We leverage technology to get you more insights, move faster and simplify the process
- Our digital business model means we pass the savings onto you, with up to 1% cashback on the purchase of your home
