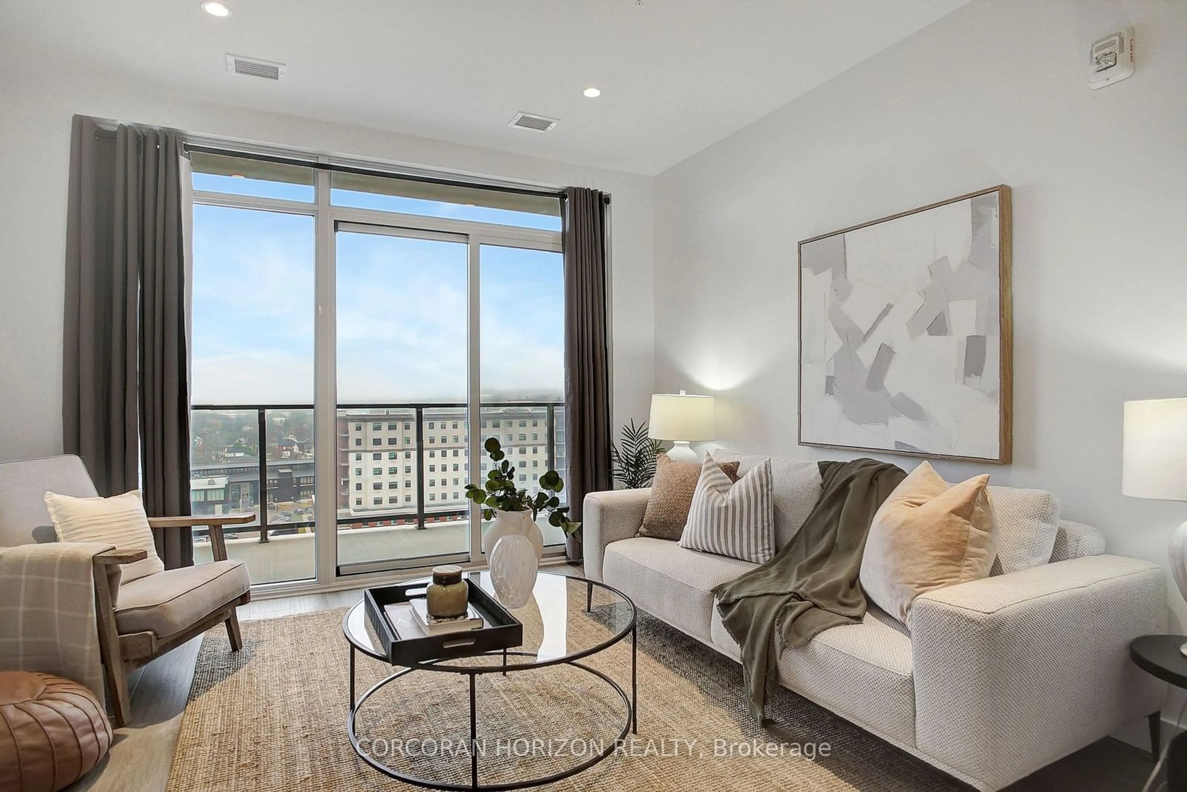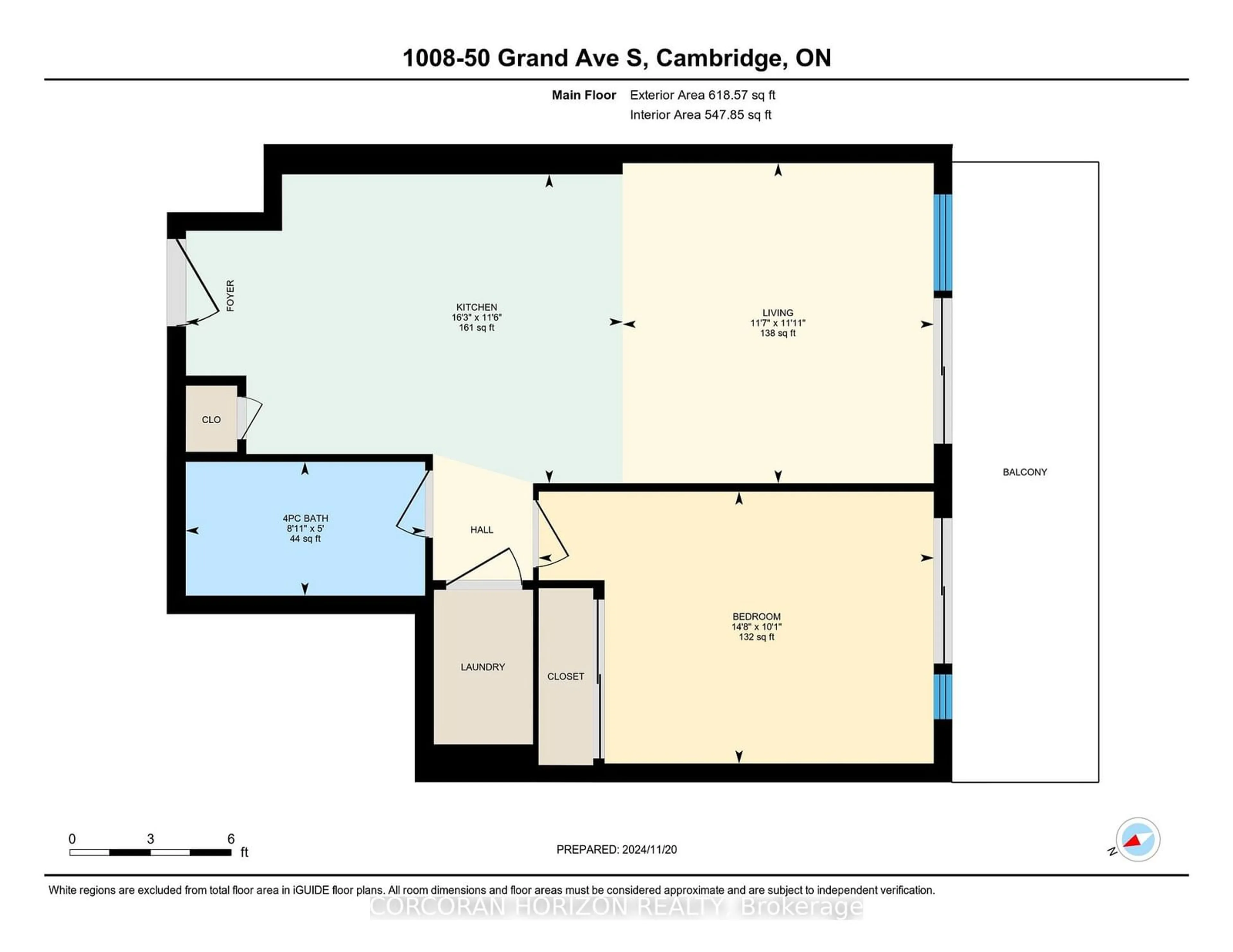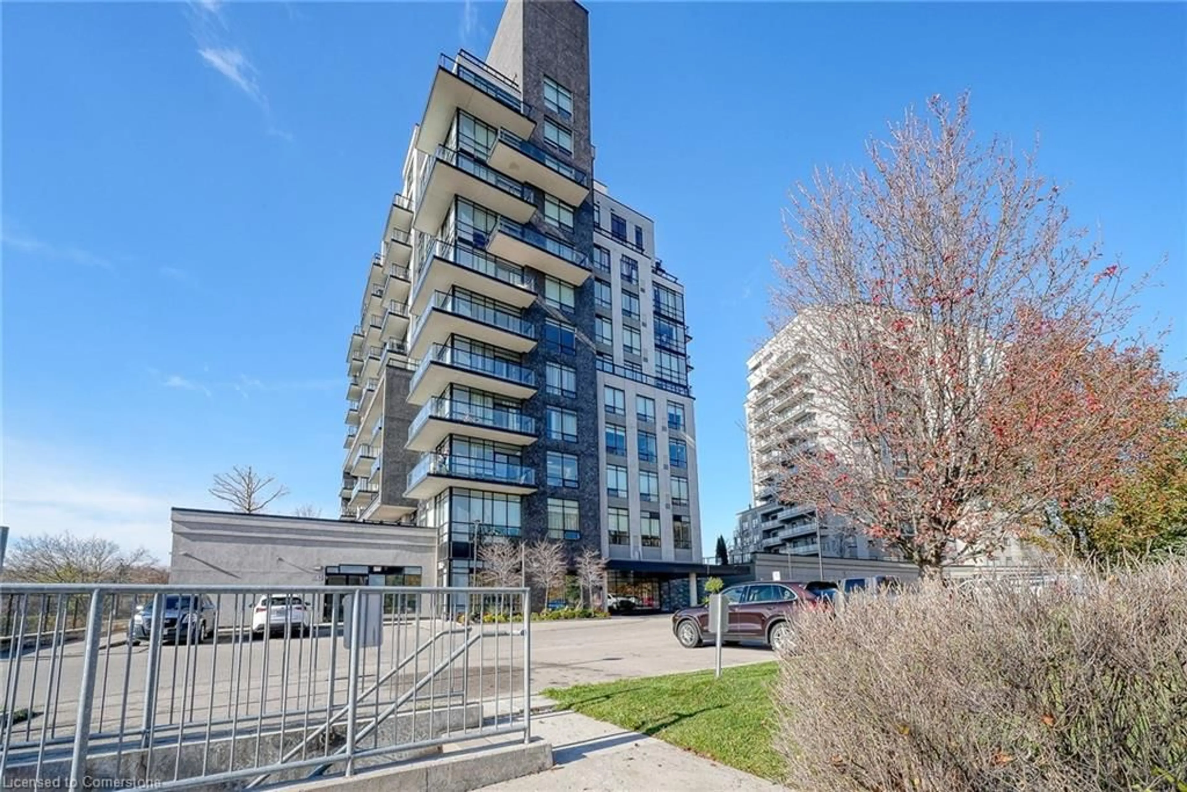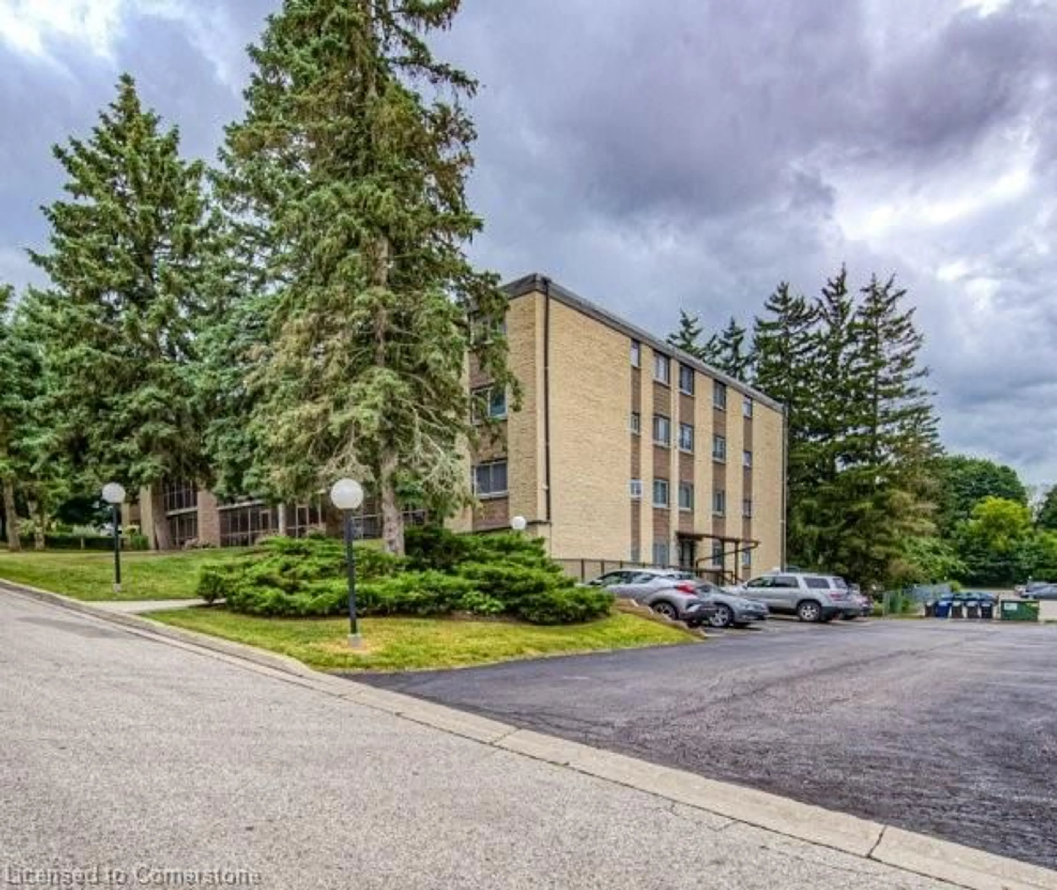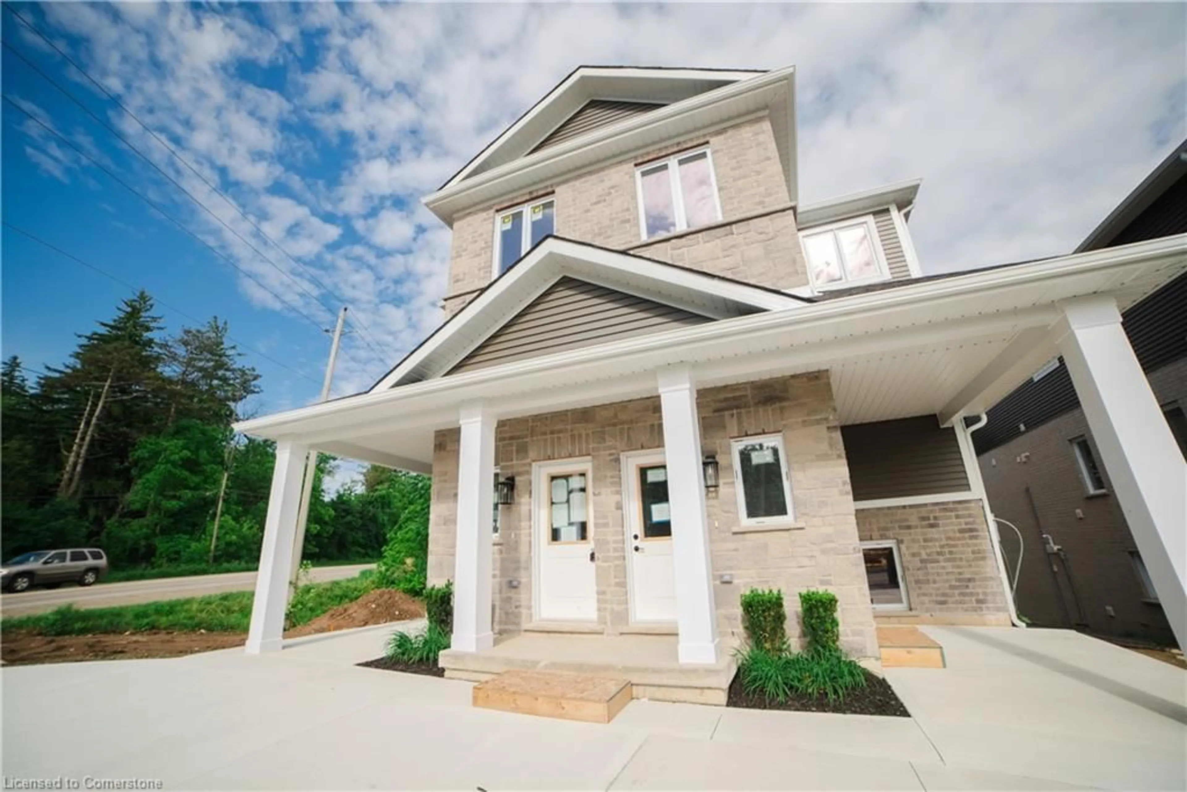50 Grand Ave #1008, Cambridge, Ontario N1S 0C2
Contact us about this property
Highlights
Estimated ValueThis is the price Wahi expects this property to sell for.
The calculation is powered by our Instant Home Value Estimate, which uses current market and property price trends to estimate your home’s value with a 90% accuracy rate.Not available
Price/Sqft$696/sqft
Est. Mortgage$1,932/mo
Maintenance fees$317/mo
Tax Amount (2024)$3,260/yr
Days On Market23 hours
Description
Welcome to this stylish 1-bedroom, 1-bathroom condo in the heart of the Gaslight District, where modern design meets vibrant community living. With $25,000 in upgrades, including a quartz backsplash, bathroom fixtures, and sleek, modern appliances, this condo is both functional and beautiful. In addition, the shaker-style cabinetry, hardwood floors, and under-mount lighting add to its appeal, while dimmers allow you to create the perfect ambiance. The open-concept layout flows seamlessly to an extra-large balcony, accessible from both the living room and bedroom. The spacious outdoor area is perfect for dining, relaxing, and enjoying ideal views of the biggest screen in the country and event stage into the square. VIP access for you and your friends to all Gaslight District events, live sports, movies, and concerts from your own balcony! Located in the thriving Gaslight District, you'll have access to a wide array of restaurants, cafes, boutique shops, and community spaces, all just steps from your door. Whether you're out enjoying the vibrant nightlife or unwinding at home, this condo offers the perfect balance of convenience and comfort. The Gaslight Condo building offers exceptional amenities, including a state-of-the-art fitness studio, yoga room, games room, and a cozy library/study. Enjoy the beautifully landscaped communal terrace, featuring pergolas, fire pits, BBQ areas, and stunning views of Gaslight Square. With over 12,000 square feet of outdoor space, additional amenities include a party room with a bar/lounge, large TVs, ping pong, and a fully equipped wet bar and bistro seating. For your convenience, there's an indoor-outdoor yoga studio with change rooms, and a fitness studio with an outdoor terrace and additional facilities. Ideal for both homeowners and investors, this unit includes one underground parking spot. This is your opportunity to live in one of downtown Galt's most desirable locations, offering modern living and a dynamic lifestyle!
Property Details
Interior
Features
Main Floor
Br
3.09 x 4.48Kitchen
3.51 x 4.96Living
3.63 x 3.53Exterior
Features
Parking
Garage spaces 1
Garage type Underground
Other parking spaces 0
Total parking spaces 1
Condo Details
Inclusions
Property History
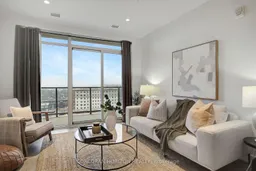 34
34Get up to 0.5% cashback when you buy your dream home with Wahi Cashback

A new way to buy a home that puts cash back in your pocket.
- Our in-house Realtors do more deals and bring that negotiating power into your corner
- We leverage technology to get you more insights, move faster and simplify the process
- Our digital business model means we pass the savings onto you, with up to 0.5% cashback on the purchase of your home
