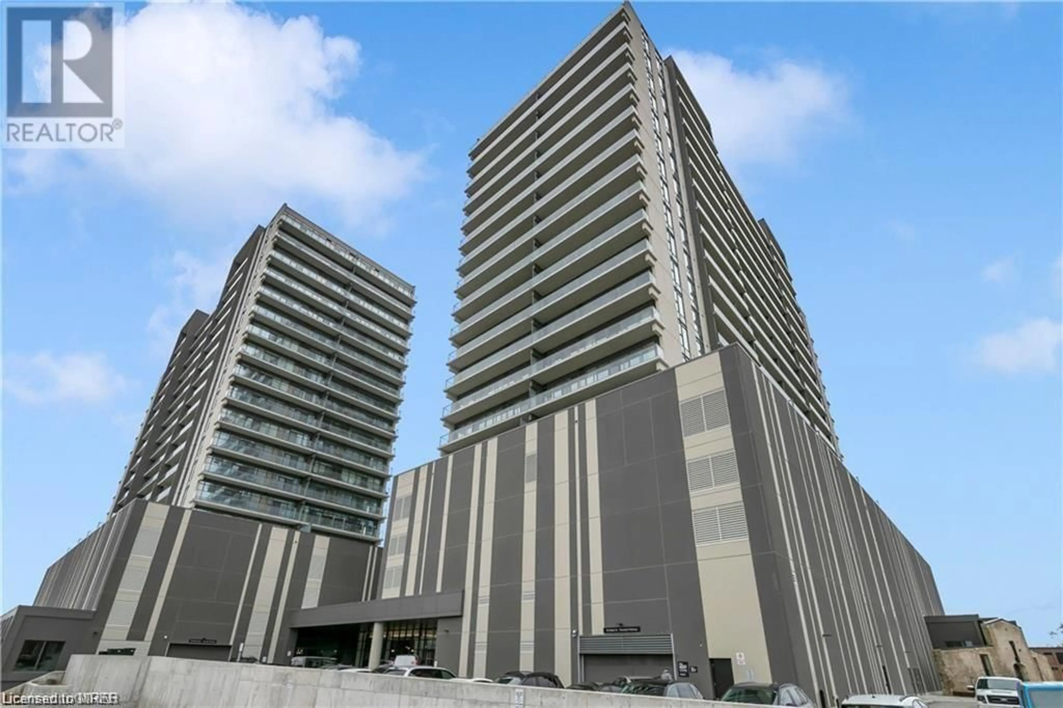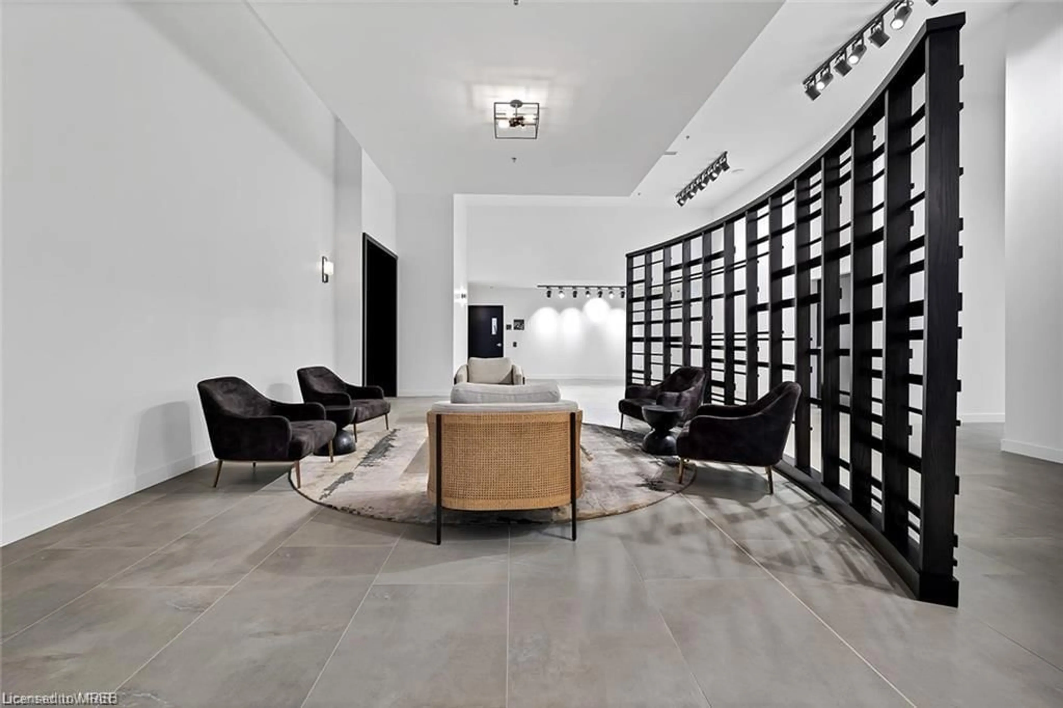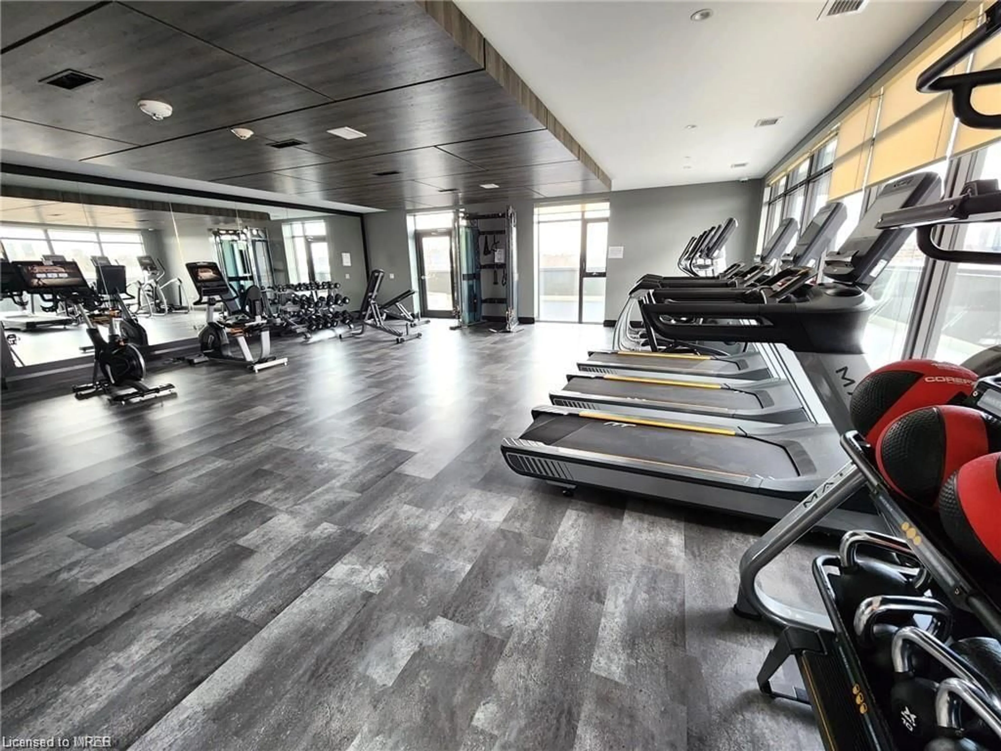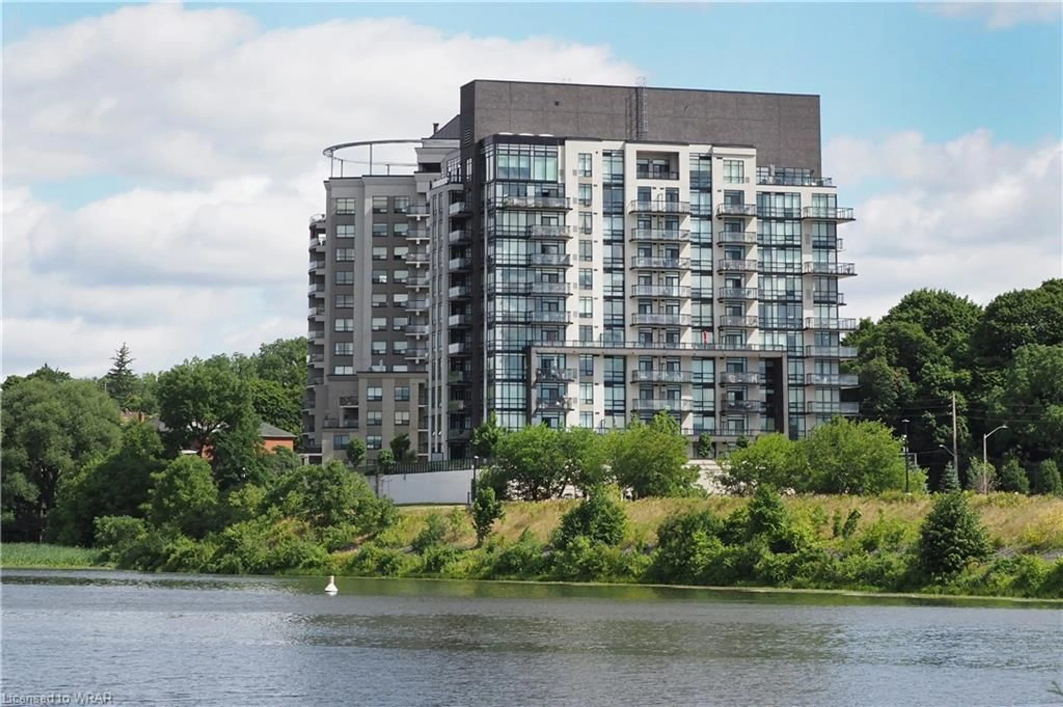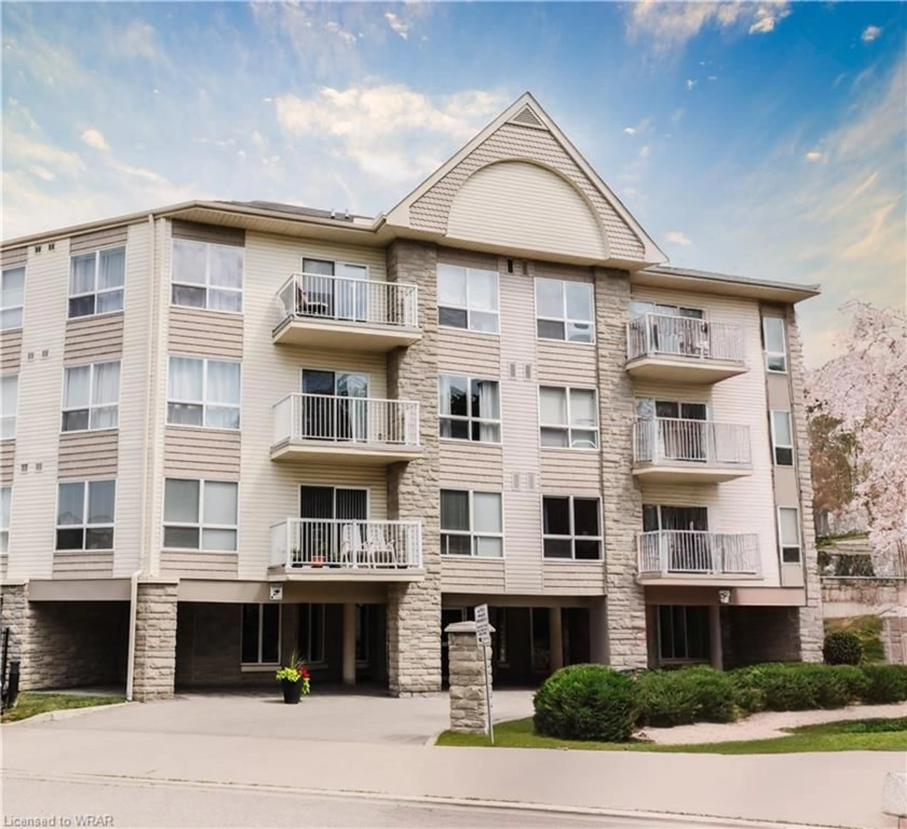15 Glebe St #1203, Cambridge, Ontario N1S 2L8
Contact us about this property
Highlights
Estimated ValueThis is the price Wahi expects this property to sell for.
The calculation is powered by our Instant Home Value Estimate, which uses current market and property price trends to estimate your home’s value with a 90% accuracy rate.$477,000*
Price/Sqft$700/sqft
Days On Market19 days
Est. Mortgage$2,057/mth
Maintenance fees$340/mth
Tax Amount (2024)$3,288/yr
Description
Immerse yourself in urban sophistication with this exquisite 684 Sq.ft. of 1 bedroom + Flex+1 bathroom THE condo located in the vibrant Gaslight District. Featuring 9' ceilings and a thoughtfully designed layout, this unit offers an inviting open-concept living and dining area seamlessly integrated with an upgraded kitchen boasting stainless steel appliances and a sleek Quartz countertop.Natural light pours in through large windows, enhancing the elegance of the premium finishes throughout. Step out onto the spacious open balcony of 113 Sq.ft, to enjoy panoramic city view and stellar views of Grand River. Convenience meets luxury with in-suite laundry, 1 underground parking spot, and a dedicated locker.Residents have exclusive access to exceptional amenities, including two party rooms, state-of-the-art exercise facilities, a spacious lounge, and a library. Unwind or entertain on the rooftop terrace complete with outdoor seating, BBQ area, and a cozy fire pit, offering the perfect setting for relaxation and social gatherings.Don't miss the opportunity to live in the heart of the Gaslight District, where urban convenience meets modern comfort. Schedule your showing today!
Property Details
Interior
Features
Main Floor
Bedroom
3.05 x 3.66hardwood floor / walk-in closet
Kitchen
3.35 x 3.66hardwood floor / open concept
Living Room
3.66 x 3.66hardwood floor / open concept / walkout to balcony/deck
Bathroom
4-Piece
Exterior
Features
Parking
Garage spaces 1
Garage type -
Other parking spaces 0
Total parking spaces 1
Condo Details
Amenities
Elevator(s), Fitness Center, Game Room, Party Room, Roof Deck, Parking
Inclusions
Property History
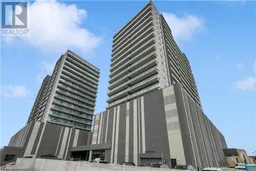 38
38Get up to 1% cashback when you buy your dream home with Wahi Cashback

A new way to buy a home that puts cash back in your pocket.
- Our in-house Realtors do more deals and bring that negotiating power into your corner
- We leverage technology to get you more insights, move faster and simplify the process
- Our digital business model means we pass the savings onto you, with up to 1% cashback on the purchase of your home
