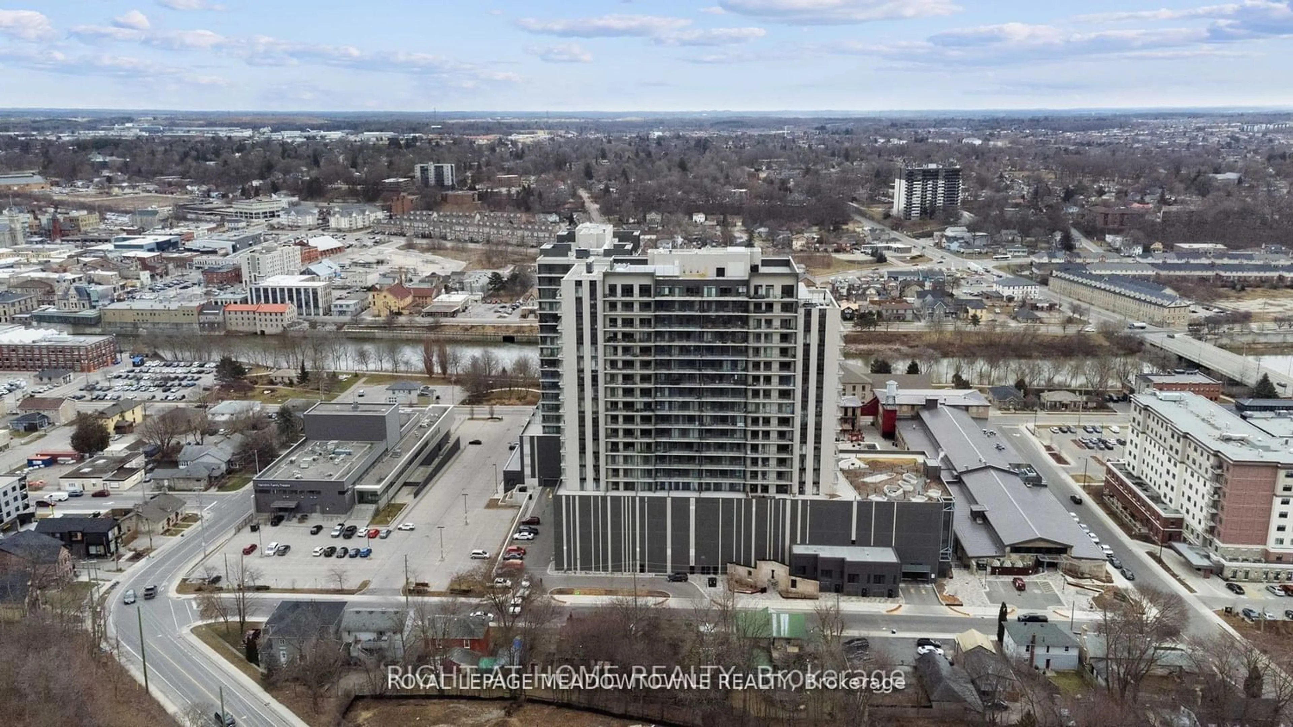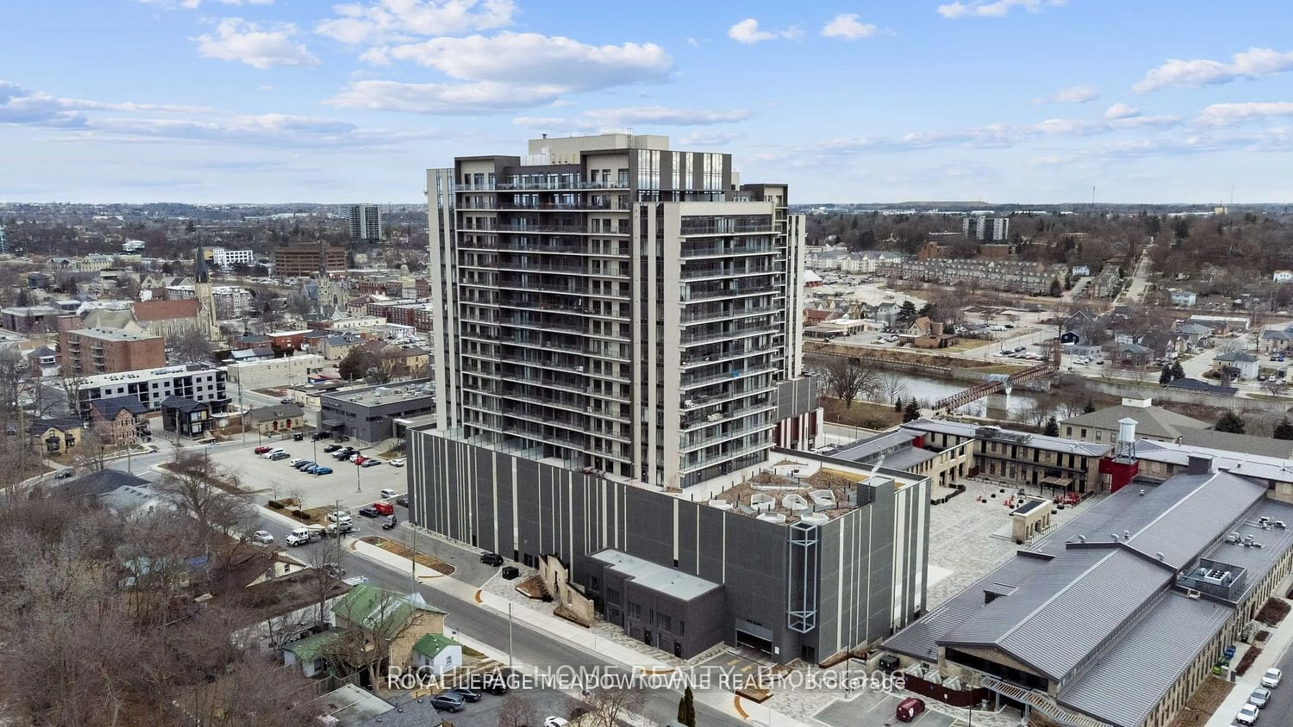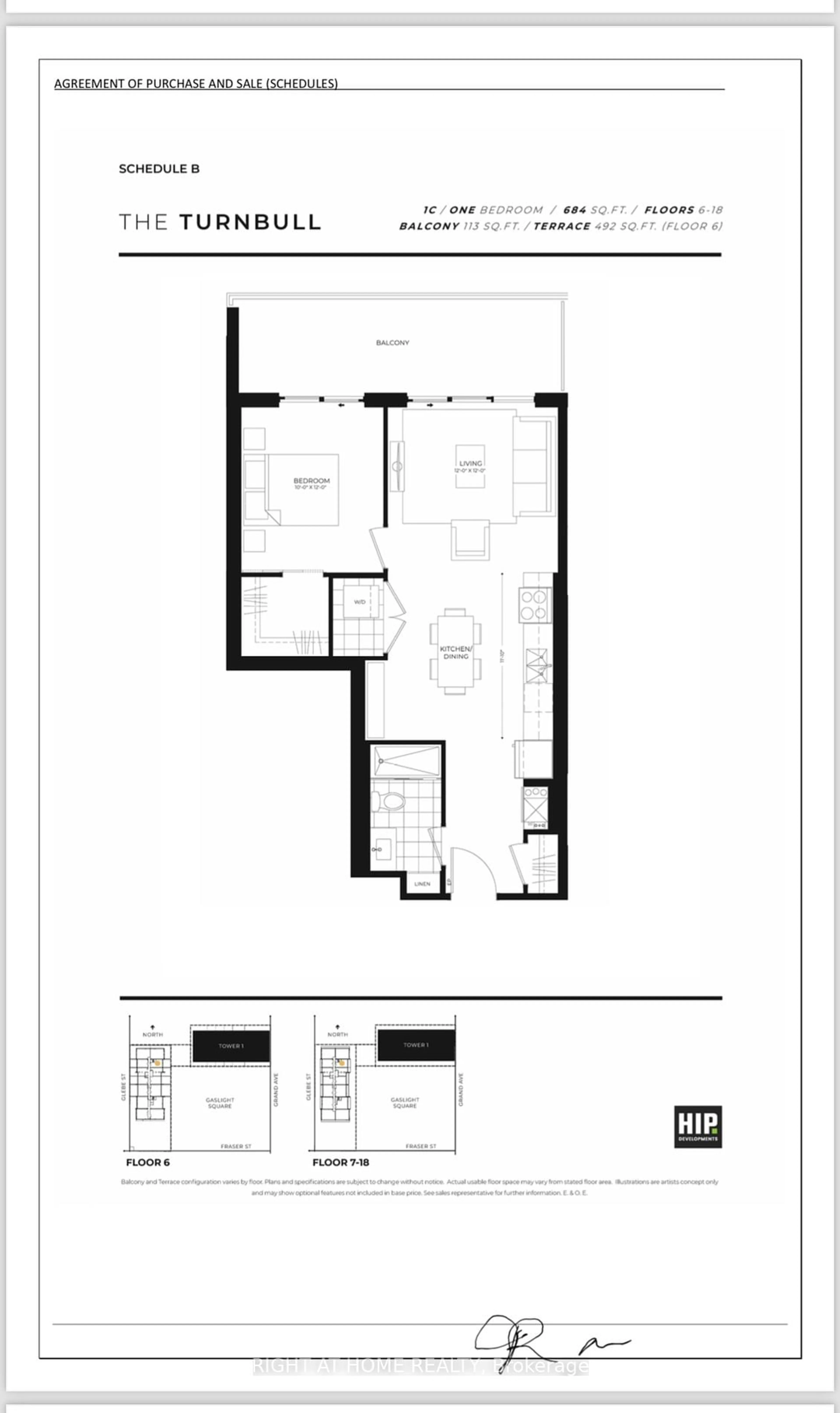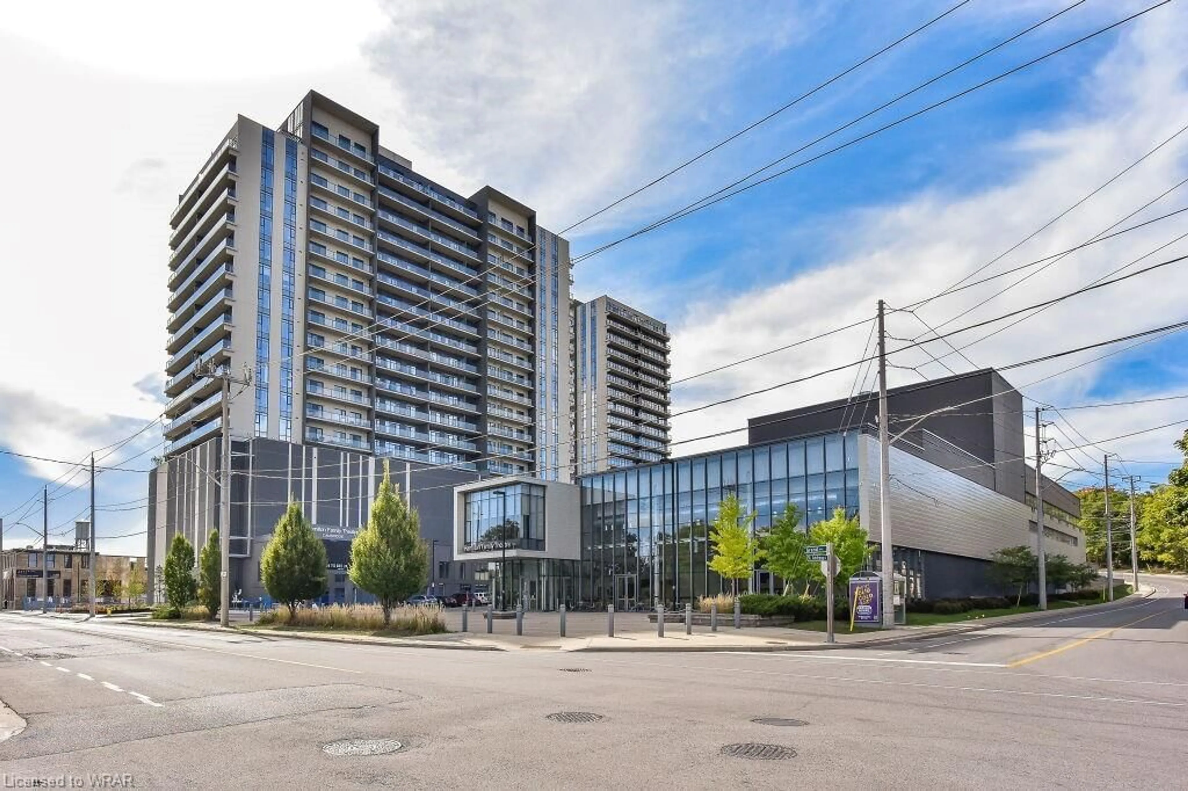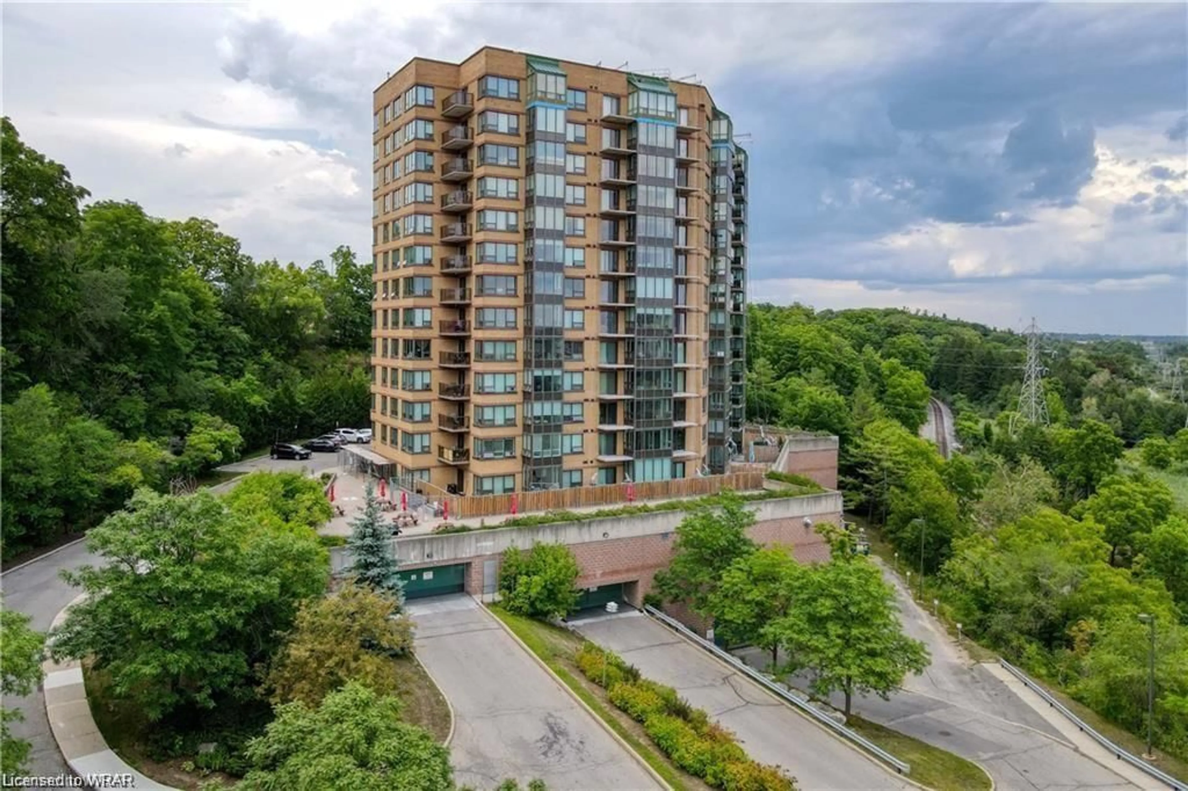15 Glebe St #1203, Cambridge, Ontario N1S 0C3
Contact us about this property
Highlights
Estimated ValueThis is the price Wahi expects this property to sell for.
The calculation is powered by our Instant Home Value Estimate, which uses current market and property price trends to estimate your home’s value with a 90% accuracy rate.$428,000*
Price/Sqft$774/sqft
Days On Market81 days
Est. Mortgage$2,147/mth
Maintenance fees$282/mth
Tax Amount (2024)$3,072/yr
Description
1 BEDROOM CONDO UNIT AVAILABLE IN THE HIGHLY SOUGHT-AFTER GASLIGHT DISTRICT! This brand new 684 SQFT unit located in the Gaslight District Cambridge's new dining, entertainment, and culture hub is ready and waiting for you. With stellar views of Grand River, West Galt and plenty of amenities in the surrounding area makes for perfect living. This unit offers 9' ceilings, open concept kitchen/dining, large windows, in-suite laundry, a walk-in closet, and premium finishes throughout. The open balcony is spacious and offers panoramic views of the city, with easy access from both the living room and the bedroom. You'll also enjoy exclusive access to new Gaslight Condos amenities: Exercise room; games room; study/library; and an expansive outdoor terrace with pergolas, fire pits, and BBQ areas overlooking Gaslight Square. Don't wait book your showing today!
Property Details
Interior
Features
Main Floor
Living
3.59 x 3.41Hardwood Floor / Combined W/Dining / Window Flr To Ceil
Kitchen
4.30 x 2.19Hardwood Floor / Stainless Steel Appl
Br
3.62 x 2.77W/I Closet / Large Window
Exterior
Features
Parking
Garage spaces 1
Garage type Underground
Other parking spaces 0
Total parking spaces 1
Condo Details
Amenities
Bbqs Allowed, Games Room, Lap Pool, Party/Meeting Room, Visitor Parking
Inclusions
Property History
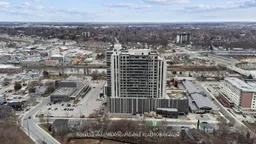 26
26Get an average of $10K cashback when you buy your home with Wahi MyBuy

Our top-notch virtual service means you get cash back into your pocket after close.
- Remote REALTOR®, support through the process
- A Tour Assistant will show you properties
- Our pricing desk recommends an offer price to win the bid without overpaying
