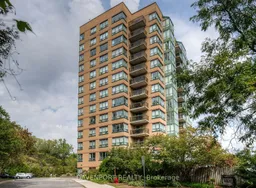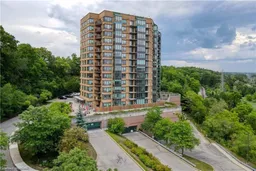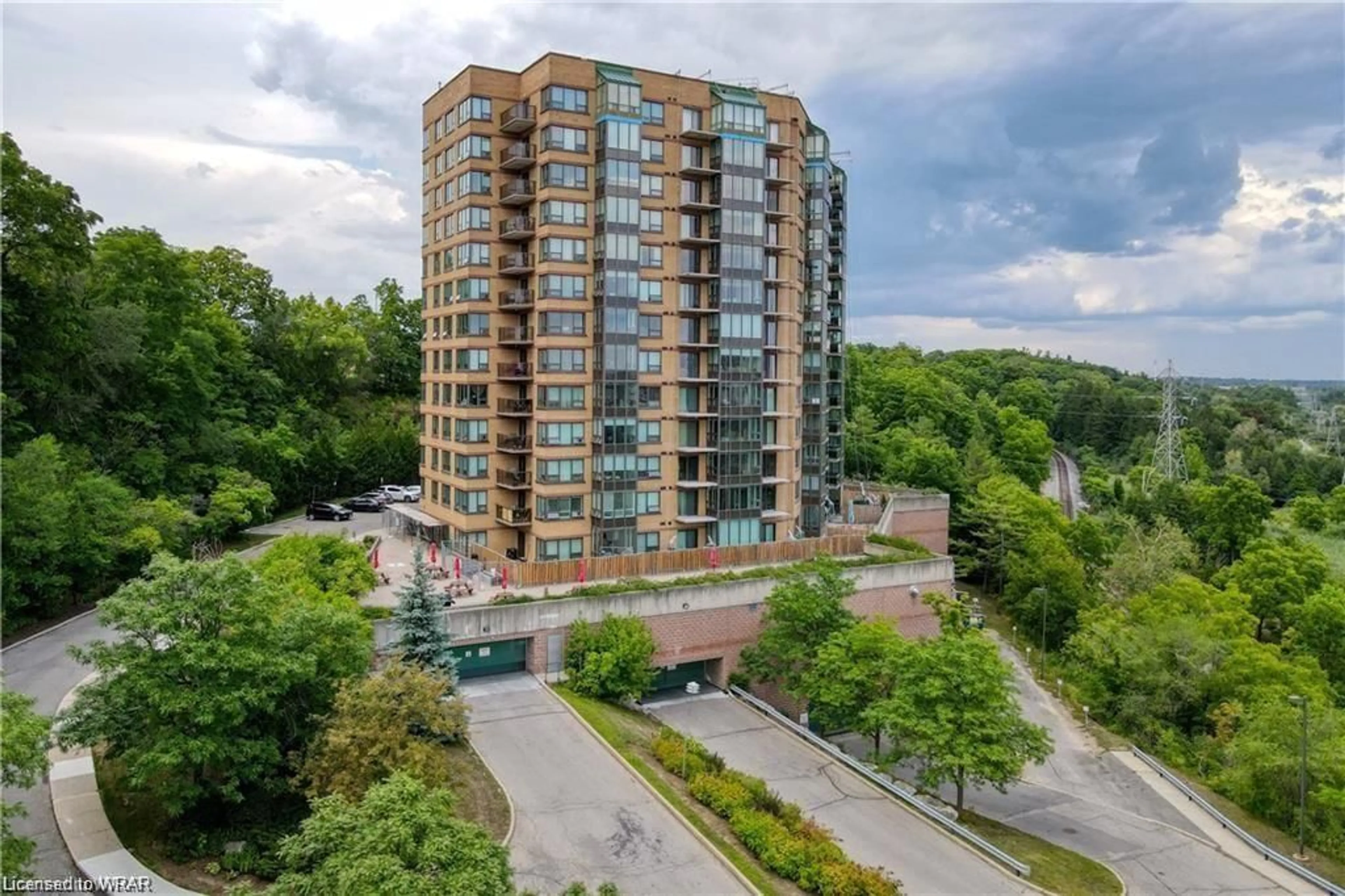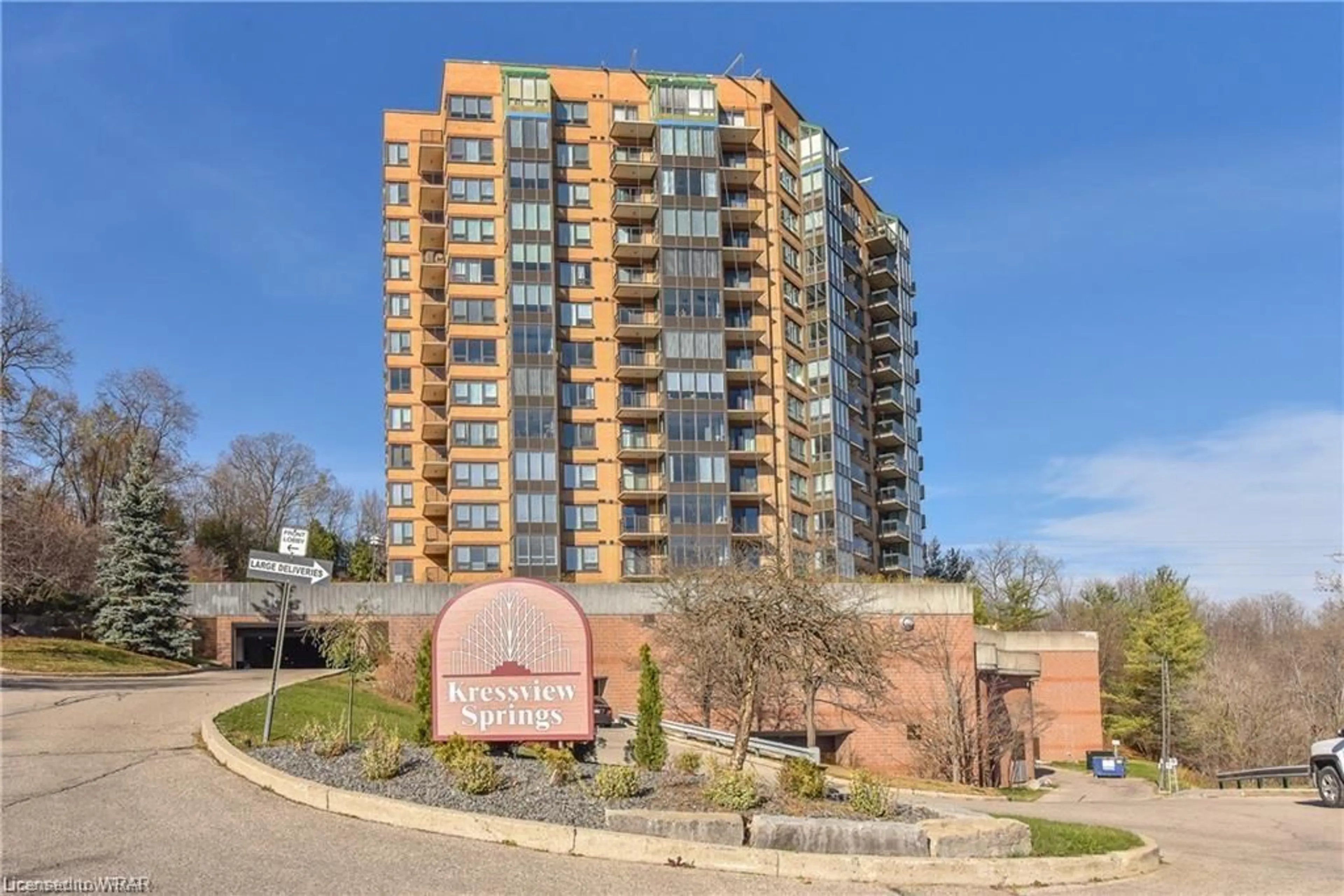237 King St #210, Cambridge, Ontario N3H 5L2
Contact us about this property
Highlights
Estimated ValueThis is the price Wahi expects this property to sell for.
The calculation is powered by our Instant Home Value Estimate, which uses current market and property price trends to estimate your home’s value with a 90% accuracy rate.$445,000*
Price/Sqft$548/sqft
Days On Market15 days
Est. Mortgage$2,100/mth
Maintenance fees$777/mth
Tax Amount (2023)$2,468/yr
Description
WELCOME TO KRESSVIEW SPRINGS. Discover tranquility in this charming condo nestled within a mature building surrounded by lush trees and serene wildlife. Be greeted by floor plan seamlessly blending convenience with natural beauty. Starting with a Newly open and updated Kitchen upon entry, equipped with modern appliances pot lights and ample cupboard space for storage convenience. The spacious central living area connects seamlessly to a sunlit sunroom, offering serene views of the surrounding greenery. The two bedrooms, positioned on either side of the living room, provide privacy and open views on both separate balconies. The master bedroom features an ensuite bath with a double sink and a relaxing jacuzzi tub, while both bedrooms offer ample closet space for storage needs. Adding to the convenience, the unit includes in-suite laundry facilities equipped with updated washer and dryer (2022). Indulge in resort-style living with access to a pool for refreshing swims, a relaxing hot tub, a rejuvenating sauna and a hobby/wood working shop. Stay active and fit with the convenience of an on-site gym, providing all the facilities needed for a well-rounded and balanced lifestyle. Don’t miss this amazing opportunity to own a well maintained unit. Book your showing today.
Property Details
Interior
Features
Main Floor
Living Room
4.80 x 4.75Kitchen
2.90 x 2.57Dining Room
1.98 x 3.61Bedroom Primary
5.03 x 3.45Exterior
Features
Parking
Garage spaces 1
Garage type -
Other parking spaces 0
Total parking spaces 1
Condo Details
Amenities
Barbecue, Elevator(s), Fitness Center, Game Room, Industrial Water Softener, Library
Inclusions
Property History
 40
40 49
49Get an average of $10K cashback when you buy your home with Wahi MyBuy

Our top-notch virtual service means you get cash back into your pocket after close.
- Remote REALTOR®, support through the process
- A Tour Assistant will show you properties
- Our pricing desk recommends an offer price to win the bid without overpaying



