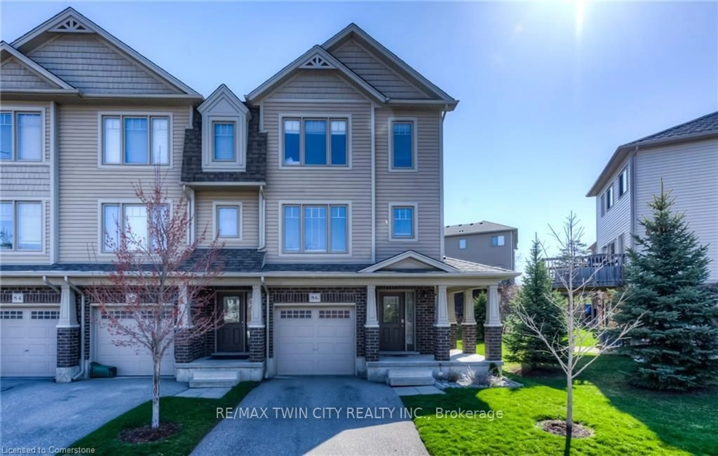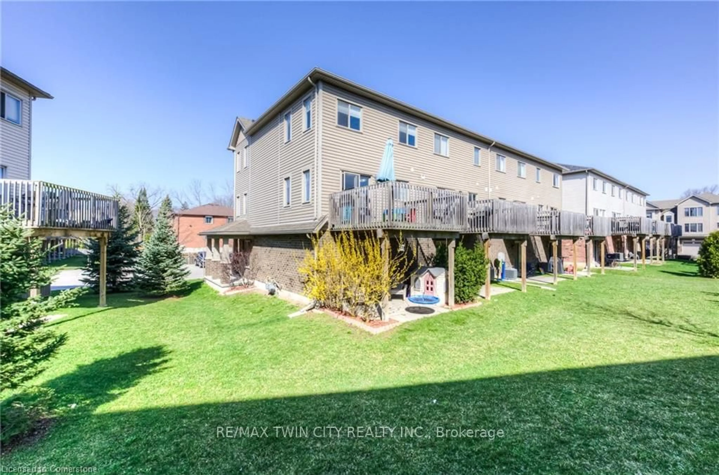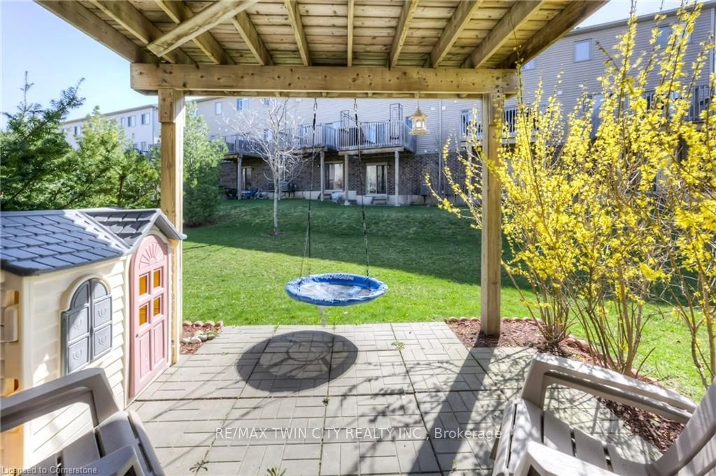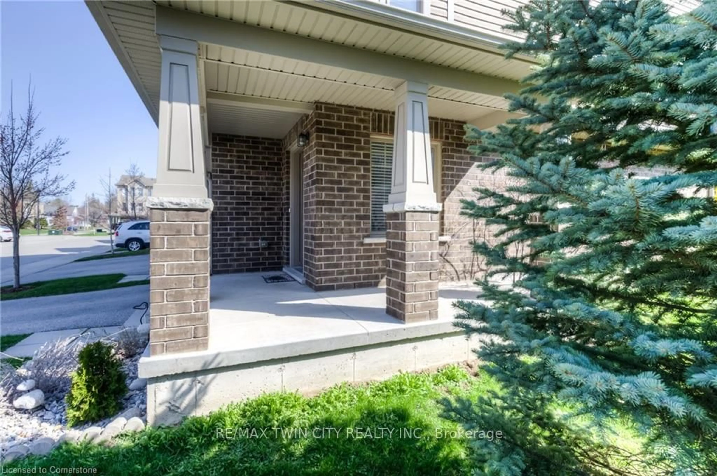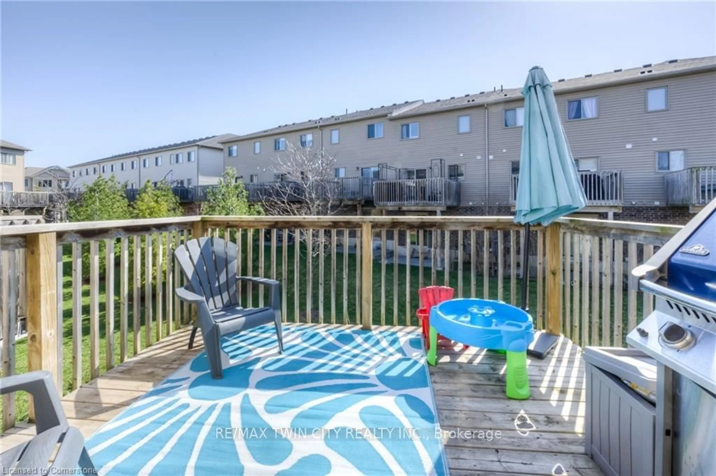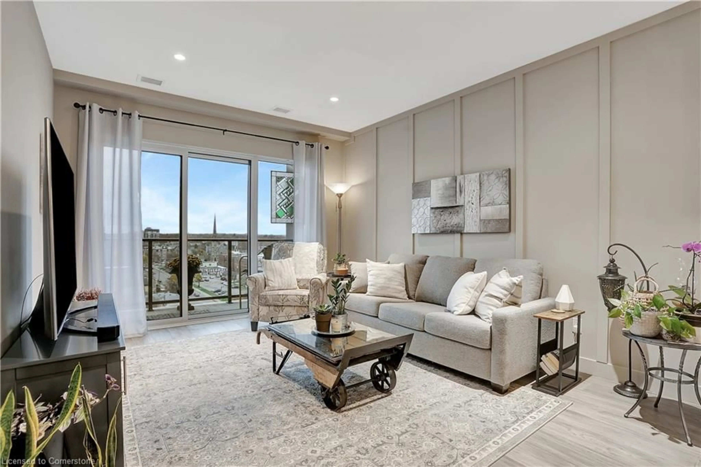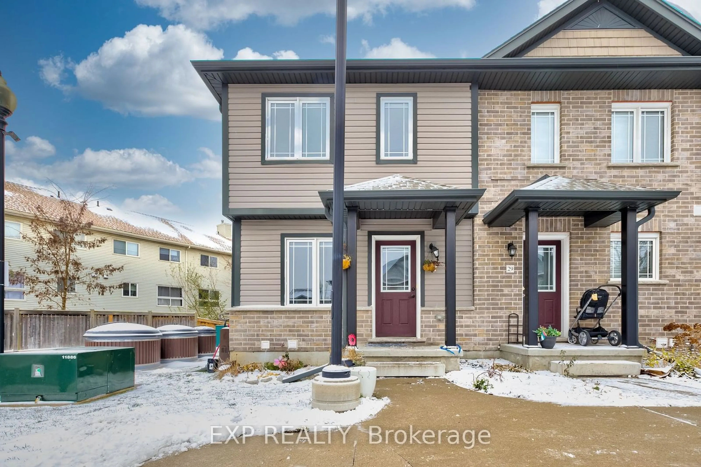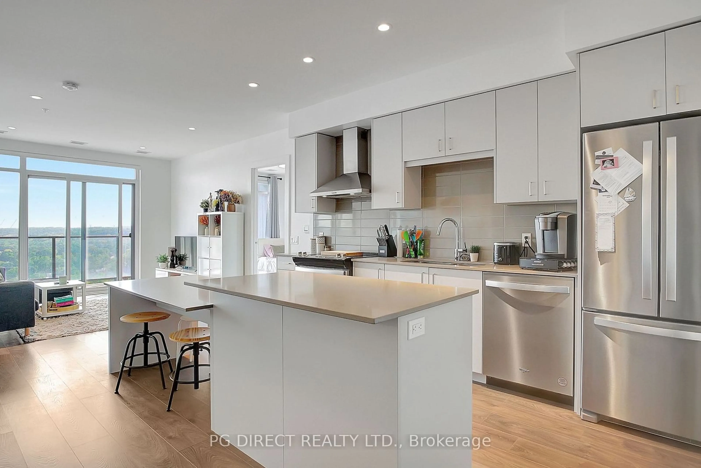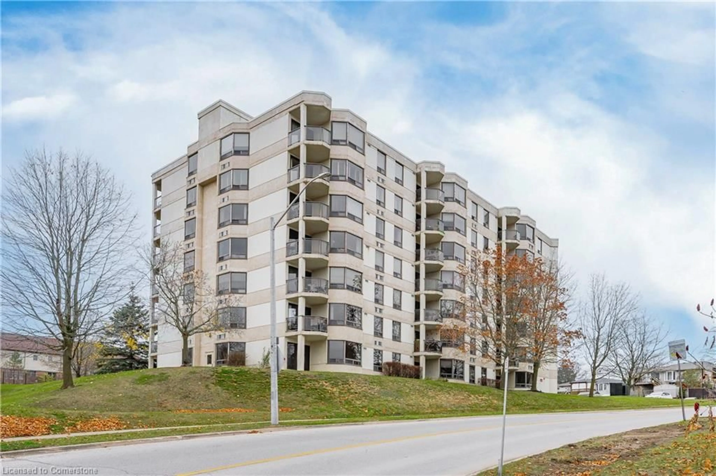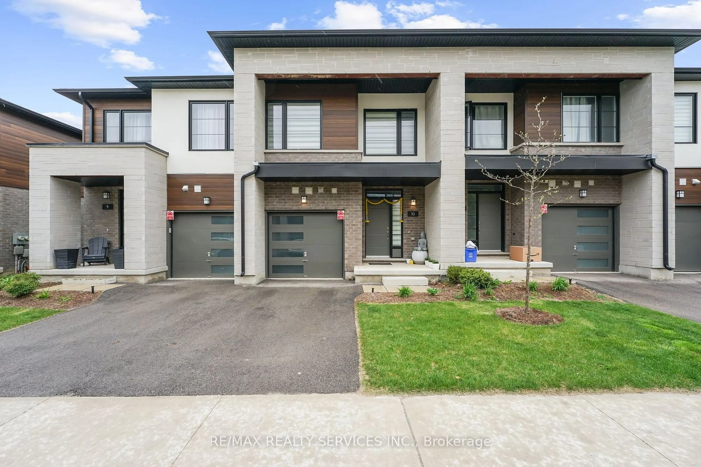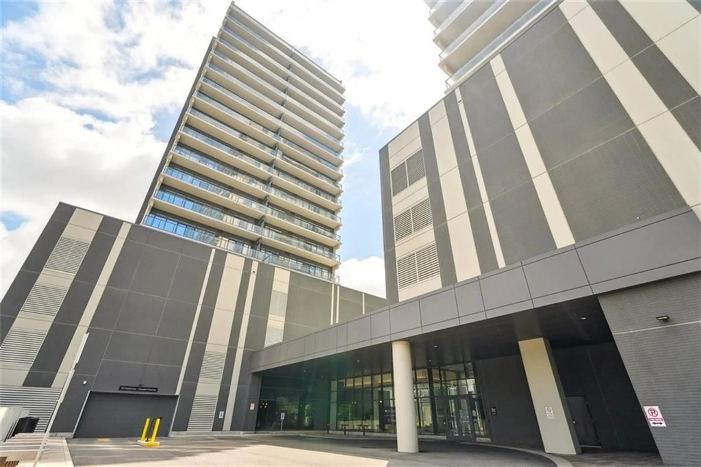750 Lawrence St #86, Cambridge, Ontario N3H 0A9
Contact us about this property
Highlights
Estimated ValueThis is the price Wahi expects this property to sell for.
The calculation is powered by our Instant Home Value Estimate, which uses current market and property price trends to estimate your home’s value with a 90% accuracy rate.Not available
Price/Sqft$401/sqft
Est. Mortgage$2,572/mo
Maintenance fees$465/mo
Tax Amount (2024)$3,565/yr
Days On Market43 days
Description
Step inside a home thats more than just walls and a roofits the backdrop for your familys story. From morning pancakes in the sunny breakfast area to evening board games in the light-filled family room, every space invites connection and joy. The kitchen is the heart of this home, with counter space and storage that makes meal prep a breeze, even for the busiest of families. Imagine the kids finishing homework at the table while dinner simmers on the stove, or hosting friends for a casual brunch on weekends. Upstairs, three cozy bedrooms offer everyone a space to dream. The main bath is just steps away, making those busy mornings a little smoother. The basement is your flexible havenperfect as a bright and cheerful playroom where little imaginations can run wild or a home office where big ideas come to life. With a walkout to a private patio, its also a peaceful spot to unwind with a cup of tea while the kids play outside. This home isnt just practical; its perfectly located. Nature trails and parks are just a stroll away for family adventures, and youll have your pick of public, Catholic, and French schools within walking distance. Commuting? The 401 and Highway 8 are just minutes away, making it easy to get wherever you need to go. Carriage Lanes isnt just a place to liveits where your family will laugh, grow, and make memories that last a lifetime. Come see it for yourself and imagine the possibilities!
Property Details
Interior
Features
2nd Floor
2nd Br
0.00 x 3.35Br
5.26 x 3.17Bathroom
1.20 x 1.604 Pc Bath
3rd Br
2.16 x 2.87Exterior
Features
Parking
Garage spaces 1
Garage type Attached
Other parking spaces 1
Total parking spaces 2
Condo Details
Inclusions
Property History
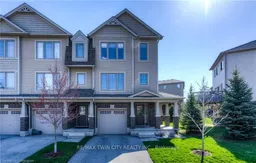 25
25Get up to 1% cashback when you buy your dream home with Wahi Cashback

A new way to buy a home that puts cash back in your pocket.
- Our in-house Realtors do more deals and bring that negotiating power into your corner
- We leverage technology to get you more insights, move faster and simplify the process
- Our digital business model means we pass the savings onto you, with up to 1% cashback on the purchase of your home
