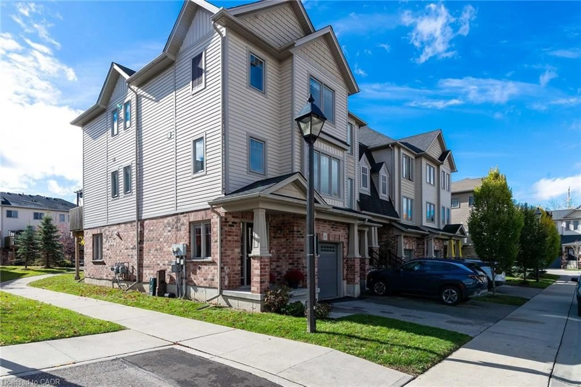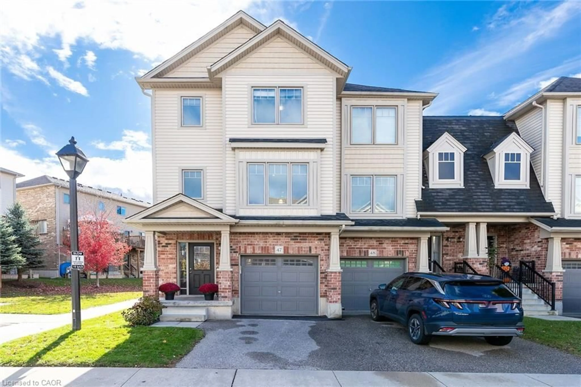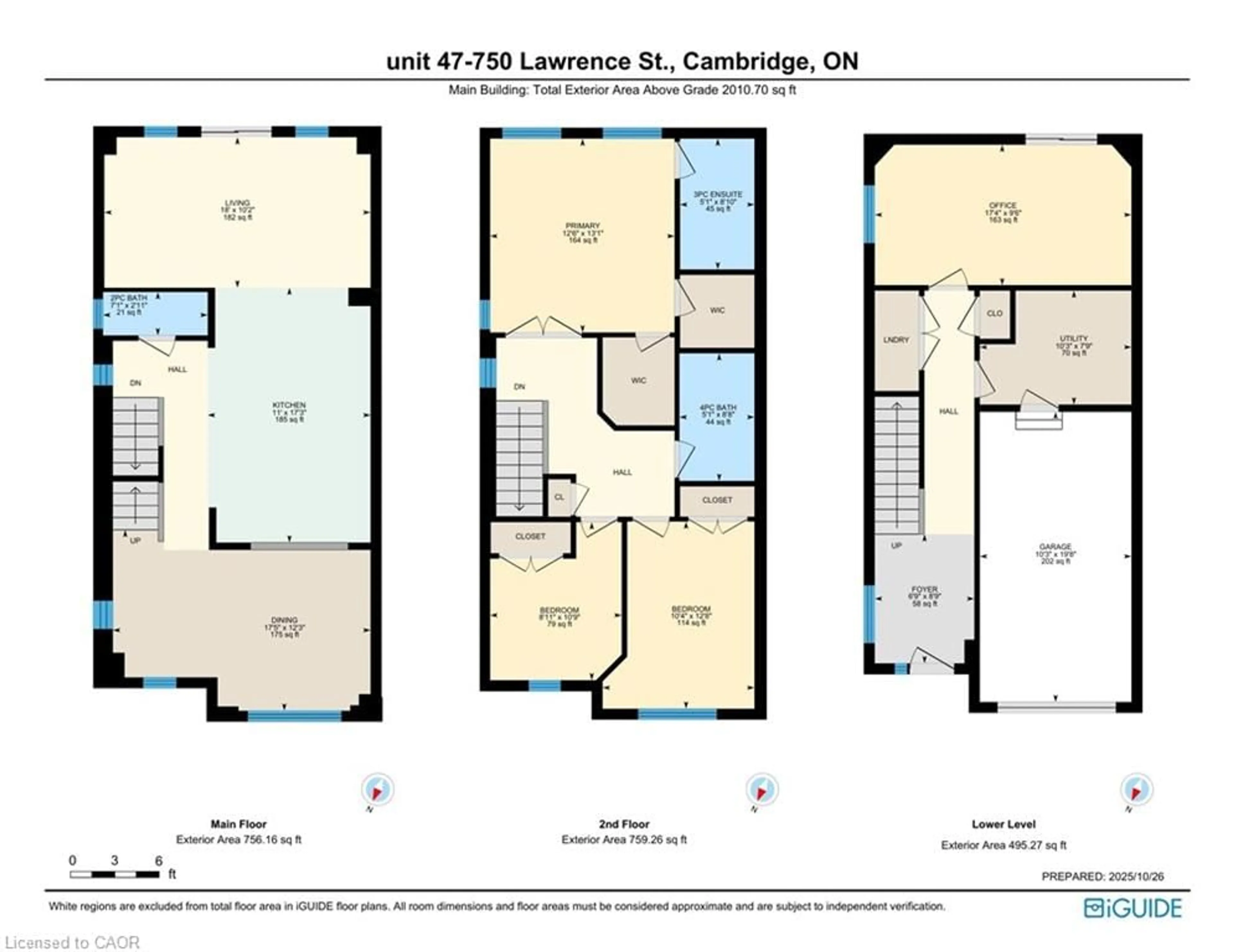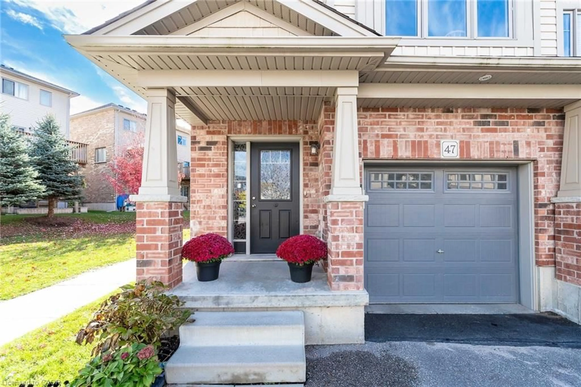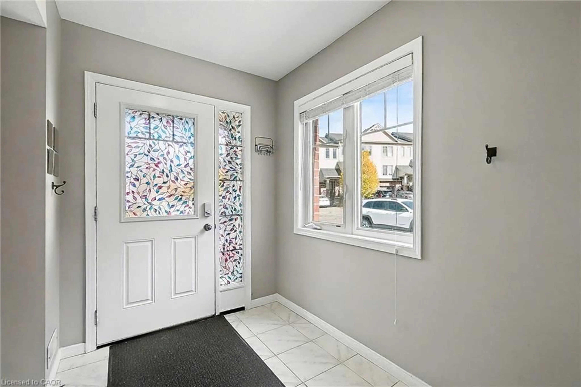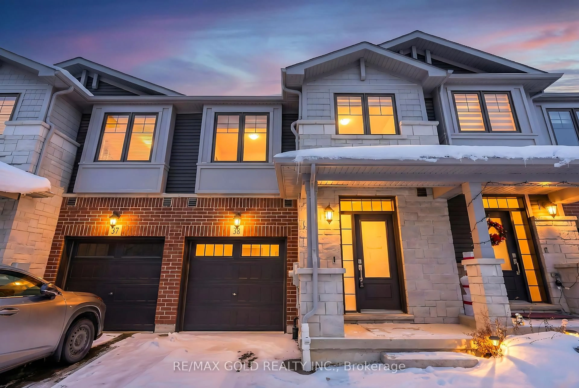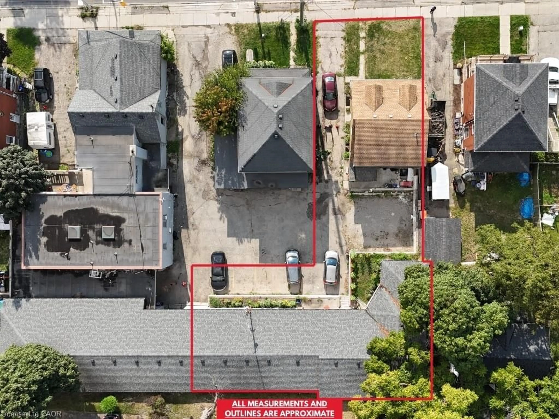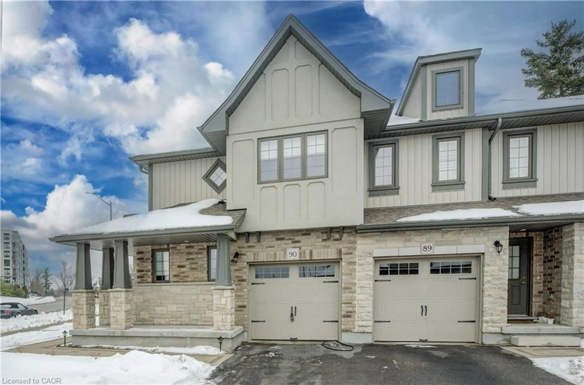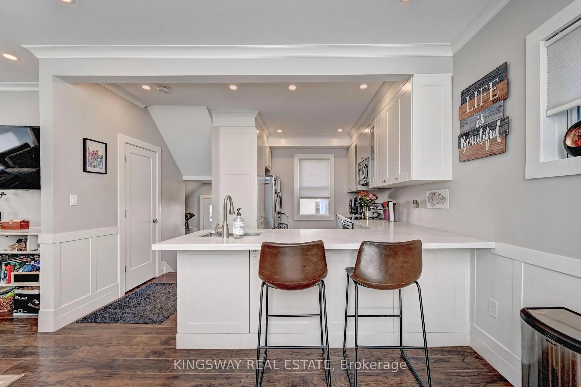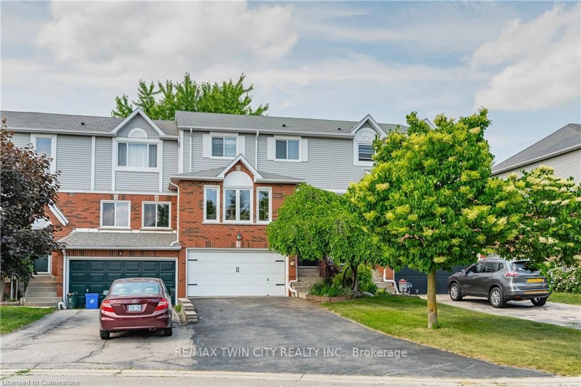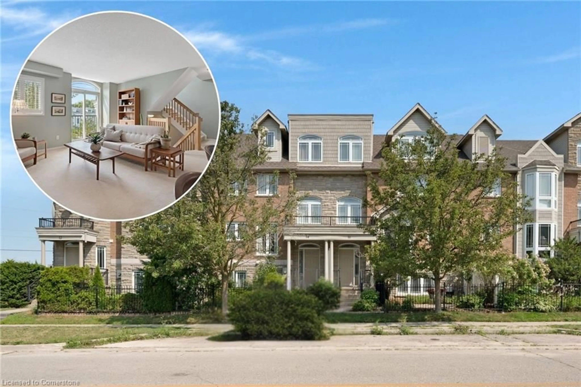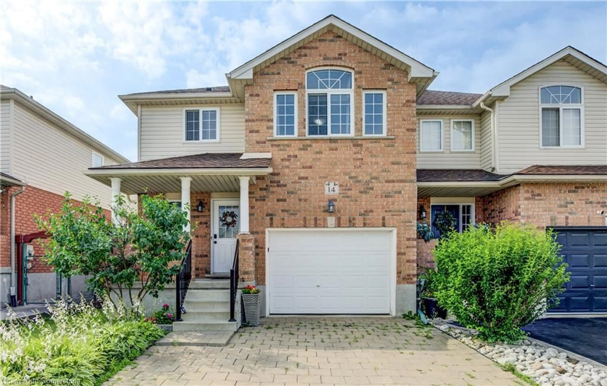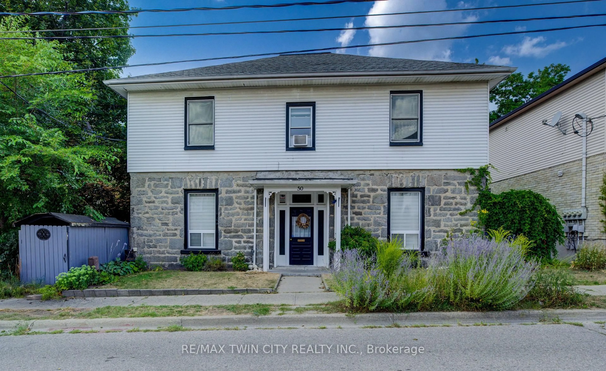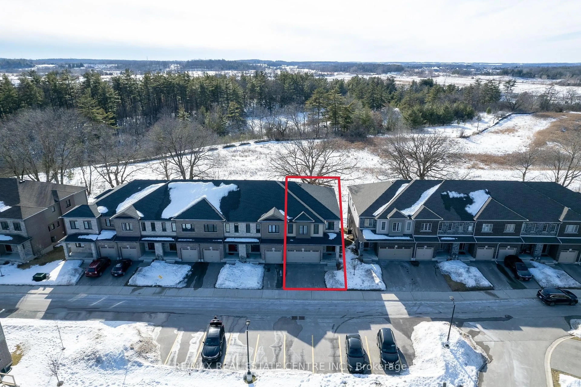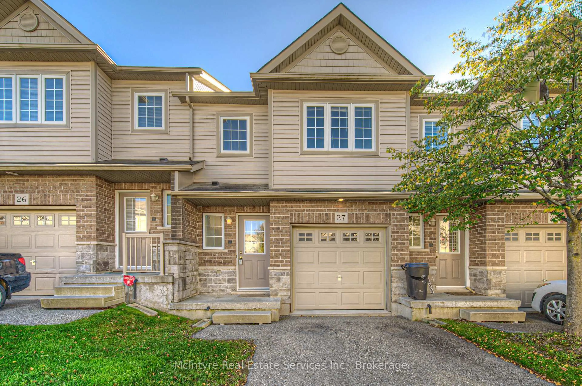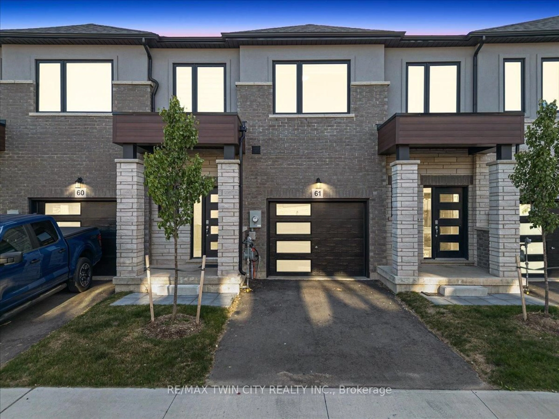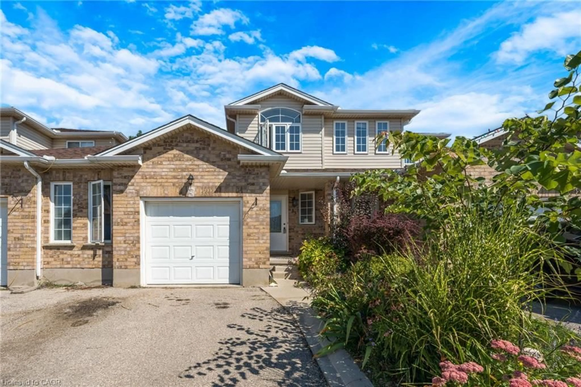750 Lawrence St #47, Cambridge, Ontario N3H 0A9
Contact us about this property
Highlights
Estimated valueThis is the price Wahi expects this property to sell for.
The calculation is powered by our Instant Home Value Estimate, which uses current market and property price trends to estimate your home’s value with a 90% accuracy rate.Not available
Price/Sqft$404/sqft
Monthly cost
Open Calculator
Description
Welcome to 47–750 Lawrence Street, Cambridge! This beautiful corner-unit townhouse offers a rare sense of privacy and space. And with an added window filling the home with natural light, it truly doesn’t feel like a townhouse. Upon entry, enjoy inside access from the garage, a convenient laundry setup, and a versatile walk-out basement that can serve as a fourth bedroom, rec room, or home office. Step outside to your private patio overlooking a playground, perfect for families with young children. It’s a lovely spot where neighbourhood kids gather, while parents can keep an eye on them from the window, patio or deck. The main floor offers tons of living space, with a modern kitchen at its heart. To one side, a bright, open living-room invites relaxation, while the other side offers a flexible area ideal for formal dining or an additional family room. From the living room, walk out to your private deck, perfect for barbecues or enjoying the playground view. Upstairs, you’ll find three bedrooms, including a large primary suite complete with a private ensuite and his-and-hers walk-in closets. Perfectly situated in the heart of Preston, this home offers quick access to Hespeler Road, Highway 401, and all the conveniences you could need. Surrounded by four parks and within walking distance to great schools, 47–750 Lawrence Street is the ideal place to call home.
Property Details
Interior
Features
Main Floor
Bathroom
2-Piece
Living Room
5.49 x 3.10Kitchen
3.35 x 5.26Dining Room
5.31 x 3.73Exterior
Features
Parking
Garage spaces 1
Garage type -
Other parking spaces 1
Total parking spaces 2
Property History
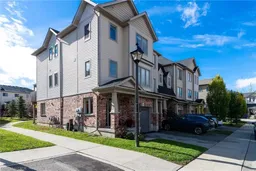 42
42
