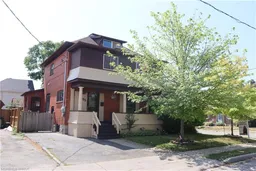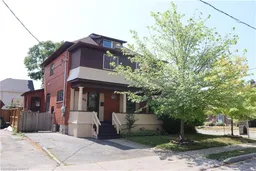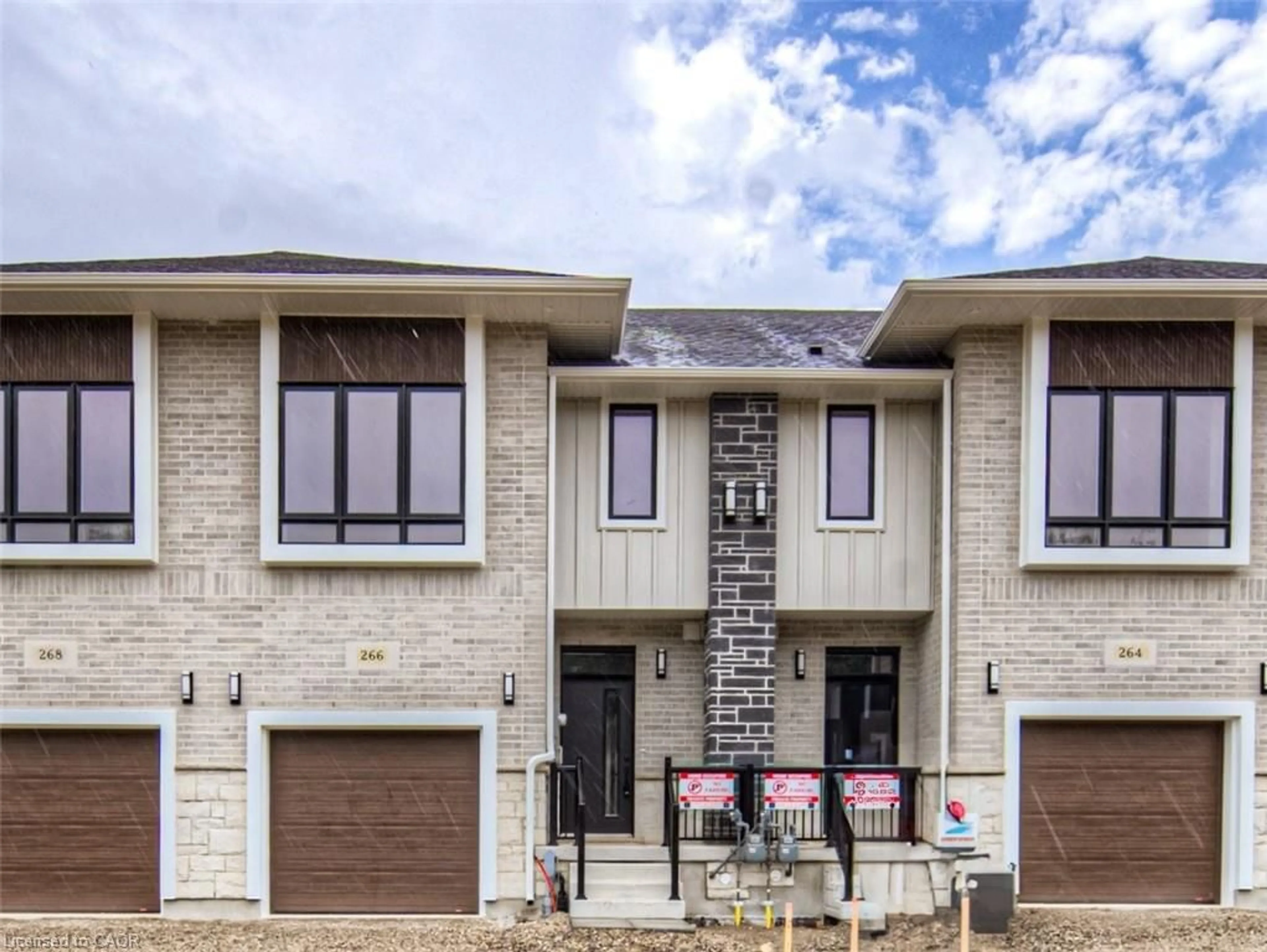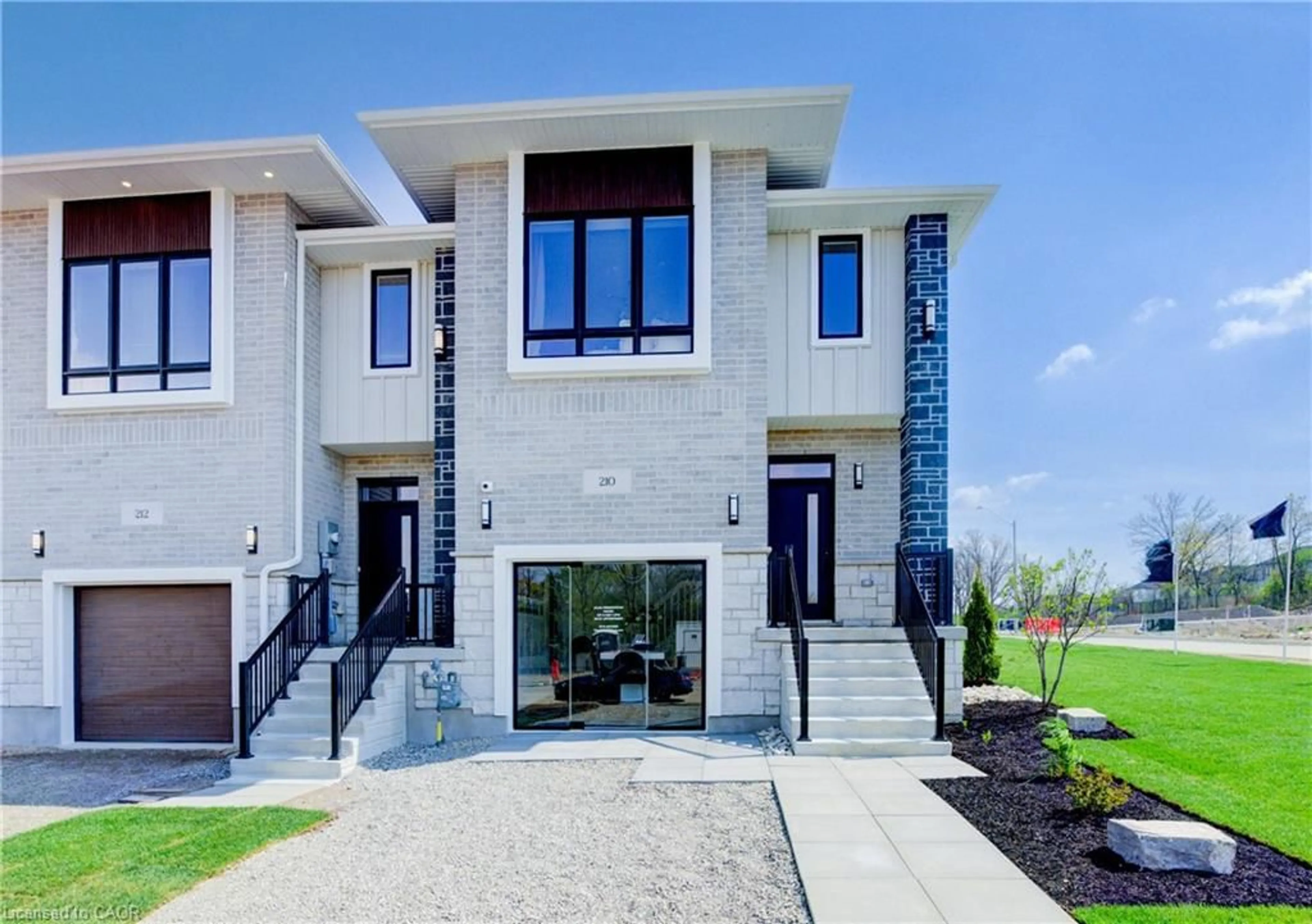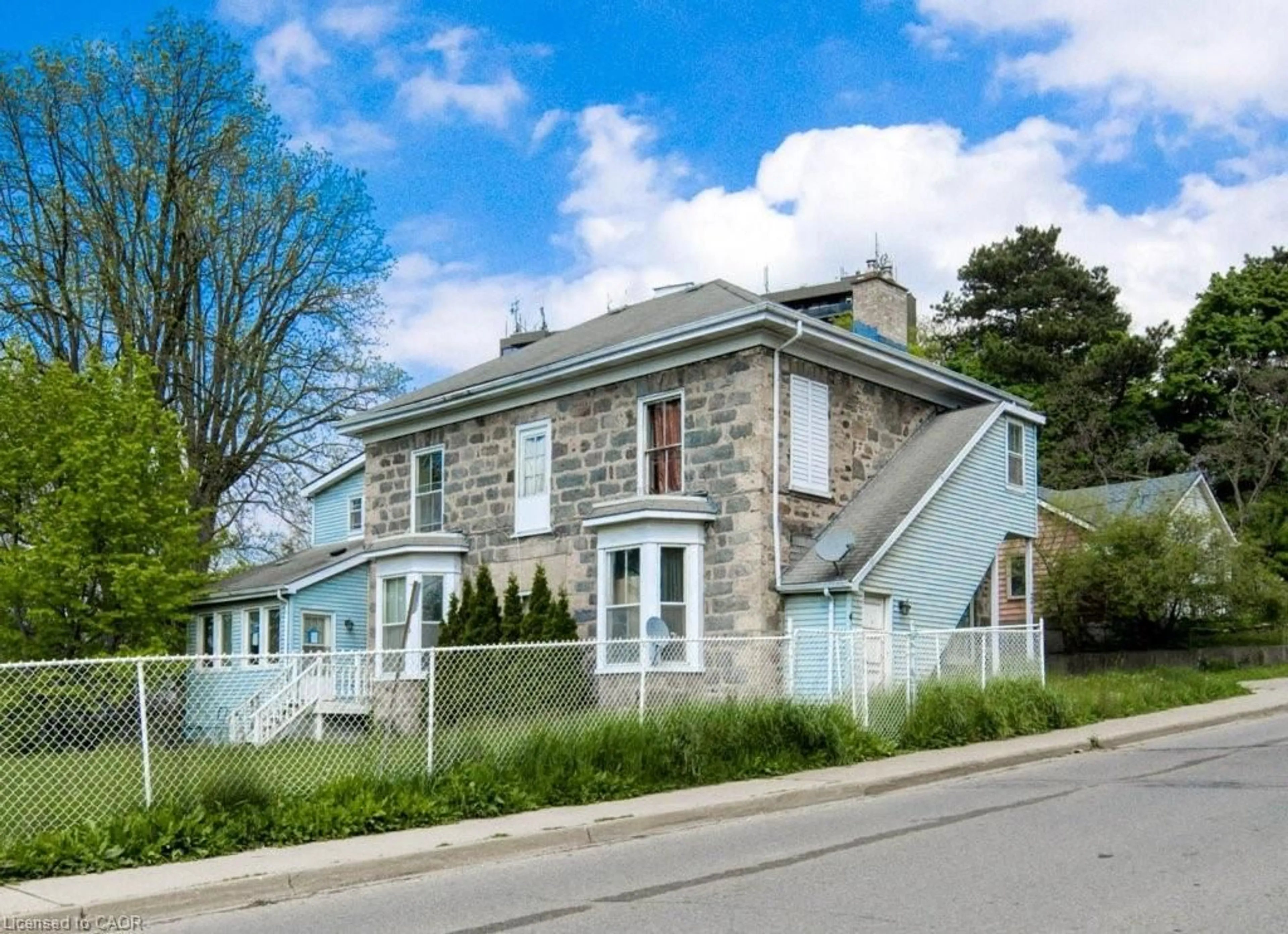DUPLEX OR LIVE-IN ONE AND RENT THE OTHER. Welcome to 455 Waterloo Street, a fantastic opportunity to expand your real estate portfolio or make this solid century home your own while benefiting from a mortgage helper. Located in the sought-after Preston area of Cambridge, this legal non-conforming duplex combines charm, functionality, and endless potential. Situated on a corner lot, the property offers parking on two streets and a powered garage for added convenience. The electrical system has been fully updated, providing 100-amp service to each unit for peace of mind. Both units will be delivered vacant, giving you the freedom to set tenants at full market rent or customize the space to suit your needs. The main level features a welcoming front foyer leading to a spacious kitchen, a full bathroom, and one bedroom. The basement, which is included in the main unit features one bedroom, a laundry area and a full bathroom. The uppermost level unit includes two bedrooms, a kitchen and a generous bonus room, ideal for a home office, studio, or additional living space. With its prime location and ample parking, this property offers exceptional potential for investors or homeowners seeking a flexible living arrangement. Updates include: Furnace (2019), A/C (2017), Hot water heater (2022-rental), Roof(2016), Flat Roof (2018), Fence (2024), Driveway (2024).
Inclusions: Other
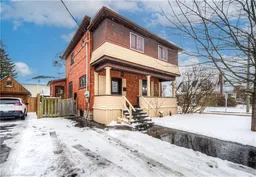
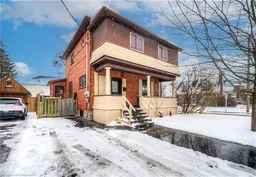 48
48