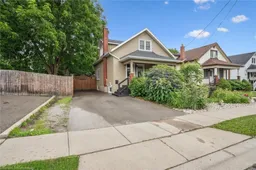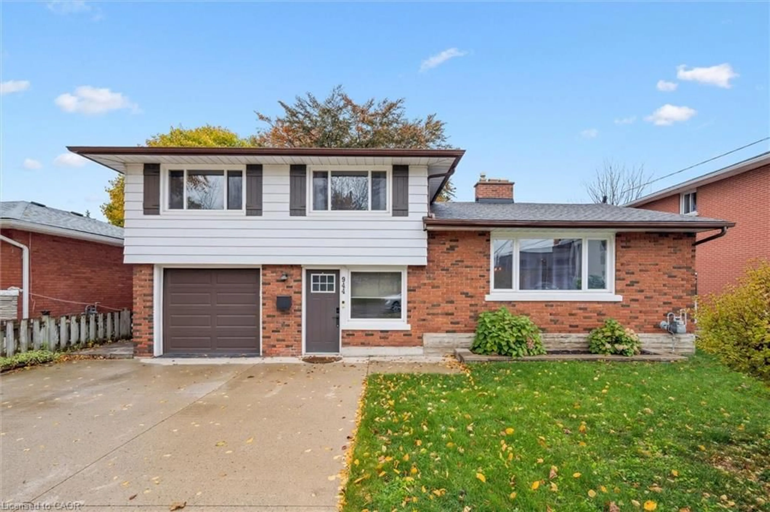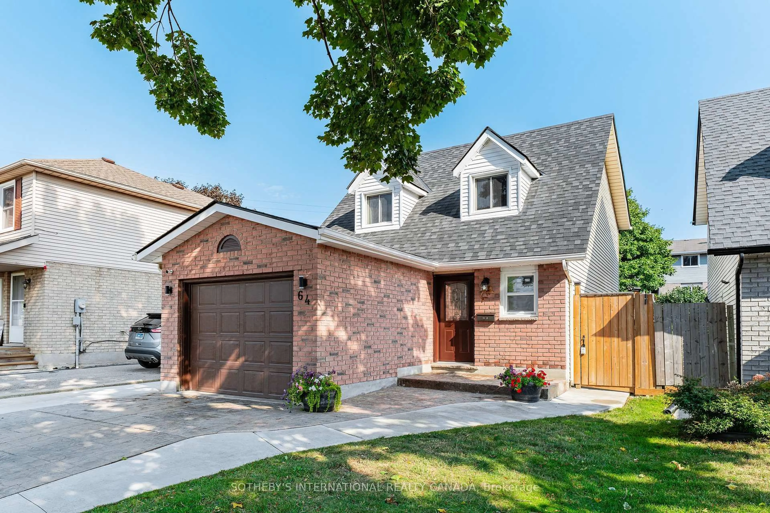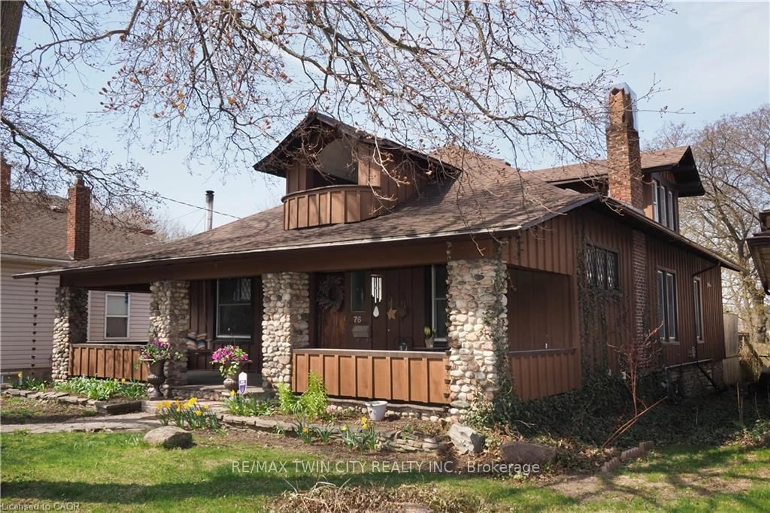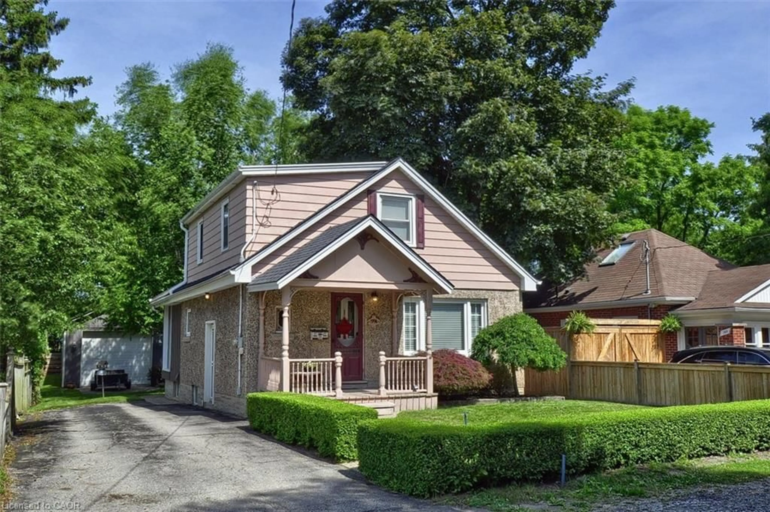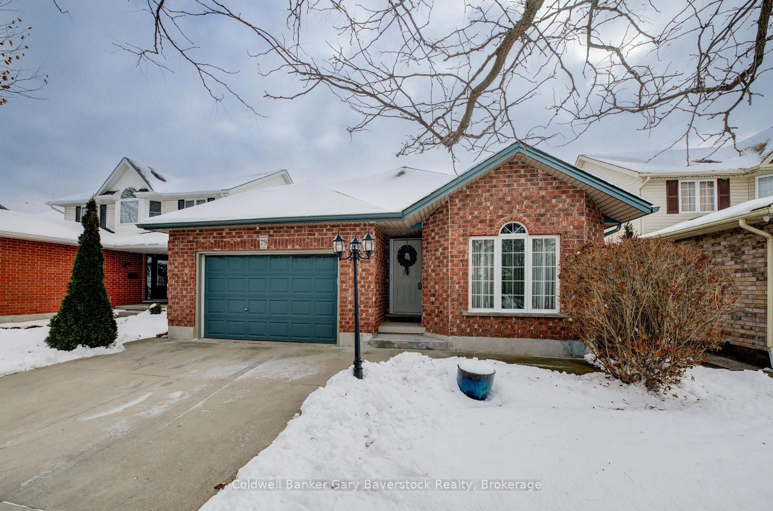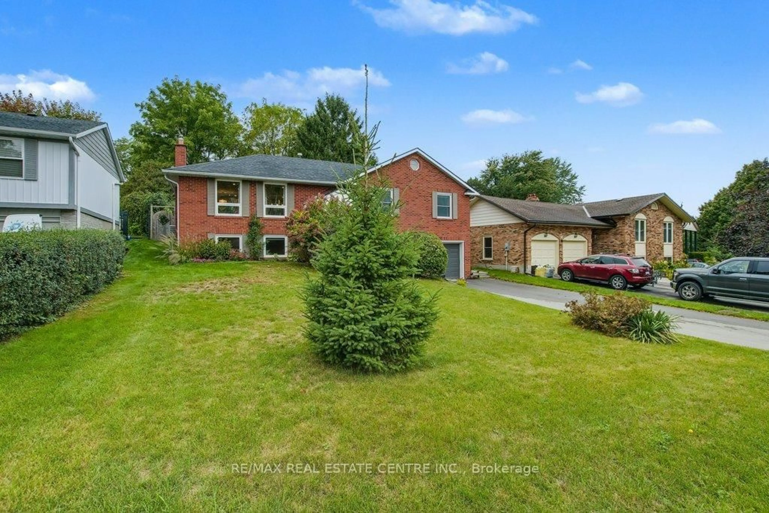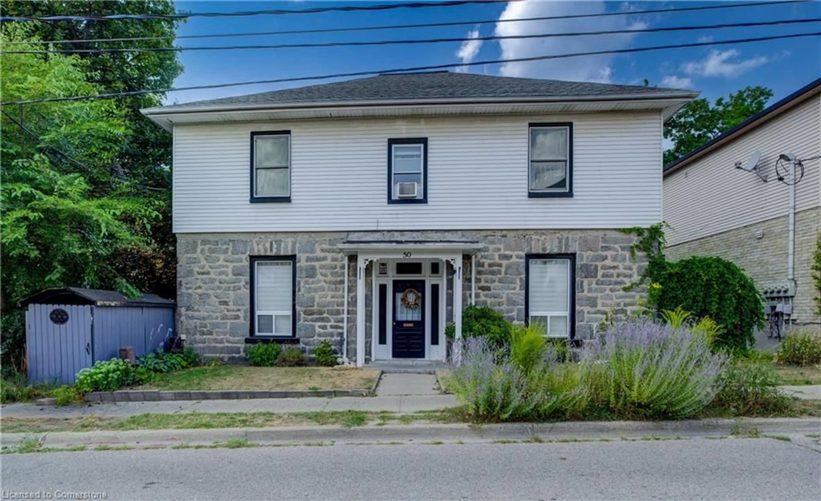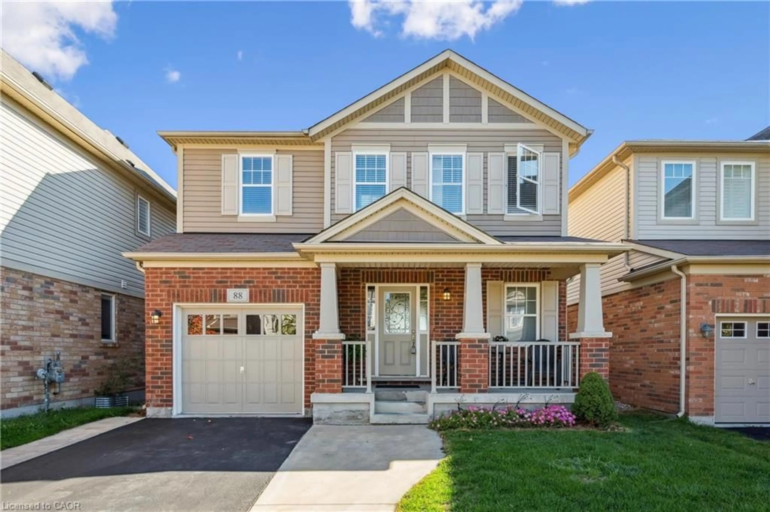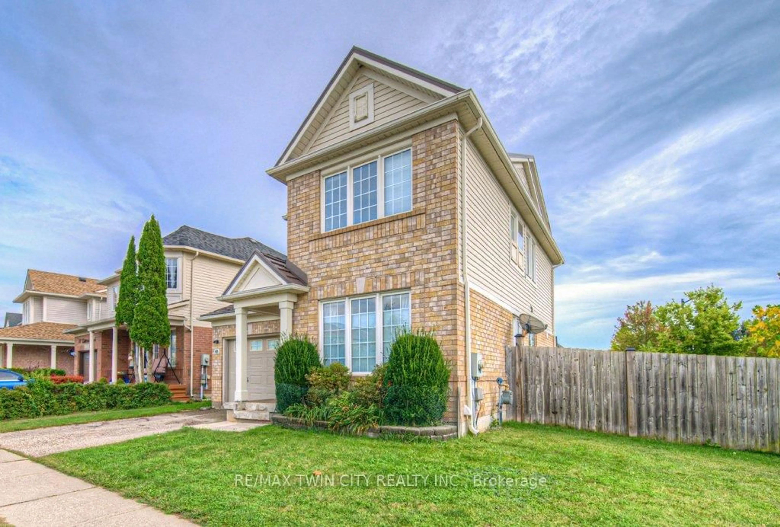Welcome to 253 Dolph Street, an updated 1.5-storey home nestled in the heart of South Preston! Ideally located close to schools, shopping,
walking trails, and transit, with quick access to the 401, this charming home blends modern updates with classic character. A covered front porch
invites you to enjoy your morning coffee in comfort. Inside, the formal living and dining rooms provide a warm welcome, leading into a stylish
open-concept kitchen and family room—perfect for everyday living and entertaining. This home features a long list of recent improvements,
including a new furnace and heat pump, a beautifully tiled front and back entryway, and a small additional room—perfect for a child’s bedroom or
a private home office. The upstairs offers rebuilt closets in both bedrooms, and one bedroom boasts a stunning vaulted ceiling thanks to the
2020 dormer addition. You'll appreciate the R60 attic insulation and updated roof (2020), providing energy efficiency and peace of mind. Step
outside to your private backyard oasis with a new oversized deck, a spacious interlock patio, and a well-maintained hot tub. Significant
landscaping has transformed both the front and back gardens into serene, functional outdoor spaces. The rec room has also seen major updates,
including rebuilt stairs, new carpeting, added doors to both the furnace room and closet, creating a more polished, usable lower level. Additional
upgrades include a new microwave and fridge, updated power line and electrical service to the garage, and new eavestroughs on the main house
and front porch (2020). Driveway replaced in 2019. This is a truly move-in-ready home that offers comfort, convenience, and style.
Inclusions: Built-in Microwave,Dishwasher,Dryer,Hot Tub,Refrigerator,Stove,Window Coverings
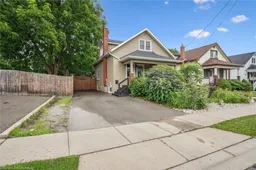 47
47