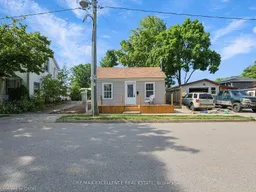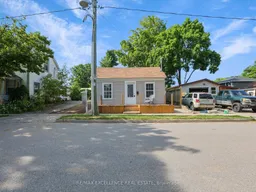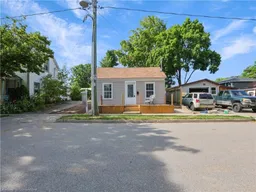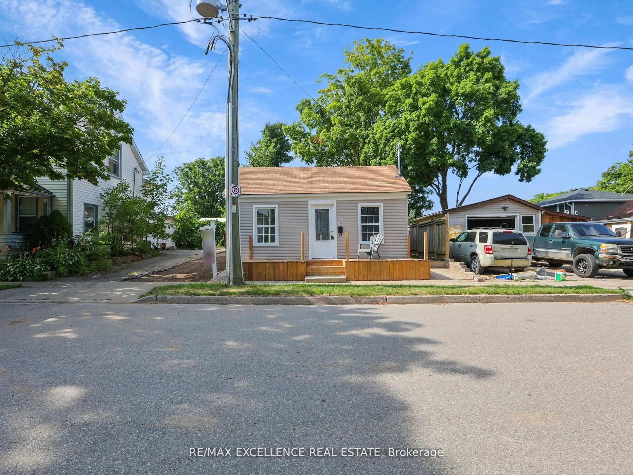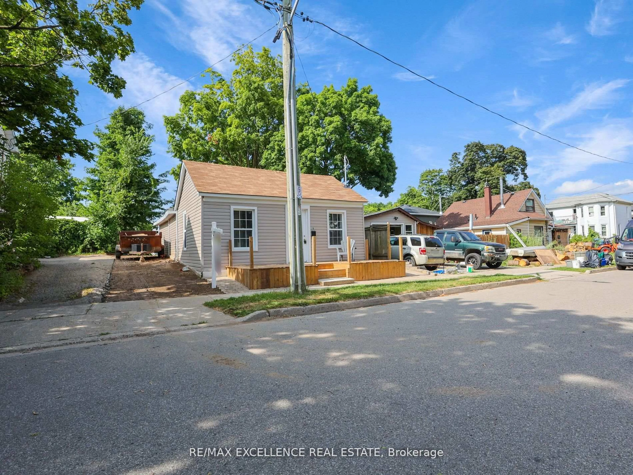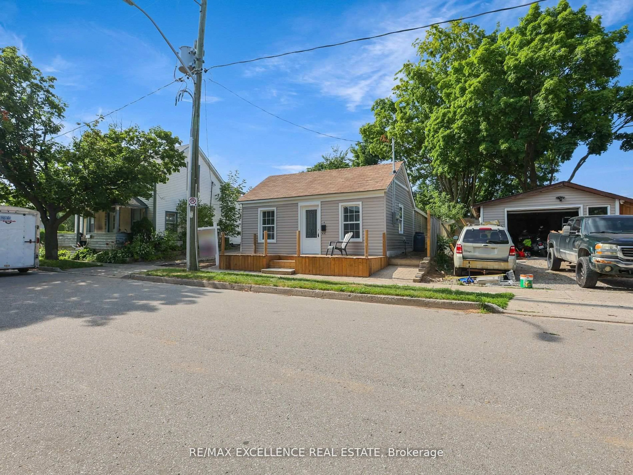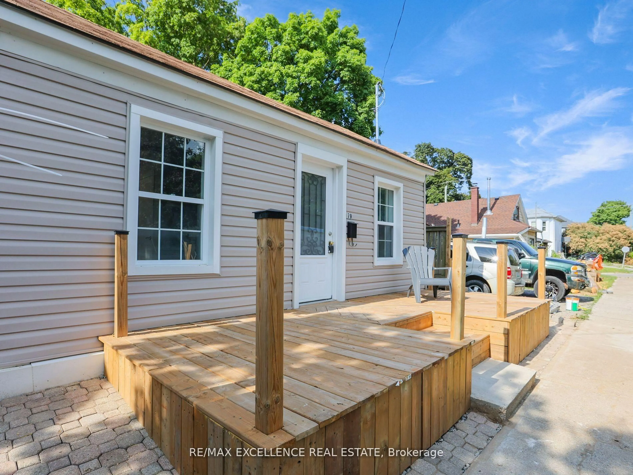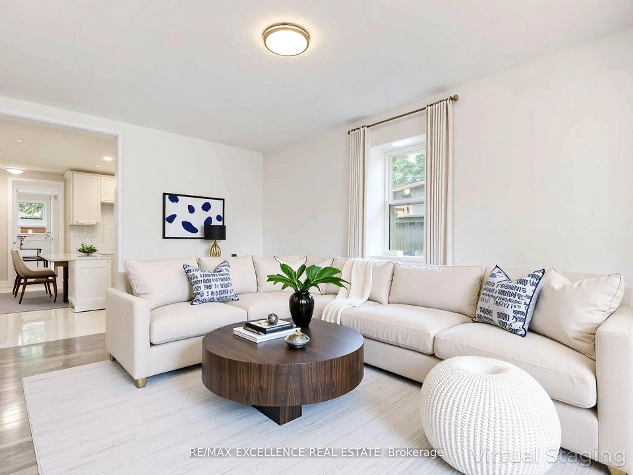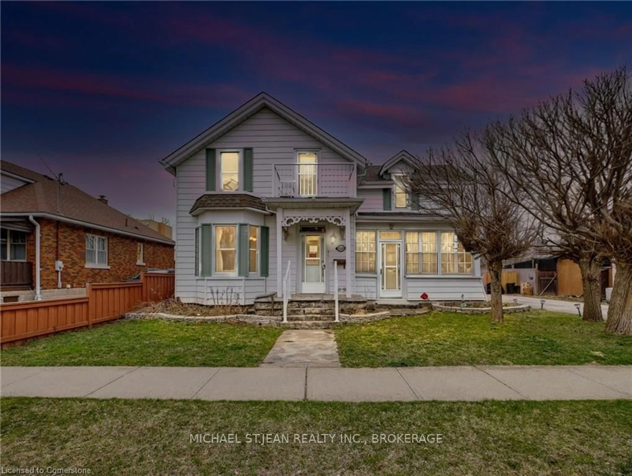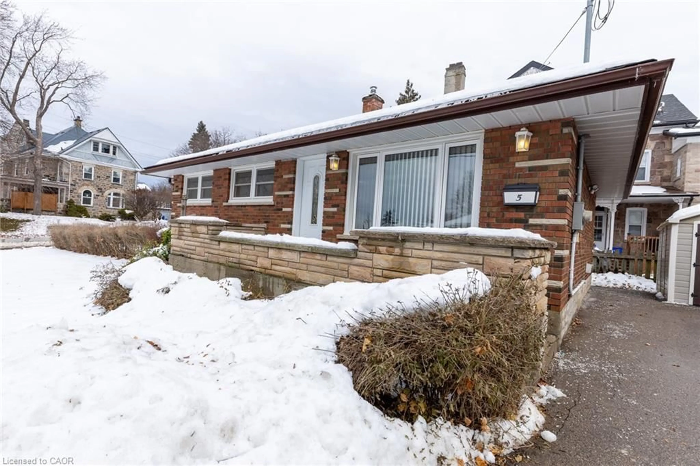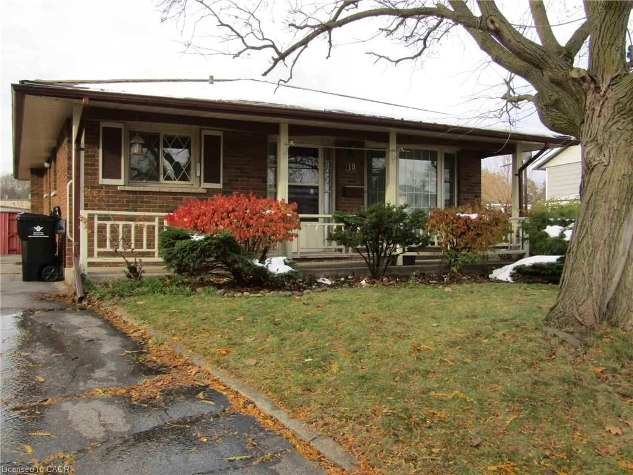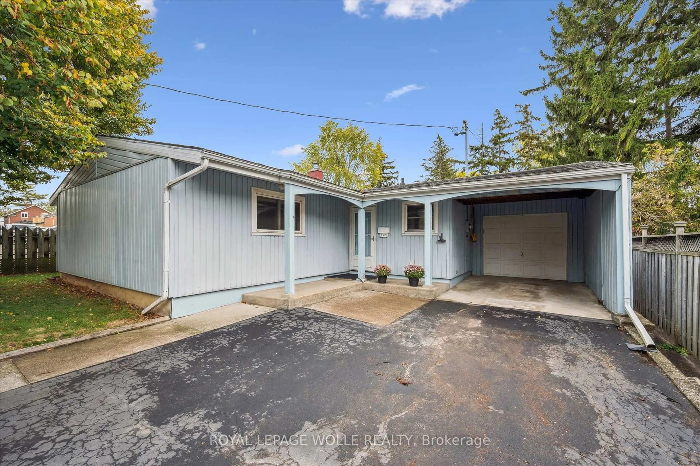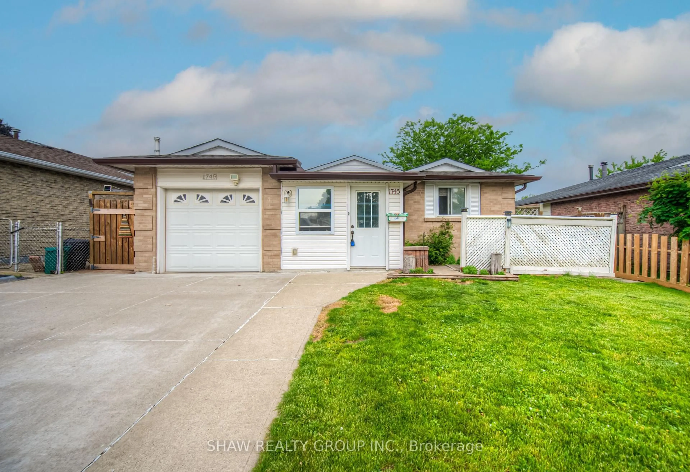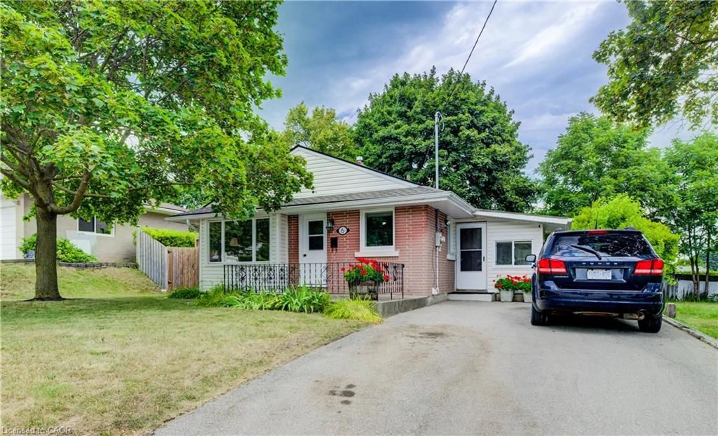79 Sunnyhill Rd, Cambridge, Ontario N3C 1J6
Contact us about this property
Highlights
Estimated valueThis is the price Wahi expects this property to sell for.
The calculation is powered by our Instant Home Value Estimate, which uses current market and property price trends to estimate your home’s value with a 90% accuracy rate.Not available
Price/Sqft$526/sqft
Monthly cost
Open Calculator
Description
Welcome to this beautifully renovated detached bungalow! This charming home has been completely updated with modern finishes and high-end style. Step inside to discover sleek, contemporary laminate flooring throughout, and an open-concept great room that offers a bright and inviting living space. The brand-new kitchen features stylish cabinetry, ample counter space, and a cozy dining area perfect for family meals or entertaining guests. The bedrooms are well-sized, providing comfortable retreats for the whole family. There's even a provision for stackable laundry on the main floor for added convenience. The basement offers a large crawl space, ideal for all your extra storage needs. Enjoy outdoor living on the newly built wooden decks at both the front and back of the home. The private, spacious backyard is perfect for children to play, host gatherings, or simply unwind in the evening. Don't miss this move-in-ready gem book your showing today! Some of the pictures are virtually staged.
Property Details
Interior
Features
Main Floor
3rd Br
3.2 x 3.04Window / W/O To Deck / Laminate
Primary
4.57 x 2.74Window / Laminate / Closet
2nd Br
3.23 x 3.04Window / Laminate
Kitchen
3.04 x 3.35Ceramic Floor / Window / Breakfast Area
Exterior
Features
Parking
Garage spaces -
Garage type -
Total parking spaces 1
Property History
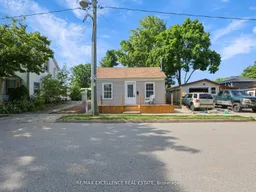 20
20