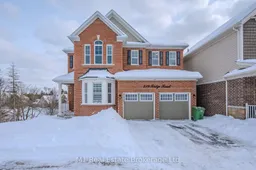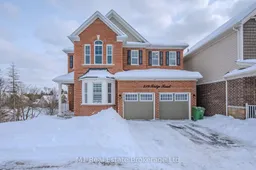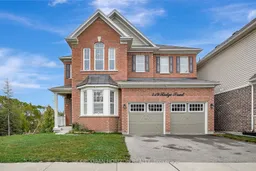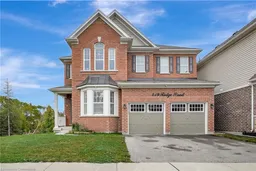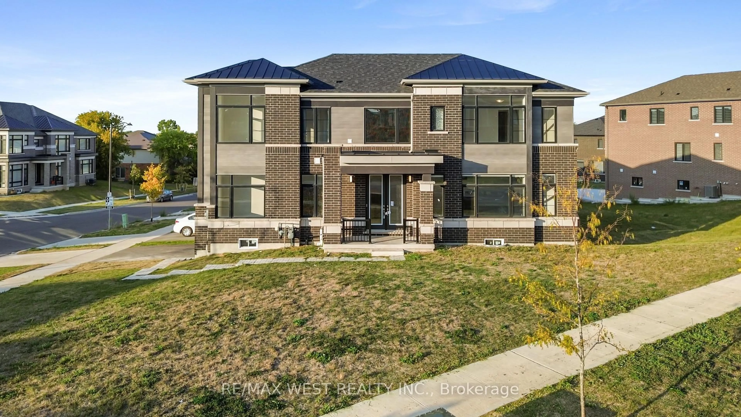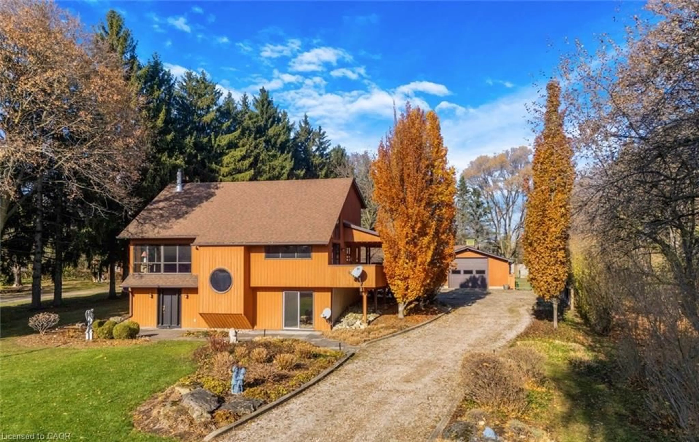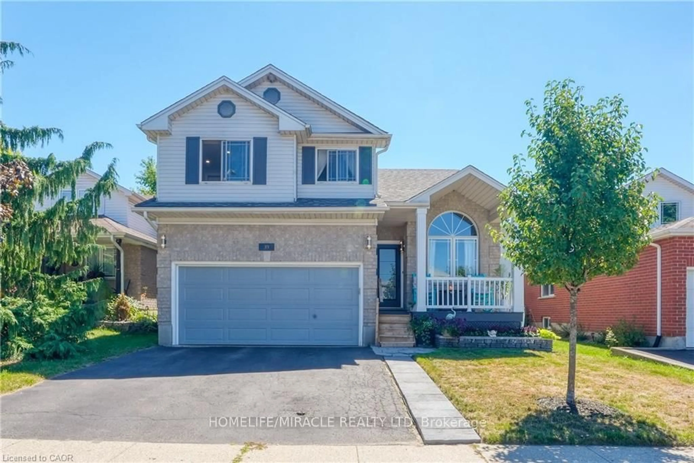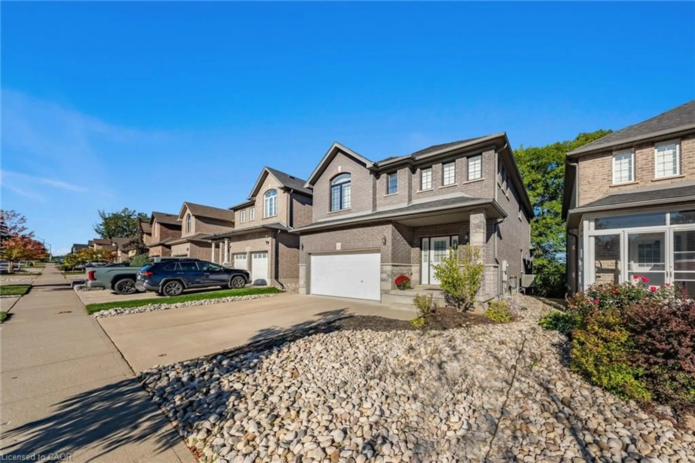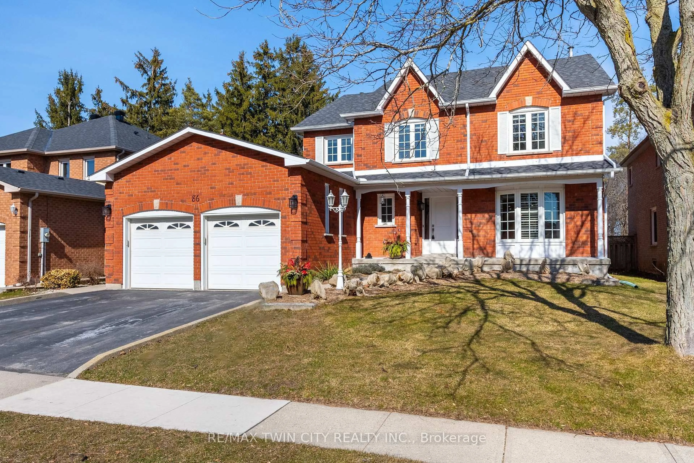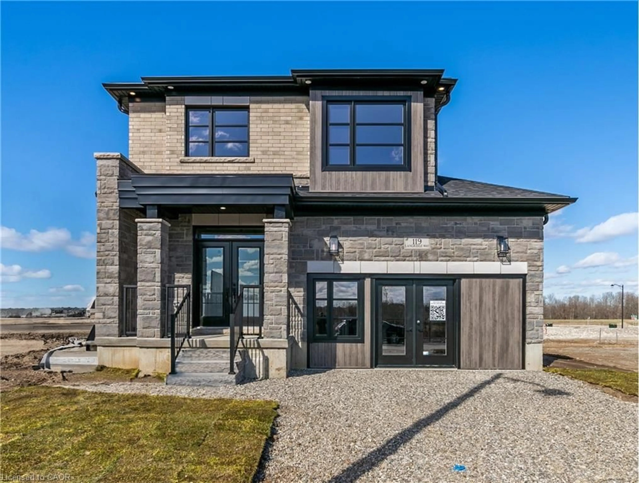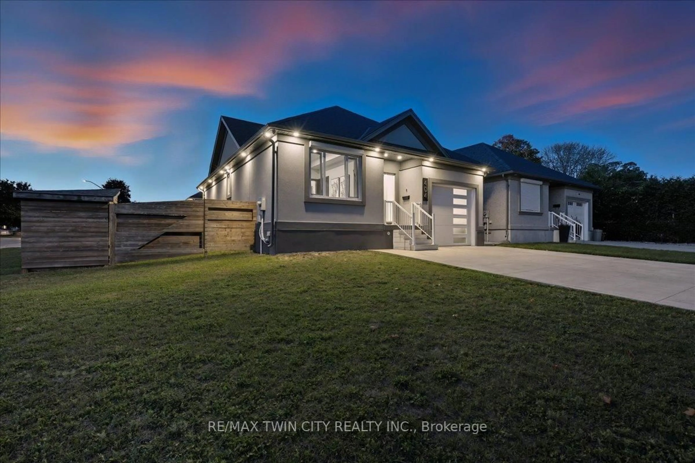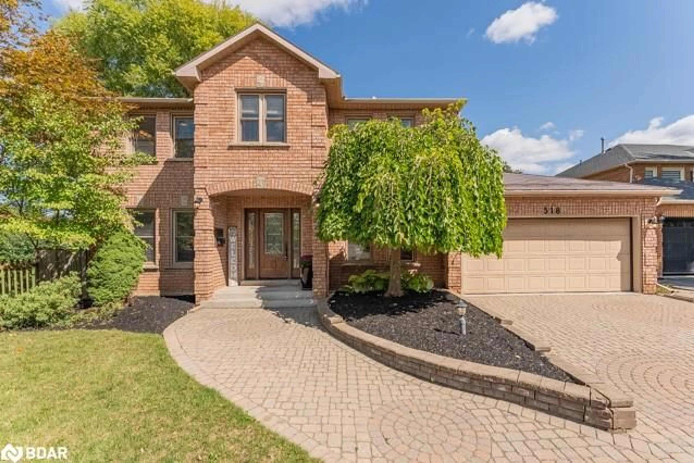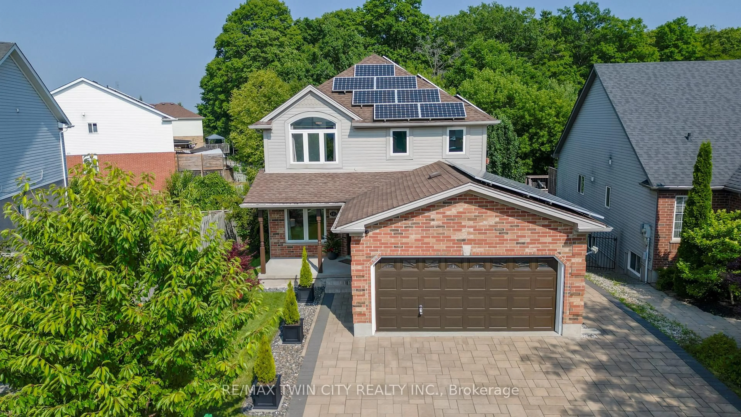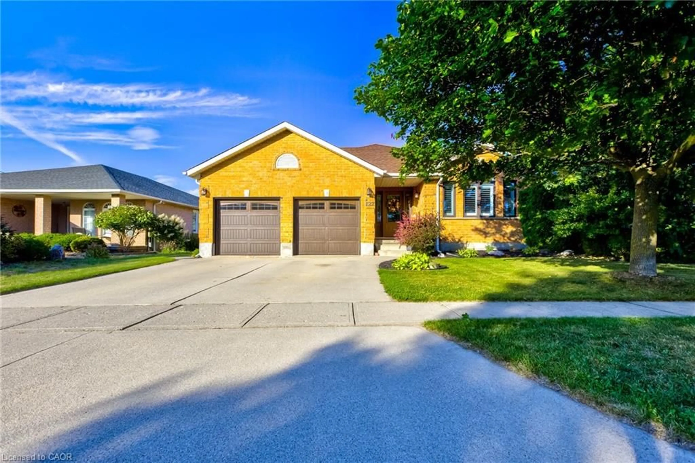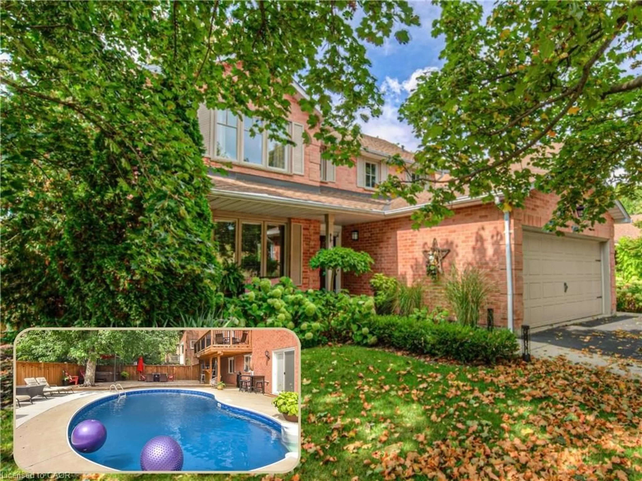Nestled in the sought-after Maple Grove community, 219 Ridge Road offers a perfect blend of modern elegance and natural beauty. This stunning 5-year-old home sits on a premium corner lot, backing onto a lush greenbelt with no rear neighborsoffering both privacy and breathtaking views.From the moment you step inside, you'll be impressed by the bright, open-concept layout, featuring 9-foot ceilings, hardwood flooring throughout, and sleek California shutters. The heart of the home is the gourmet kitchen, thoughtfully designed with white cabinetry, quartz countertops, a spacious breakfast bar, stainless steel appliances, and a stylish subway tile backsplash.The inviting family room, complete with a modern gas fireplace and feature wall, is perfect for cozy nights in, while the great room provides additional space for entertaining. Large sliding glass doors lead to the elevated deck, where you can soak in uninterrupted greenbelt views.On the main level, you'll also find a convenient mudroom with garage access and a separate laundry room. A grand oak staircase leads to the second floor, where the primary suite boasts a walk-in closet and a luxurious 5-piece ensuite. Three additional spacious bedrooms and a 4-piece bath complete the upper level.The unfinished walk-out basement is full of potential, opening onto a concrete patioideal for creating additional living space.Located just minutes from top-rated schools, parks, scenic trails, shopping, and HWY 401, this beautifully designed home offers the perfect mix of modern comfort and serene surroundings.
Inclusions: All apliances are included.
