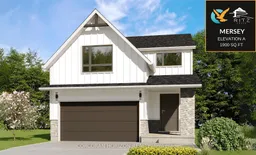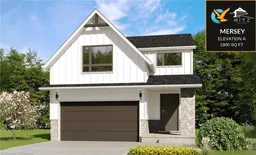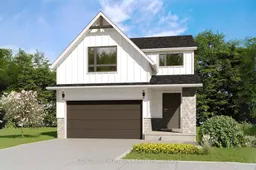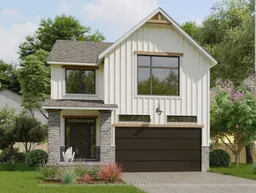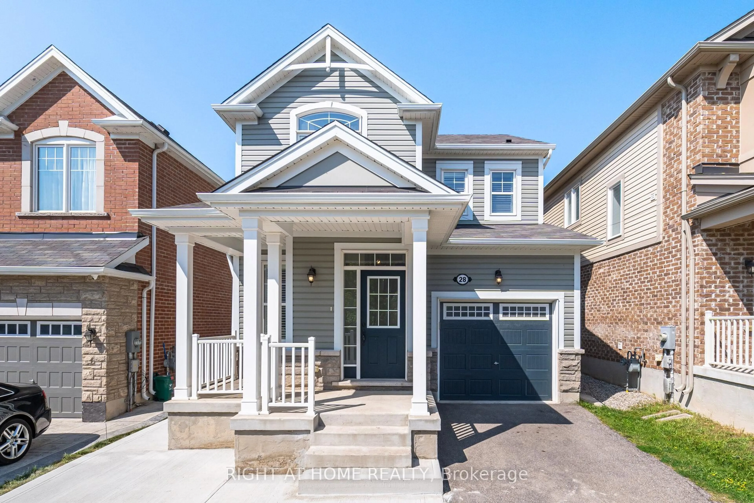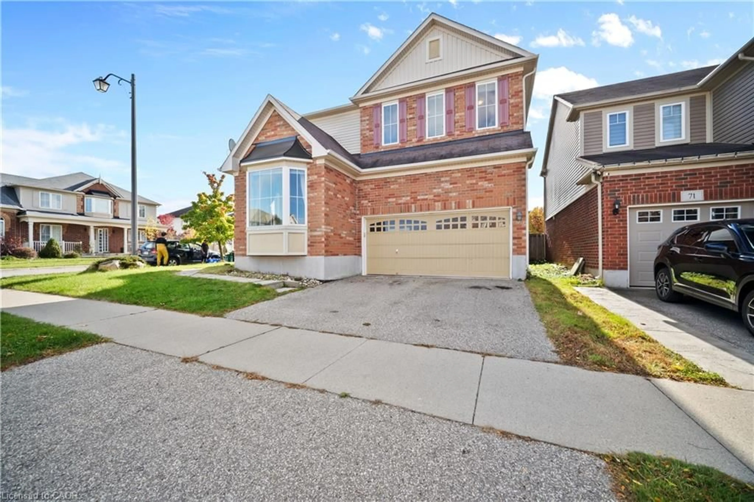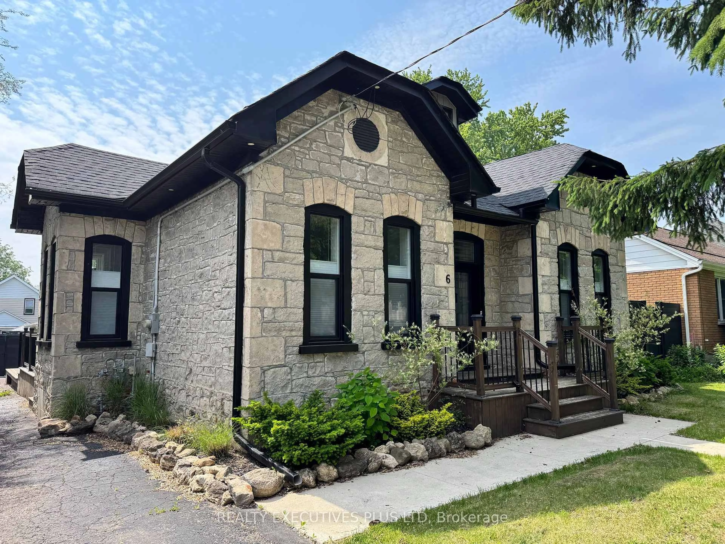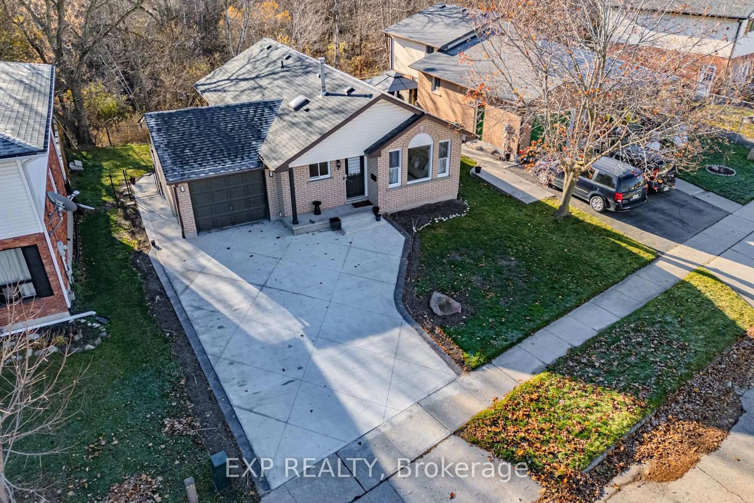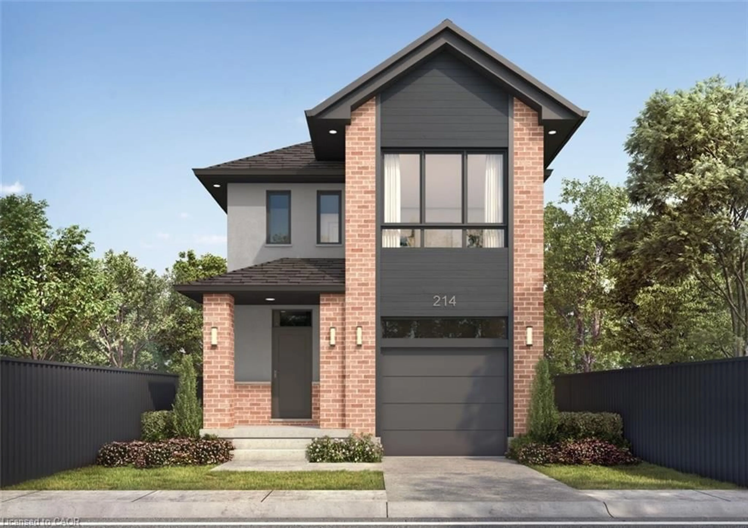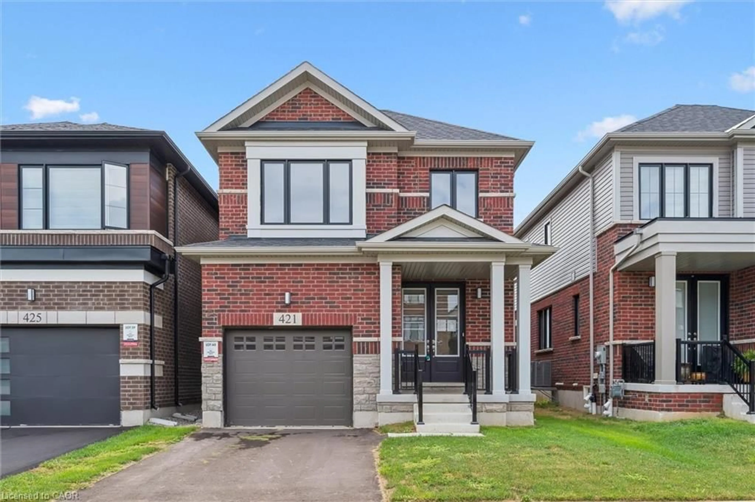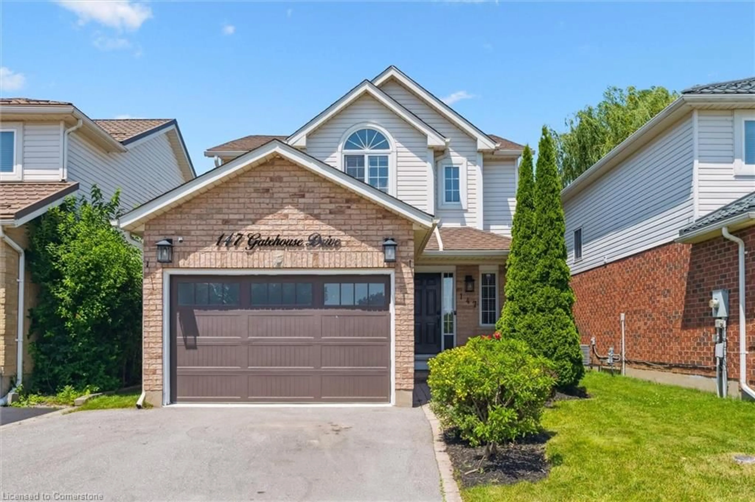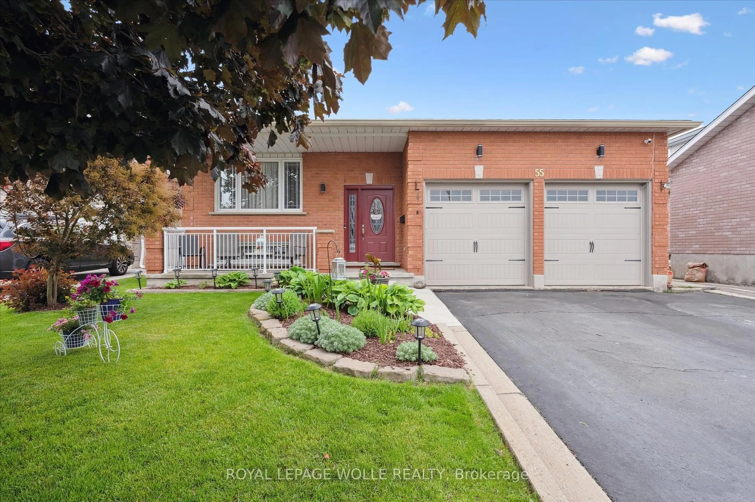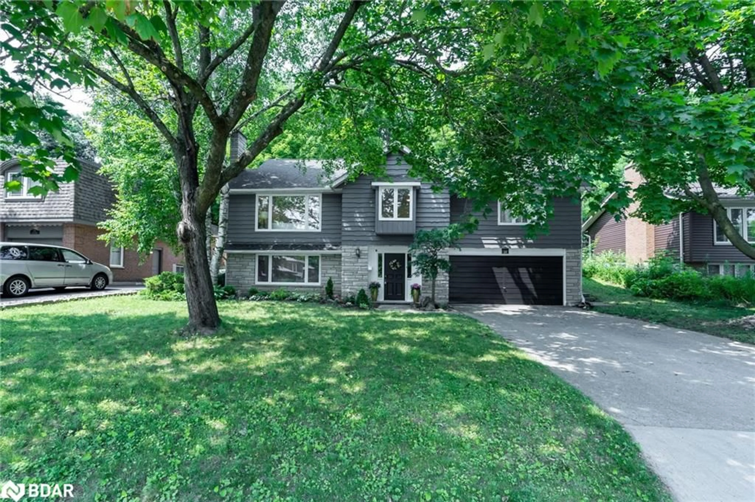Welcome to Lot 8 Wesley Blvd a stunning, contemporary home under construction in one of Cambridge's most desirable neighbourhoods. Designed with both style and practicality in mind, this future residence will feature 4 generously sized bedrooms, 2.5 bathrooms, and a separate side entrance to the basementperfect for a potential in-law suite or income-generating rental. The main level will boast elegant engineered hardwood flooring, complemented by oak hardwood stairs with coordinated handrails and spindles for a timeless, refined look. The kitchen and bathroom spaces will be elevated with sleek quartz countertops, an upgraded stainless steel chimney-style hood fan, and enhanced lighting with 4 LED potlights. At the heart of the home, the great room will offer a welcoming atmosphere with an electric fireplace. Built on a robust 9" foundation, the basement will be filled with natural light, making it an ideal area for future development. With upscale finishes, thoughtful upgrades, and a prime location close to schools, parks, and everyday amenities, this home offers the perfect blend of luxury and convenience. Don't miss your chance to make it yours!
