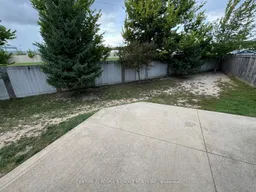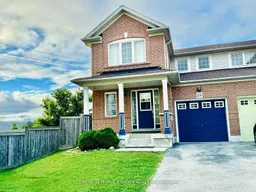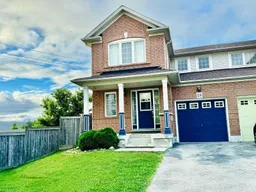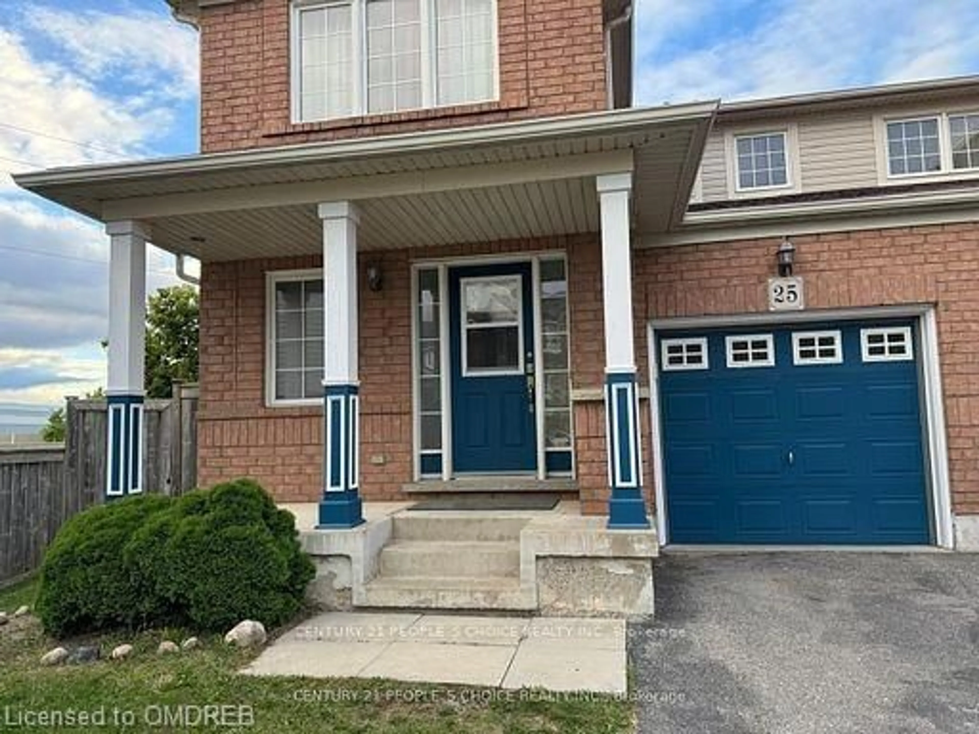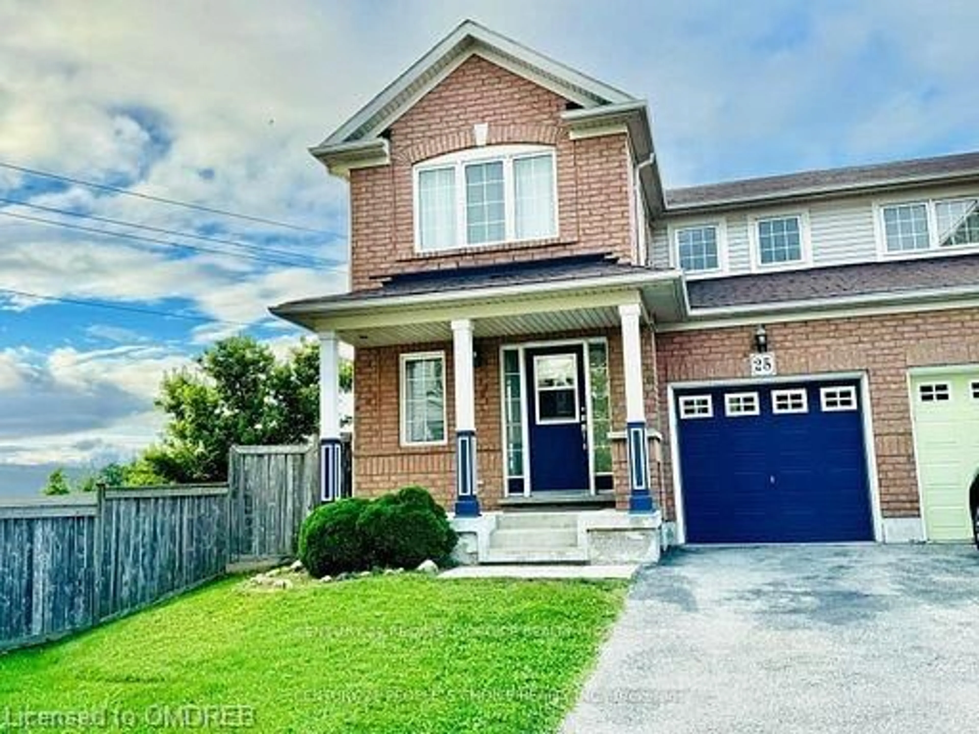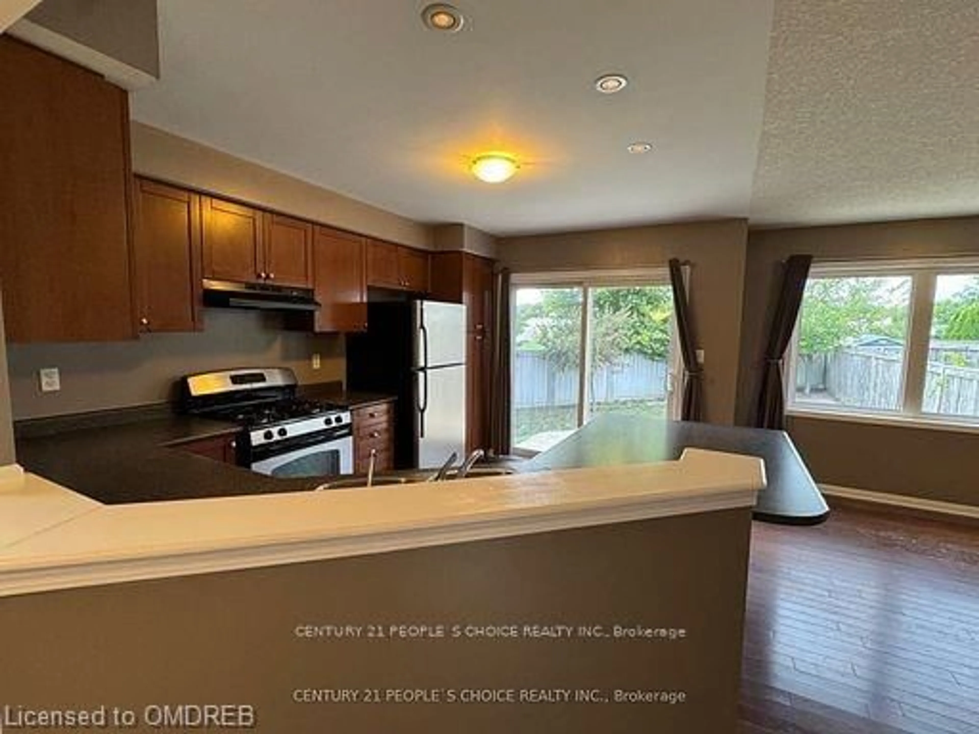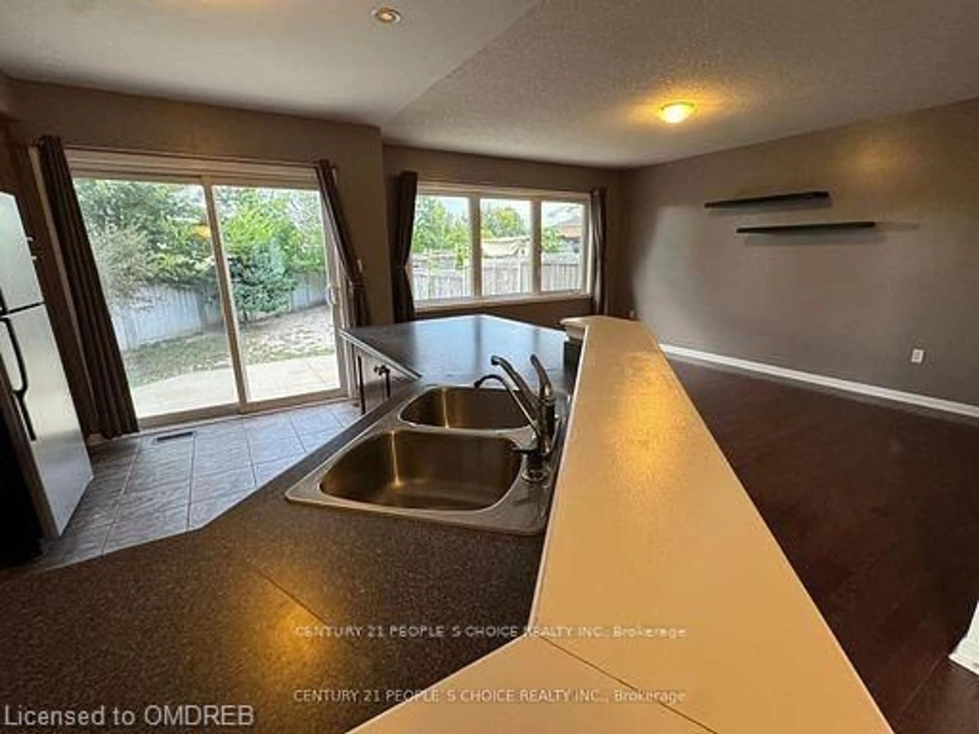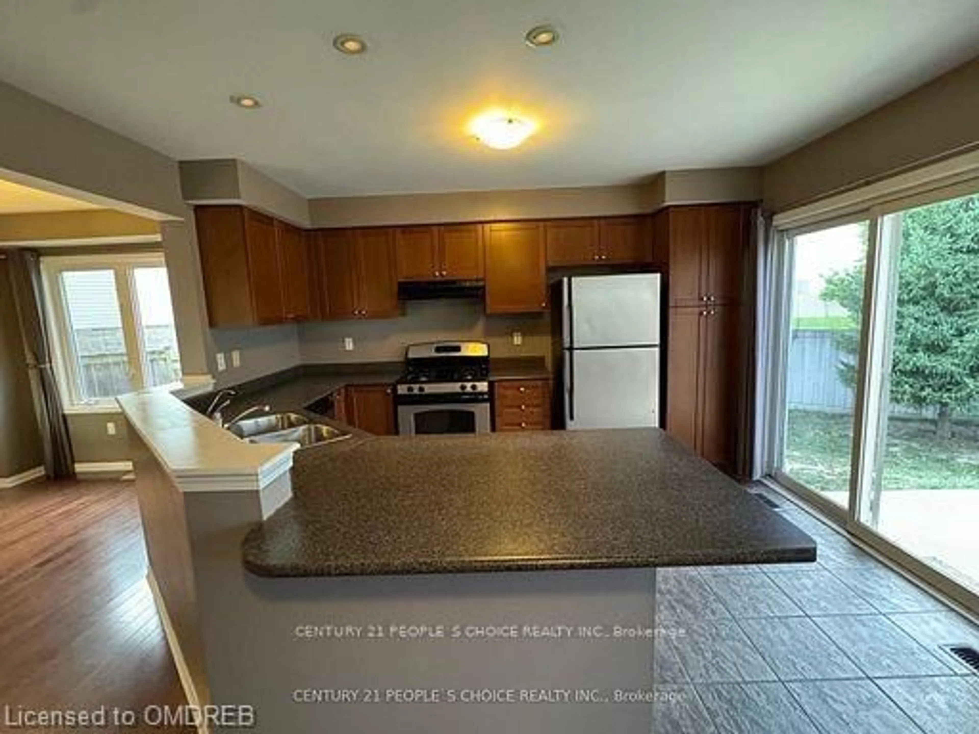71 Garth Massey Dr #25, Cambridge, Ontario N1T 2G8
Contact us about this property
Highlights
Estimated valueThis is the price Wahi expects this property to sell for.
The calculation is powered by our Instant Home Value Estimate, which uses current market and property price trends to estimate your home’s value with a 90% accuracy rate.Not available
Price/Sqft$462/sqft
Monthly cost
Open Calculator
Description
Welcome to 25-71 Garth Massey Dr Cambridge, a Real Gem!! Golden Opportunity For 1st time Buyers, Large Family or Investors!! Gorgeous End-Unit Townhome at Most Wanted Location in High Demand Area Of Cambridge!! This Spacious Townhouse Has Many Fantastic Features : Large Kitchen with Breakfast Bar, Separate Dining Room, Lots of Daylight, Master Bedroom with Ensuite Bath & Walk-in-Closet, Large Pie- Shaped Lot, Huge Backyard, Hardwood On Main Floor. Spacious Home with many Upgrades. Steps to School, Park, Plaza, Shopping Centre, Place of Worship, Hwy 401 & All Other Amenities. Just 2 Minutes to Hwy 401. Don't Miss this Opportunity to Grab This Beautiful House!! Must Be Seen !!
Property Details
Interior
Features
Main Floor
Dining Room
1.14 x 1.04hardwood floor / separate room / other
Great Room
1.45 x 1.52hardwood floor / open concept
Breakfast Room
0.74 x 0.71tile floors / walkout to balcony/deck / walk-in pantry
Kitchen
1.04 x 0.97open concept / tile floors / other
Exterior
Features
Parking
Garage spaces 1
Garage type -
Other parking spaces 2
Total parking spaces 3
Property History
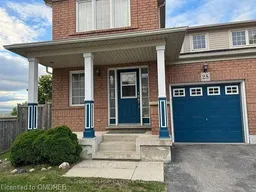 39
39