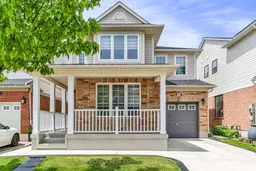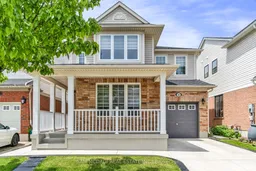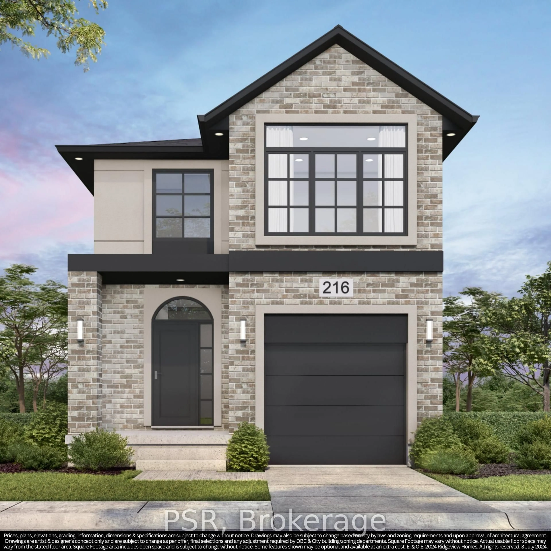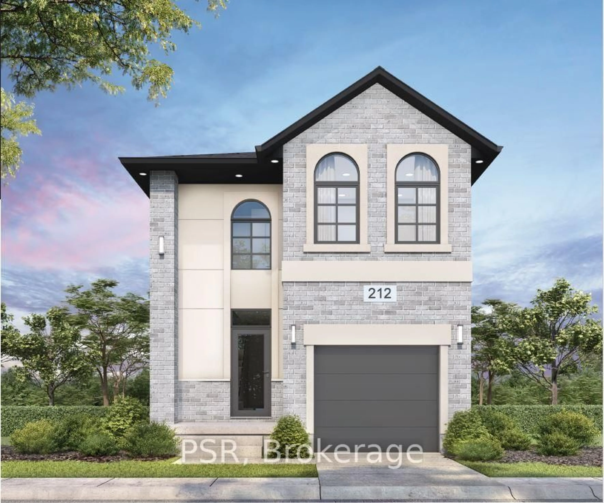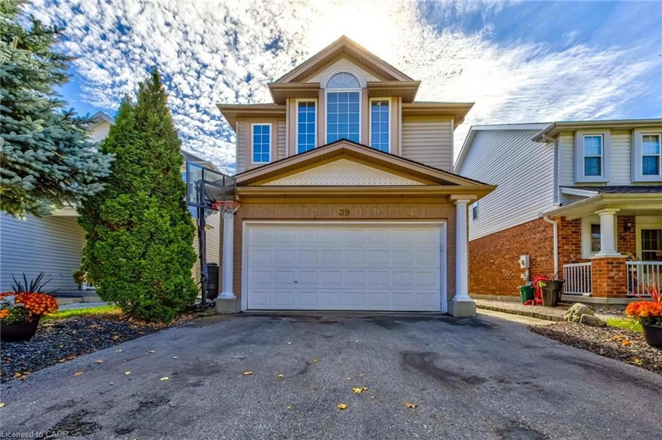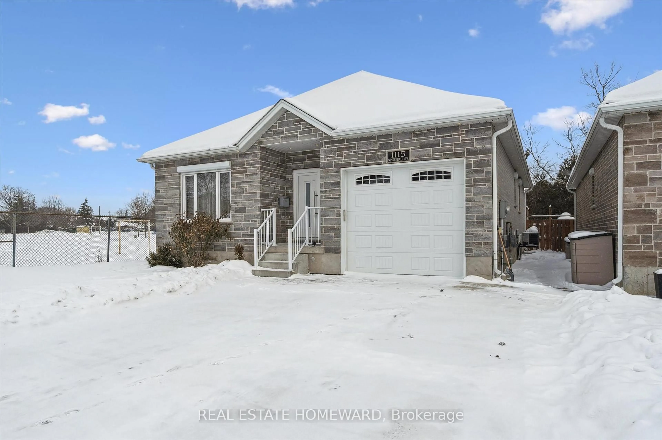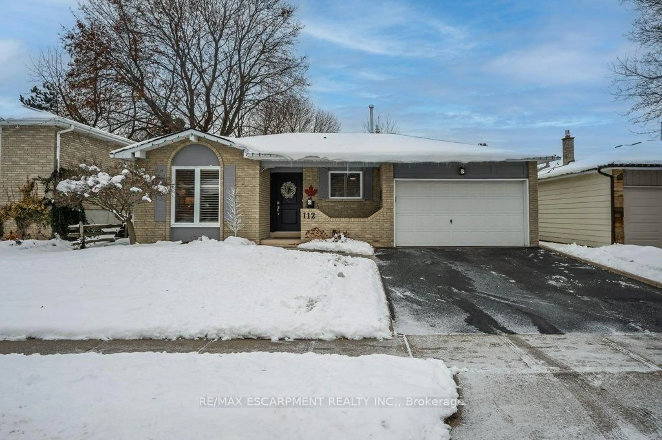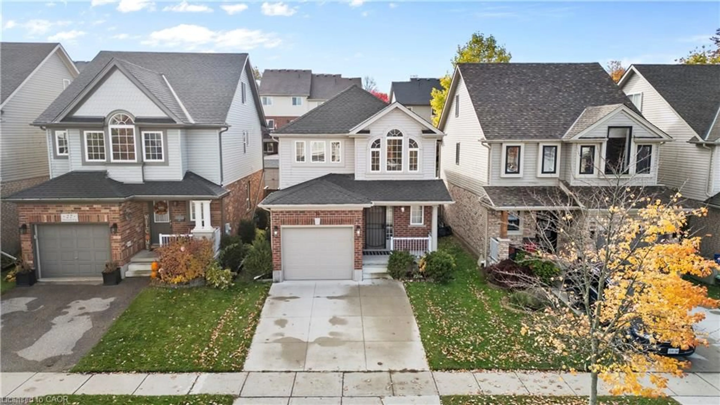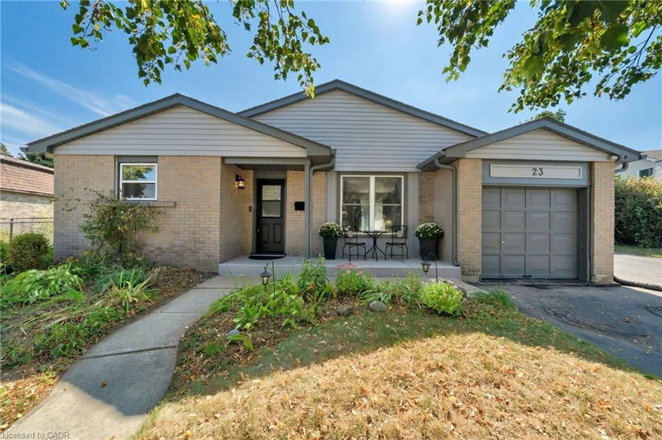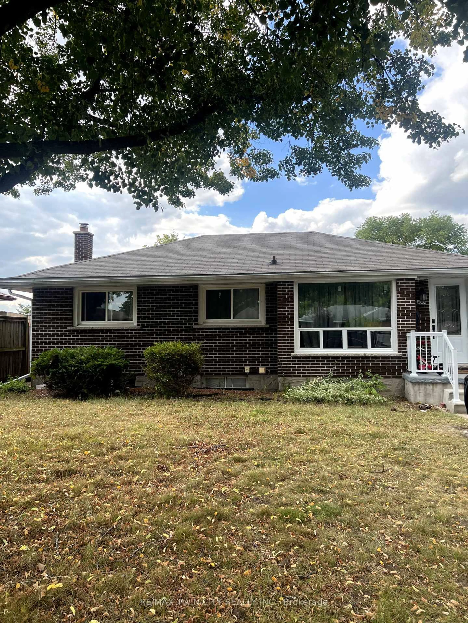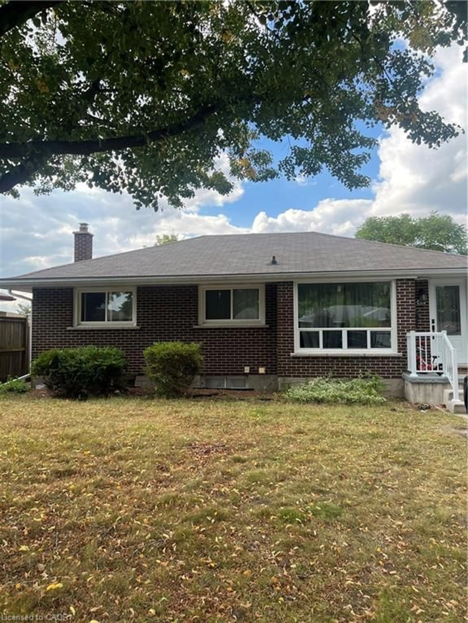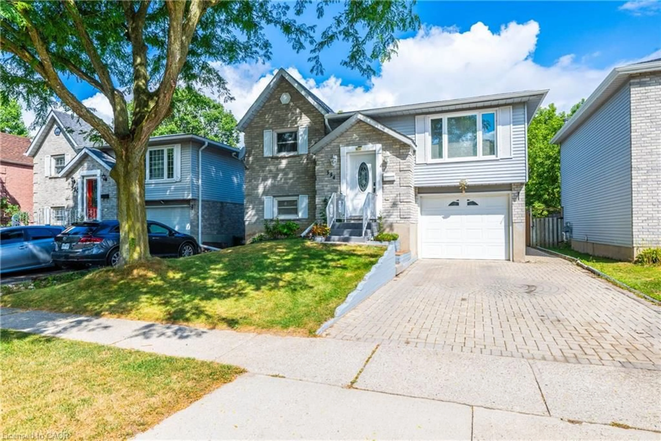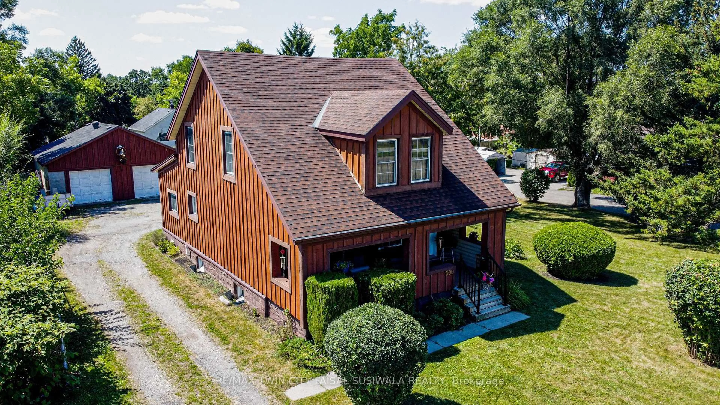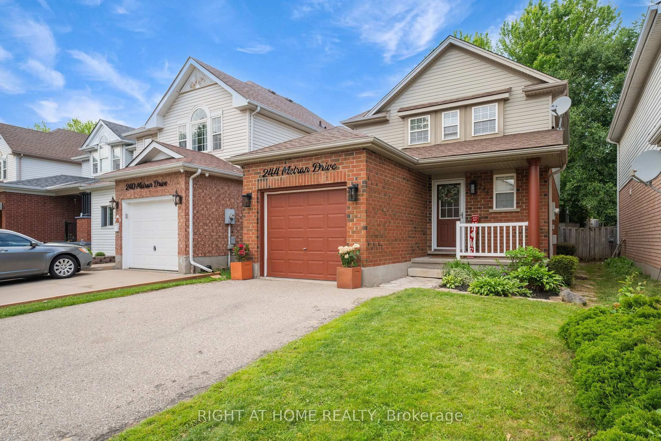Discover this charming 3+1 bedroom, 4 bathroom Mattamy-built home, nestled in the heart of North Galt, one of Cambridge's most desirable neighbourhoods. Just minutes from Highway 401, top rated restaurants, and vibrant shopping centers, this home perfectly blends convenience, comfort, and charm, a place where cherished family memories are waiting to be made. Step inside to find a main floor bathed in light, with stylish pot lights and windows creating a warm ambiance throughout. The kitchen is the heart of the home, boasting stainless steel appliances, elegant quartz countertops, and a walkout to the backyard patio, a perfect spot for morning coffee or evening barbecues. Overlooking the cozy family room, the kitchen's layout ensures effortless connection between cooking, relaxing, and entertaining. The living room offers a welcoming retreat, seamlessly flowing into the dining area, a perfect setting for sharing meals and laughter with loved ones. Upstairs, the primary suite welcomes you with relaxation in mind, featuring a 4pc ensuite and a walk-in closet. It's the perfect spot for a peaceful night's rest. Two additional bedrooms with generous closet space and a convenient laundry room complete this level, making daily living simple and organized. The finished basement provides even more space to enjoy. With a bright, open rec room adorned with pot lights, a fourth bedroom, and a 3pc bathroom, it's a versatile area for movie nights, hobbies, or hosting guests. The generously sized, fenced backyard provides a peaceful retreat for outdoor fun, gardening, or quiet relaxation. Offering about 2,500 square feet of thoughtfully laid out living space, this home provides a comfortable environment for everyday life and It's ready for you to move right in!
Inclusions: All electrical light fixtures, window coverings, kitchen appliances, washer, dryer and an owned whole house water softener ( service charge may apply when needed ).
