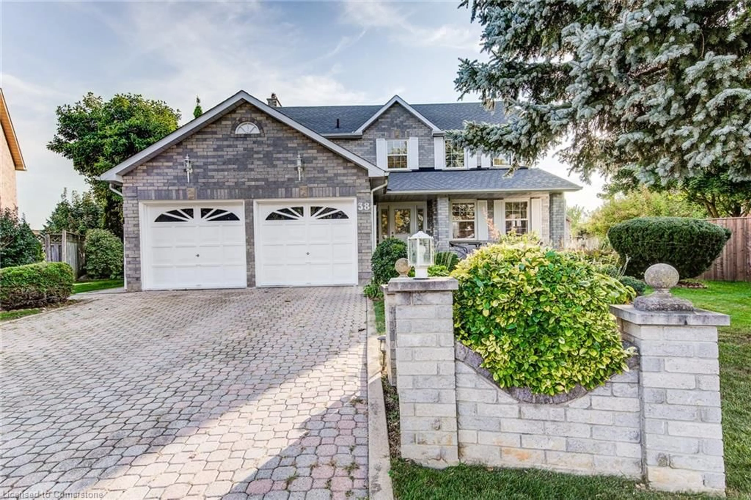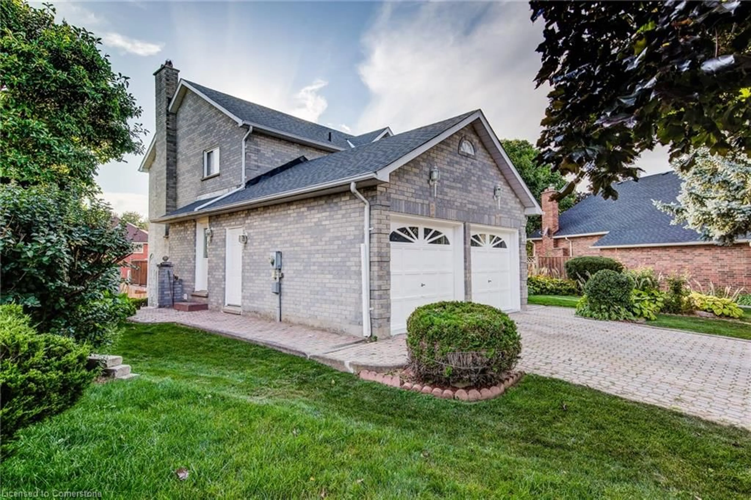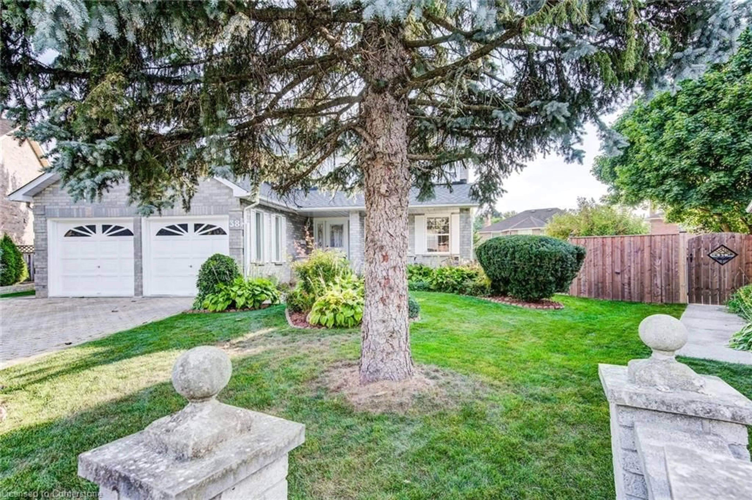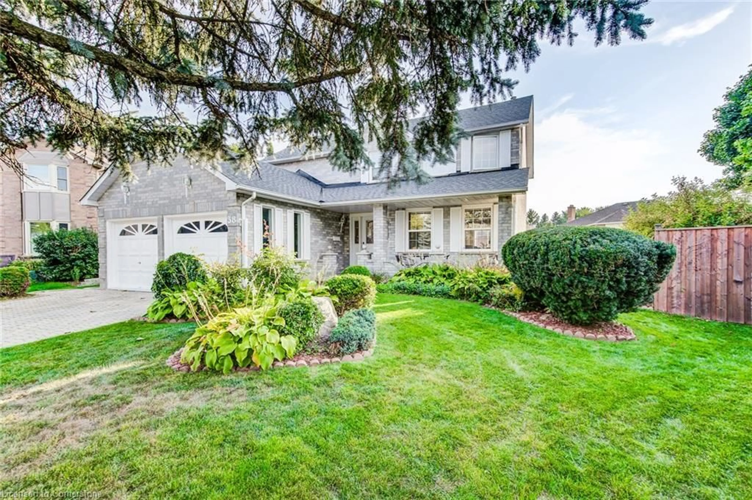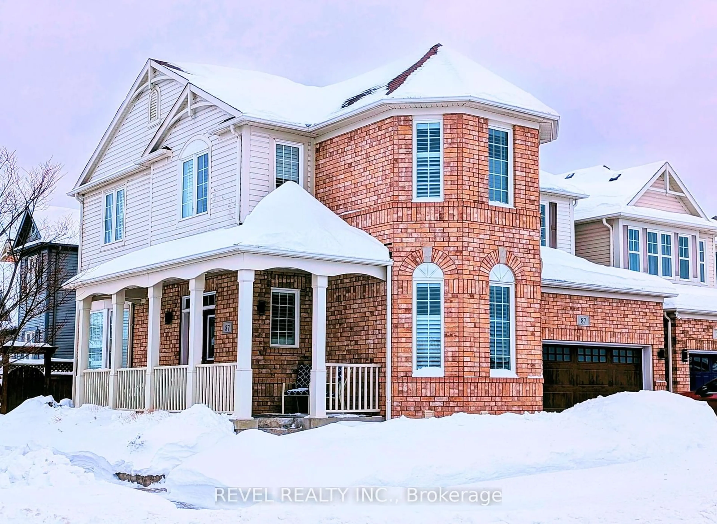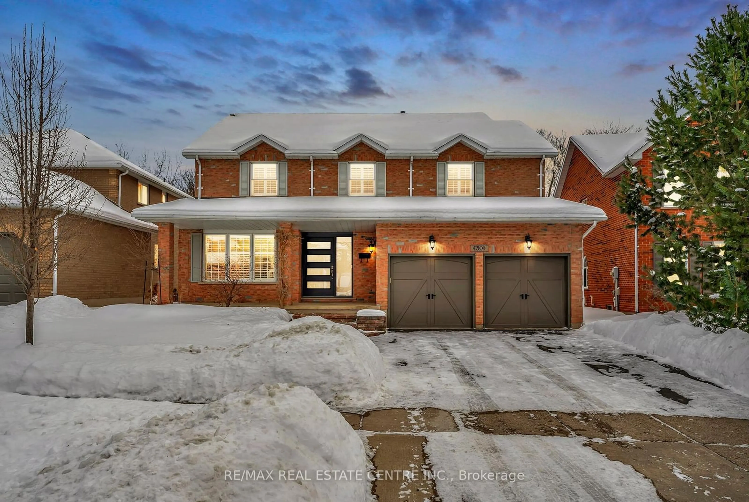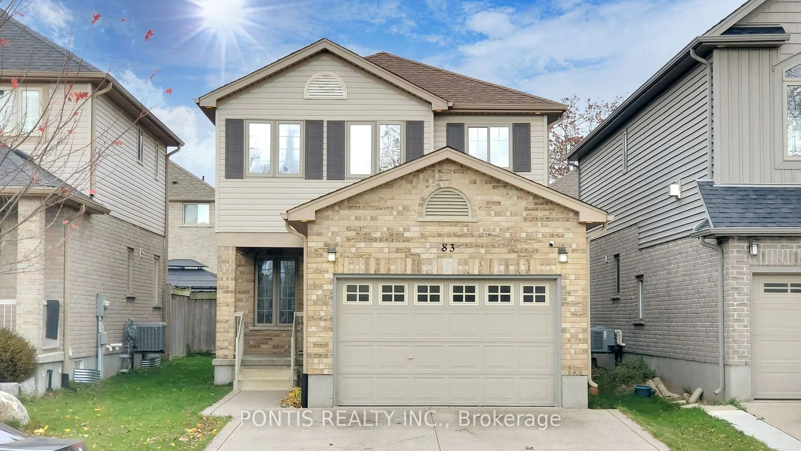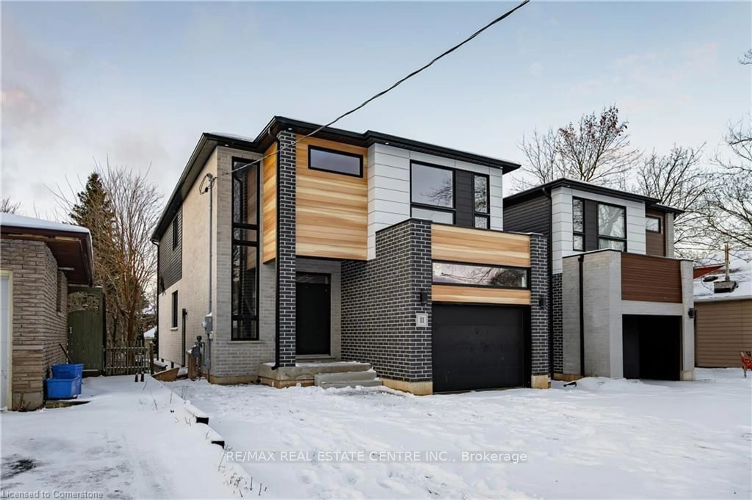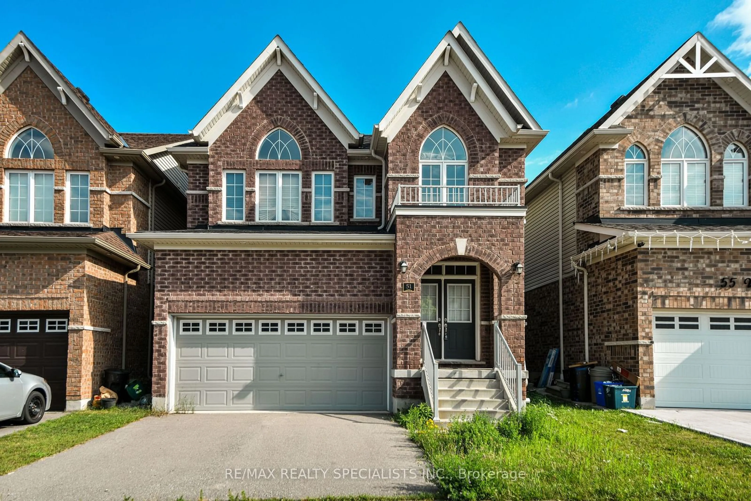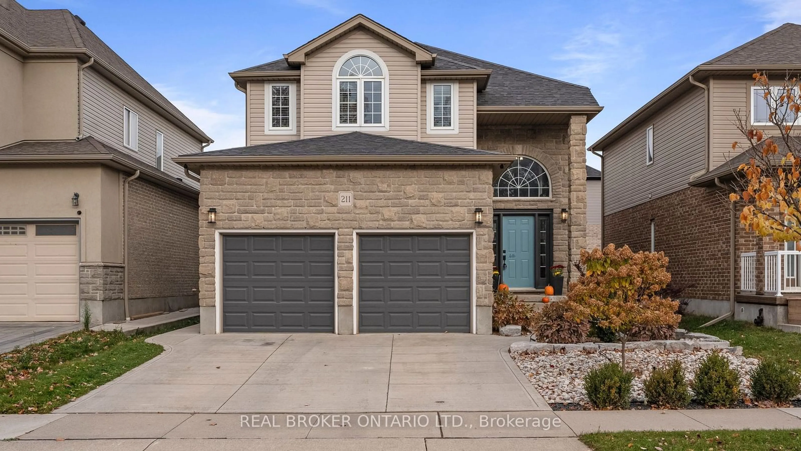38 Wallace Dr, Cambridge, Ontario N1T 1K7
Contact us about this property
Highlights
Estimated ValueThis is the price Wahi expects this property to sell for.
The calculation is powered by our Instant Home Value Estimate, which uses current market and property price trends to estimate your home’s value with a 90% accuracy rate.Not available
Price/Sqft$329/sqft
Est. Mortgage$4,724/mo
Tax Amount (2024)$6,146/yr
Days On Market158 days
Description
PUBLIC OPEN HOUSE SATURDAY 1:00 PM to 3:00 PM. RARE FIND WITH WALK OUT BASEMENT IN NORTH GALT WITH HUGE BACKYARD. Ideal for Multigenerational living, the property features walk out basement and a huge backyard. Boasting over 3000 sq ft of meticulously finished total living space, this home is designed for both comfort and elegance. As you step inside, The main floor has a lovely family room with beautiful fireplace, convenient powder room, main floor laundry and a bright living room. The upper level features 4 great sized rooms with ample closets and 2 washroom. This carpet-free 2-storey gem offers a truly elevated living experience. The Fully finished walk out basement with a kitchen, living area, bedroom, and a bath. Step Outside and enjoy a fenced backyard with a deck, shed, and enjoy the professionally landscaped. Many updates throughout the house including ROOF (2022), HOT WATER TANK (2022), AIR CONDITIONER (2015), FURNACE (2014) and much more. Additional amenities include a Double car driveway fully interlocked all the way through steps to backyard. Located in North Galt, close to schools, amenities, public transit and minutes to 401. Don't miss out – schedule your private showing today!
Property Details
Interior
Features
Main Floor
Family Room
3.30 x 4.88Bathroom
2-Piece
Foyer
3.61 x 4.88Breakfast Room
3.51 x 2.95Exterior
Features
Parking
Garage spaces 2
Garage type -
Other parking spaces 2
Total parking spaces 4
Property History
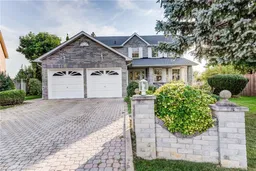 50
50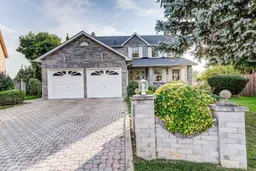
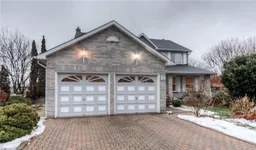
Get up to 1% cashback when you buy your dream home with Wahi Cashback

A new way to buy a home that puts cash back in your pocket.
- Our in-house Realtors do more deals and bring that negotiating power into your corner
- We leverage technology to get you more insights, move faster and simplify the process
- Our digital business model means we pass the savings onto you, with up to 1% cashback on the purchase of your home
