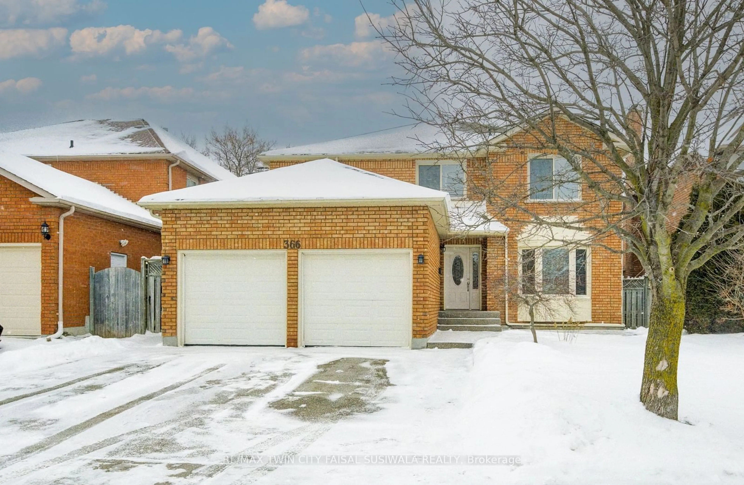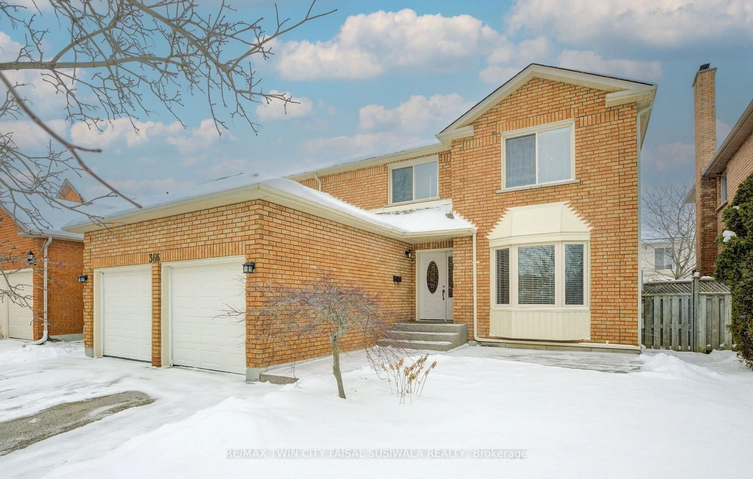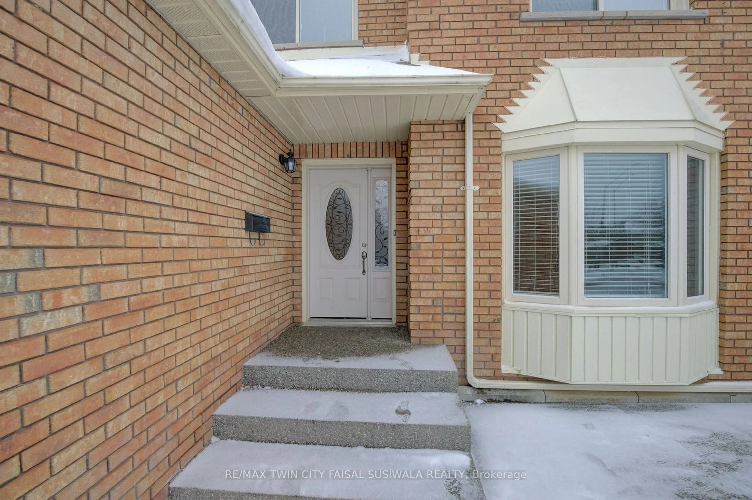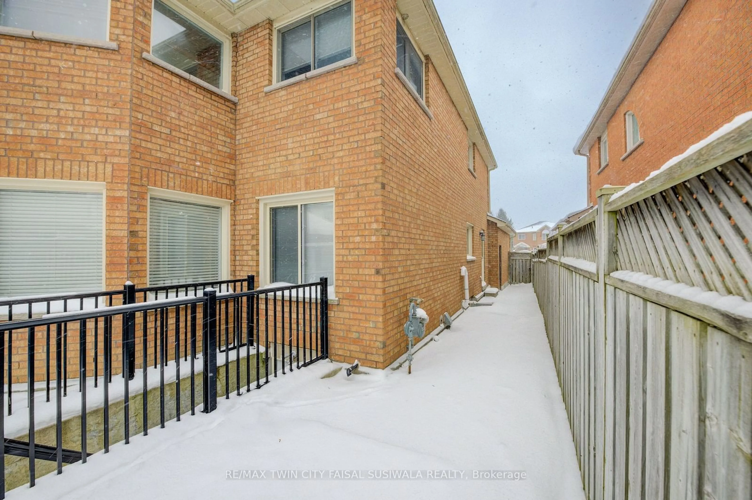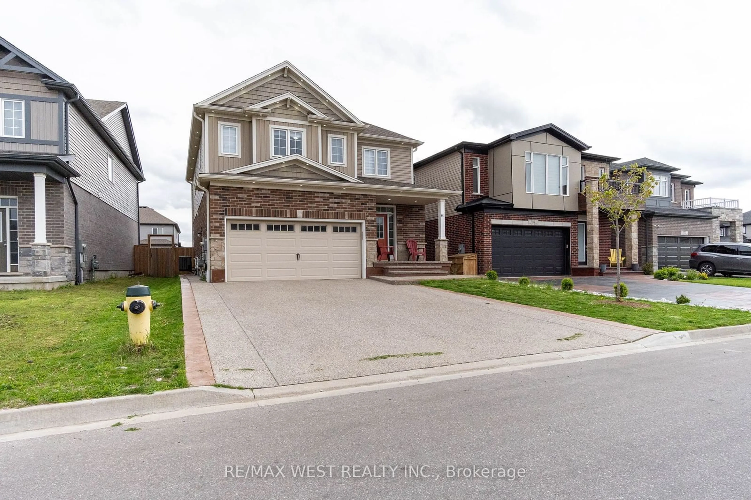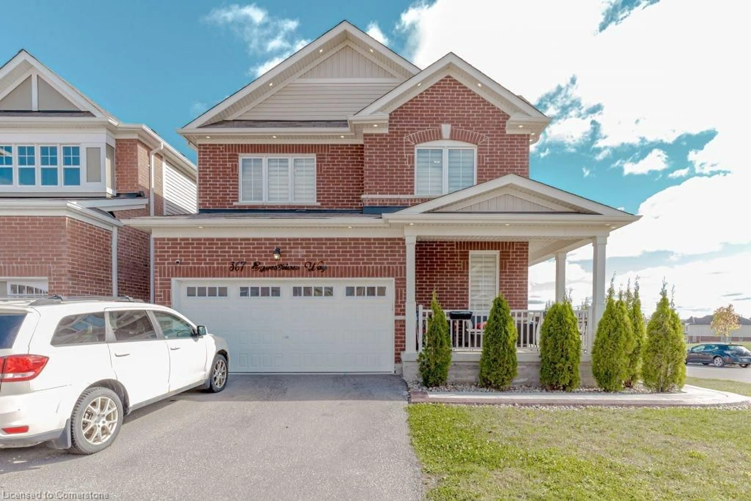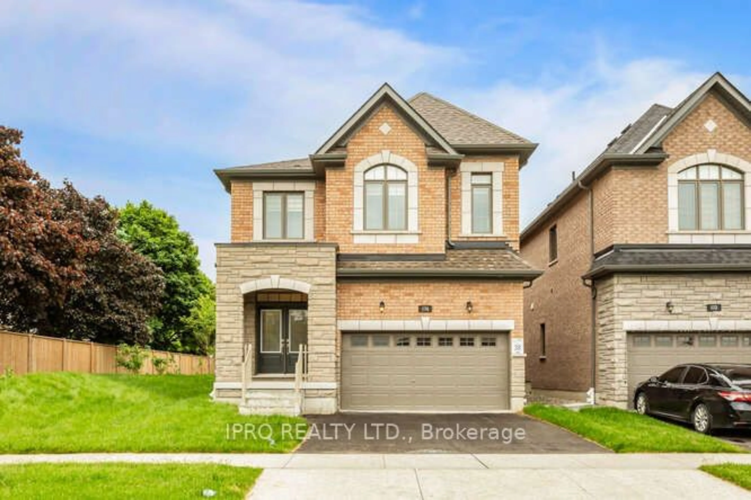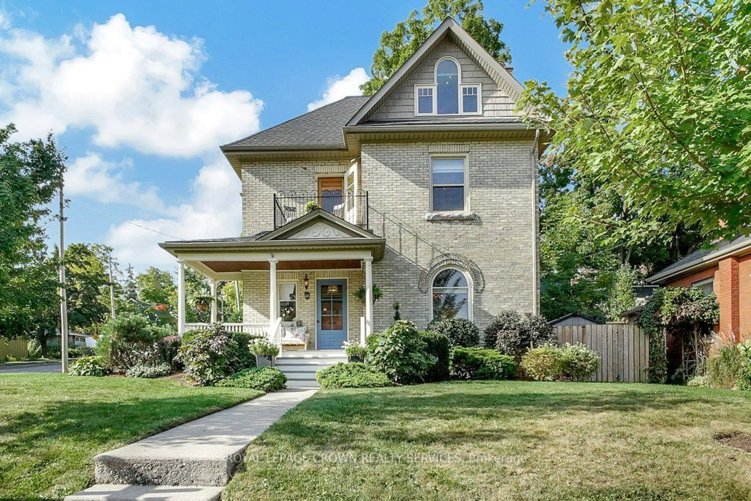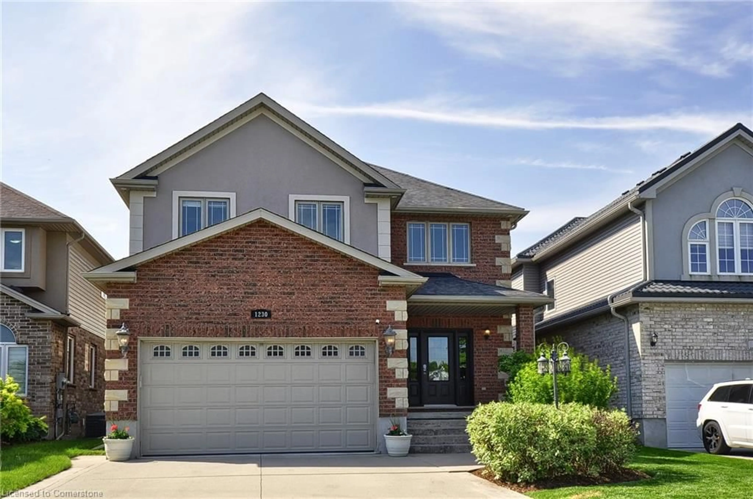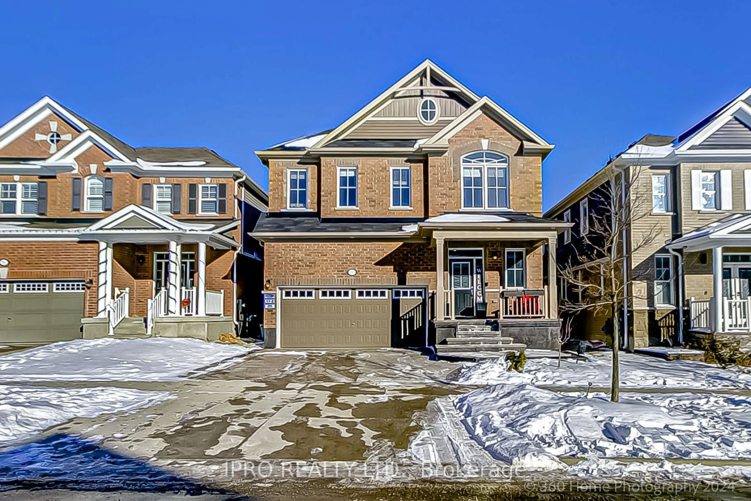Contact us about this property
Highlights
Estimated ValueThis is the price Wahi expects this property to sell for.
The calculation is powered by our Instant Home Value Estimate, which uses current market and property price trends to estimate your home’s value with a 90% accuracy rate.Not available
Price/Sqft-
Est. Mortgage$4,724/mo
Tax Amount (2024)$6,895/yr
Days On Market31 days
Description
THE PERFECT FAMILY RETREAT. Nestled in this sought-after area of North Galt, 366 Saginaw Parkway is an exceptional family home offering the perfect blend of space, style, and functionality. As you pull into the triple-wide driveway, the inviting curb appeal sets the tone for what lies beyond. With garage parking for two cars, your journey begins. Step through the welcoming foyer, where French doors invite you into a formal living room, bathed in natural light streaming through a charming bay window. Just beyond, a cozy yet spacious family room awaits, providing the ideal setting for movie nights, games, or entertaining. The heart of this home is undoubtedly the updated eat-in kitchen, thoughtfully updated in 2020. It features a tiled backsplash, an abundance of storage, and a striking waterfall peninsula open to the breakfast area surrounded by windows with a walkout. The adjacent formal dining room, main floor office, powder room, and convenient laundry room complete this level. Upstairs, retreat to a massive primary bedroom that overlooks the fully fenced backyard, a serene escape complete with a walk-in closet, and a 4pc ensuite, including a soothing large tub. 3 additional spacious bedrooms share a well-appointed 4pc bathroom, ensuring comfort for the entire family. The unfinished basement unlocks endless possibilities with a separate walk-up entrance, and egress windows, allowing the potential for an in-law suite. Whether for extended family, rental income, or a private guest retreat, this space is waiting on your finishing touches. Notable updates include an updated kitchen (2020), AC (2020), furnace (2016), humidifier & HRV system (2020), and a roof (2014). Outside, the charm of the neighbourhood continues, with scenic trails, excellent schools, and essential amenities all within walking distance. Nearby places of worship, include the Gurdwara and Mosque. The 401 and Shades Mill Conservation Area are just minutes away. Your family's dream home is waiting!
Property Details
Interior
Features
2nd Floor
3rd Br
3.43 x 3.054th Br
3.43 x 3.48Prim Bdrm
7.90 x 6.07W/I Closet / 4 Pc Ensuite
2nd Br
3.40 x 4.50Exterior
Features
Parking
Garage spaces 2
Garage type Attached
Other parking spaces 3
Total parking spaces 5
Property History
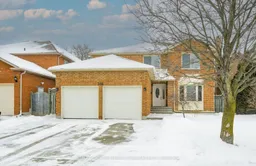 29
29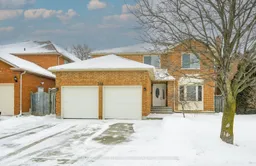
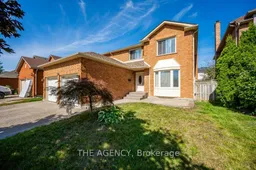
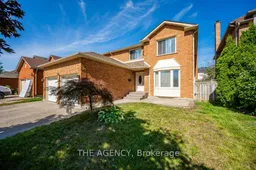
Get up to 0.5% cashback when you buy your dream home with Wahi Cashback

A new way to buy a home that puts cash back in your pocket.
- Our in-house Realtors do more deals and bring that negotiating power into your corner
- We leverage technology to get you more insights, move faster and simplify the process
- Our digital business model means we pass the savings onto you, with up to 0.5% cashback on the purchase of your home
