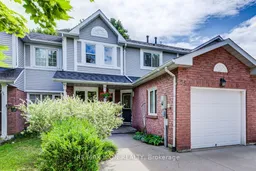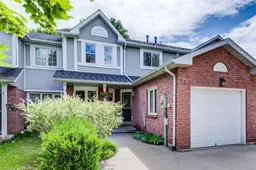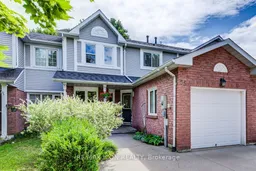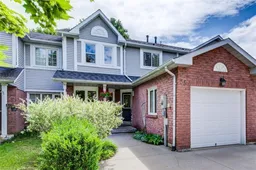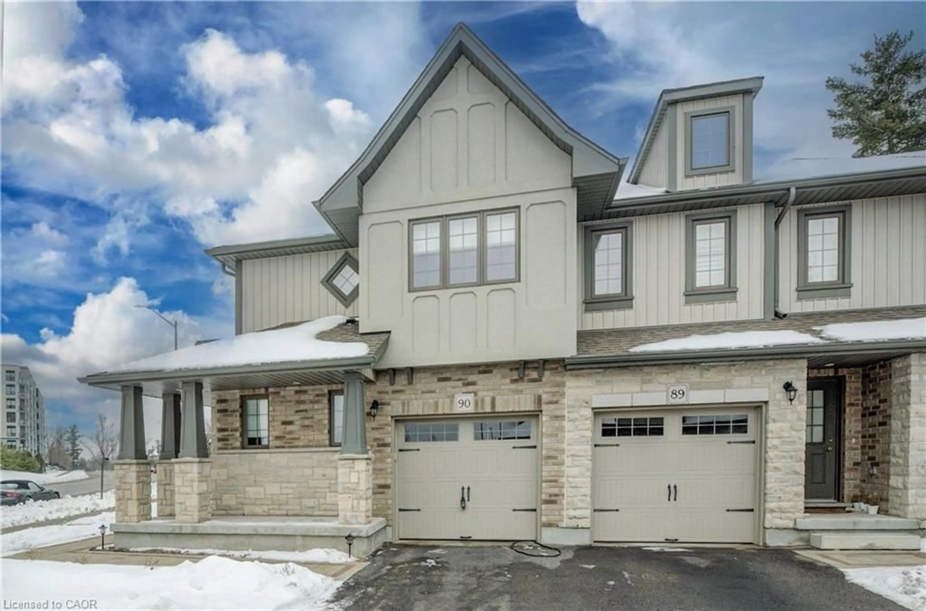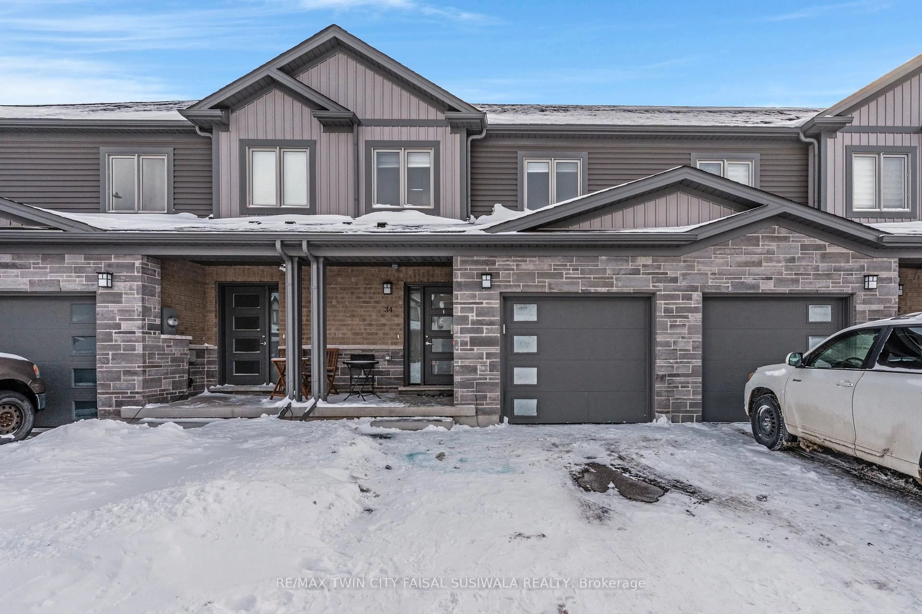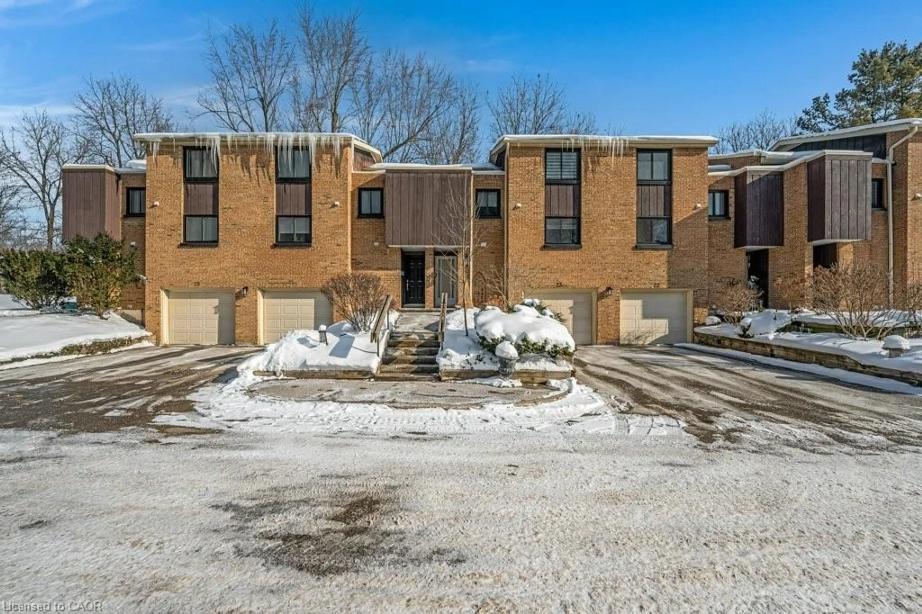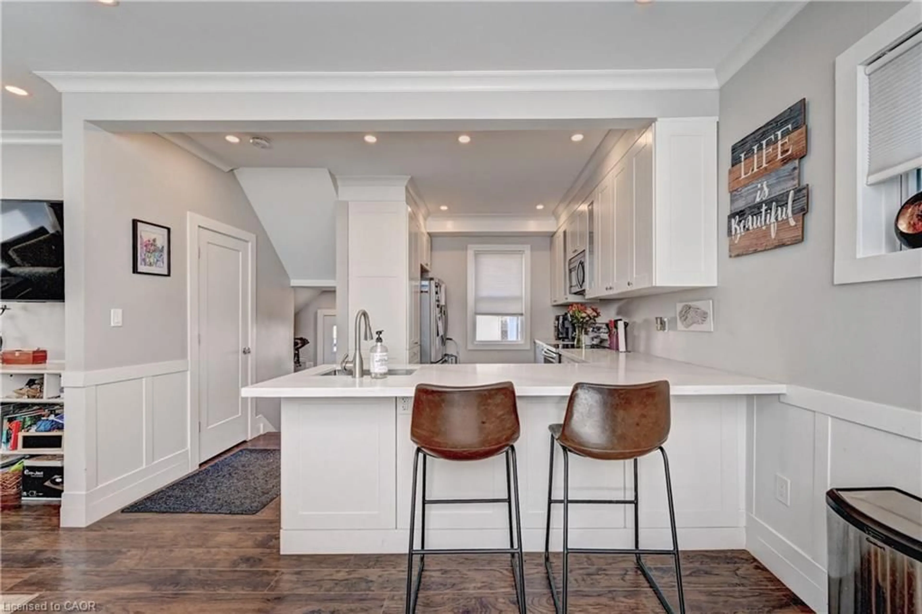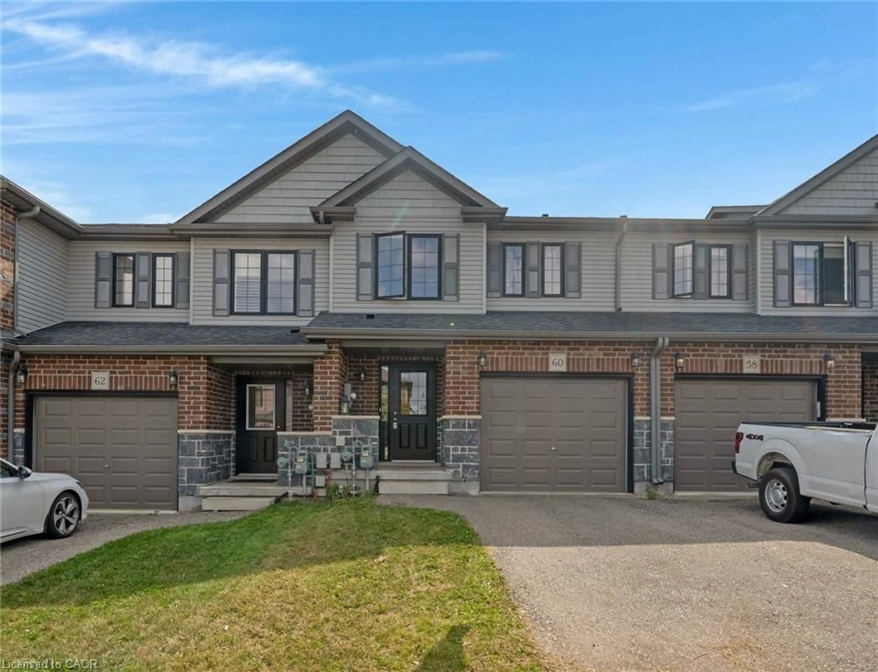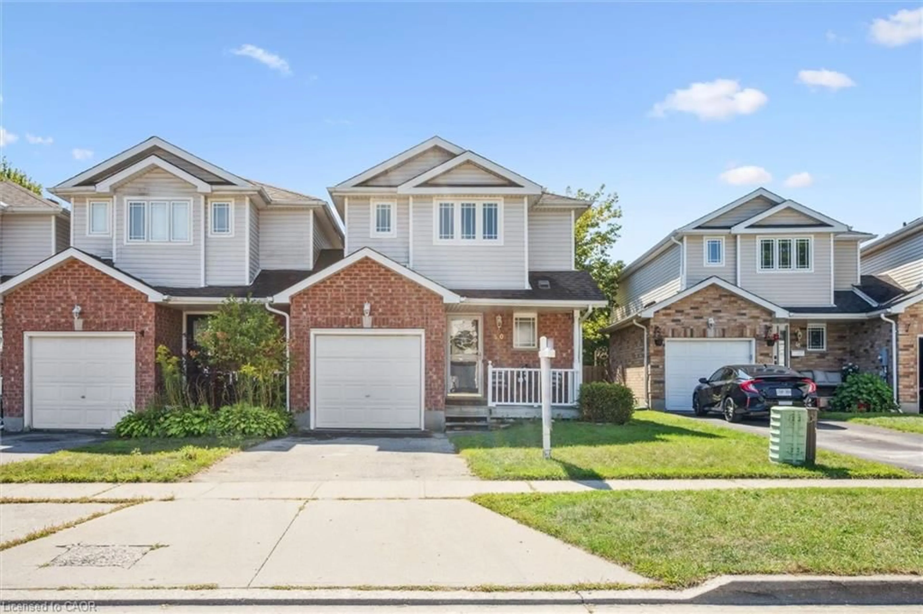Discover your dream home in this stunning FREEHOLD townhome nestled in a peaceful North Galt neighbourhood in Cambridge. With exceptional care and modern upgrades, this home is move-in ready! Upon entering, you're welcomed by a spacious foyer and an updated 2-piece powder room. The carpet-free main floor shines with a bright, oversized living room, perfect for family gatherings, alongside a spacious dining area. The contemporary kitchen is a chefs delight, featuring stainless steel appliances, an oversized sink, and a stylish backsplash. Slide open the doors to your private backyard oasis, complete with a generous deck and gazebo, beautifully landscaped gardens, a shed for extra storage, and a gas hook-up for BBQ enthusiasts. Upstairs, retreat to the expansive primary bedroom, complete with a walk-in closet, along with two additional bright bedrooms and a renovated bathroom featuring a luxurious double vanity. The finished basement offers a versatile recreation room with new flooring (2022), a convenient laundry/utility room with a brand new washer and dryer (2023), and plenty of storage. This home is packed with upgrades: a new roof (2019), garage door and opener (2020), and furnace and A/C (2023). Plus, the location couldn't be better: walking distance to Gurudwara Singh Sabha, Townline Muslim Centre, and Cambridge Community Mosque, as well as schools, parks, and trails. And with Hwy 401 access less than 5 minutes away, your commute is a breeze. This gem of a home offers comfort, convenience, and style. Don't miss the chance to make it yours!
Inclusions: Existing fridge, stove, dishwasher, washer, dryer, garage door opener, backyard gazebo, window coverings, water softener, mirror in stairwell
