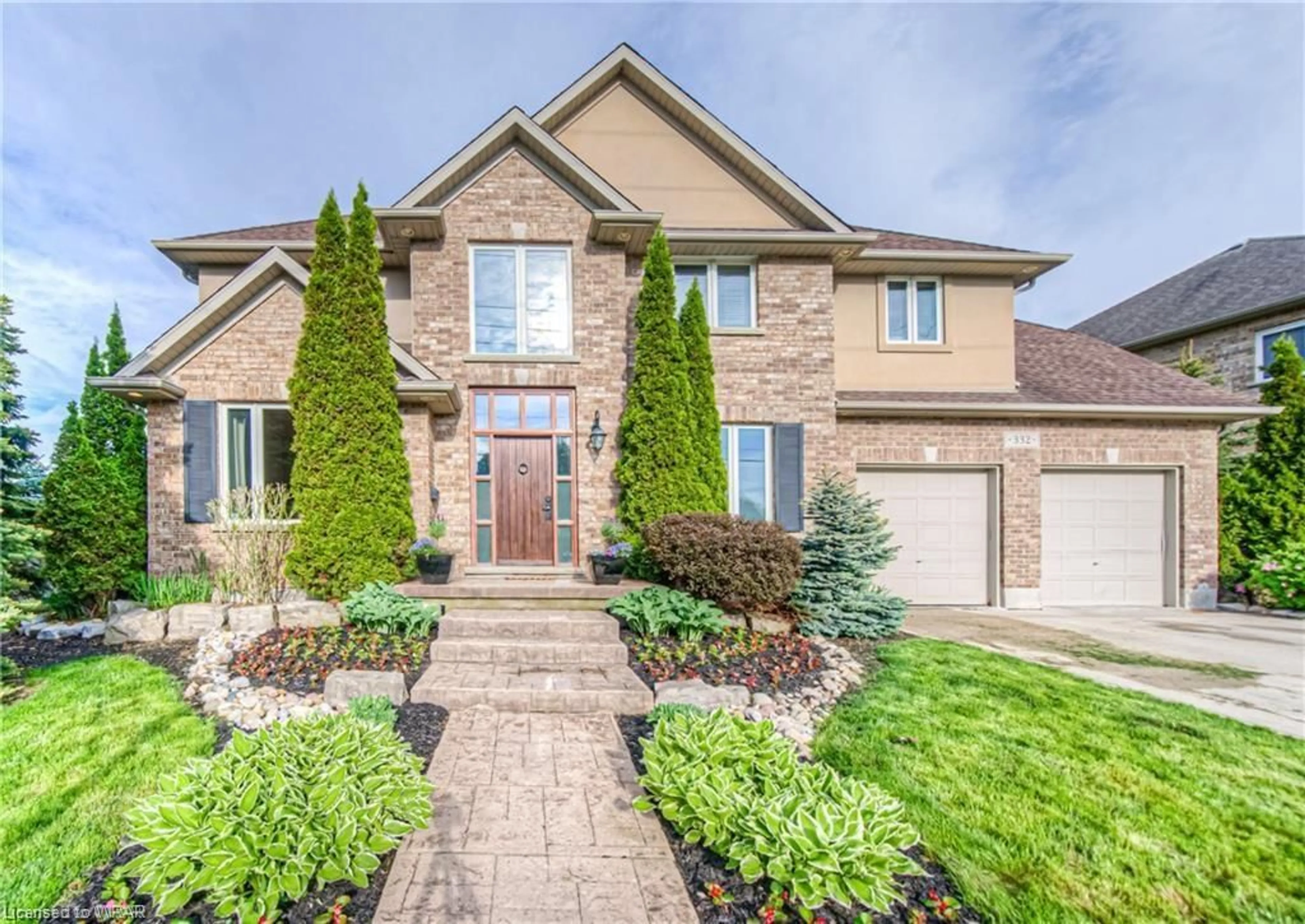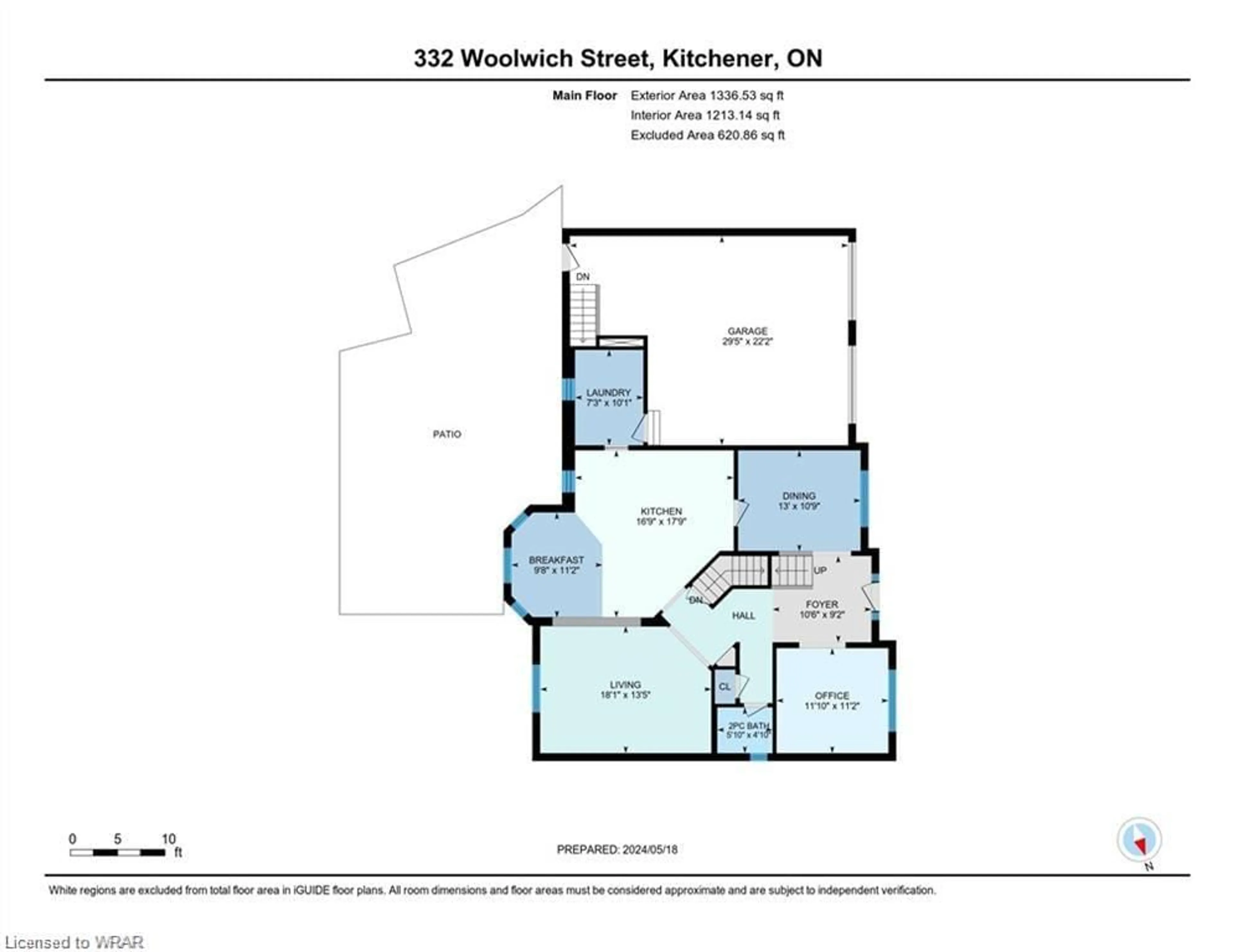332 Woolwich St, Kitchener, Ontario N2K 4N4
Contact us about this property
Highlights
Estimated ValueThis is the price Wahi expects this property to sell for.
The calculation is powered by our Instant Home Value Estimate, which uses current market and property price trends to estimate your home’s value with a 90% accuracy rate.$1,525,000*
Price/Sqft$390/sqft
Days On Market46 days
Est. Mortgage$6,871/mth
Tax Amount (2024)$7,866/yr
Description
DON'T MISS THIS OPPORTUNITY! POOL & FRESHLY UPDATED 4,100 SF HOME. Welcome to the beautiful neighbourhood of River Edge in the upscale area of Kwanis Park. This home will impress with thoughtful renovations & quality finishes, a perfectly updated home to meet the needs of any family. When you arrive you feel the open airiness of the main floor, with cathedral ceilings in the main living area and an impressive built in wall unit. Brand new flooring throughout the home (2024), delivering carpet-free living on all levels. A well appointed kitchen with new induction cooktop (2024), wall-oven/dishwasher/fridge (2022), quartz countertops, dinette and breakfast bar peninsula. A brand new mudroom area off the garage with plenty of storage and main floor laundry (2024). A separate dining room and spacious office complete the main floor. Upstairs are 4 bedrooms, the primary suite is serene, a massive room with a large walk-in-closet and brand new spa-like bathroom. The freshly renovated basement has plenty of space for added living with a gas fireplace, a bedroom and 3-piece bathroom... a great set-up for guests or in-law potential. Plenty of storage throughout. Walk out from the kitchen to your backyard oasis. Entertain with style alongside the saltwater pool with new liner (2024), lounging & dining areas... vacation & relax in your own back garden. The lush landscaping makes this area private and quiet. This location is close to so many things, parks and trails, the expressway, a golf course, shopping and schools.
Property Details
Interior
Features
Main Floor
Bathroom
2-Piece
Kitchen
5.11 x 5.41Dining Room
3.96 x 3.28Foyer
3.20 x 2.79Accessible
Exterior
Features
Parking
Garage spaces 2
Garage type -
Other parking spaces 3
Total parking spaces 5
Property History
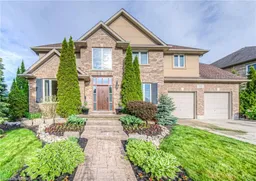 50
50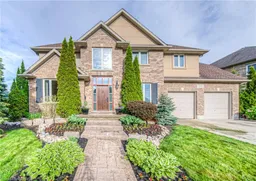 50
50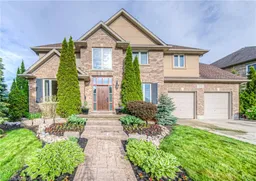 50
50Get up to 1% cashback when you buy your dream home with Wahi Cashback

A new way to buy a home that puts cash back in your pocket.
- Our in-house Realtors do more deals and bring that negotiating power into your corner
- We leverage technology to get you more insights, move faster and simplify the process
- Our digital business model means we pass the savings onto you, with up to 1% cashback on the purchase of your home
