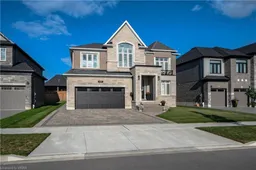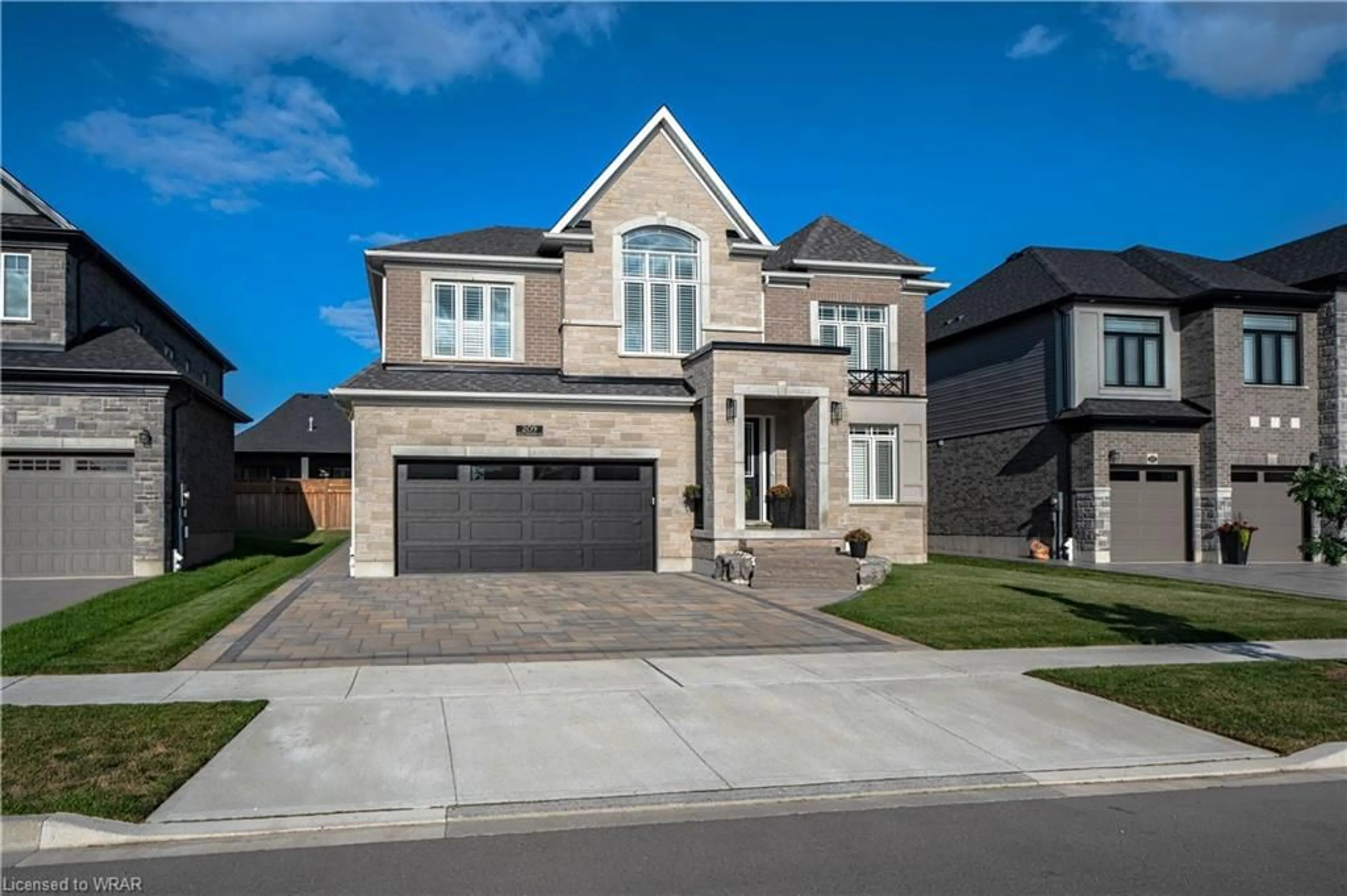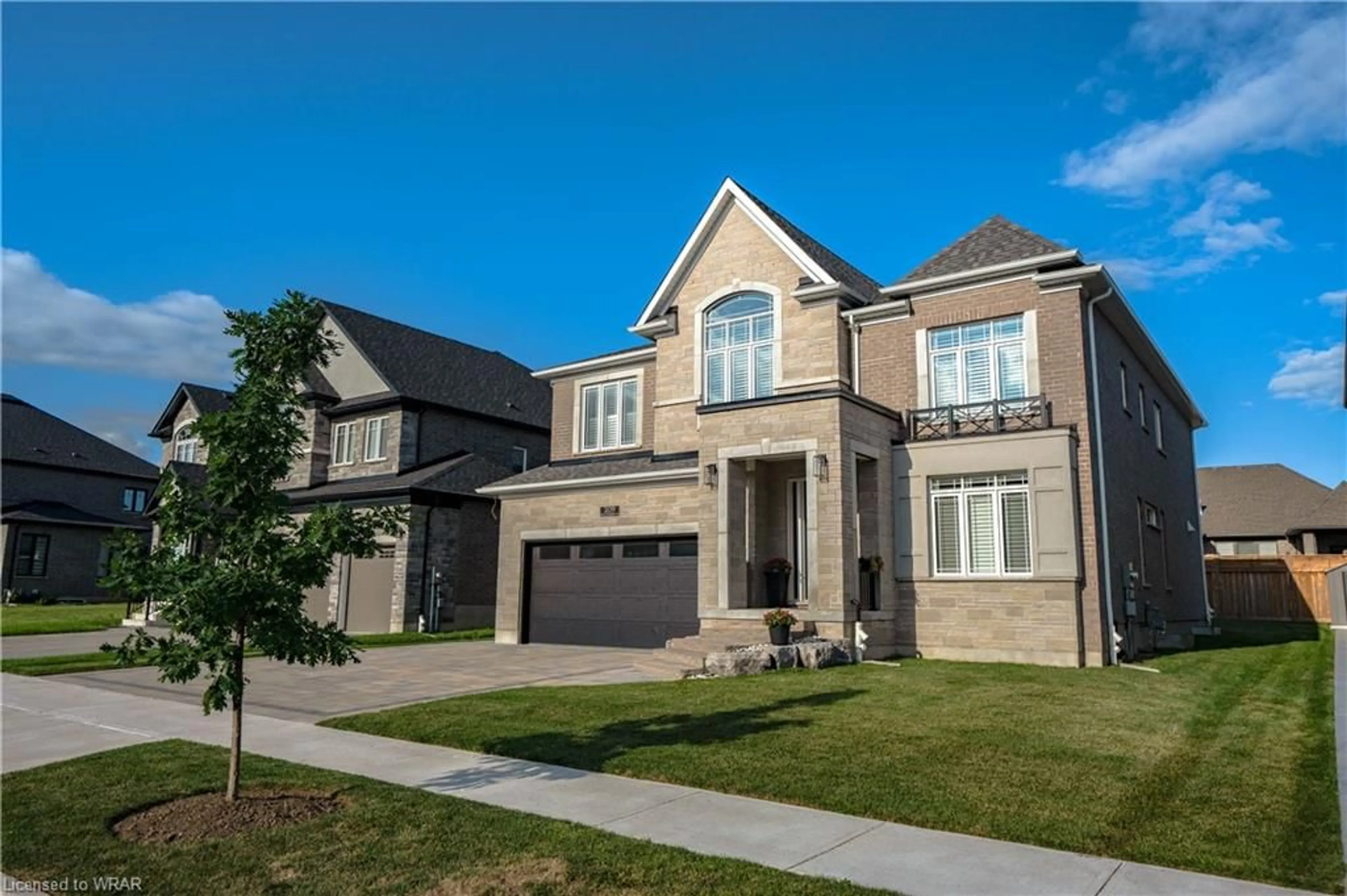209 Field Sparrow Cres, Kitchener, Ontario N2K 0G1
Contact us about this property
Highlights
Estimated ValueThis is the price Wahi expects this property to sell for.
The calculation is powered by our Instant Home Value Estimate, which uses current market and property price trends to estimate your home’s value with a 90% accuracy rate.$1,856,000*
Price/Sqft$495/sqft
Days On Market8 days
Est. Mortgage$8,585/mth
Tax Amount (2024)$9,902/yr
Description
Welcome to 209 Field Sparrow Crescent, an elegant and spacious home in an exclusive and quiet crescent in a sought-after neighborhood. This impressive residence has over 4,000sqft of living space just on the main and second levels, both with 9ft ceiling, offering an expansive living experience. 5 bedrooms, with 5 ensuite baths. Master bedroom with walkout balcony, wet bar, walk-in closet, and a luxury ensuite. Spacious second floor family room with 14ft high vaulted ceiling. Open concept main floor featuring large kitchen with plenty of countertops and cabinets, large island and high-end appliances. Butler's pantry with glass cabinets plus large walk-in pantry. All quartz-made countertops, backsplash, and vanities. Bright and spacious dinette open to an inviting great room with a modern fireplace and two walk-outs to the backyard stone patio. In addition, the main floor features a large foyer and mud room, a formal dining room and an office. Sophisticated wide plank, hardwood flooring thought out. For convenience, there are two natural gas lines hooked up to the backyard for your barbecue grill and fire pit. The house is in mint condition, like new. It is strategically located, minutes to uptown Waterloo, downtown Kitchener, city malls, amenities, Grand River, and trails. This is a perfect neighborhood for your family. The layout, size, and features of this property make it a rare opportunity.
Property Details
Interior
Features
Main Floor
Foyer
3.94 x 2.13Office
3.28 x 3.94Kitchen
3.81 x 5.54Dinette
3.73 x 5.54Exterior
Features
Parking
Garage spaces 2
Garage type -
Other parking spaces 3
Total parking spaces 5
Property History
 50
50Get up to 1% cashback when you buy your dream home with Wahi Cashback

A new way to buy a home that puts cash back in your pocket.
- Our in-house Realtors do more deals and bring that negotiating power into your corner
- We leverage technology to get you more insights, move faster and simplify the process
- Our digital business model means we pass the savings onto you, with up to 1% cashback on the purchase of your home

