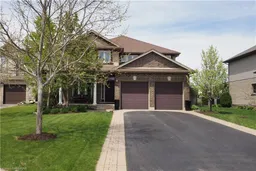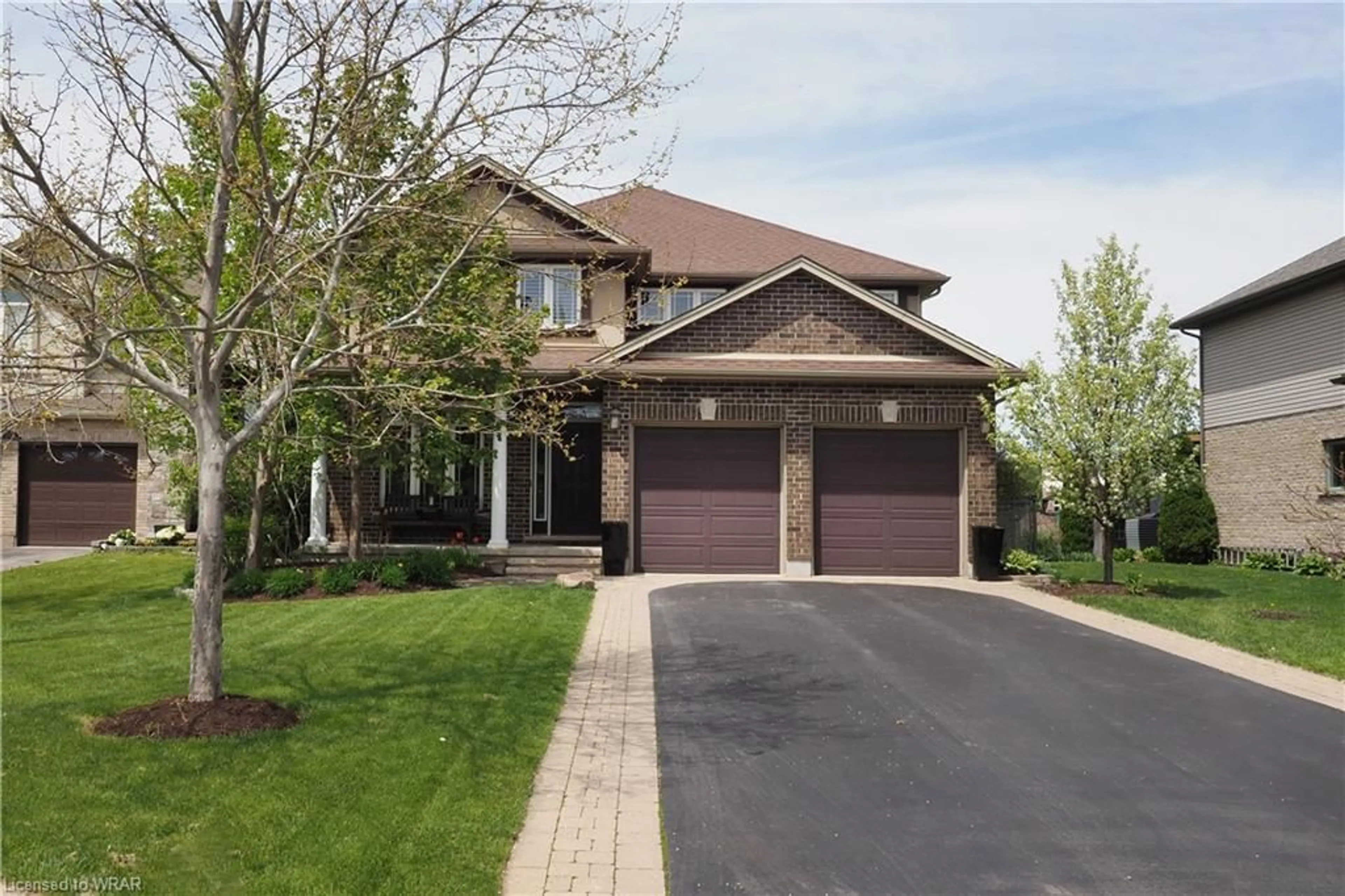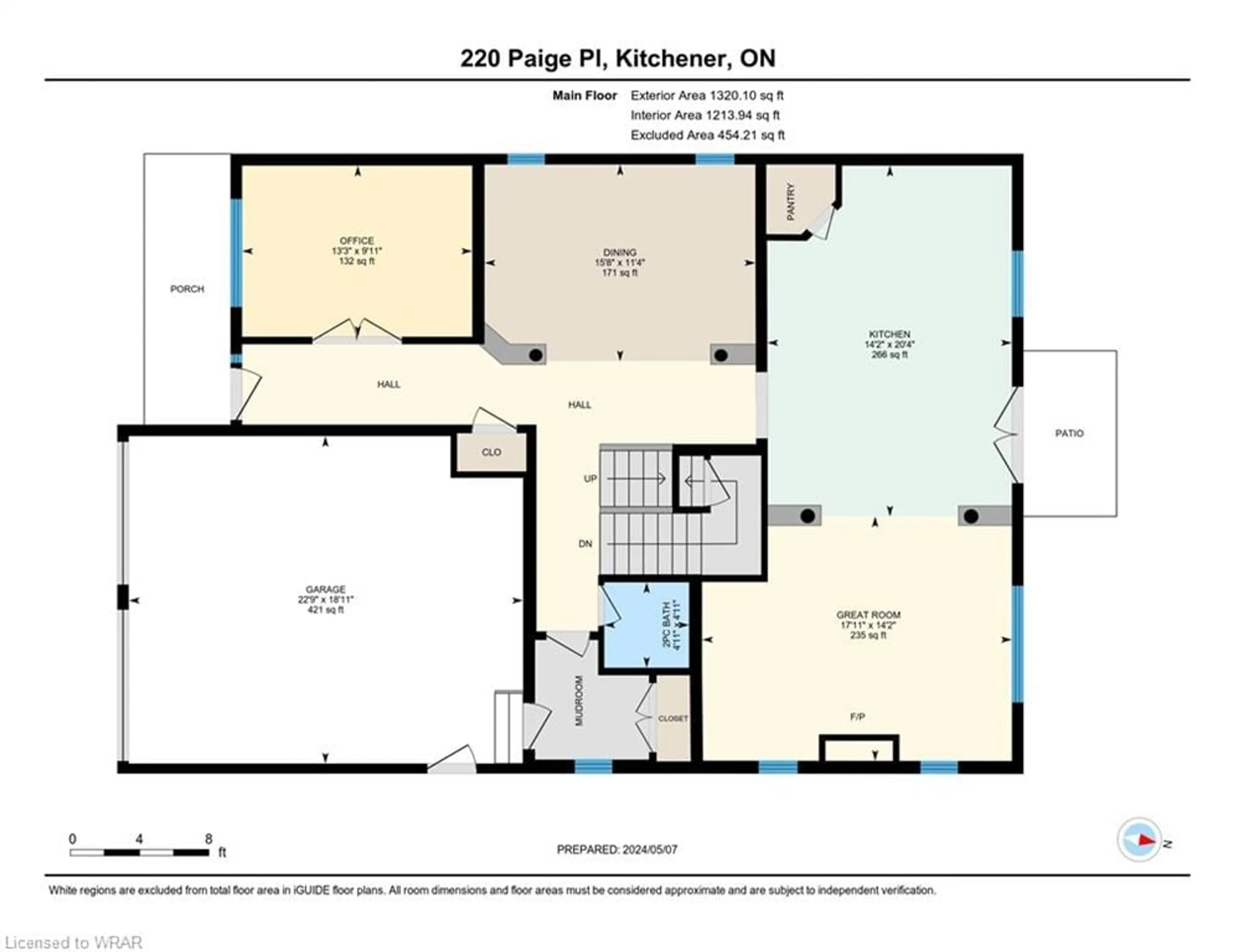220 Paige Pl, Kitchener, Ontario N2K 4P5
Contact us about this property
Highlights
Estimated ValueThis is the price Wahi expects this property to sell for.
The calculation is powered by our Instant Home Value Estimate, which uses current market and property price trends to estimate your home’s value with a 90% accuracy rate.$1,591,000*
Price/Sqft$369/sqft
Days On Market61 days
Est. Mortgage$6,012/mth
Tax Amount (2024)$7,781/yr
Description
Welcome to 220 Paige Place, a stunning Executive style 2 storey home on a fantastic treed lot steps from the Grand river & trails. The main floor features a gourmet kitchen with enormous custom built island, walk-in pantry, solid cabinetry & stainless steel appliance. The kitchen is open to the grand living room with cathedral ceiling, a gas fireplace & cork flooring throughout. Separate dining room, private office, powder room & mudroom to the 2 car garage. Walk out from the kitchen to the beautiful private treed & fully fenced yard. This yard features an awning, built-in gas BBQ, gas firepit, two sheds, interlocking patio, gardens, irrigation system & entertainment system (inside entire house & outside!) The elegant staircase leads to the 3 spacious bedrooms including the primary room, featuring a 5pc ensuite bathroom with heated floors & a large walk-in closet. 4pc main bathroom & a bright laundry room area on the second floor. The gorgeous basement is newly finished including a full wet bar with 120 bottle subzero wine fridge, dishwasher, double bar fridge & microwave! Soap stone countertops in the bar & luxury bathroom, complete with a steam shower! Open concept rec room, games area & fireplace. 4th bedroom or gym completes this spectacular space! Parking for 5 cars in the driveway as well! Don't miss out on this beautiful property!
Property Details
Interior
Features
Main Floor
Office
3.02 x 4.04Bathroom
2-Piece
Dining Room
3.45 x 4.78Kitchen
6.20 x 4.32Exterior
Features
Parking
Garage spaces 2
Garage type -
Other parking spaces 5
Total parking spaces 7
Property History
 50
50Get up to 1% cashback when you buy your dream home with Wahi Cashback

A new way to buy a home that puts cash back in your pocket.
- Our in-house Realtors do more deals and bring that negotiating power into your corner
- We leverage technology to get you more insights, move faster and simplify the process
- Our digital business model means we pass the savings onto you, with up to 1% cashback on the purchase of your home

