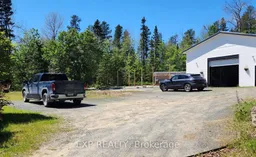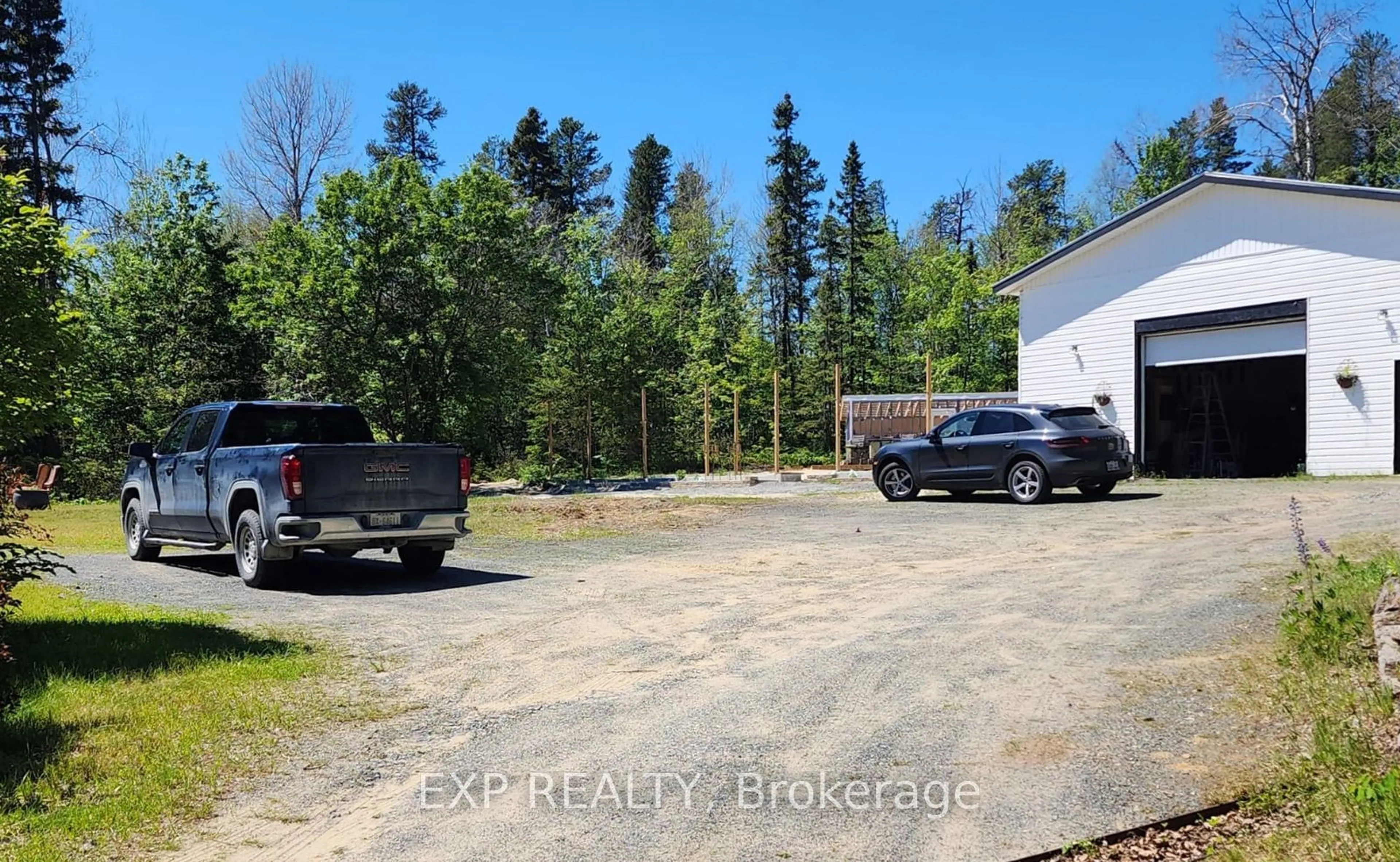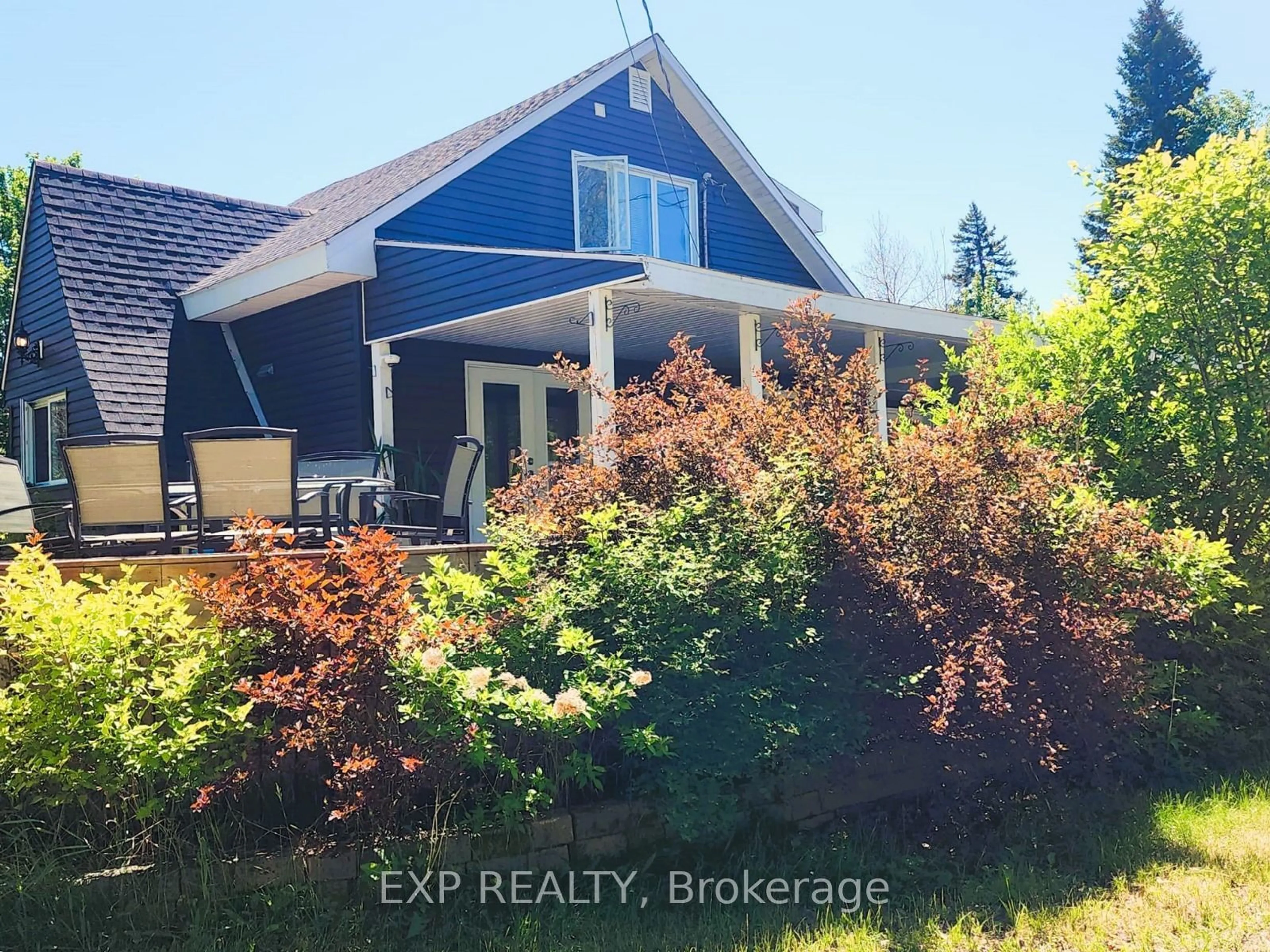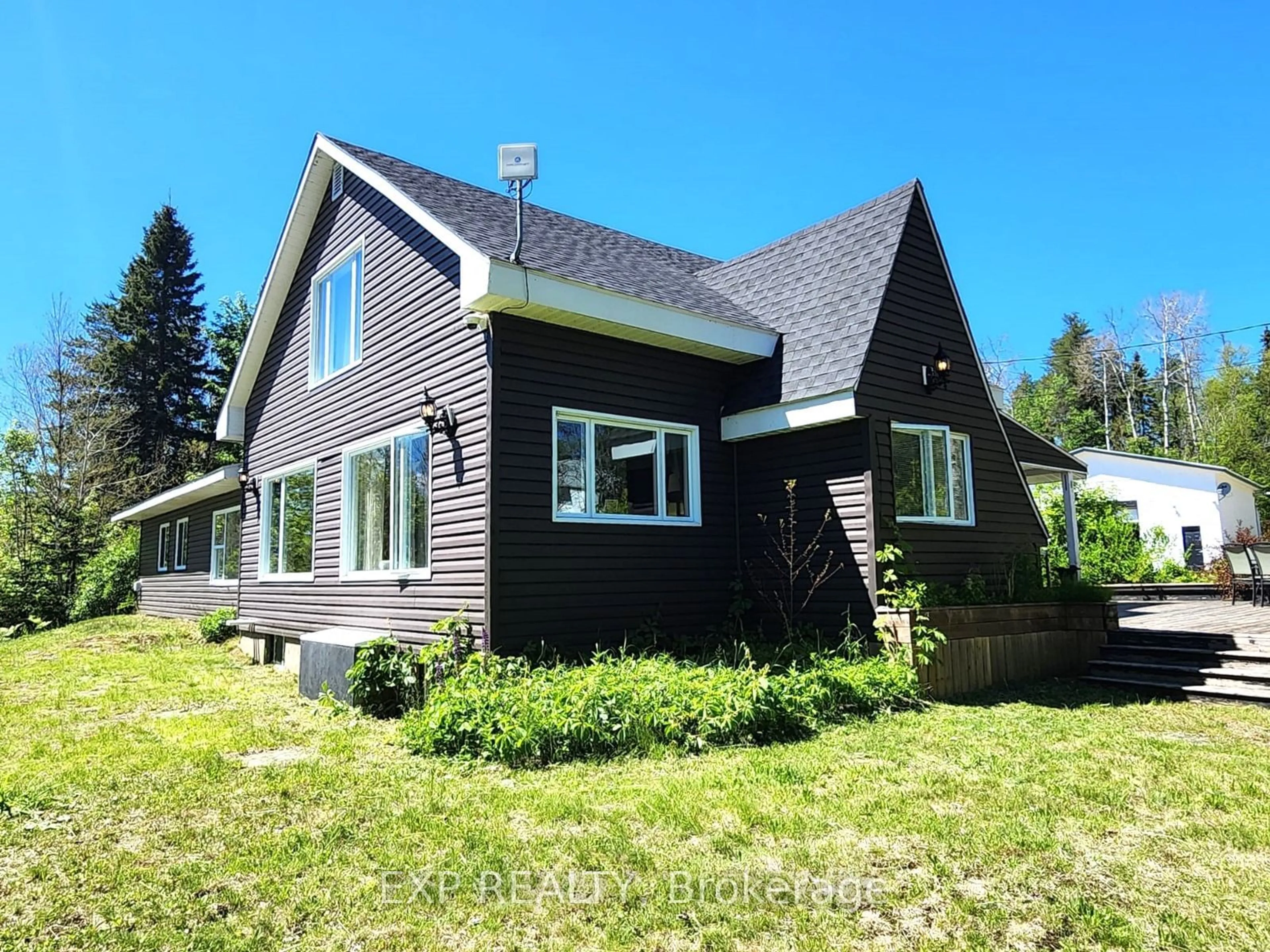27 Upper Canada Dr, Kirkland Lake, Ontario P0K 1B0
Contact us about this property
Highlights
Estimated ValueThis is the price Wahi expects this property to sell for.
The calculation is powered by our Instant Home Value Estimate, which uses current market and property price trends to estimate your home’s value with a 90% accuracy rate.Not available
Price/Sqft$254/sqft
Days On Market12 days
Est. Mortgage$2,429/mth
Tax Amount (2023)$3,800/yr
Description
With a charming deck spanning the length of the house, this warm and elegant 1.5 storey home is situated on just under 2 acres. You'll love the layout, and the many gorgeous features such as the living room with built-in cabinetry, spacious kitchen with modern built-in appliances and propane stove, formal dining room also with built-in cabinetry, cozy breakfast nook, sitting area with wall mounted fireplace, extra large bathroom with his /hers sinks, walk in shower and laundry area, office area, and a main floor bedroom. The primary bedroom has a loft style layout with a air jet jacuzzi tub and walk-in closet. In the basement you'll find a third bedroom, family room and utility room with a storage area. 30'x40' detached garage with 14 ft high ceiling and attached storage shed. 12'x23' greenhouse.
Property Details
Interior
Features
Main Floor
Dining
7.92 x 4.40Kitchen
7.92 x 3.30Bathroom
3.30 x 6.20Living
7.00 x 6.70Exterior
Features
Parking
Garage spaces 1
Garage type Detached
Other parking spaces 10
Total parking spaces 11
Property History
 40
40


