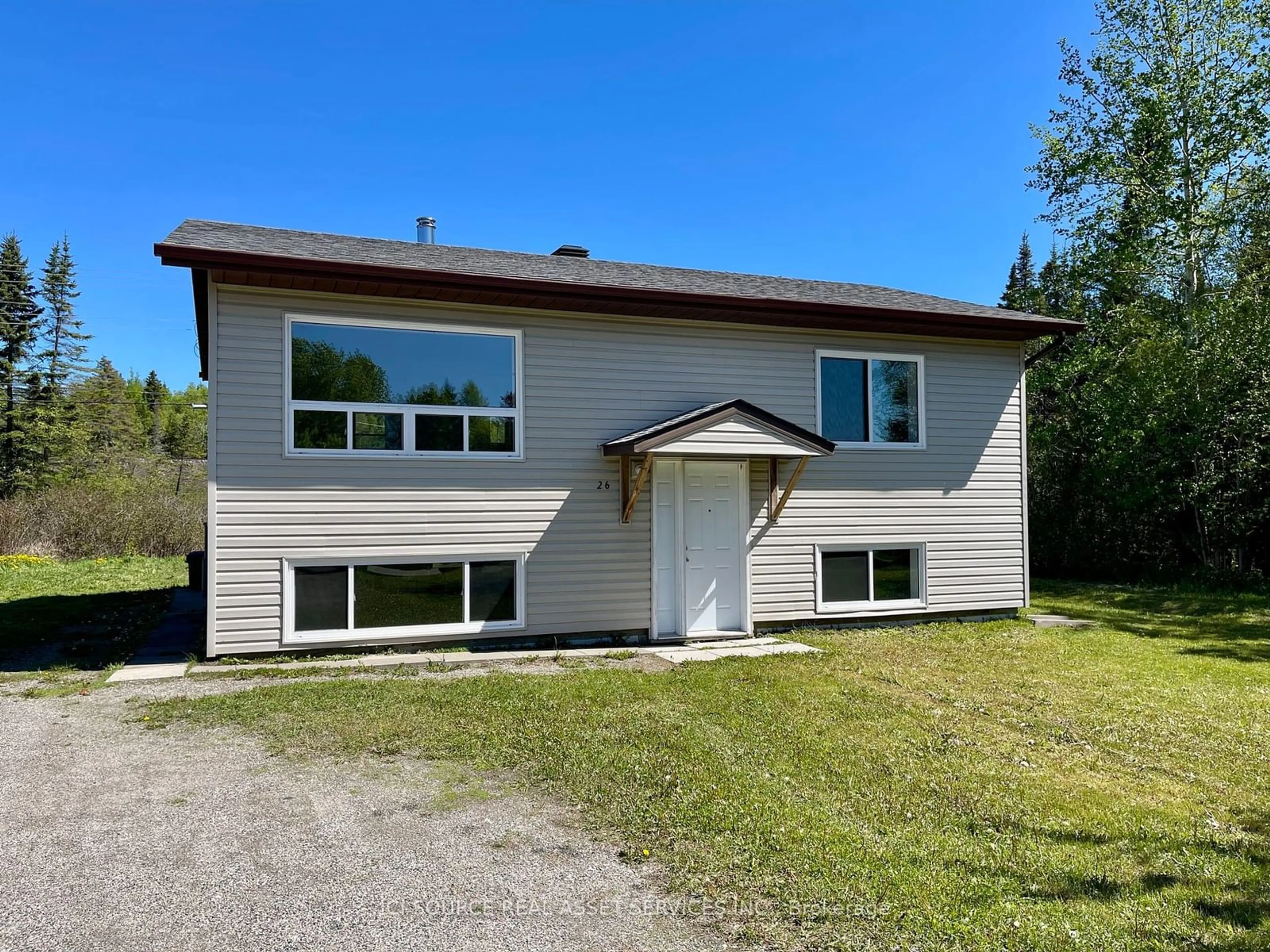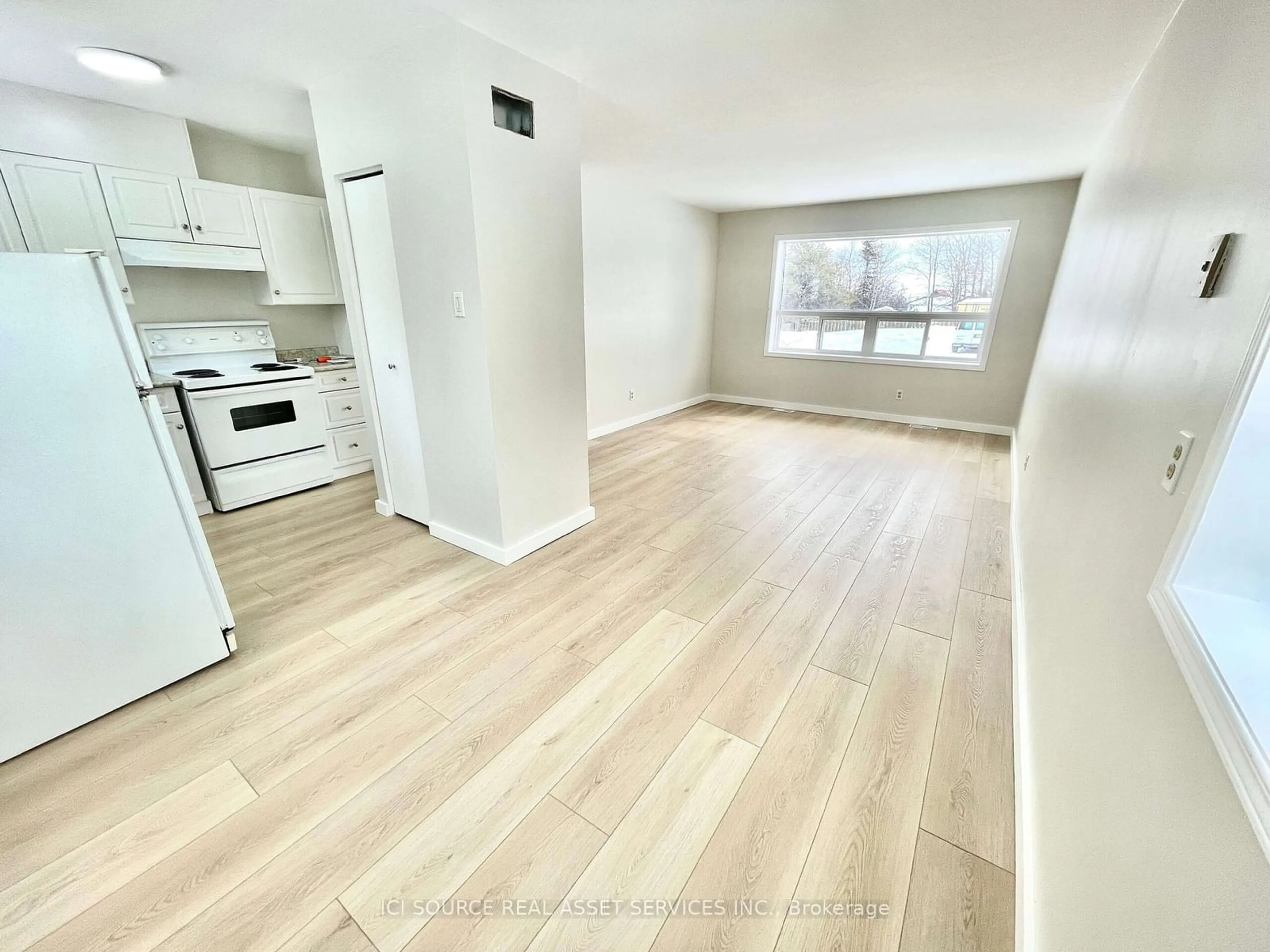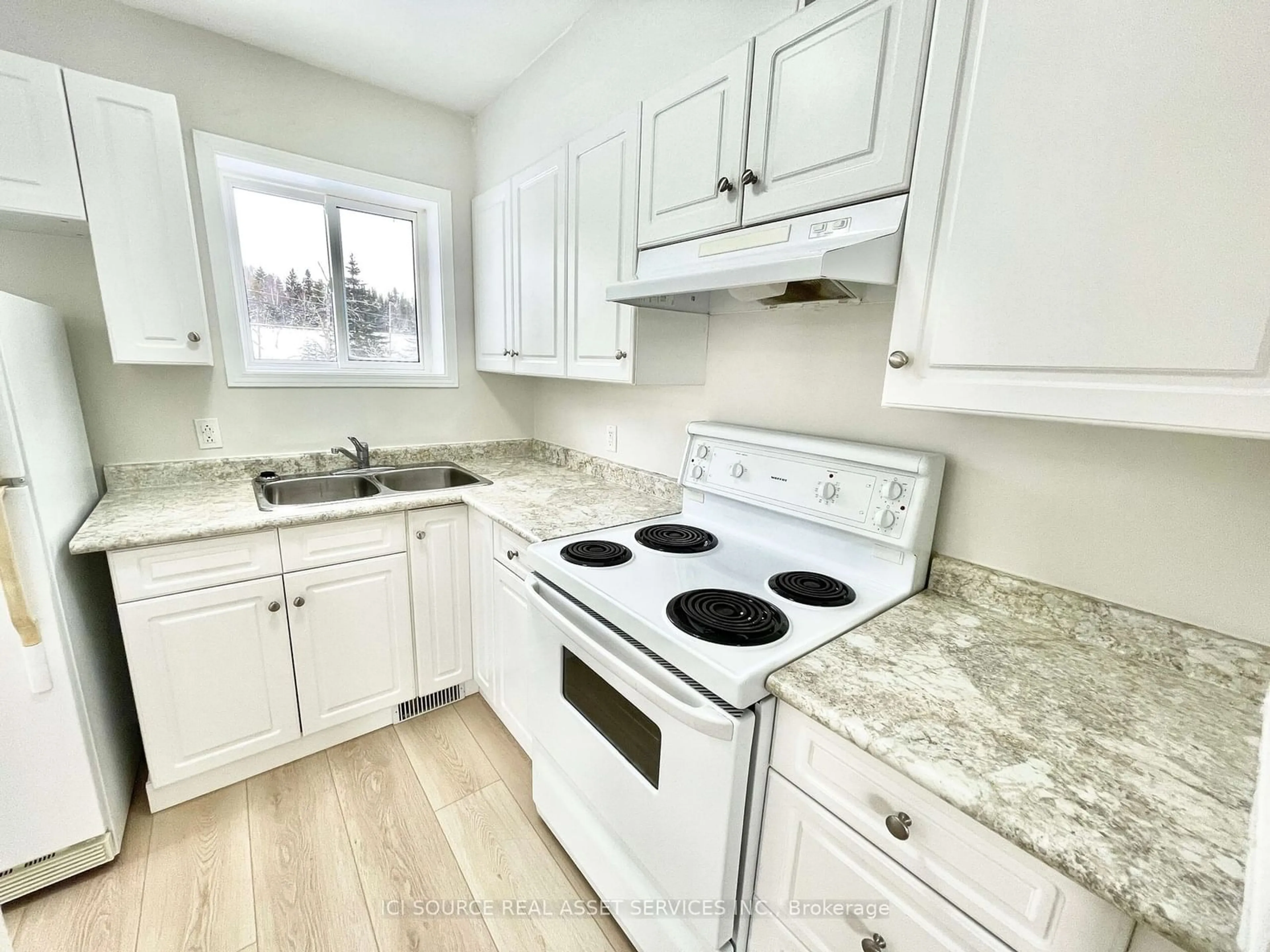26 Eastgrove Cres, Terrace Bay, Ontario P0T 2W0
Contact us about this property
Highlights
Estimated ValueThis is the price Wahi expects this property to sell for.
The calculation is powered by our Instant Home Value Estimate, which uses current market and property price trends to estimate your home’s value with a 90% accuracy rate.Not available
Price/Sqft$186/sqft
Days On Market39 days
Est. Mortgage$683/mth
Tax Amount (2023)$1,621/yr
Description
Welcome to 26 East grove Crescent - a beautifully maintained, newly renovated 4-bedroom, 2-bathroom detached home nestled in the heart of Terrace Bay. Perfect for newlyweds, small families, or couples, this charming residence offers a comfortable and inviting living space. The home features four spacious bedrooms, each equipped with generous closets, and large windows that flood the interiors with natural light. Renovated in 2023, the property boasts new luxury vinyl plank floors, fresh paint throughout, and a full bathroom on the main level, along with a half bathroom in the finished basement. Additional modern conveniences include a brand-new washer and dryer, new LED lighting throughout, an efficient air exchange system, oil heating, and an electric sump pump. The finished basement provides ample storage space, ensuring your home remains organized and clutter-free.
Property Details
Interior
Features
Main Floor
2nd Br
3.30 x 2.80Kitchen
2.70 x 2.50Living
4.30 x 3.60Bathroom
2.50 x 1.50Exterior
Parking
Garage spaces -
Garage type -
Other parking spaces 3
Total parking spaces 3
Property History
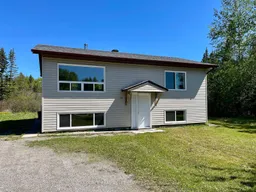 19
19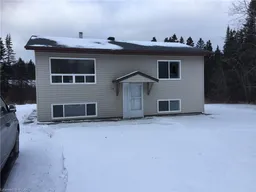 41
41
