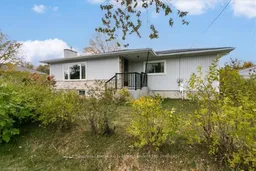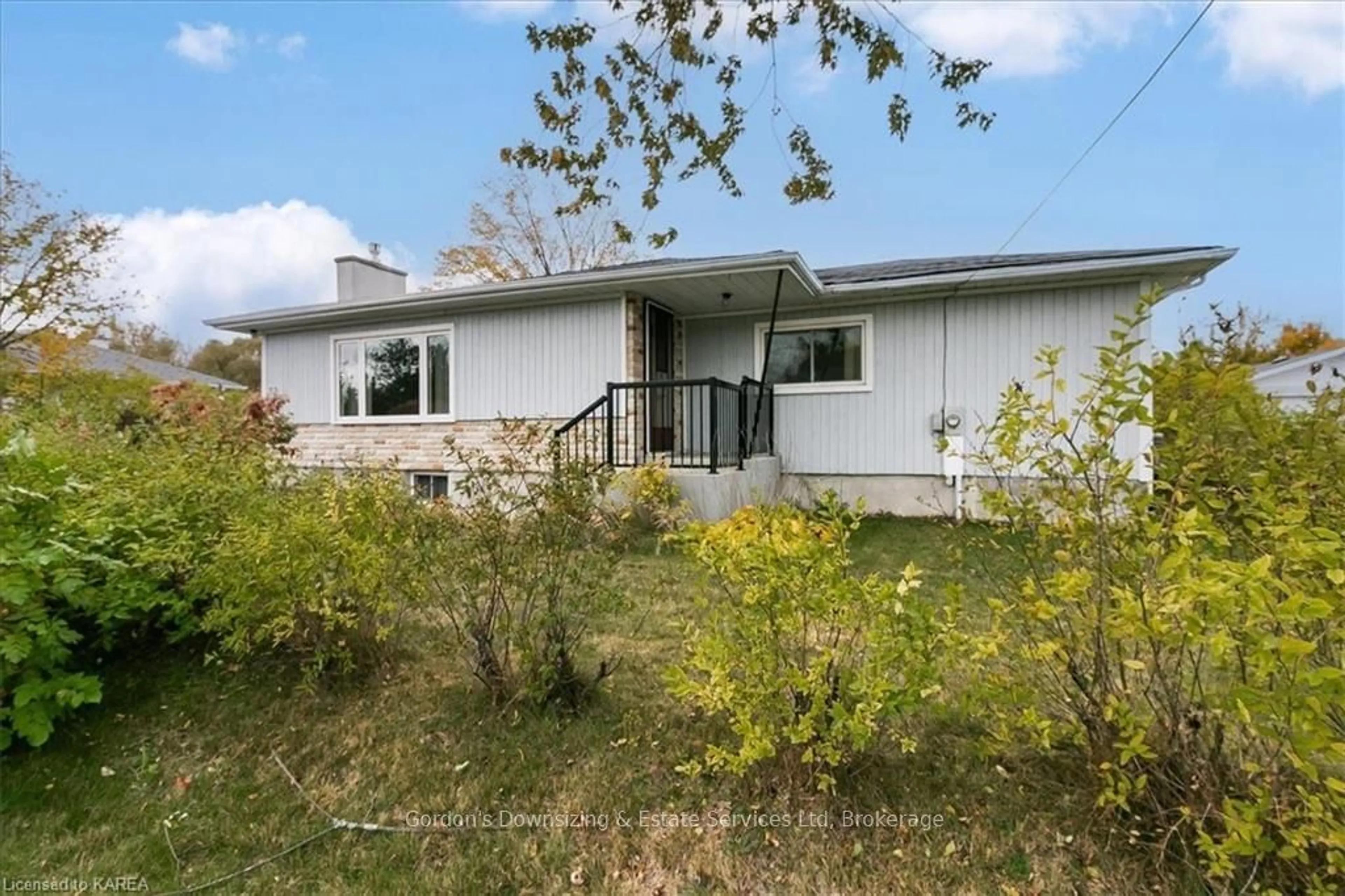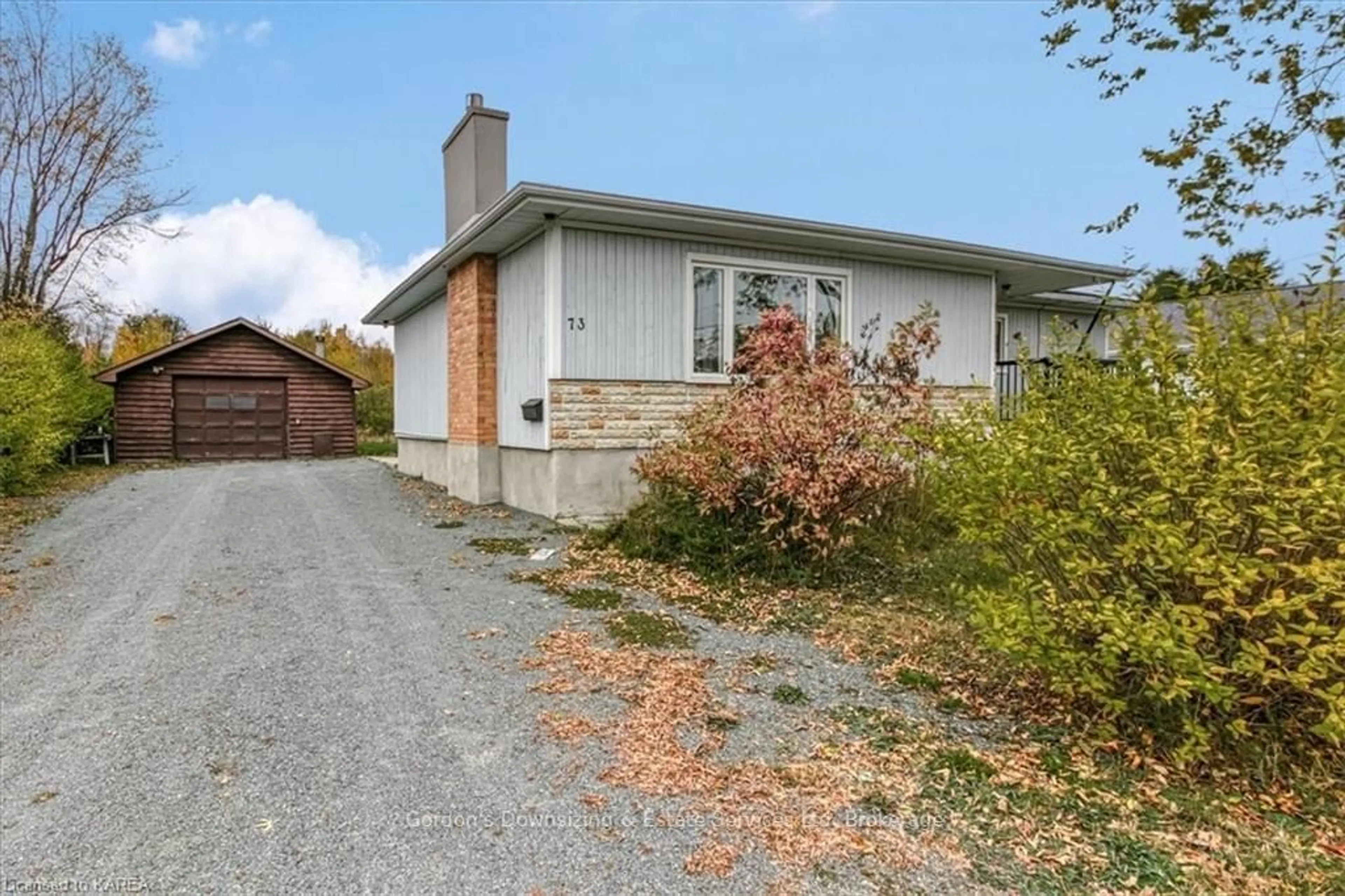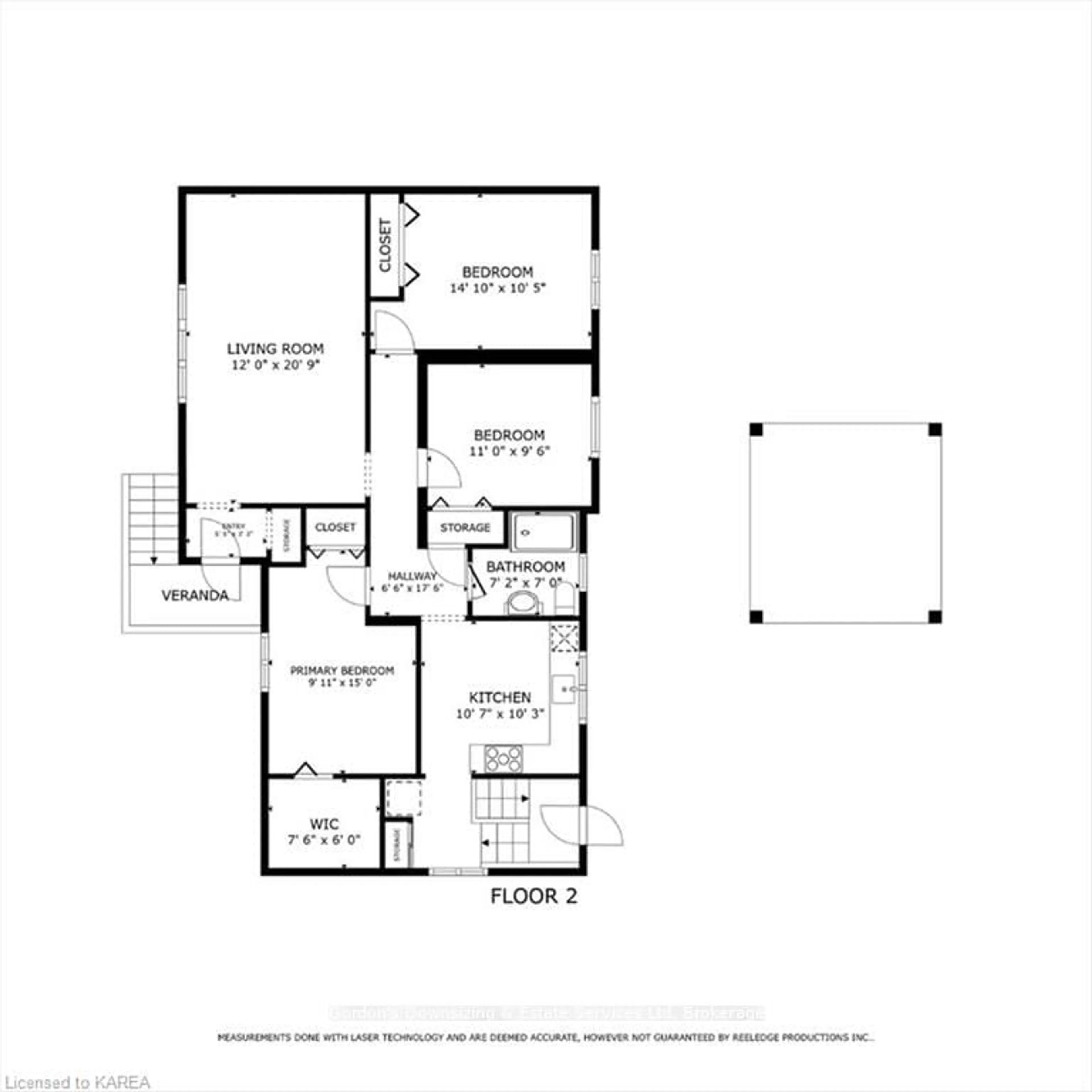73 WILFRED St, Greater Sudbury, Ontario P3B 3P4
Contact us about this property
Highlights
Estimated ValueThis is the price Wahi expects this property to sell for.
The calculation is powered by our Instant Home Value Estimate, which uses current market and property price trends to estimate your home’s value with a 90% accuracy rate.Not available
Price/Sqft-
Est. Mortgage$1,855/mo
Tax Amount (2024)$4,513/yr
Days On Market14 days
Description
Welcome to 73 Wilfred Street, a charming bungalow nestled in a serene Sudbury neighbourhood. This inviting home features a classic bungalow style, and a welcoming front porch beckons you into this delightful residence. The property offers three well-sized bedrooms on the main floor, including a primary bedroom with a generous walk-in closet. The living room is a highlight, with a large window that floods the space with natural light, and a cozy gas fireplace in the rec room is perfect for relaxing evenings. The home includes a functional layout with two three-piece bathrooms, one on each level, providing convenience for both residents and guests. The basement features an additional bedroom, a three-piece bathroom, round-out basement amenities, and a dry bar/recreation room. It is ideal for entertaining or a flexible living space. The laundry is also located in the basement. The property sits on level terrain with beautifully landscaped surroundings and backs onto a lush green area, offering a private and tranquil setting. The double-wide driveway and garage provide ample parking and storage options. Situated on a quiet street directly across from a school, this home is perfect for folks seeking a peaceful yet convenient location. With its blend of thoughtful features and desirable setting, 73 Wilfred Street is a wonderful opportunity to enjoy comfortable and stylish living in Sudbury. Home inspection available! Offers will be presented on November 4th.
Property Details
Interior
Features
Main Floor
Living
3.66 x 6.32Br
4.52 x 3.17Br
3.35 x 2.90Prim Bdrm
3.02 x 4.57W/I Closet
Exterior
Features
Parking
Garage spaces 1
Garage type Detached
Other parking spaces 2
Total parking spaces 3
Property History
 37
37


