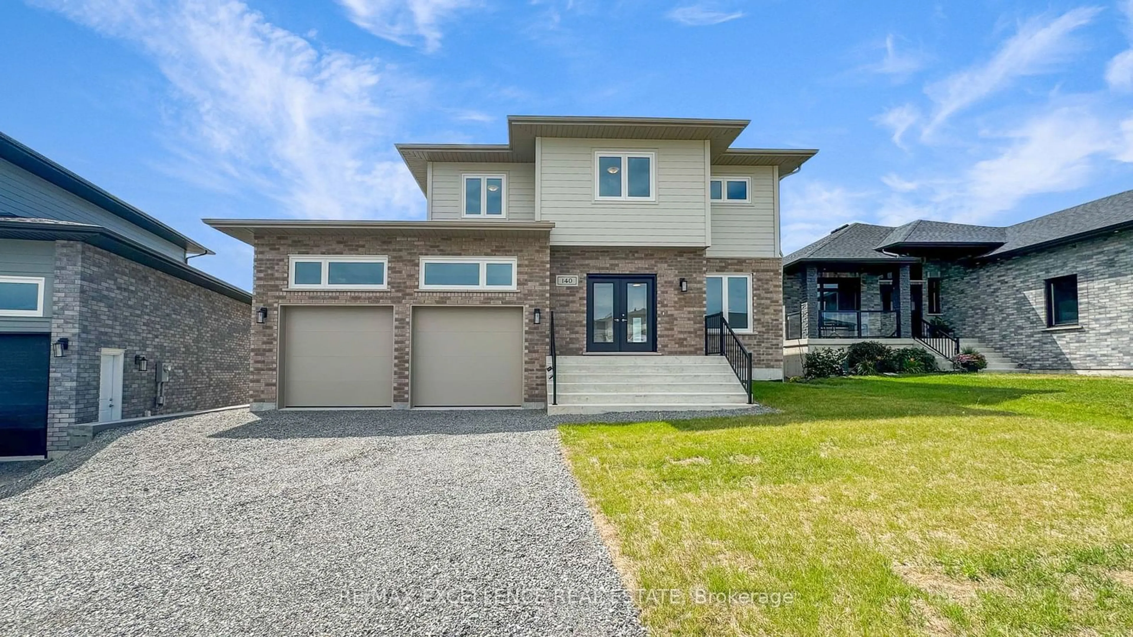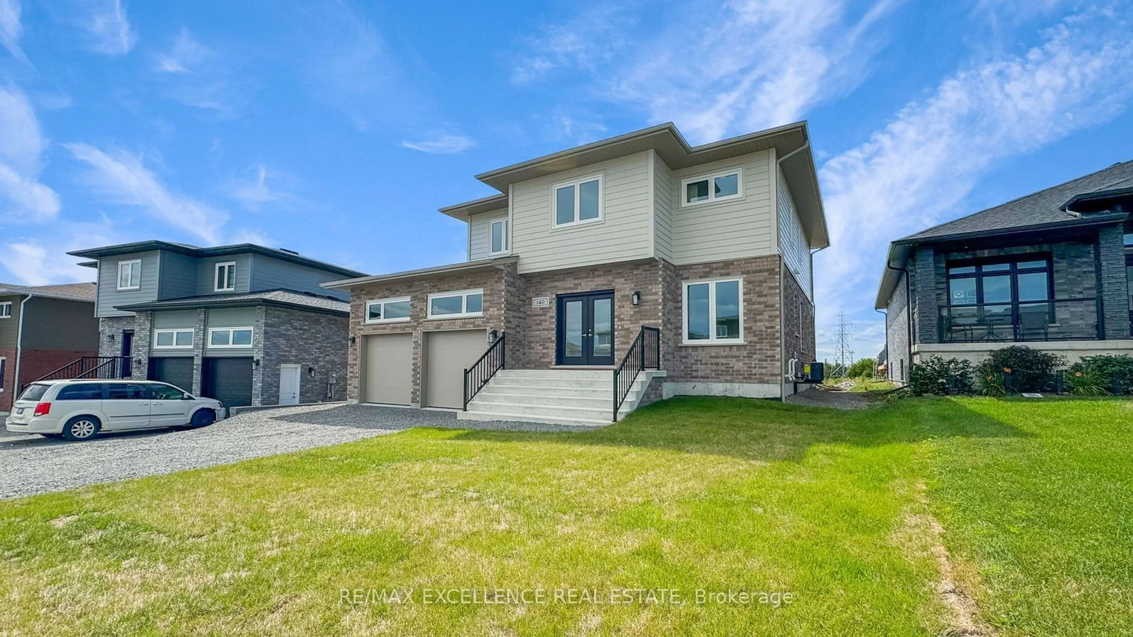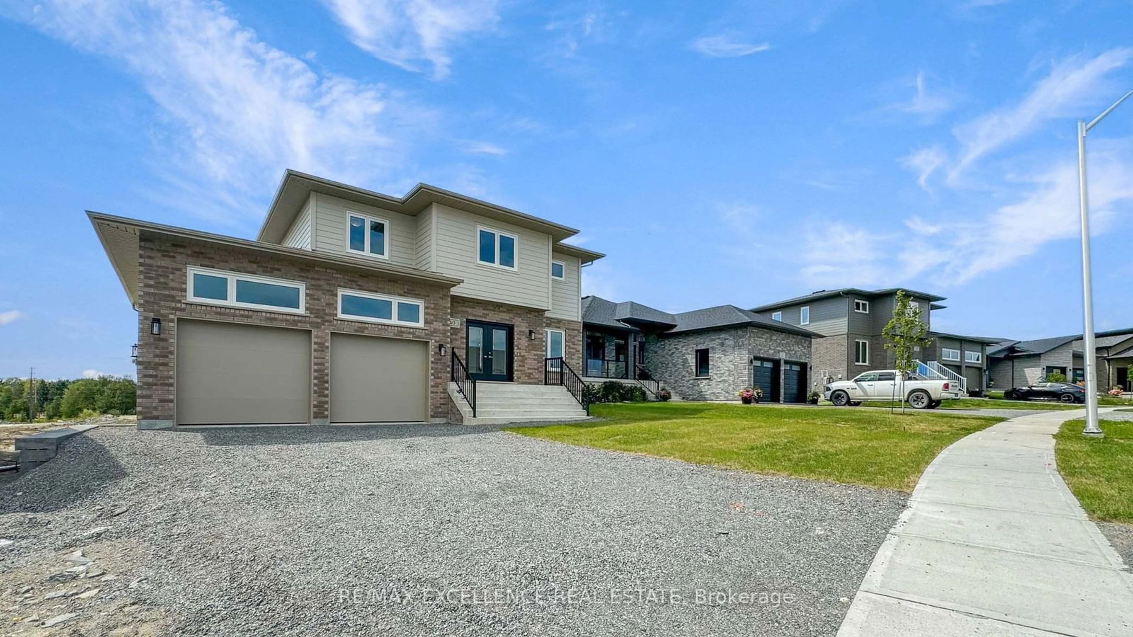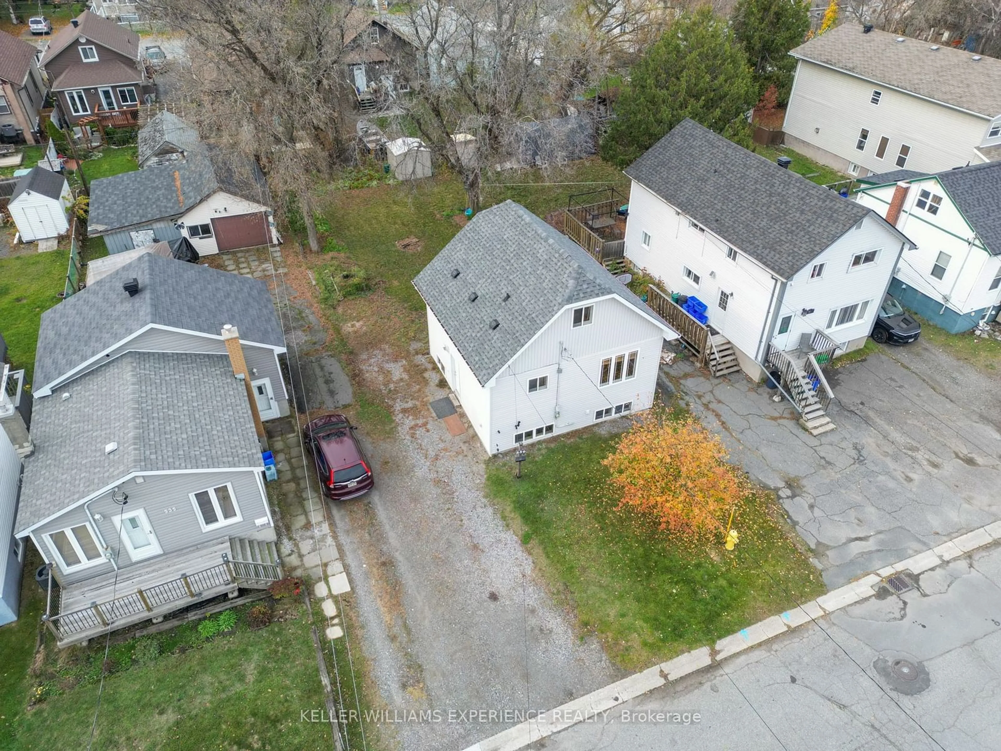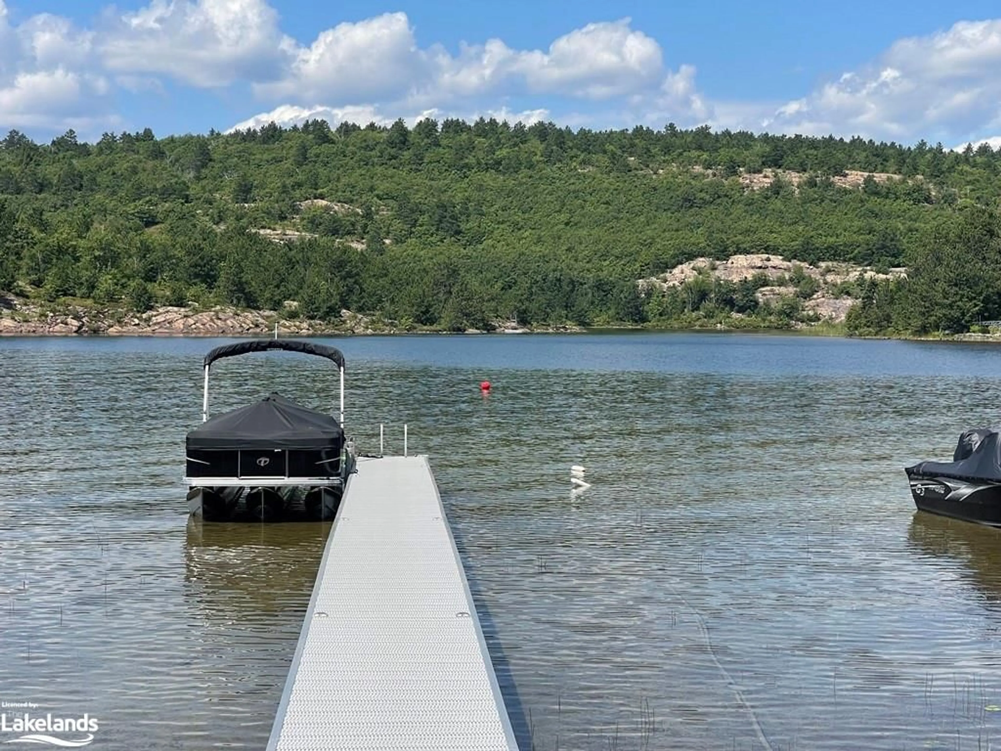140 Landreville Dr, Sudbury Remote Area, Ontario P3A 0B4
Contact us about this property
Highlights
Estimated ValueThis is the price Wahi expects this property to sell for.
The calculation is powered by our Instant Home Value Estimate, which uses current market and property price trends to estimate your home’s value with a 90% accuracy rate.Not available
Price/Sqft-
Est. Mortgage$3,861/mo
Tax Amount (2024)-
Days On Market98 days
Description
Look No Further! Brand New (Never-Lived in) Detached House For Sale In The Most Prestigious Neighbourhood of Sudbury. Approx 2428 Sq Ft Of Living Space (Above Grade). House Sits On Big Pie Shaped Lot. This 4 Bedroom Home Welcomes With Open Concept Living, Dining And Kitchen. Main floor offers spacious kitchen with island and separate pantry room and there is a den/ office room. Second floor offers master bedroom with in-law suite and walk-in-closet and good sized 3 bedrooms and a spacious laundry room. Unfinished basement has entrance through garage and garage has separate side entrance as well. Built By Belmar Builders. Close To All Amenities And 3 mins to Cambrian College.
Property Details
Interior
Features
Main Floor
Living
5.80 x 4.90Kitchen
5.00 x 3.00Dining
3.70 x 3.50Powder Rm
2.70 x 1.40Exterior
Features
Parking
Garage spaces 2
Garage type Built-In
Other parking spaces 4
Total parking spaces 6
Property History
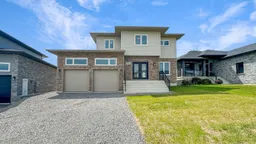 37
37
