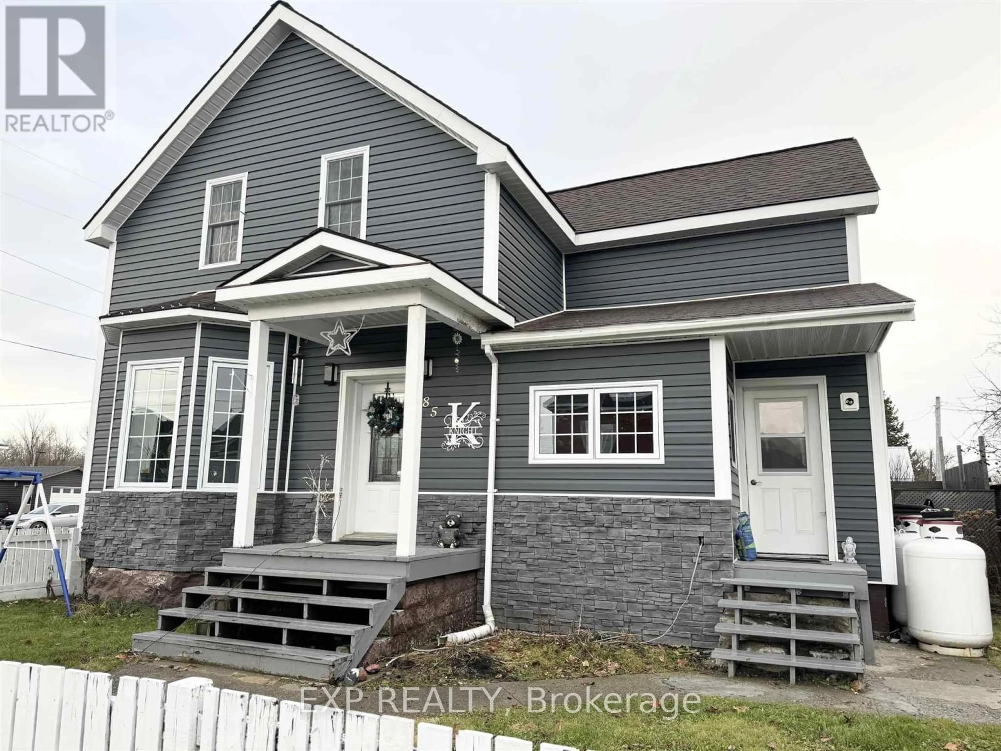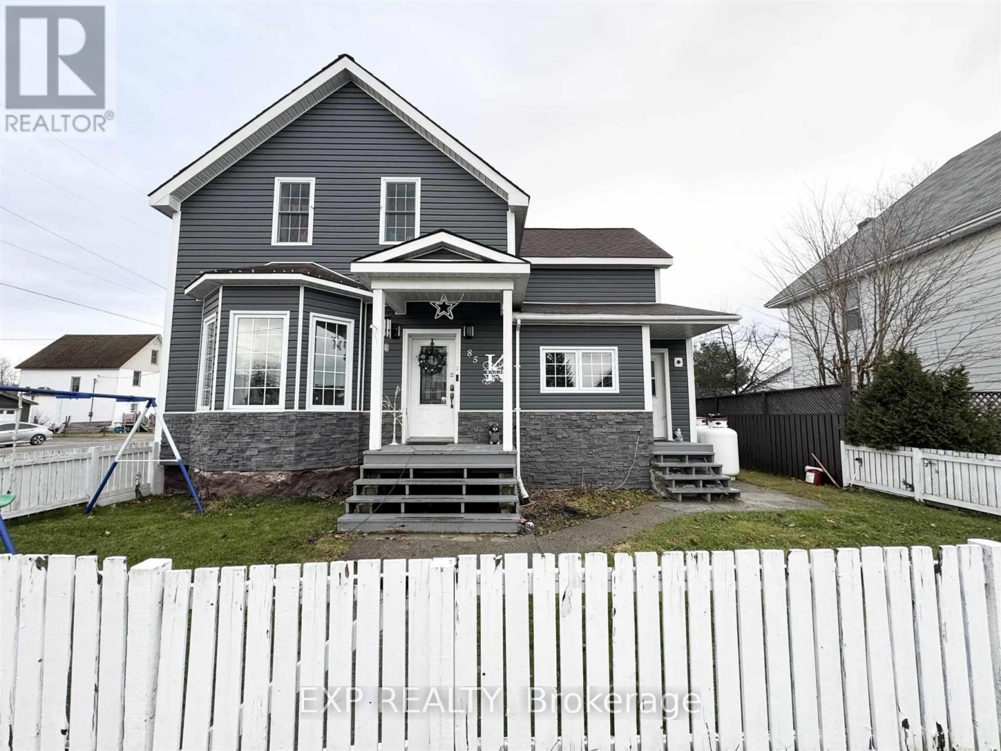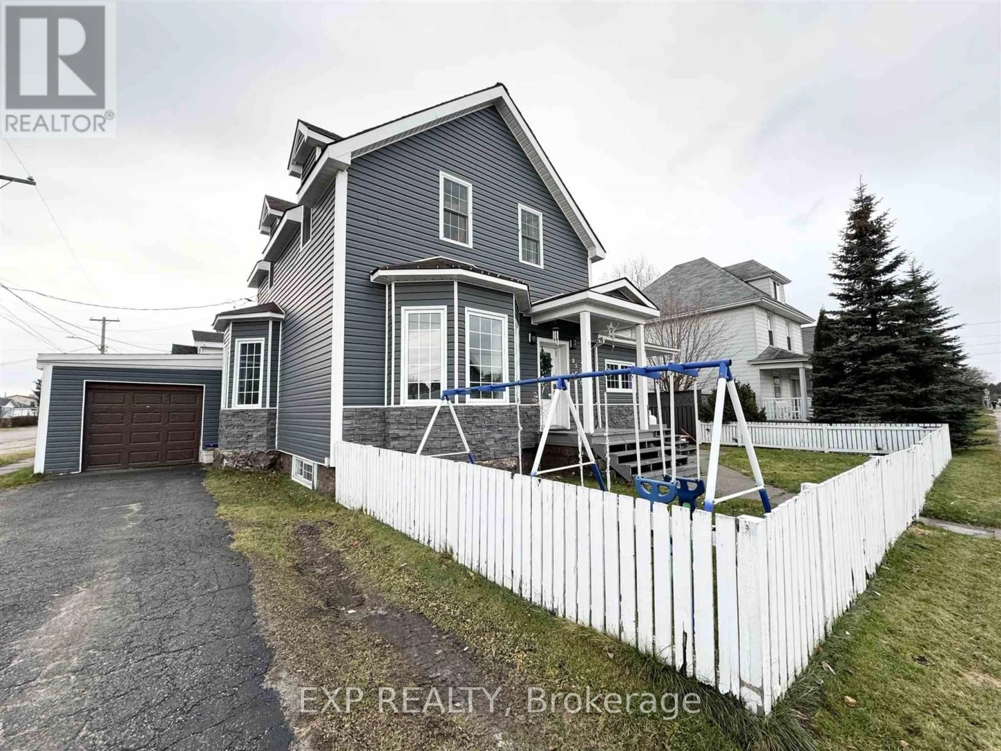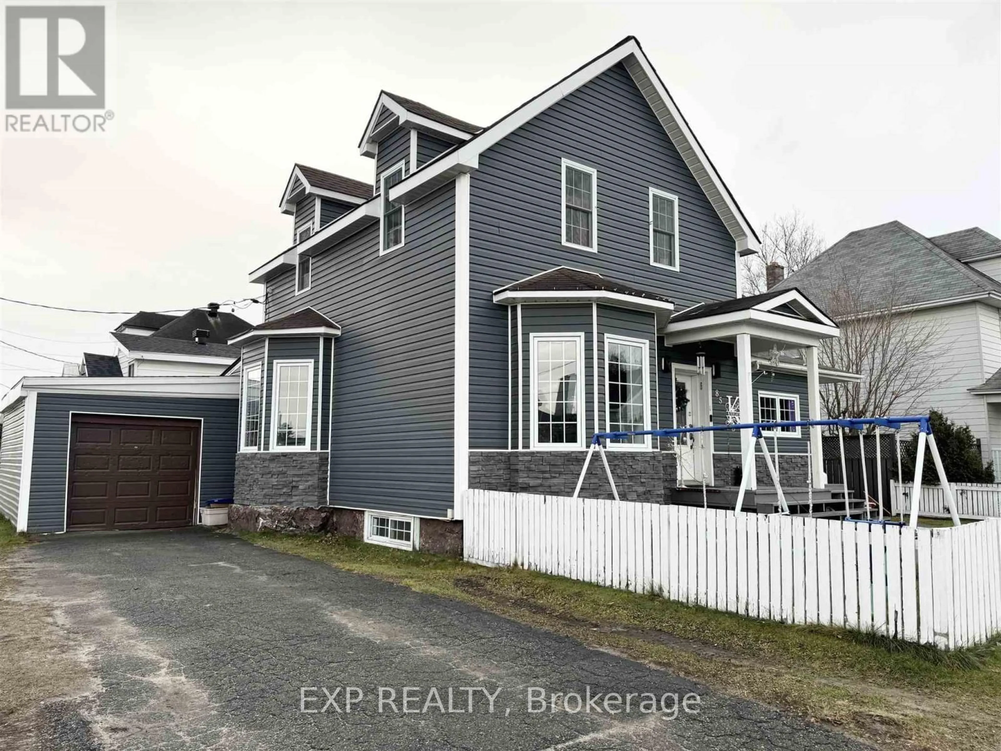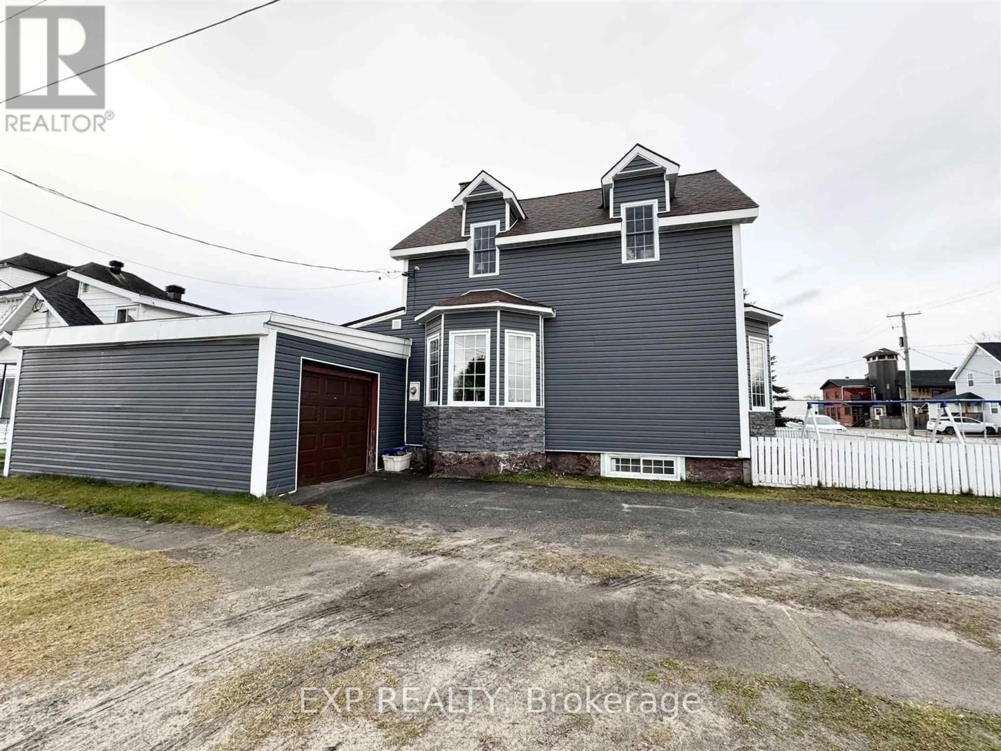85 Birch St, Chapleau, Ontario P0M 1K0
Contact us about this property
Highlights
Estimated ValueThis is the price Wahi expects this property to sell for.
The calculation is powered by our Instant Home Value Estimate, which uses current market and property price trends to estimate your home’s value with a 90% accuracy rate.Not available
Price/Sqft-
Est. Mortgage$1,714/mo
Tax Amount (2024)$4,535/yr
Days On Market68 days
Description
Welcome to 85 Birch St, Chapleau - Spacious 6-Bedroom Home with In-Law Suite and Modern Updates This generously sized 6-bedroom, 3-bathroom home is thoughtfully designed to accommodate a large or multi-generational family. The main floor offers the convenience of bedrooms and a full bath, making it ideal for anyone seeking easy accessibility. The expansive living, dining, and kitchen areas provide a welcoming space for gatherings and everyday living. This home includes a separate entrance ideal as bachelor in-law suite, perfect for extended family, guests, or even rental opportunities with full spacious kitchen and full bathroom. Recent updates include new windows 2017, doors, shingles, bathrooms, and a modernized kitchen, ensuring both style and functionality. Roof was redone 2023. 1 inch exterior foam insulation and new vinyl siding 2018. An attached garage provides convenience, while the fenced yard offers privacy and a safe space for children or pets to play. With its versatile layout and abundance of space, this property is perfect for large families or those looking to share a home across generations. Schedule your showing today to explore all the possibilities this home has to offer!
Property Details
Interior
Features
2nd Floor
Bathroom
4.96 x 3.96Vinyl Floor / 4 Pc Bath
Prim Bdrm
4.14 x 3.56Broadloom / Ceiling Fan
4th Br
3.90 x 3.56Broadloom
5th Br
2.62 x 2.16Broadloom
Exterior
Features
Parking
Garage spaces 1
Garage type Attached
Other parking spaces 2
Total parking spaces 3
Property History
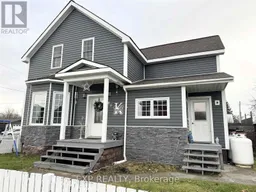 37
37
