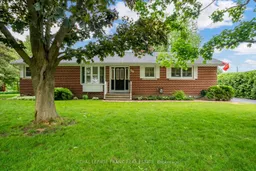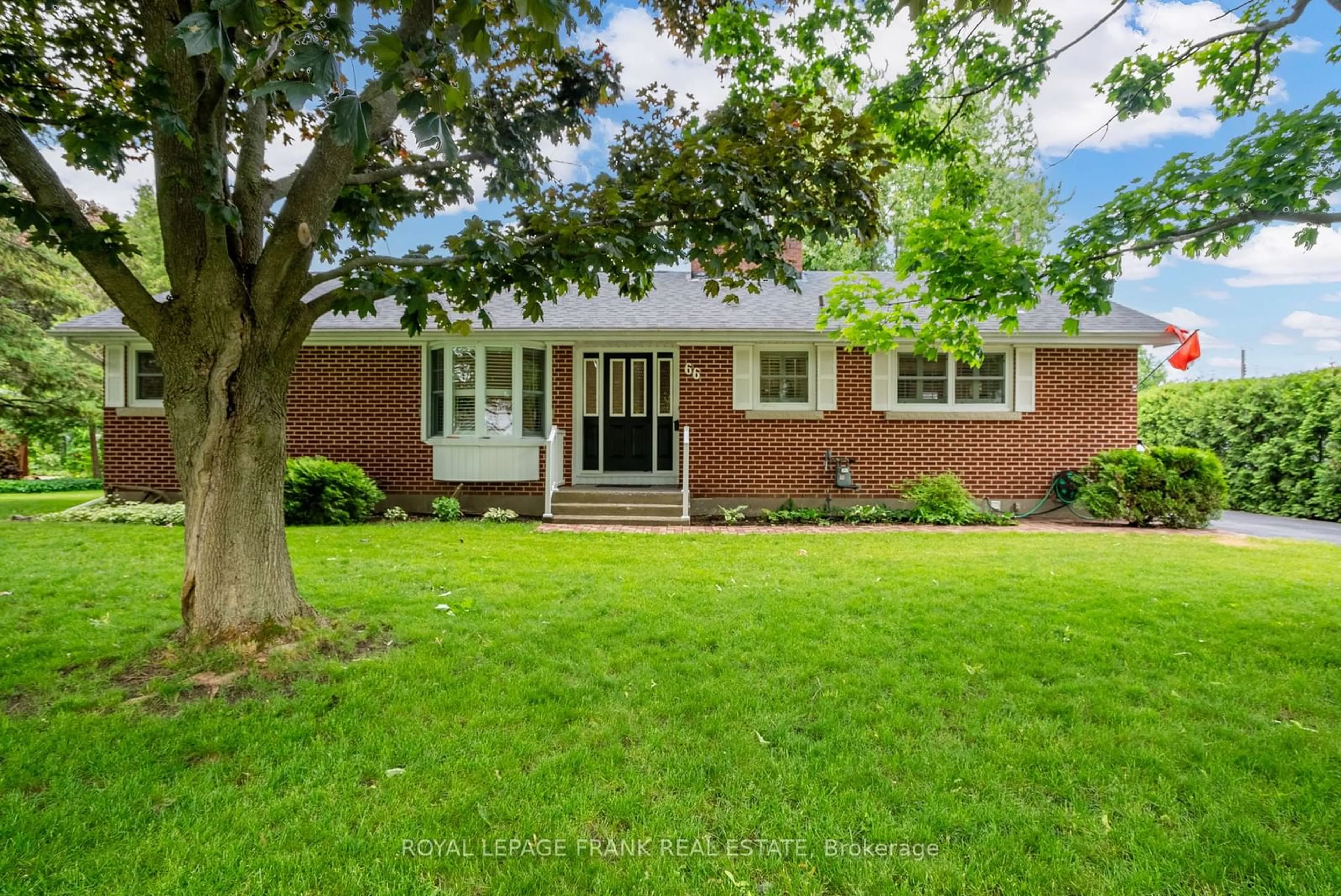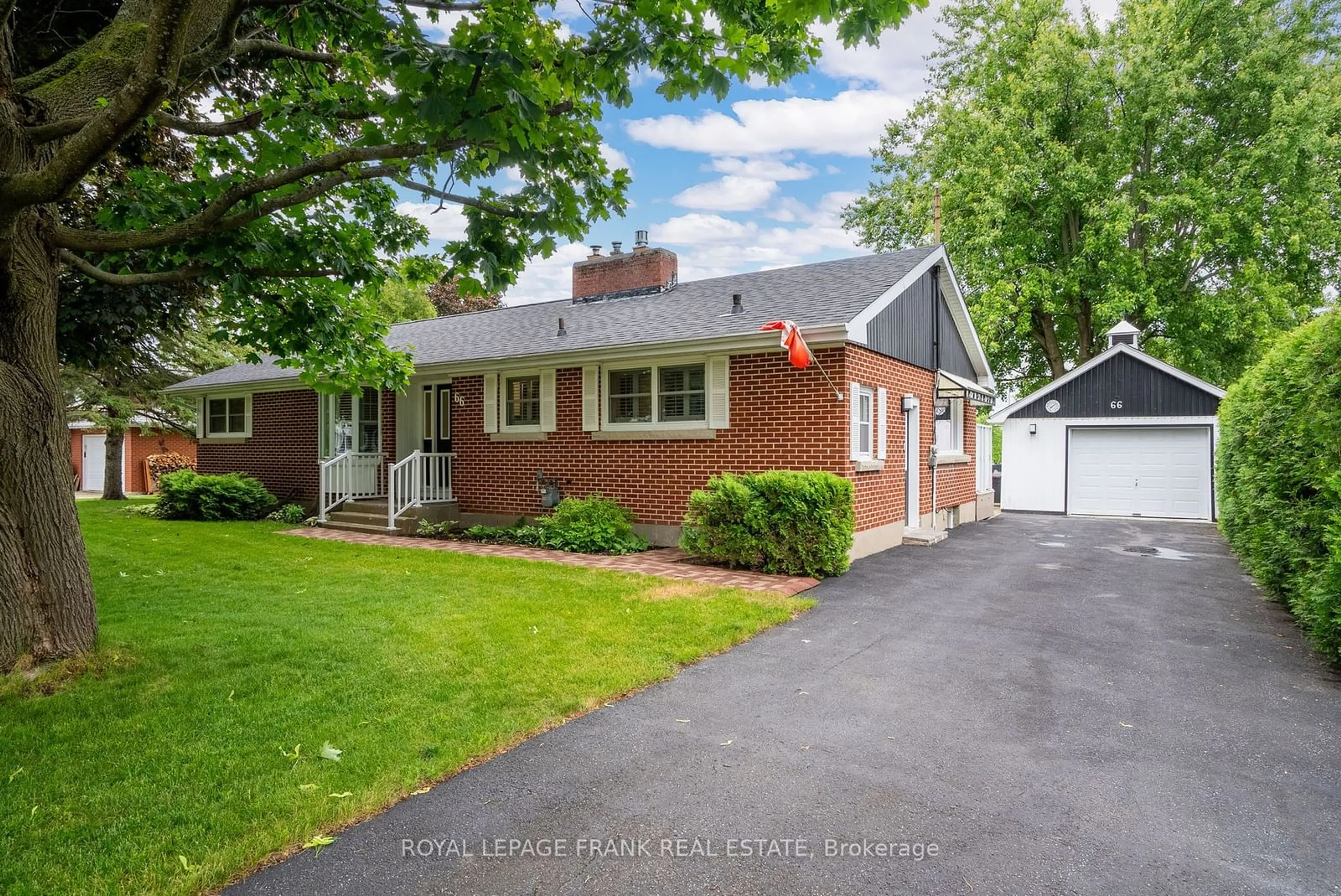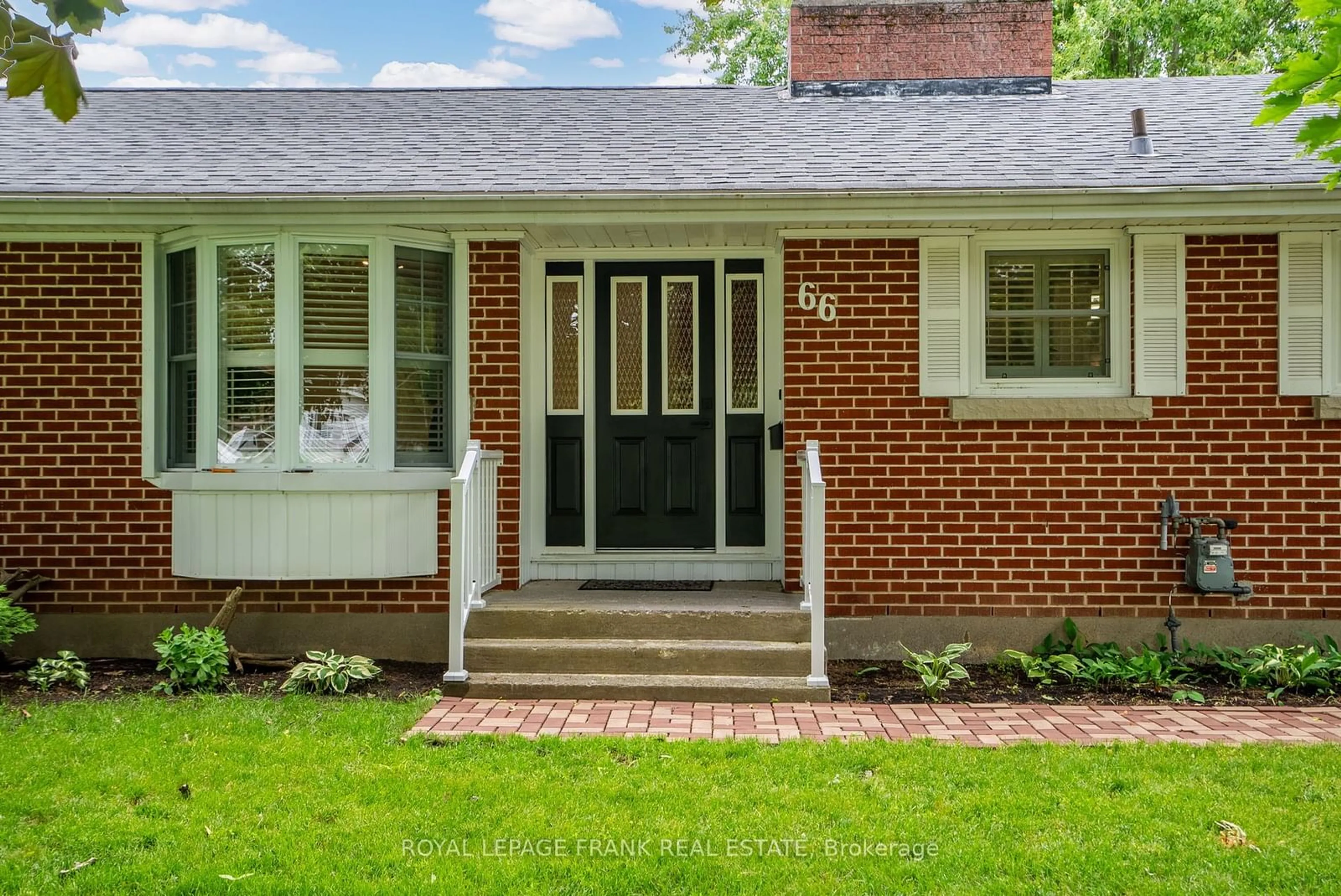66 St Lawrence St, South Stormont, Ontario K0C 1M0
Contact us about this property
Highlights
Estimated ValueThis is the price Wahi expects this property to sell for.
The calculation is powered by our Instant Home Value Estimate, which uses current market and property price trends to estimate your home’s value with a 90% accuracy rate.$467,000*
Price/Sqft$332/sqft
Days On Market33 days
Est. Mortgage$2,444/mth
Tax Amount (2024)$2,380/yr
Description
Nestled in the peaceful community of Ingleside, between Long Sault and Morrisburg, this charming bungalow offers a perfect blend of comfort and tranquility. This beautiful home boasts 3 + 1 bedrooms, and 2 bathrooms. The spacious updated kitchen includes Quartz countertops, stainless steel appliances and ample storage space. The large living and dining area include a gas fireplace, and a walkout to your 2 tiered composite deck and pristine lawn. You can sit and enjoy the small pond, and view of the seaway in the distance. The huge basement includes a family room with built in bookshelves, plenty of storage and a separate laundry room. Garage is detached and insulated, and there is a small shed for your gardening needs. Don't miss out on the opportunity to make this home your home!
Property Details
Interior
Features
Main Floor
Kitchen
2.59 x 3.66Tile Floor
Living
6.71 x 7.44Hardwood Floor
Dining
3.38 x 3.53Hardwood Floor
Prim Bdrm
3.45 x 3.96Laminate
Exterior
Features
Parking
Garage spaces 1
Garage type Detached
Other parking spaces 3
Total parking spaces 4
Property History
 40
40


