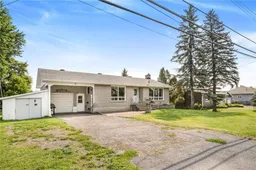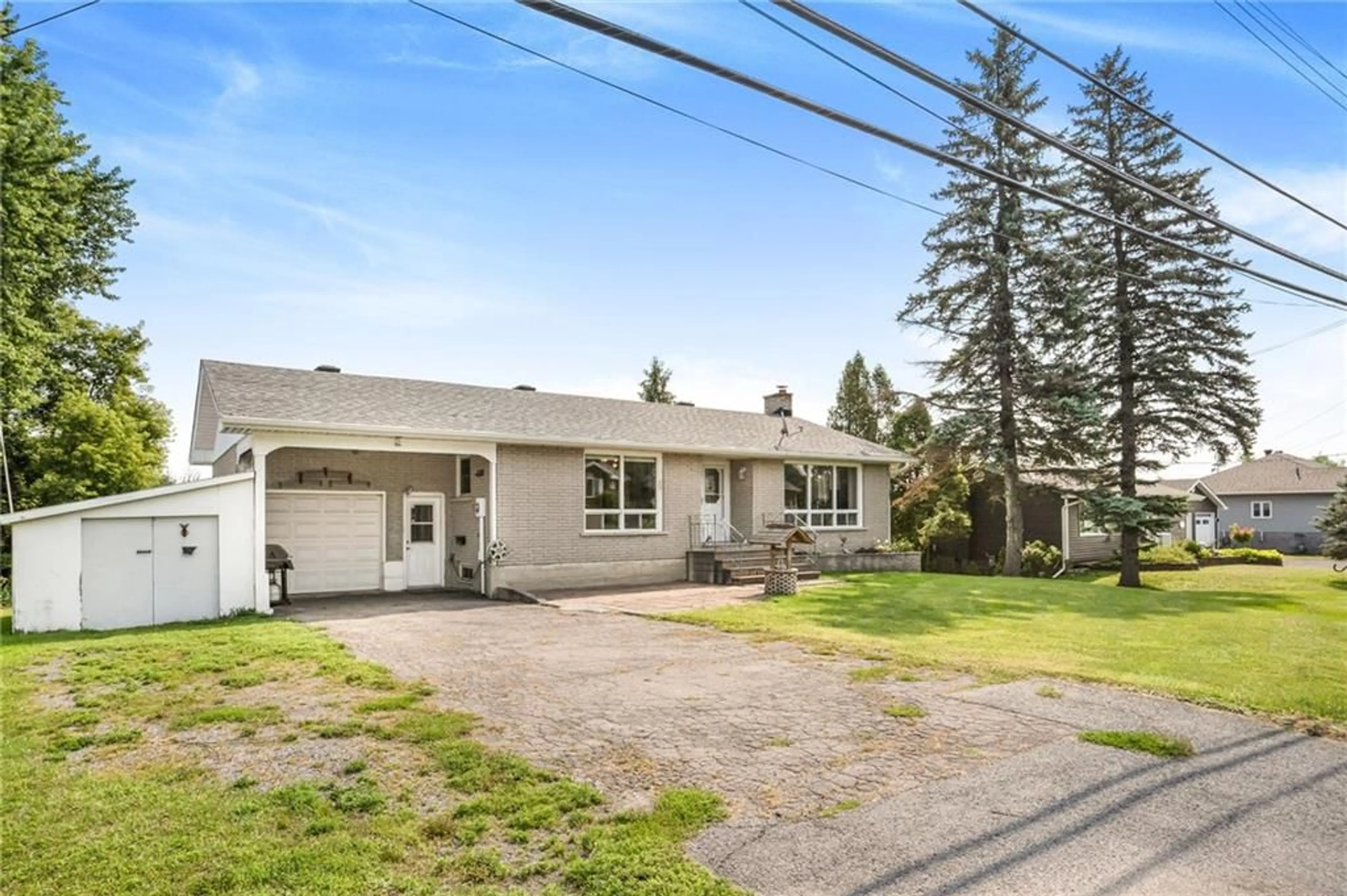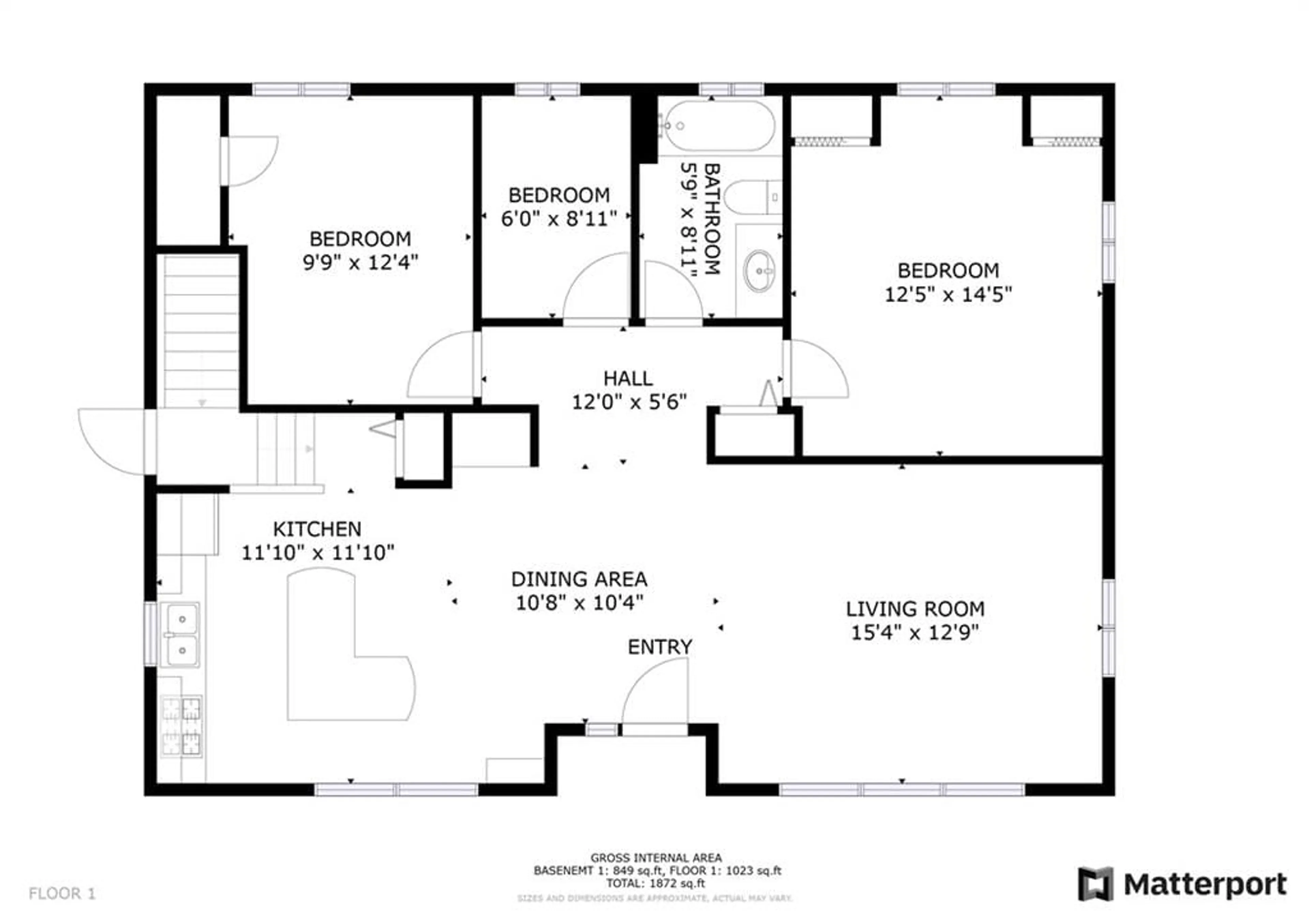5707 HIGHWAY 138 Hwy, Cornwall, Ontario K6K 1S2
Contact us about this property
Highlights
Estimated ValueThis is the price Wahi expects this property to sell for.
The calculation is powered by our Instant Home Value Estimate, which uses current market and property price trends to estimate your home’s value with a 90% accuracy rate.$388,000*
Price/Sqft-
Est. Mortgage$1,717/mth
Tax Amount (2023)$2,200/yr
Days On Market17 days
Description
3 BEDROOMS- This charming property offers a comfortable and versatile living space, perfect for families or those seeking additional room for guests or a home office. The main level features two spacious bedrooms and a home office complemented by a full bathroom. Along with an attached garage. The finished basement includes a third bedroom, providing added privacy and flexibility, along with another full bathroom along with a walkout. Centrally located in Cornwall, this home offers the convenience of being close to schools, shopping centers, and local amenities. With easy access to Highway 138, commuting is a breeze, making this a great choice for busy professionals. The expansive lot provides plenty of outdoor space so close to the city, perfect for gardening, entertaining, or simply enjoying the tranquil surroundings. Don’t miss the opportunity to make this well-located and beautifully maintained property your new home!
Property Details
Interior
Features
Main Floor
Dining Rm
10'8" x 10'4"Living Rm
15'4" x 12'9"Kitchen
11'10" x 11'10"Primary Bedrm
12'5" x 14'5"Exterior
Features
Parking
Garage spaces 1
Garage type -
Other parking spaces 3
Total parking spaces 4
Property History
 29
29

